Bathroom with a Corner Shower and Cement Flooring Ideas and Designs
Refine by:
Budget
Sort by:Popular Today
1 - 20 of 1,875 photos
Item 1 of 3

Nathalie Priem
Design ideas for a medium sized classic family bathroom in London with flat-panel cabinets, medium wood cabinets, a built-in bath, a corner shower, a two-piece toilet, blue tiles, metro tiles, white walls, cement flooring, a vessel sink, wooden worktops, multi-coloured floors and brown worktops.
Design ideas for a medium sized classic family bathroom in London with flat-panel cabinets, medium wood cabinets, a built-in bath, a corner shower, a two-piece toilet, blue tiles, metro tiles, white walls, cement flooring, a vessel sink, wooden worktops, multi-coloured floors and brown worktops.

The black and white claw-foot tub creates a focal point beneath the bay window of this master bathroom. Large format subway tile, and black and white patterned tile give this bathroom an eclectic look that's a little farmhouse, a little vintage and a little industrial.
© Lassiter Photography 2018

Large traditional ensuite bathroom in Orange County with shaker cabinets, beige cabinets, a freestanding bath, a corner shower, a one-piece toilet, white tiles, cement tiles, white walls, cement flooring, a submerged sink, engineered stone worktops, grey floors, a hinged door, white worktops, double sinks and a freestanding vanity unit.

This bathroom is part of a new Master suite construction for a traditional house in the city of Burbank.
The space of this lovely bath is only 7.5' by 7.5'
Going for the minimalistic look and a linear pattern for the concept.
The floor tiles are 8"x8" concrete tiles with repetitive pattern imbedded in the, this pattern allows you to play with the placement of the tile and thus creating your own "Labyrinth" pattern.
The two main bathroom walls are covered with 2"x8" white subway tile layout in a Traditional herringbone pattern.
The toilet is wall mounted and has a hidden tank, the hidden tank required a small frame work that created a nice shelve to place decorative items above the toilet.
You can see a nice dark strip of quartz material running on top of the shelve and the pony wall then it continues to run down all the way to the floor, this is the same quartz material as the counter top that is sitting on top of the vanity thus connecting the two elements together.
For the final touch for this style we have used brushed brass plumbing fixtures and accessories.

Our clients wanted the ultimate modern farmhouse custom dream home. They found property in the Santa Rosa Valley with an existing house on 3 ½ acres. They could envision a new home with a pool, a barn, and a place to raise horses. JRP and the clients went all in, sparing no expense. Thus, the old house was demolished and the couple’s dream home began to come to fruition.
The result is a simple, contemporary layout with ample light thanks to the open floor plan. When it comes to a modern farmhouse aesthetic, it’s all about neutral hues, wood accents, and furniture with clean lines. Every room is thoughtfully crafted with its own personality. Yet still reflects a bit of that farmhouse charm.
Their considerable-sized kitchen is a union of rustic warmth and industrial simplicity. The all-white shaker cabinetry and subway backsplash light up the room. All white everything complimented by warm wood flooring and matte black fixtures. The stunning custom Raw Urth reclaimed steel hood is also a star focal point in this gorgeous space. Not to mention the wet bar area with its unique open shelves above not one, but two integrated wine chillers. It’s also thoughtfully positioned next to the large pantry with a farmhouse style staple: a sliding barn door.
The master bathroom is relaxation at its finest. Monochromatic colors and a pop of pattern on the floor lend a fashionable look to this private retreat. Matte black finishes stand out against a stark white backsplash, complement charcoal veins in the marble looking countertop, and is cohesive with the entire look. The matte black shower units really add a dramatic finish to this luxurious large walk-in shower.
Photographer: Andrew - OpenHouse VC
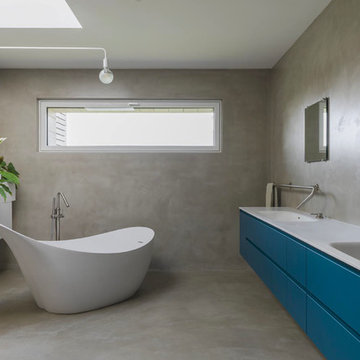
Large contemporary ensuite bathroom in Other with open cabinets, blue cabinets, a freestanding bath, a corner shower, a two-piece toilet, grey tiles, grey walls, cement flooring, a built-in sink, solid surface worktops, grey floors and white worktops.
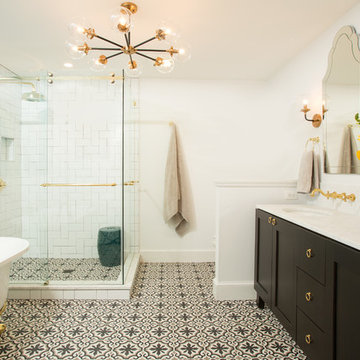
MARK IV Builders, Inc.
Design ideas for a classic ensuite bathroom in DC Metro with shaker cabinets, black cabinets, a freestanding bath, a corner shower, white tiles, white walls, cement flooring, a submerged sink, multi-coloured floors, a sliding door and white worktops.
Design ideas for a classic ensuite bathroom in DC Metro with shaker cabinets, black cabinets, a freestanding bath, a corner shower, white tiles, white walls, cement flooring, a submerged sink, multi-coloured floors, a sliding door and white worktops.

Opulent blue marble walls of the Primary Bathroom with private views of the neighborhood tree canopies.
Photo by Dan Arnold
Inspiration for a medium sized retro ensuite bathroom in Los Angeles with flat-panel cabinets, light wood cabinets, a freestanding bath, a corner shower, a one-piece toilet, blue tiles, marble tiles, blue walls, cement flooring, a submerged sink, engineered stone worktops, black floors, a hinged door and white worktops.
Inspiration for a medium sized retro ensuite bathroom in Los Angeles with flat-panel cabinets, light wood cabinets, a freestanding bath, a corner shower, a one-piece toilet, blue tiles, marble tiles, blue walls, cement flooring, a submerged sink, engineered stone worktops, black floors, a hinged door and white worktops.

Photo: Michelle Schmauder
Industrial bathroom in DC Metro with medium wood cabinets, a corner shower, white tiles, metro tiles, white walls, cement flooring, a vessel sink, wooden worktops, multi-coloured floors, an open shower, brown worktops and flat-panel cabinets.
Industrial bathroom in DC Metro with medium wood cabinets, a corner shower, white tiles, metro tiles, white walls, cement flooring, a vessel sink, wooden worktops, multi-coloured floors, an open shower, brown worktops and flat-panel cabinets.
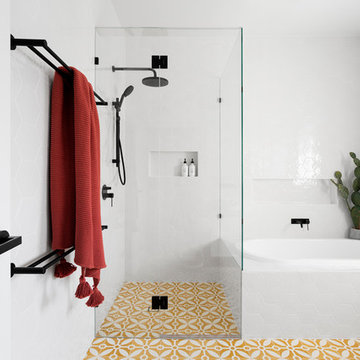
Design ideas for a medium sized contemporary shower room bathroom in Melbourne with a built-in bath, a corner shower, white tiles, yellow floors, a hinged door, porcelain tiles, cement flooring, flat-panel cabinets, white cabinets and white walls.

Inspiration for a medium sized farmhouse shower room bathroom in San Diego with shaker cabinets, grey cabinets, a corner shower, a two-piece toilet, white walls, cement flooring, a submerged sink, marble worktops, white floors and a hinged door.

Design ideas for a large modern shower room bathroom in Los Angeles with flat-panel cabinets, a corner shower, a two-piece toilet, ceramic tiles, white walls, cement flooring, an integrated sink, grey floors, a hinged door, black cabinets, beige tiles and solid surface worktops.

Mel Carll
This is an example of a small traditional shower room bathroom in Los Angeles with open cabinets, black cabinets, a corner shower, a two-piece toilet, white tiles, metro tiles, white walls, cement flooring, a submerged sink, marble worktops, multi-coloured floors, a hinged door and white worktops.
This is an example of a small traditional shower room bathroom in Los Angeles with open cabinets, black cabinets, a corner shower, a two-piece toilet, white tiles, metro tiles, white walls, cement flooring, a submerged sink, marble worktops, multi-coloured floors, a hinged door and white worktops.
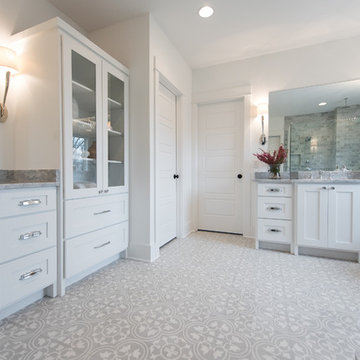
Sarah Shields Photography
Inspiration for a large traditional ensuite bathroom in Indianapolis with shaker cabinets, white cabinets, a freestanding bath, a corner shower, a one-piece toilet, grey tiles, cement tiles, white walls, cement flooring, a built-in sink and marble worktops.
Inspiration for a large traditional ensuite bathroom in Indianapolis with shaker cabinets, white cabinets, a freestanding bath, a corner shower, a one-piece toilet, grey tiles, cement tiles, white walls, cement flooring, a built-in sink and marble worktops.

Medium sized contemporary ensuite bathroom in Milan with flat-panel cabinets, turquoise cabinets, a built-in bath, a corner shower, cement tiles, cement flooring, a vessel sink, glass worktops, blue worktops, double sinks and a floating vanity unit.

Modern look – Full bathroom remodel
Inspiration for a large modern ensuite bathroom in San Francisco with flat-panel cabinets, medium wood cabinets, a freestanding bath, a corner shower, a one-piece toilet, white tiles, ceramic tiles, white walls, cement flooring, a vessel sink, quartz worktops, black floors, white worktops, double sinks and a built in vanity unit.
Inspiration for a large modern ensuite bathroom in San Francisco with flat-panel cabinets, medium wood cabinets, a freestanding bath, a corner shower, a one-piece toilet, white tiles, ceramic tiles, white walls, cement flooring, a vessel sink, quartz worktops, black floors, white worktops, double sinks and a built in vanity unit.
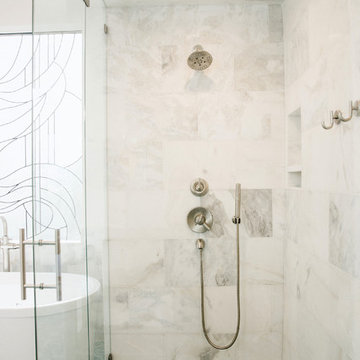
Design ideas for a large mediterranean ensuite bathroom in Austin with shaker cabinets, white cabinets, a freestanding bath, a corner shower, a two-piece toilet, white tiles, marble tiles, white walls, cement flooring, a vessel sink, engineered stone worktops, multi-coloured floors, a hinged door and white worktops.
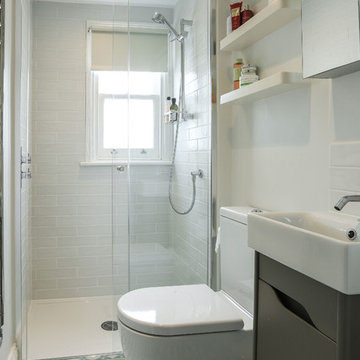
Inspiration for a small contemporary bathroom in London with flat-panel cabinets, grey cabinets, a one-piece toilet, white tiles, ceramic tiles, white walls, cement flooring, multi-coloured floors, a sliding door, a corner shower and a console sink.
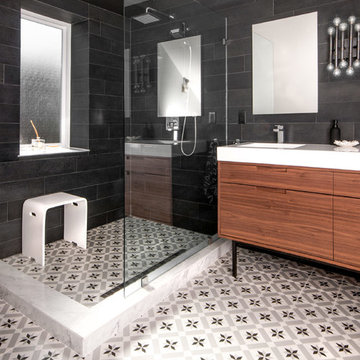
photos by Stephani Buchman
Inspiration for a traditional bathroom in Toronto with flat-panel cabinets, medium wood cabinets, a corner shower, black tiles and cement flooring.
Inspiration for a traditional bathroom in Toronto with flat-panel cabinets, medium wood cabinets, a corner shower, black tiles and cement flooring.
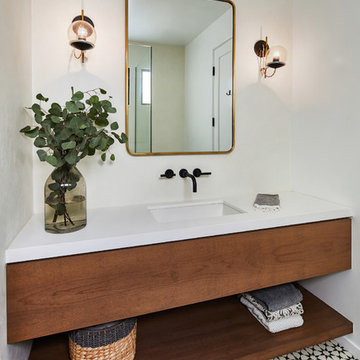
Bathroom with cement plaster walls, cement tile floor and solid wood vanity. Photo by Dan Arnold
This is an example of a medium sized modern shower room bathroom in Los Angeles with freestanding cabinets, medium wood cabinets, a corner shower, a two-piece toilet, white tiles, white walls, cement flooring, a submerged sink, engineered stone worktops, white floors, a hinged door and white worktops.
This is an example of a medium sized modern shower room bathroom in Los Angeles with freestanding cabinets, medium wood cabinets, a corner shower, a two-piece toilet, white tiles, white walls, cement flooring, a submerged sink, engineered stone worktops, white floors, a hinged door and white worktops.
Bathroom with a Corner Shower and Cement Flooring Ideas and Designs
1

 Shelves and shelving units, like ladder shelves, will give you extra space without taking up too much floor space. Also look for wire, wicker or fabric baskets, large and small, to store items under or next to the sink, or even on the wall.
Shelves and shelving units, like ladder shelves, will give you extra space without taking up too much floor space. Also look for wire, wicker or fabric baskets, large and small, to store items under or next to the sink, or even on the wall.  The sink, the mirror, shower and/or bath are the places where you might want the clearest and strongest light. You can use these if you want it to be bright and clear. Otherwise, you might want to look at some soft, ambient lighting in the form of chandeliers, short pendants or wall lamps. You could use accent lighting around your bath in the form to create a tranquil, spa feel, as well.
The sink, the mirror, shower and/or bath are the places where you might want the clearest and strongest light. You can use these if you want it to be bright and clear. Otherwise, you might want to look at some soft, ambient lighting in the form of chandeliers, short pendants or wall lamps. You could use accent lighting around your bath in the form to create a tranquil, spa feel, as well. 