Bathroom with Cement Flooring and All Types of Wall Treatment Ideas and Designs
Refine by:
Budget
Sort by:Popular Today
41 - 60 of 679 photos
Item 1 of 3

Düsseldorf, Modernisierung einer Stadtvilla.
Inspiration for a medium sized modern shower room bathroom in Dusseldorf with a two-piece toilet, beige tiles, stone tiles, white walls, cement flooring, a wall-mounted sink, beige floors, an open shower, a single sink, a floating vanity unit and a drop ceiling.
Inspiration for a medium sized modern shower room bathroom in Dusseldorf with a two-piece toilet, beige tiles, stone tiles, white walls, cement flooring, a wall-mounted sink, beige floors, an open shower, a single sink, a floating vanity unit and a drop ceiling.

Reconfiguration of a dilapidated bathroom and separate toilet in a Victorian house in Walthamstow village.
The original toilet was situated straight off of the landing space and lacked any privacy as it opened onto the landing. The original bathroom was separate from the WC with the entrance at the end of the landing. To get to the rear bedroom meant passing through the bathroom which was not ideal. The layout was reconfigured to create a family bathroom which incorporated a walk-in shower where the original toilet had been and freestanding bath under a large sash window. The new bathroom is slightly slimmer than the original this is to create a short corridor leading to the rear bedroom.
The ceiling was removed and the joists exposed to create the feeling of a larger space. A rooflight sits above the walk-in shower and the room is flooded with natural daylight. Hanging plants are hung from the exposed beams bringing nature and a feeling of calm tranquility into the space.

City Apartment in High Rise Building in middle of Melbourne City.
Inspiration for an expansive modern ensuite bathroom in Melbourne with glass-front cabinets, white cabinets, a walk-in shower, a one-piece toilet, beige tiles, ceramic tiles, beige walls, cement flooring, a submerged sink, solid surface worktops, beige floors, an open shower, white worktops, an enclosed toilet, double sinks, a freestanding vanity unit, a wallpapered ceiling and wallpapered walls.
Inspiration for an expansive modern ensuite bathroom in Melbourne with glass-front cabinets, white cabinets, a walk-in shower, a one-piece toilet, beige tiles, ceramic tiles, beige walls, cement flooring, a submerged sink, solid surface worktops, beige floors, an open shower, white worktops, an enclosed toilet, double sinks, a freestanding vanity unit, a wallpapered ceiling and wallpapered walls.

A comfort room with victorian inspired design in white and black accented features.
Photo of a small victorian shower room bathroom in Seattle with beaded cabinets, white cabinets, a freestanding bath, an alcove shower, a one-piece toilet, white tiles, ceramic tiles, white walls, cement flooring, a submerged sink, marble worktops, black floors, a hinged door, white worktops, an enclosed toilet, a single sink, a freestanding vanity unit, a coffered ceiling and wallpapered walls.
Photo of a small victorian shower room bathroom in Seattle with beaded cabinets, white cabinets, a freestanding bath, an alcove shower, a one-piece toilet, white tiles, ceramic tiles, white walls, cement flooring, a submerged sink, marble worktops, black floors, a hinged door, white worktops, an enclosed toilet, a single sink, a freestanding vanity unit, a coffered ceiling and wallpapered walls.

This is an example of a medium sized modern ensuite bathroom in San Francisco with shaker cabinets, grey cabinets, a built-in bath, a shower/bath combination, a one-piece toilet, white tiles, cement tiles, white walls, cement flooring, a submerged sink, engineered stone worktops, turquoise floors, a hinged door, white worktops, double sinks, a built in vanity unit and panelled walls.
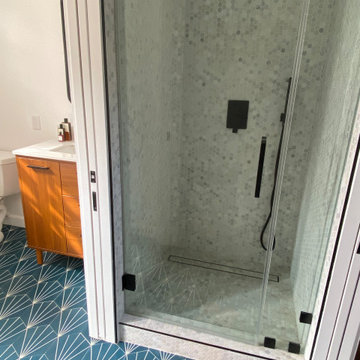
Design ideas for a small shower room bathroom in Los Angeles with flat-panel cabinets, medium wood cabinets, a walk-in shower, a one-piece toilet, white tiles, ceramic tiles, white walls, cement flooring, a built-in sink, solid surface worktops, blue floors, a hinged door, white worktops, a single sink, a freestanding vanity unit and panelled walls.

We did a full renovation update to this bathroom. We redid all the tile to have a back splash for the tub and run into the shower. We extended the Shower to be larger and added a glass partition between the shower and the tub. The tub is an acrylic soaking tub with a floor mounted, free standing faucet with hand held. We added heated flooring under the floor tile for cold Pittsburgh winters. The vanities are 30" vanities that we separated for a "his and hers" station with shelving in between.

Un esprit cabane pour cette douche avec un carrelage imitation parquet pour accentuer le coté cocon. Une magnifique robinettrie noire encastrée, minimaliste et chic.

Both eclectic and refined, the bathrooms at our Summer Hill project are unique and reflects the owners lifestyle. Beach style, yet unequivocally elegant the floors feature encaustic concrete tiles paired with elongated white subway tiles. Aged brass taper by Brodware is featured as is a freestanding black bath and fittings and a custom made timber vanity.

Medium sized traditional wet room bathroom in Tampa with freestanding cabinets, black cabinets, a freestanding bath, a two-piece toilet, black and white tiles, marble tiles, multi-coloured walls, cement flooring, a submerged sink, solid surface worktops, multi-coloured floors, an open shower, white worktops, a single sink, a freestanding vanity unit and wallpapered walls.
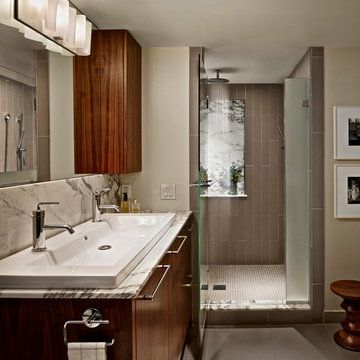
We designed a spacious shower area with an exterior window (out of view). The double sink serves two users simultaneously without requiring a large vanity area. This niche features a slab of statuary marble.
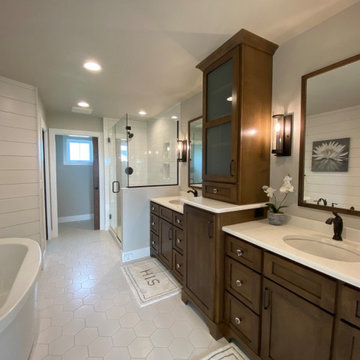
Beautiful dual vanity master bath with walk in shower, large tub, and walk in closet.
Design ideas for a large traditional ensuite bathroom in Other with white cabinets, a freestanding bath, a corner shower, a two-piece toilet, grey walls, cement flooring, an integrated sink, engineered stone worktops, white floors, a hinged door, white worktops, double sinks, a built in vanity unit and tongue and groove walls.
Design ideas for a large traditional ensuite bathroom in Other with white cabinets, a freestanding bath, a corner shower, a two-piece toilet, grey walls, cement flooring, an integrated sink, engineered stone worktops, white floors, a hinged door, white worktops, double sinks, a built in vanity unit and tongue and groove walls.
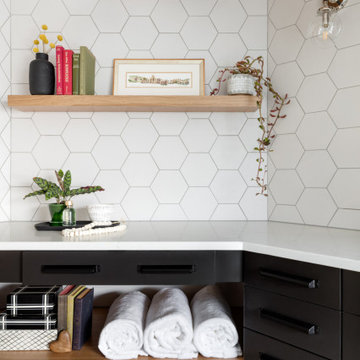
The layout stayed the same for this remodel. We painted the existing vanity black, added white oak shelving below and floating above. We added matte black hardware. Added quartz counters, new plumbing, mirrors and sconces.
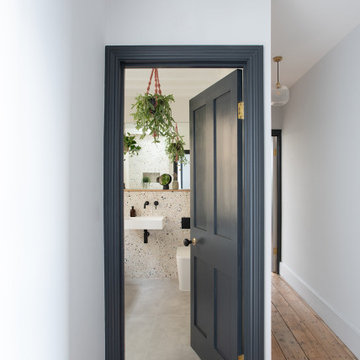
Reconfiguration of a dilapidated bathroom and separate toilet in a Victorian house in Walthamstow village.
The original toilet was situated straight off of the landing space and lacked any privacy as it opened onto the landing. The original bathroom was separate from the WC with the entrance at the end of the landing. To get to the rear bedroom meant passing through the bathroom which was not ideal. The layout was reconfigured to create a family bathroom which incorporated a walk-in shower where the original toilet had been and freestanding bath under a large sash window. The new bathroom is slightly slimmer than the original this is to create a short corridor leading to the rear bedroom.
The ceiling was removed and the joists exposed to create the feeling of a larger space. A rooflight sits above the walk-in shower and the room is flooded with natural daylight. Hanging plants are hung from the exposed beams bringing nature and a feeling of calm tranquility into the space.
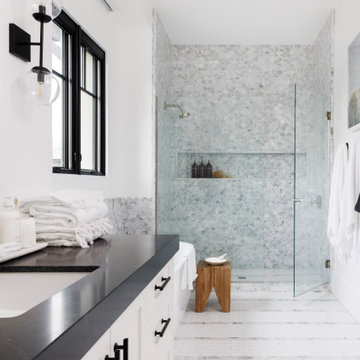
Large classic shower room bathroom in Phoenix with open cabinets, brown cabinets, a one-piece toilet, white tiles, white walls, cement flooring, a submerged sink, marble worktops, black floors, white worktops, an enclosed toilet, a single sink, a freestanding vanity unit, a drop ceiling and panelled walls.
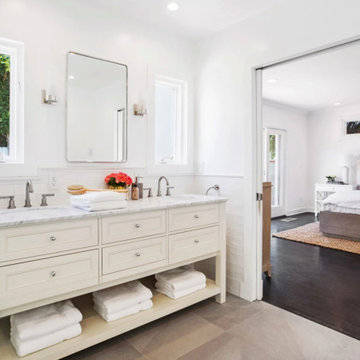
White subway tiled walls, with Carrara marble stone vanity top, double sink and sun filled room with windows above the sink.
Design ideas for a medium sized traditional ensuite bathroom in Los Angeles with raised-panel cabinets, white cabinets, a freestanding bath, a corner shower, a one-piece toilet, white tiles, ceramic tiles, white walls, cement flooring, a submerged sink, marble worktops, grey floors, a hinged door, white worktops, double sinks, a freestanding vanity unit and wainscoting.
Design ideas for a medium sized traditional ensuite bathroom in Los Angeles with raised-panel cabinets, white cabinets, a freestanding bath, a corner shower, a one-piece toilet, white tiles, ceramic tiles, white walls, cement flooring, a submerged sink, marble worktops, grey floors, a hinged door, white worktops, double sinks, a freestanding vanity unit and wainscoting.
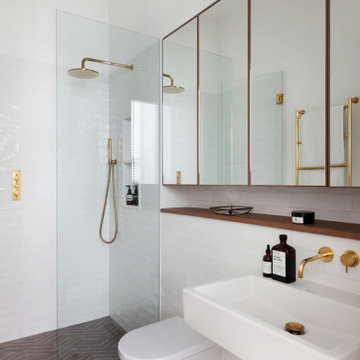
The finished en suite shower room at our project in Maida Vale, West London. We love the un-lacquered brass fittings and cement floor tiles which work really well with the white metro-shaped wall tiles.⠀
There is plenty of good storage above the sink for bathroom toiletries. This scheme complements the theme with the rest of the renovation in the family home.
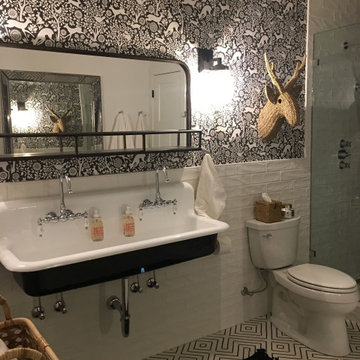
Photo of a small bohemian shower room bathroom in Omaha with an alcove shower, a two-piece toilet, white tiles, porcelain tiles, white walls, cement flooring, a trough sink, white floors, a hinged door, an enclosed toilet, a single sink, a floating vanity unit and wallpapered walls.
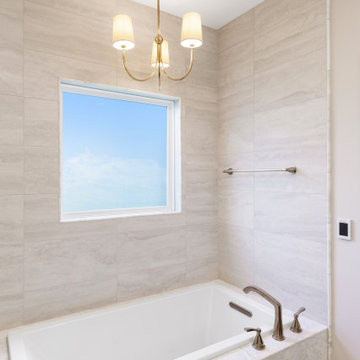
This traditional design style primary bath remodel features floor-to-ceiling wainscoting and a beautiful herringbone pattern tile shower with a niche and bench.
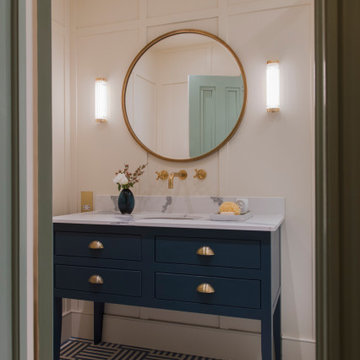
Photo of a small victorian ensuite bathroom in London with flat-panel cabinets, white cabinets, a built-in shower, white tiles, porcelain tiles, white walls, cement flooring, marble worktops, blue floors, a sliding door, white worktops, a single sink, a freestanding vanity unit and panelled walls.
Bathroom with Cement Flooring and All Types of Wall Treatment Ideas and Designs
3

 Shelves and shelving units, like ladder shelves, will give you extra space without taking up too much floor space. Also look for wire, wicker or fabric baskets, large and small, to store items under or next to the sink, or even on the wall.
Shelves and shelving units, like ladder shelves, will give you extra space without taking up too much floor space. Also look for wire, wicker or fabric baskets, large and small, to store items under or next to the sink, or even on the wall.  The sink, the mirror, shower and/or bath are the places where you might want the clearest and strongest light. You can use these if you want it to be bright and clear. Otherwise, you might want to look at some soft, ambient lighting in the form of chandeliers, short pendants or wall lamps. You could use accent lighting around your bath in the form to create a tranquil, spa feel, as well.
The sink, the mirror, shower and/or bath are the places where you might want the clearest and strongest light. You can use these if you want it to be bright and clear. Otherwise, you might want to look at some soft, ambient lighting in the form of chandeliers, short pendants or wall lamps. You could use accent lighting around your bath in the form to create a tranquil, spa feel, as well. 