Bathroom with Cement Flooring and All Types of Wall Treatment Ideas and Designs
Refine by:
Budget
Sort by:Popular Today
61 - 80 of 679 photos
Item 1 of 3
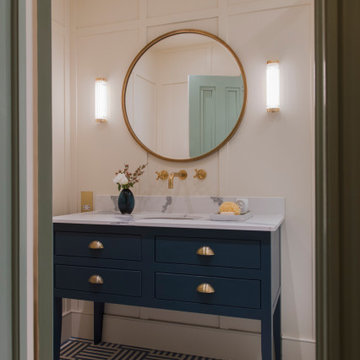
Photo of a small victorian ensuite bathroom in London with flat-panel cabinets, white cabinets, a built-in shower, white tiles, porcelain tiles, white walls, cement flooring, marble worktops, blue floors, a sliding door, white worktops, a single sink, a freestanding vanity unit and panelled walls.

Photo of a medium sized scandinavian ensuite bathroom in Los Angeles with flat-panel cabinets, light wood cabinets, a built-in shower, a two-piece toilet, white tiles, ceramic tiles, white walls, cement flooring, a submerged sink, engineered stone worktops, grey floors, a hinged door, white worktops, a shower bench, a single sink, a built in vanity unit, a wood ceiling and panelled walls.

The bathroom was transformed into a standout feature of the cottage.
A custom curved floating mirror with backlighting was designed and created, showcasing unique wallpaper.
Shower tile design catered to the client's love for ceramics and featured flowing patterns leading towards brass fixtures.
A central focal point was the custom vanity, meticulously crafted with hand-laid wood and an attention-grabbing design.
From removing windows, adding french and dutch doors, to adding a new closet with a sliding custom door. The wallpaper was the inspiration of the space with texture grass cloth and custom painting. The furniture and textures, as well as styling in the space was a great touch to finish off the design.
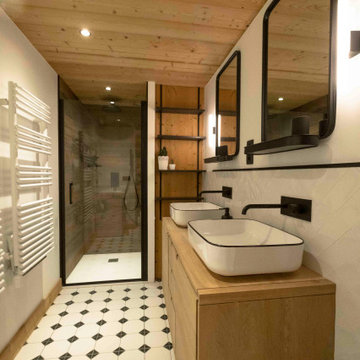
Vue d'ensemble de cette salle de bain avec le carrelage cabochons et la faience en chevrons. Deux seches serviettes sont présents car l'appartement est utilisé pour une famille de 5 personnes.

Small family bathroom with in wall hidden toilet cistern , strong decorative feature tiles combined with rustic white subway tiles.
Free standing bath shower combination with brass taps fittings and fixtures.
Wall hung vanity cabinet with above counter basin.
Caesarstone Empira White vanity and full length ledge tops.
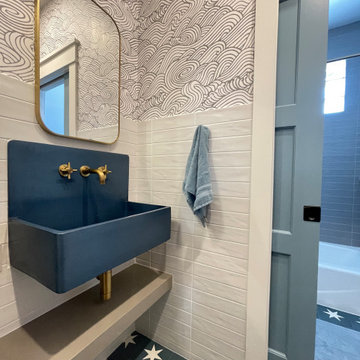
What little boy would not love this bathroom. The parents asked for something that would grow up with him so we went with a neutral palette of blue, grey and white. Encaustic tile and a cement sink set the tone for this design.
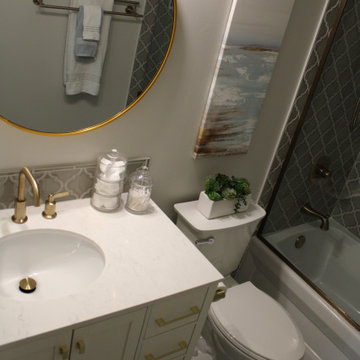
The original bathroom had a fiberglass tub insert, vinyl flooring, and no personality.
Design ideas for a small mediterranean family bathroom in Other with shaker cabinets, white cabinets, an alcove bath, a shower/bath combination, a two-piece toilet, grey tiles, porcelain tiles, grey walls, cement flooring, a submerged sink, engineered stone worktops, multi-coloured floors, a hinged door, white worktops, a wall niche, a single sink, a freestanding vanity unit, all types of ceiling and all types of wall treatment.
Design ideas for a small mediterranean family bathroom in Other with shaker cabinets, white cabinets, an alcove bath, a shower/bath combination, a two-piece toilet, grey tiles, porcelain tiles, grey walls, cement flooring, a submerged sink, engineered stone worktops, multi-coloured floors, a hinged door, white worktops, a wall niche, a single sink, a freestanding vanity unit, all types of ceiling and all types of wall treatment.
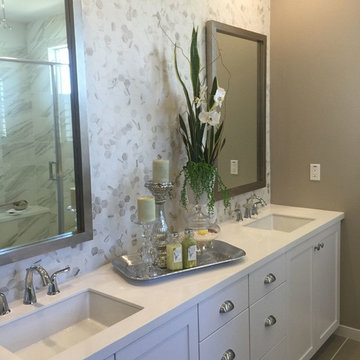
Inspiration for a medium sized classic ensuite half tiled bathroom in Los Angeles with shaker cabinets, white cabinets, grey tiles, marble tiles, brown walls, cement flooring, a submerged sink, engineered stone worktops, brown floors and white worktops.
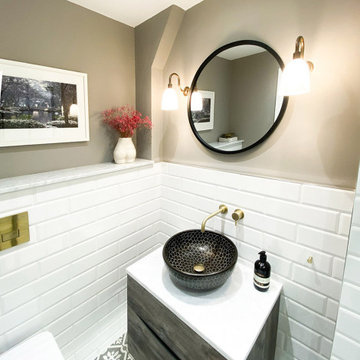
Photo of a small eclectic grey and white bathroom in London with flat-panel cabinets, grey cabinets, a built-in shower, a wall mounted toilet, white tiles, metro tiles, grey walls, cement flooring, a vessel sink, marble worktops, grey floors, a hinged door, white worktops, a single sink and a floating vanity unit.
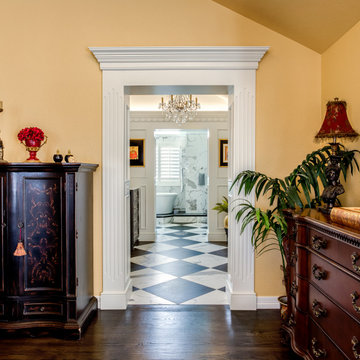
This gorgeous Main Bathroom starts with a sensational entryway a chandelier and black & white statement making flooring
This is an example of a large classic ensuite bathroom in Denver with cement flooring, multi-coloured floors, a wall niche and wainscoting.
This is an example of a large classic ensuite bathroom in Denver with cement flooring, multi-coloured floors, a wall niche and wainscoting.
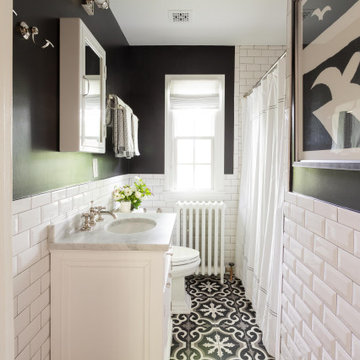
This is an example of a traditional family bathroom in Jacksonville with shaker cabinets, white cabinets, an alcove bath, an alcove shower, a one-piece toilet, blue tiles, metro tiles, blue walls, cement flooring, a submerged sink, marble worktops, black floors, a shower curtain, white worktops, a single sink, a freestanding vanity unit and wainscoting.
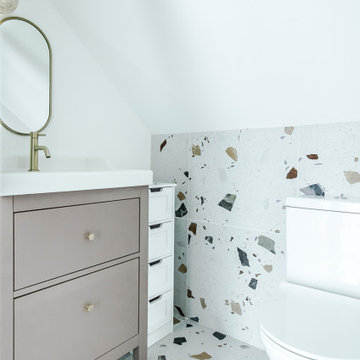
loft shower room
Photo of a small traditional bathroom in Surrey with flat-panel cabinets, a corner shower, a one-piece toilet, multi-coloured tiles, porcelain tiles, white walls, cement flooring, a console sink, engineered stone worktops, multi-coloured floors, a sliding door, white worktops, double sinks and a freestanding vanity unit.
Photo of a small traditional bathroom in Surrey with flat-panel cabinets, a corner shower, a one-piece toilet, multi-coloured tiles, porcelain tiles, white walls, cement flooring, a console sink, engineered stone worktops, multi-coloured floors, a sliding door, white worktops, double sinks and a freestanding vanity unit.
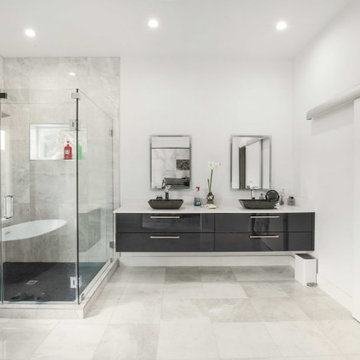
Black and White Modern Bathroom designed By Darash
Design ideas for a medium sized modern ensuite bathroom in Austin with flat-panel cabinets, black cabinets, cement flooring, white floors, all types of ceiling, a built-in bath, a shower/bath combination, all types of toilet, white tiles, all types of wall tile, black walls, a vessel sink, laminate worktops, a hinged door, white worktops, a shower bench, double sinks, a floating vanity unit and all types of wall treatment.
Design ideas for a medium sized modern ensuite bathroom in Austin with flat-panel cabinets, black cabinets, cement flooring, white floors, all types of ceiling, a built-in bath, a shower/bath combination, all types of toilet, white tiles, all types of wall tile, black walls, a vessel sink, laminate worktops, a hinged door, white worktops, a shower bench, double sinks, a floating vanity unit and all types of wall treatment.
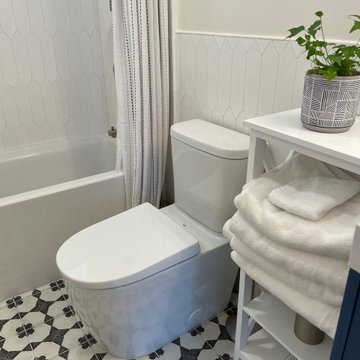
Small guest bathroom gets a makeover
Design ideas for a small contemporary family bathroom in San Francisco with flat-panel cabinets, blue cabinets, an alcove bath, a shower/bath combination, a two-piece toilet, yellow tiles, ceramic tiles, white walls, cement flooring, an integrated sink, engineered stone worktops, multi-coloured floors, a shower curtain, yellow worktops, a wall niche, a single sink, a floating vanity unit, all types of ceiling and all types of wall treatment.
Design ideas for a small contemporary family bathroom in San Francisco with flat-panel cabinets, blue cabinets, an alcove bath, a shower/bath combination, a two-piece toilet, yellow tiles, ceramic tiles, white walls, cement flooring, an integrated sink, engineered stone worktops, multi-coloured floors, a shower curtain, yellow worktops, a wall niche, a single sink, a floating vanity unit, all types of ceiling and all types of wall treatment.

Both eclectic and refined, the bathrooms at our Summer Hill project are unique and reflects the owners lifestyle. Beach style, yet unequivocally elegant the floors feature encaustic concrete tiles paired with elongated white subway tiles. Aged brass taper by Brodware is featured as is a freestanding black bath and fittings and a custom made timber vanity.

Introducing our compact and stylish Jack and Jill shower room, nestled between two bedrooms on the top floor. This ingenious wet room features tiled floors and walls for easy maintenance and a clean, modern aesthetic. To enhance the feeling of space, a vibrant green stripe runs vertically along the floor and up the walls, elongating the room and adding a touch of uniqueness. Sleek rose gold fittings and floating fixtures, including a toilet and basin, contribute to the sense of openness and sophistication. Mirrored cabinets reflect light and create the illusion of a larger space, while LED lighting accents the shelf, adding a touch of ambiance. Experience luxury and functionality in this thoughtfully designed shower room retreat. #CompactDesign #JackandJillShower #WetroomLuxury"
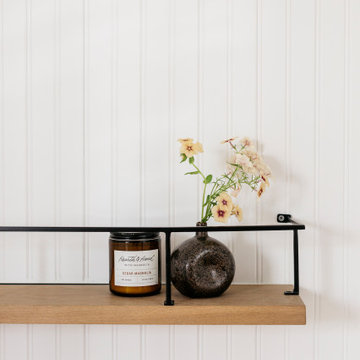
This project was a joy to work on, as we married our firm’s modern design aesthetic with the client’s more traditional and rustic taste. We gave new life to all three bathrooms in her home, making better use of the space in the powder bathroom, optimizing the layout for a brother & sister to share a hall bath, and updating the primary bathroom with a large curbless walk-in shower and luxurious clawfoot tub. Though each bathroom has its own personality, we kept the palette cohesive throughout all three.
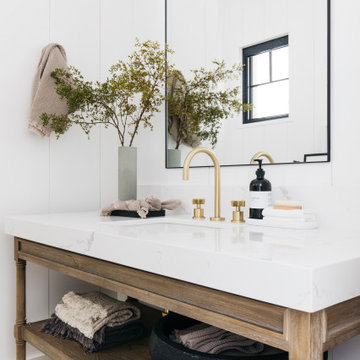
Inspiration for a large classic shower room bathroom in Phoenix with open cabinets, brown cabinets, a one-piece toilet, white tiles, white walls, cement flooring, a submerged sink, marble worktops, black floors, white worktops, an enclosed toilet, a single sink, a freestanding vanity unit, a drop ceiling and panelled walls.
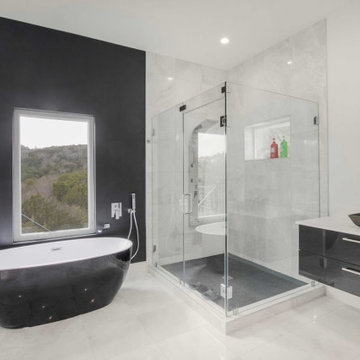
Black and White Modern Bathroom designed By Darash
Photo of a medium sized modern ensuite bathroom in Austin with flat-panel cabinets, black cabinets, cement flooring, white floors, all types of ceiling, a built-in bath, a shower/bath combination, all types of toilet, white tiles, all types of wall tile, black walls, a vessel sink, laminate worktops, a hinged door, white worktops, a shower bench, double sinks, a floating vanity unit and all types of wall treatment.
Photo of a medium sized modern ensuite bathroom in Austin with flat-panel cabinets, black cabinets, cement flooring, white floors, all types of ceiling, a built-in bath, a shower/bath combination, all types of toilet, white tiles, all types of wall tile, black walls, a vessel sink, laminate worktops, a hinged door, white worktops, a shower bench, double sinks, a floating vanity unit and all types of wall treatment.

This project was a joy to work on, as we married our firm’s modern design aesthetic with the client’s more traditional and rustic taste. We gave new life to all three bathrooms in her home, making better use of the space in the powder bathroom, optimizing the layout for a brother & sister to share a hall bath, and updating the primary bathroom with a large curbless walk-in shower and luxurious clawfoot tub. Though each bathroom has its own personality, we kept the palette cohesive throughout all three.
Bathroom with Cement Flooring and All Types of Wall Treatment Ideas and Designs
4

 Shelves and shelving units, like ladder shelves, will give you extra space without taking up too much floor space. Also look for wire, wicker or fabric baskets, large and small, to store items under or next to the sink, or even on the wall.
Shelves and shelving units, like ladder shelves, will give you extra space without taking up too much floor space. Also look for wire, wicker or fabric baskets, large and small, to store items under or next to the sink, or even on the wall.  The sink, the mirror, shower and/or bath are the places where you might want the clearest and strongest light. You can use these if you want it to be bright and clear. Otherwise, you might want to look at some soft, ambient lighting in the form of chandeliers, short pendants or wall lamps. You could use accent lighting around your bath in the form to create a tranquil, spa feel, as well.
The sink, the mirror, shower and/or bath are the places where you might want the clearest and strongest light. You can use these if you want it to be bright and clear. Otherwise, you might want to look at some soft, ambient lighting in the form of chandeliers, short pendants or wall lamps. You could use accent lighting around your bath in the form to create a tranquil, spa feel, as well. 