Bathroom with Ceramic Flooring and Turquoise Floors Ideas and Designs
Refine by:
Budget
Sort by:Popular Today
21 - 40 of 126 photos
Item 1 of 3
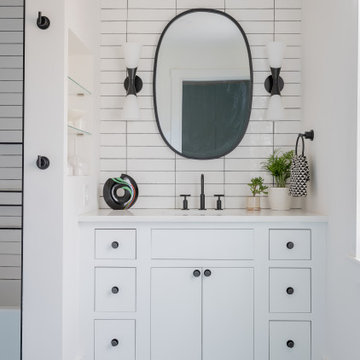
Photo of a medium sized classic family bathroom in Boston with recessed-panel cabinets, white cabinets, an alcove bath, a shower/bath combination, a two-piece toilet, white tiles, ceramic tiles, white walls, ceramic flooring, a submerged sink, engineered stone worktops, turquoise floors, a shower curtain, white worktops, a wall niche, a single sink and a built in vanity unit.
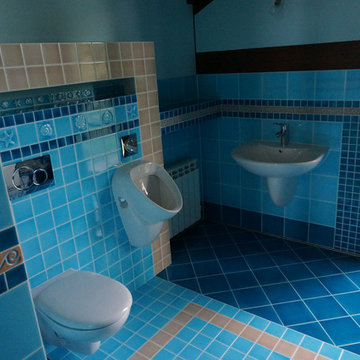
Photo of a contemporary ensuite bathroom in Other with a freestanding bath, a wall mounted toilet, blue tiles, ceramic tiles, blue walls, ceramic flooring, a wall-mounted sink, tiled worktops, turquoise floors and turquoise worktops.
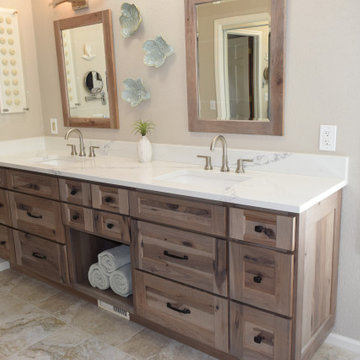
Canyon Creek
Inspiration for a large rustic ensuite bathroom in Denver with shaker cabinets, distressed cabinets, a freestanding bath, ceramic flooring, engineered stone worktops, turquoise floors, white worktops, double sinks and a built in vanity unit.
Inspiration for a large rustic ensuite bathroom in Denver with shaker cabinets, distressed cabinets, a freestanding bath, ceramic flooring, engineered stone worktops, turquoise floors, white worktops, double sinks and a built in vanity unit.
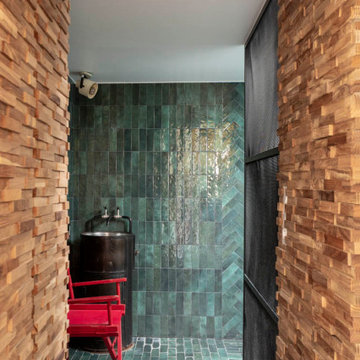
Dans cette maison familiale de 120 m², l’objectif était de créer un espace convivial et adapté à la vie quotidienne avec 2 enfants.
Au rez-de chaussée, nous avons ouvert toute la pièce de vie pour une circulation fluide et une ambiance chaleureuse. Les salles d’eau ont été pensées en total look coloré ! Verte ou rose, c’est un choix assumé et tendance. Dans les chambres et sous l’escalier, nous avons créé des rangements sur mesure parfaitement dissimulés qui permettent d’avoir un intérieur toujours rangé !
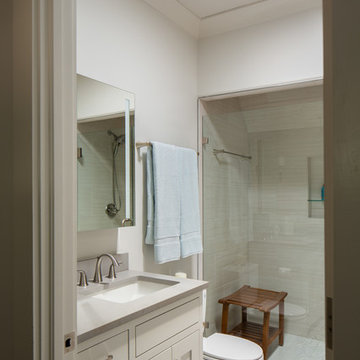
Bathroom Luxury lake home on Lake Martin in Alexander City Alabama photographed for Birmingham Magazine, Krumdieck Architecture, and Russell Lands by Birmingham Alabama based architectural and interiors photographer Tommy Daspit.

Deep soaking alcove tub with tile surround in a modern layout. Custom vanity and asian inspired accents.
Design ideas for a medium sized classic shower room bathroom in Portland with freestanding cabinets, beige cabinets, an alcove bath, an alcove shower, a two-piece toilet, green tiles, ceramic tiles, grey walls, ceramic flooring, a submerged sink, engineered stone worktops, turquoise floors, a shower curtain, grey worktops, a single sink and a built in vanity unit.
Design ideas for a medium sized classic shower room bathroom in Portland with freestanding cabinets, beige cabinets, an alcove bath, an alcove shower, a two-piece toilet, green tiles, ceramic tiles, grey walls, ceramic flooring, a submerged sink, engineered stone worktops, turquoise floors, a shower curtain, grey worktops, a single sink and a built in vanity unit.
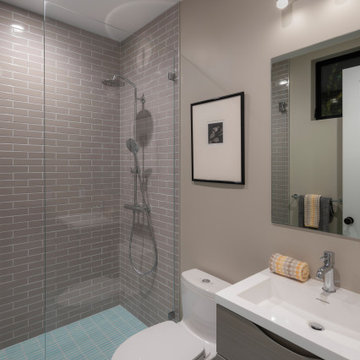
Inspiration for a medium sized traditional bathroom in San Francisco with light wood cabinets, an alcove shower, a one-piece toilet, grey tiles, ceramic tiles, grey walls, ceramic flooring, an integrated sink, turquoise floors, a hinged door, white worktops, a single sink and a floating vanity unit.
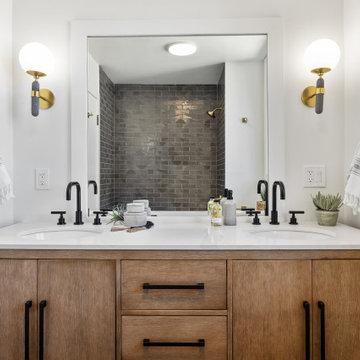
Located in one of the Bay Area's finest neighborhoods and perched in the sky, this stately home is bathed in sunlight and offers vistas of magnificent palm trees. The grand foyer welcomes guests, or casually enter off the laundry/mud room. New contemporary touches balance well with charming original details. The 2.5 bathrooms have all been refreshed. The updated kitchen - with its large picture window to the backyard - is refined and chic. And with a built-in home office area, the kitchen is also functional. Fresh paint and furnishings throughout the home complete the updates.
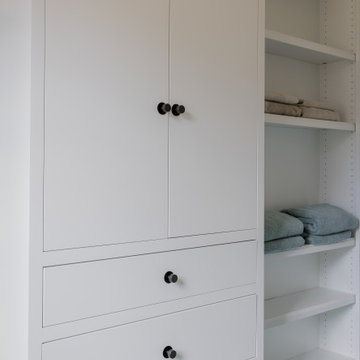
Photo of a medium sized modern family bathroom in Boston with recessed-panel cabinets, white cabinets, an alcove bath, a shower/bath combination, a two-piece toilet, white tiles, ceramic tiles, white walls, ceramic flooring, a submerged sink, engineered stone worktops, turquoise floors, a shower curtain, white worktops, a wall niche, a single sink and a built in vanity unit.
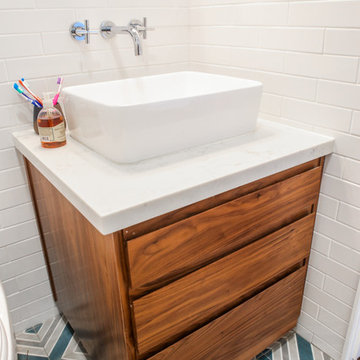
This bathroom is brought to life with a brand new look and amenities. Here holds a vessel style sink on top of a quartz counter top to give a contemporary feel for the area. Next to the sink sits a modernized one-piece toilet on top of a special turquoise and white floor tiling. Click through to see the extra details in this area.
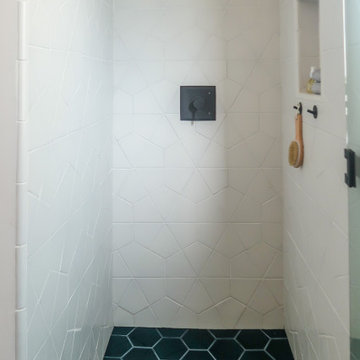
A fun approach to a contemporary bathroom renovation using our Hexagon and Hexite Tile!
DESIGN
Darling Magazine
PHOTOS
Darling Magazine
TILE SHOWN
6" Hexagon in Caspian Sea and Hexite in Halite

We had the perfect model to help us show off this newly remodeled bathroom floor! When asked about her experience working with us, Mini had nothing but pawsitive feedback.
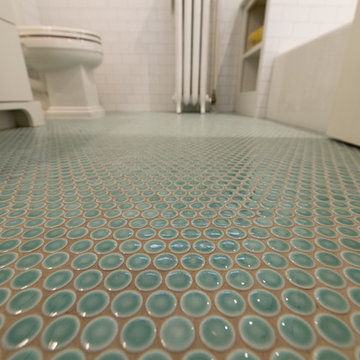
Inspiration for a medium sized contemporary ensuite bathroom in Portland with shaker cabinets, white cabinets, a shower/bath combination, a one-piece toilet, white tiles, metro tiles, white walls, ceramic flooring, a submerged sink, marble worktops, turquoise floors and a shower curtain.
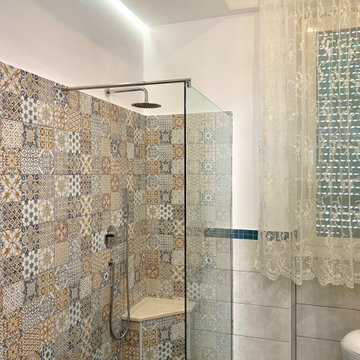
Bagno con doccia / Bathroom with shower
Doccia a filo pavimento / walk-in shower
Ceramiche "Paul Ceramiche ", serie "Country Multicolor"
Photo of an ensuite bathroom in Rome with a corner shower, a bidet, multi-coloured tiles, cement tiles, multi-coloured walls, ceramic flooring, a vessel sink, wooden worktops, turquoise floors, an open shower and a single sink.
Photo of an ensuite bathroom in Rome with a corner shower, a bidet, multi-coloured tiles, cement tiles, multi-coloured walls, ceramic flooring, a vessel sink, wooden worktops, turquoise floors, an open shower and a single sink.
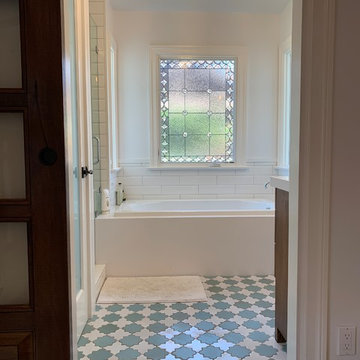
Inspiration for a medium sized vintage ensuite bathroom in San Francisco with freestanding cabinets, dark wood cabinets, a built-in bath, an alcove shower, a one-piece toilet, white tiles, ceramic tiles, white walls, ceramic flooring, a submerged sink, engineered stone worktops, turquoise floors, a hinged door and white worktops.
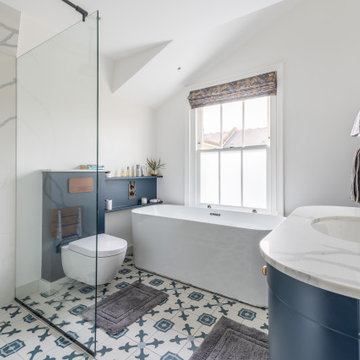
Inspiration for a medium sized traditional bathroom in London with a freestanding bath, a wall mounted toilet, white walls, ceramic flooring, a built-in sink, marble worktops, turquoise floors, an open shower, white worktops, a shower bench and a single sink.
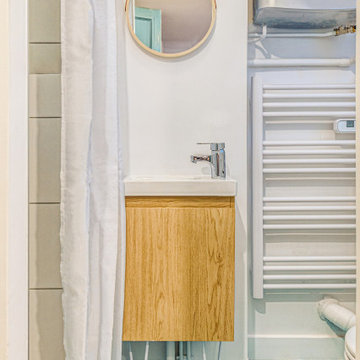
Le beau carrelage graphique et coloré du sol, assorti au mur de la douche, met en valeur cette toute salle d'eau.
Le meuble lave-mains, avec sa porte en chêne clair, renforce le côté chaleureux et rappelle le parquet du reste de l'appartement.
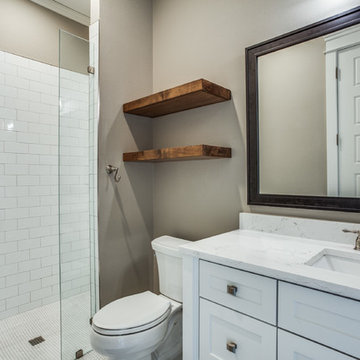
Small classic family bathroom in Dallas with shaker cabinets, white cabinets, an alcove shower, a two-piece toilet, white tiles, ceramic tiles, grey walls, ceramic flooring, a submerged sink, engineered stone worktops, turquoise floors and a hinged door.
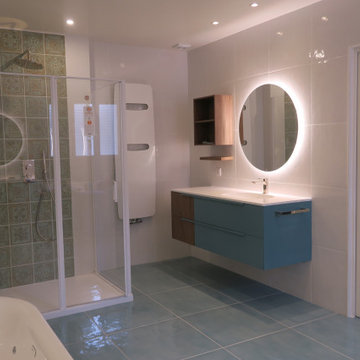
Large classic ensuite bathroom in Paris with beaded cabinets, white cabinets, a hot tub, a built-in shower, white tiles, white walls, ceramic flooring, a console sink, solid surface worktops, turquoise floors, a hinged door, white worktops, double sinks, a built in vanity unit and exposed beams.
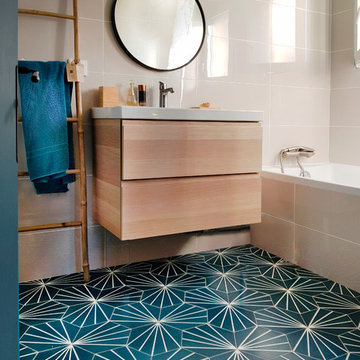
Cet appartement dans un immeuble de 1965 désuet et sans caractère a été entièrement repensé pour s'offrir une seconde vie.
Le cahier des charges étant d'y apporter style, charme et authenticité, tout en optimisant les volumes et la clarté naturelle.
La création de cloisons d'ateliers, phoniques, donne aux espaces séjour et chambre une allure élancée, par ses rythmes verticaux toute hauteur, et donnent une profondeur de champ, pour laisser traverser la lumière naturelle de toutes parts. Ainsi, dès l'entrée, le regard se prolonge jusqu'à la ligne d'horizon extérieur, reliée par les trois baies vitrées.
Elles laissent la lumière naturelle et le regard traverser tous les espaces. Le cahier des charges était de prolonger visuellement le séjour sur la chambre, l'entrée sur la cuisine, pour créer une impression spatiale et lumineuse dès l'entrée dans l'appartement.
Le volume de la salle de bain a été optimisé en bénéficiant d'une surface de couloir supplémentaire. Ainsi, l'entrée de la chambre est déplacée dans le séjour pour faire place à une penderie de 3 mètres de long.
Côté déco, les choix se sont portées vers un style industriel avec des matériaux authentiques et un parquet chêne Fond de wagon.
Dans un contraste de couleurs chaud-froid, des bleus mettent en valeur la chaleur du bois. Le mobilier vintage apporte du style et du vécu, les étagères filantes structurent et harmonisent les espaces.
Les baies vitrées du séjour donnant sur la cime des arbres ont été reliées par un mur végétal qui crée une horizontalité et laisse l'extérieur s'inviter à l'intérieur, pour le bien-être, l'esthétique et la santé de ses occupants.
Bathroom with Ceramic Flooring and Turquoise Floors Ideas and Designs
2

 Shelves and shelving units, like ladder shelves, will give you extra space without taking up too much floor space. Also look for wire, wicker or fabric baskets, large and small, to store items under or next to the sink, or even on the wall.
Shelves and shelving units, like ladder shelves, will give you extra space without taking up too much floor space. Also look for wire, wicker or fabric baskets, large and small, to store items under or next to the sink, or even on the wall.  The sink, the mirror, shower and/or bath are the places where you might want the clearest and strongest light. You can use these if you want it to be bright and clear. Otherwise, you might want to look at some soft, ambient lighting in the form of chandeliers, short pendants or wall lamps. You could use accent lighting around your bath in the form to create a tranquil, spa feel, as well.
The sink, the mirror, shower and/or bath are the places where you might want the clearest and strongest light. You can use these if you want it to be bright and clear. Otherwise, you might want to look at some soft, ambient lighting in the form of chandeliers, short pendants or wall lamps. You could use accent lighting around your bath in the form to create a tranquil, spa feel, as well. 