Bathroom with Ceramic Flooring and Turquoise Floors Ideas and Designs
Refine by:
Budget
Sort by:Popular Today
1 - 20 of 126 photos
Item 1 of 3

Deep soaking alcove tub with tile surround in a modern layout. Custom vanity and asian inspired accents.
Design ideas for a medium sized classic shower room bathroom in Portland with freestanding cabinets, beige cabinets, an alcove bath, an alcove shower, a two-piece toilet, green tiles, ceramic tiles, grey walls, ceramic flooring, a submerged sink, engineered stone worktops, turquoise floors, a shower curtain, grey worktops, a single sink and a built in vanity unit.
Design ideas for a medium sized classic shower room bathroom in Portland with freestanding cabinets, beige cabinets, an alcove bath, an alcove shower, a two-piece toilet, green tiles, ceramic tiles, grey walls, ceramic flooring, a submerged sink, engineered stone worktops, turquoise floors, a shower curtain, grey worktops, a single sink and a built in vanity unit.
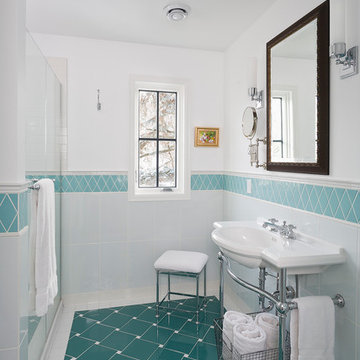
Master bathroom with blue and white tile. Eclectic space with console sink and metal legs,antique wood framed mirror. Inspiration was the aegean sea and english bohemian spaces.
photos by Andrea Rugg
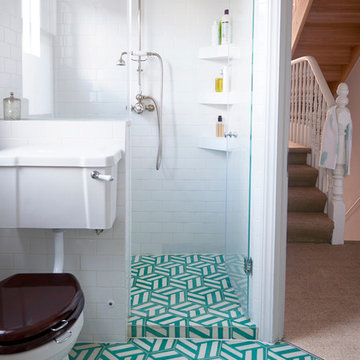
The Family Bathroom has been created by joining up the previous Bathroom and separate WC. The latter has been transformed into a walk-in shower.
Handmade hexagon shaped floor tiles make this room into a traditional bathroom. The white metro tiles on the walls compliment toe traditional polished chrome sanitaryware fittings.
The walk in shower has tiled shelves and an exposed shower head.
Photography by Verity Cahill
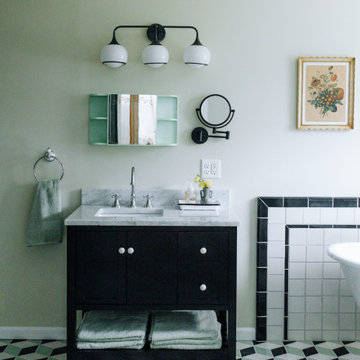
Large traditional ensuite bathroom in Other with shaker cabinets, black cabinets, a claw-foot bath, black and white tiles, ceramic tiles, beige walls, ceramic flooring, a built-in sink, marble worktops, turquoise floors, a laundry area, a single sink and a freestanding vanity unit.
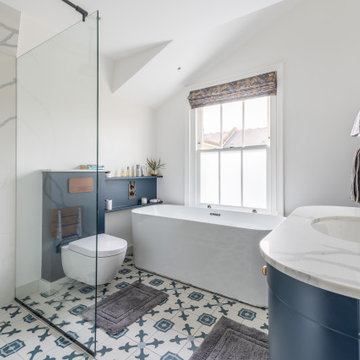
Inspiration for a medium sized traditional bathroom in London with a freestanding bath, a wall mounted toilet, white walls, ceramic flooring, a built-in sink, marble worktops, turquoise floors, an open shower, white worktops, a shower bench and a single sink.
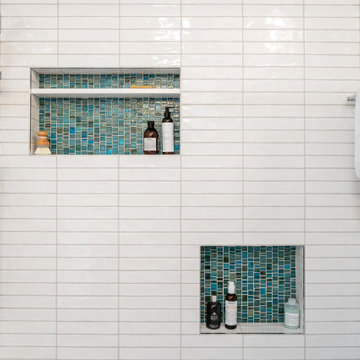
White, light, and airy subway tiles paired with two shower niches detailed with seafoam green and turquoise tiles.
This is an example of a medium sized traditional ensuite bathroom in San Francisco with flat-panel cabinets, dark wood cabinets, an alcove bath, a shower/bath combination, a two-piece toilet, white tiles, white walls, ceramic flooring, a submerged sink, quartz worktops, turquoise floors, a shower curtain, white worktops, a wall niche, a single sink, a built in vanity unit and a wood ceiling.
This is an example of a medium sized traditional ensuite bathroom in San Francisco with flat-panel cabinets, dark wood cabinets, an alcove bath, a shower/bath combination, a two-piece toilet, white tiles, white walls, ceramic flooring, a submerged sink, quartz worktops, turquoise floors, a shower curtain, white worktops, a wall niche, a single sink, a built in vanity unit and a wood ceiling.
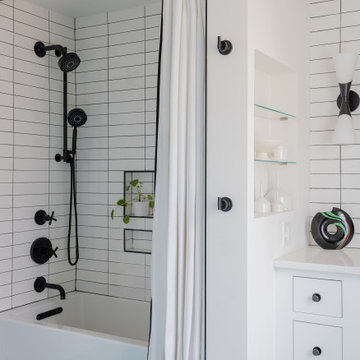
Design ideas for a medium sized modern family bathroom in Boston with recessed-panel cabinets, white cabinets, an alcove bath, a shower/bath combination, a two-piece toilet, white tiles, ceramic tiles, white walls, ceramic flooring, a submerged sink, engineered stone worktops, turquoise floors, a shower curtain, white worktops, a wall niche, a single sink and a built in vanity unit.

The rug is only being used in photos to hide the ginormous floor crack we discovered after we moved in. I swear we do not actually keep a gross hair- and bacteria-collecting rug in our bathroom!
Photo © Bethany Nauert
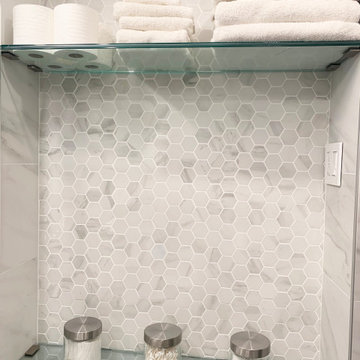
This bathroom niche is the perfect area to store and display all that is needed. Storage of bathroom necessities; towels, toilet paper, and glass jars. Hexagon ceramic tile backing.
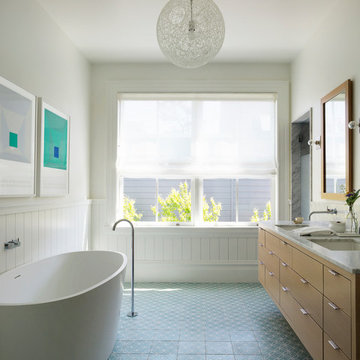
Matthew Millman Photography
Photo of a medium sized contemporary ensuite wet room bathroom in San Francisco with flat-panel cabinets, a freestanding bath, marble tiles, ceramic flooring, a submerged sink, marble worktops, turquoise floors, a hinged door, double sinks, a floating vanity unit and wainscoting.
Photo of a medium sized contemporary ensuite wet room bathroom in San Francisco with flat-panel cabinets, a freestanding bath, marble tiles, ceramic flooring, a submerged sink, marble worktops, turquoise floors, a hinged door, double sinks, a floating vanity unit and wainscoting.
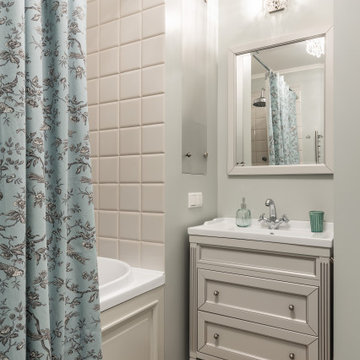
Design ideas for a small classic ensuite bathroom in Saint Petersburg with recessed-panel cabinets, light wood cabinets, a shower/bath combination, a wall mounted toilet, white tiles, ceramic tiles, white walls, ceramic flooring, a built-in sink, turquoise floors and a shower curtain.
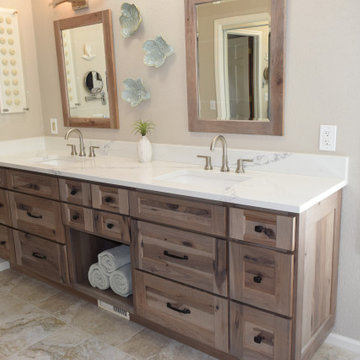
Canyon Creek
Inspiration for a large rustic ensuite bathroom in Denver with shaker cabinets, distressed cabinets, a freestanding bath, ceramic flooring, engineered stone worktops, turquoise floors, white worktops, double sinks and a built in vanity unit.
Inspiration for a large rustic ensuite bathroom in Denver with shaker cabinets, distressed cabinets, a freestanding bath, ceramic flooring, engineered stone worktops, turquoise floors, white worktops, double sinks and a built in vanity unit.
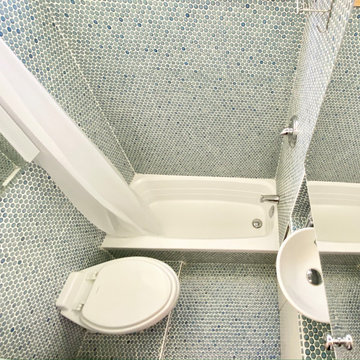
This tiny yet bright and fresh bathroom supports a small tub with a full shower, tankless flushable toilet, 36” medicine cabinet, vanity with basin sink and storage cabinet, and a tucked in washer/dryer combo. This little luxury space has floor to ceiling penny tile and a Douglas fir casement window at head height in the shower to pull in lots of natural light.
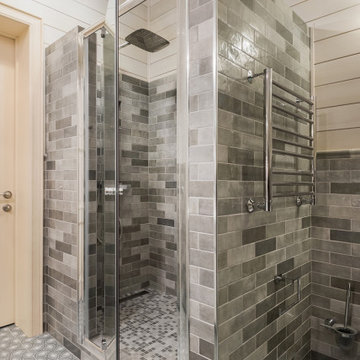
Ванная комната на мансардном этаже. Общая площадь 6 м2
Inspiration for a small traditional shower room bathroom in Moscow with raised-panel cabinets, beige cabinets, an alcove shower, a wall mounted toilet, grey tiles, ceramic tiles, grey walls, ceramic flooring, a built-in sink, turquoise floors, a hinged door, an enclosed toilet, a single sink, a freestanding vanity unit, a timber clad ceiling and tongue and groove walls.
Inspiration for a small traditional shower room bathroom in Moscow with raised-panel cabinets, beige cabinets, an alcove shower, a wall mounted toilet, grey tiles, ceramic tiles, grey walls, ceramic flooring, a built-in sink, turquoise floors, a hinged door, an enclosed toilet, a single sink, a freestanding vanity unit, a timber clad ceiling and tongue and groove walls.
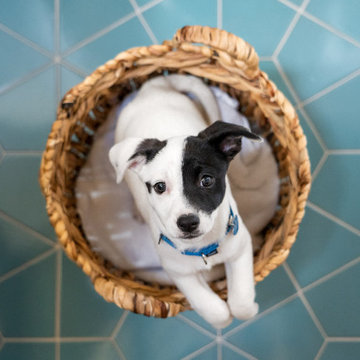
We had the perfect model to help us show off this newly remodeled bathroom floor! When asked about her experience working with us, Mini had nothing but pawsitive feedback.
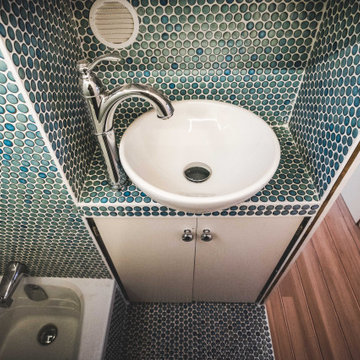
Tiny bathroom with an intelligent design; shower + bathtub, vanity, medicine cabinet, toilet, washer/dryer combo, and floor to ceiling penny tile with light weight, flexible, modified sealed grout.
The Vineuve 100 is available for pre order, and will be coming to market on June 1st, 2021.
Contact us at info@vineuve.ca to sign up for pre order.
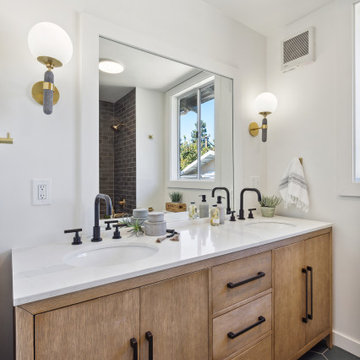
Located in one of the Bay Area's finest neighborhoods and perched in the sky, this stately home is bathed in sunlight and offers vistas of magnificent palm trees. The grand foyer welcomes guests, or casually enter off the laundry/mud room. New contemporary touches balance well with charming original details. The 2.5 bathrooms have all been refreshed. The updated kitchen - with its large picture window to the backyard - is refined and chic. And with a built-in home office area, the kitchen is also functional. Fresh paint and furnishings throughout the home complete the updates.
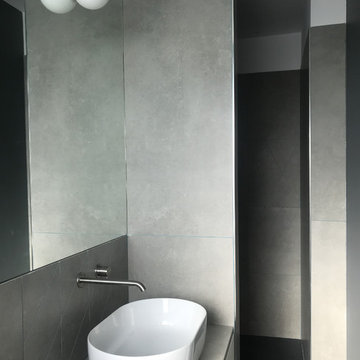
Large contemporary ensuite bathroom in Milan with flat-panel cabinets, beige cabinets, an alcove shower, a two-piece toilet, grey tiles, ceramic tiles, multi-coloured walls, ceramic flooring, a vessel sink, tiled worktops, turquoise floors, an open shower and grey worktops.
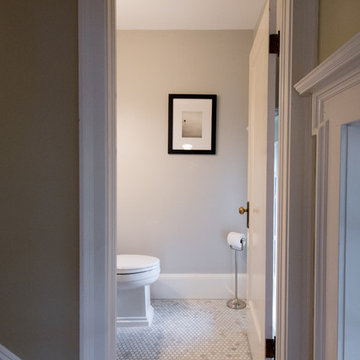
Inspiration for a medium sized contemporary ensuite bathroom in Portland with a one-piece toilet, shaker cabinets, white cabinets, a shower/bath combination, white tiles, metro tiles, white walls, ceramic flooring, a submerged sink, marble worktops, turquoise floors and a shower curtain.
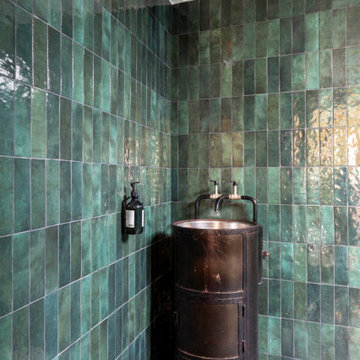
Dans cette maison familiale de 120 m², l’objectif était de créer un espace convivial et adapté à la vie quotidienne avec 2 enfants.
Au rez-de chaussée, nous avons ouvert toute la pièce de vie pour une circulation fluide et une ambiance chaleureuse. Les salles d’eau ont été pensées en total look coloré ! Verte ou rose, c’est un choix assumé et tendance. Dans les chambres et sous l’escalier, nous avons créé des rangements sur mesure parfaitement dissimulés qui permettent d’avoir un intérieur toujours rangé !
Bathroom with Ceramic Flooring and Turquoise Floors Ideas and Designs
1

 Shelves and shelving units, like ladder shelves, will give you extra space without taking up too much floor space. Also look for wire, wicker or fabric baskets, large and small, to store items under or next to the sink, or even on the wall.
Shelves and shelving units, like ladder shelves, will give you extra space without taking up too much floor space. Also look for wire, wicker or fabric baskets, large and small, to store items under or next to the sink, or even on the wall.  The sink, the mirror, shower and/or bath are the places where you might want the clearest and strongest light. You can use these if you want it to be bright and clear. Otherwise, you might want to look at some soft, ambient lighting in the form of chandeliers, short pendants or wall lamps. You could use accent lighting around your bath in the form to create a tranquil, spa feel, as well.
The sink, the mirror, shower and/or bath are the places where you might want the clearest and strongest light. You can use these if you want it to be bright and clear. Otherwise, you might want to look at some soft, ambient lighting in the form of chandeliers, short pendants or wall lamps. You could use accent lighting around your bath in the form to create a tranquil, spa feel, as well. 