Bathroom with Black Cabinets and Concrete Flooring Ideas and Designs
Sort by:Popular Today
1 - 20 of 371 photos

Il bagno principale è stato ricavato in uno spazio stretto e lungo dove si è scelto di collocare la doccia a ridosso della finestra e addossare i sanitari ed il lavabo su un lato per permettere una migliore fruizione dell’ambiente. L’uso della resina in continuità tra pavimento e soffitto e lo specchio che corre lungo il lato del bagno, lo rendono percettivamente più ampio e accogliente.

Clean modern lines in the kids bathroom.
Design ideas for a small contemporary family bathroom in Other with freestanding cabinets, black cabinets, a walk-in shower, a one-piece toilet, black and white tiles, ceramic tiles, white walls, concrete flooring, a vessel sink, solid surface worktops, black floors, an open shower, white worktops, a wall niche, a single sink and a floating vanity unit.
Design ideas for a small contemporary family bathroom in Other with freestanding cabinets, black cabinets, a walk-in shower, a one-piece toilet, black and white tiles, ceramic tiles, white walls, concrete flooring, a vessel sink, solid surface worktops, black floors, an open shower, white worktops, a wall niche, a single sink and a floating vanity unit.

Contemporary ensuite bathroom in San Diego with flat-panel cabinets, black cabinets, a built-in shower, grey tiles, green tiles, white walls, concrete flooring, a submerged sink, grey floors, a hinged door, white worktops, a wall niche, a shower bench, double sinks and a floating vanity unit.

Faire l’acquisition de surfaces sous les toits nécessite parfois une faculté de projection importante, ce qui fut le cas pour nos clients du projet Timbaud.
Initialement configuré en deux « chambres de bonnes », la réunion de ces deux dernières et l’ouverture des volumes a permis de transformer l’ensemble en un appartement deux pièces très fonctionnel et lumineux.
Avec presque 41m2 au sol (29m2 carrez), les rangements ont été maximisés dans tous les espaces avec notamment un grand dressing dans la chambre, la cuisine ouverte sur le salon séjour, et la salle d’eau séparée des sanitaires, le tout baigné de lumière naturelle avec une vue dégagée sur les toits de Paris.
Tout en prenant en considération les problématiques liées au diagnostic énergétique initialement très faible, cette rénovation allie esthétisme, optimisation et performances actuelles dans un soucis du détail pour cet appartement destiné à la location.

Design ideas for an urban shower room bathroom in Other with flat-panel cabinets, black cabinets, an alcove shower, a two-piece toilet, concrete flooring, a built-in sink, grey floors, a hinged door, grey worktops, a shower bench, a single sink and a built in vanity unit.

Inspiration for a medium sized contemporary grey and white ensuite bathroom in Orange County with a vessel sink, flat-panel cabinets, black cabinets, an alcove shower, a corner bath, a one-piece toilet, grey tiles, stone tiles, white walls, concrete flooring, granite worktops, grey floors and a hinged door.

Photo of a small modern ensuite bathroom in Paris with beaded cabinets, black cabinets, an alcove shower, a wall mounted toilet, green tiles, terracotta tiles, black walls, concrete flooring, a built-in sink, marble worktops, black floors and black worktops.
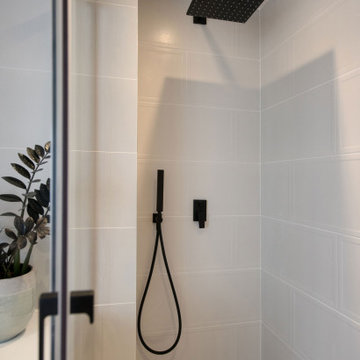
Paroi douche coulissante : LEROY MERLIN
Robinetterie noire laquée : TRES
This is an example of a medium sized contemporary ensuite bathroom in Lyon with beaded cabinets, black cabinets, white tiles, ceramic tiles, solid surface worktops, white worktops, a submerged bath, an alcove shower, beige walls, concrete flooring, a console sink, grey floors and a sliding door.
This is an example of a medium sized contemporary ensuite bathroom in Lyon with beaded cabinets, black cabinets, white tiles, ceramic tiles, solid surface worktops, white worktops, a submerged bath, an alcove shower, beige walls, concrete flooring, a console sink, grey floors and a sliding door.
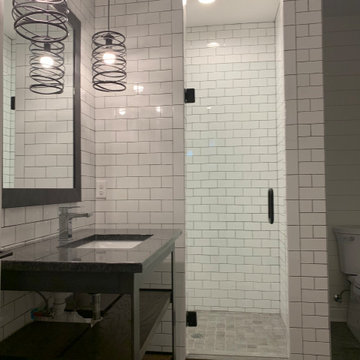
Design ideas for a medium sized contemporary shower room bathroom in Detroit with open cabinets, black cabinets, an alcove shower, a two-piece toilet, white tiles, metro tiles, white walls, concrete flooring, a submerged sink, engineered stone worktops, grey floors, a hinged door and black worktops.
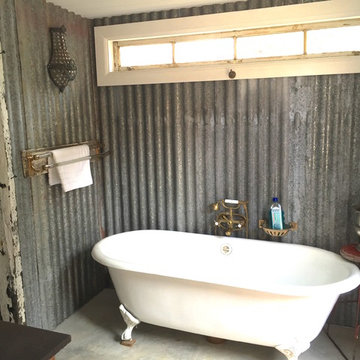
Corrugated metal sheet walls ,concrete floor and an old bathtub make this a charming bathroom. It looks outside to an outdoor shower
Design ideas for a small rustic ensuite bathroom in Sydney with a submerged sink, black cabinets, a claw-foot bath, an alcove shower, a one-piece toilet, grey walls and concrete flooring.
Design ideas for a small rustic ensuite bathroom in Sydney with a submerged sink, black cabinets, a claw-foot bath, an alcove shower, a one-piece toilet, grey walls and concrete flooring.
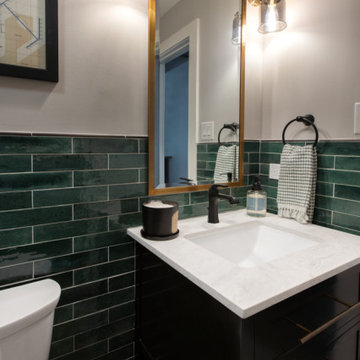
This bathroom has zero storage before we remodeled it. We added a freestanding vanity with drawers to replace the pedestal sink that was there before.

Steam Shower
This is an example of a large bohemian bathroom in Other with glass-front cabinets, black cabinets, a two-piece toilet, black and white tiles, cement tiles, grey walls, concrete flooring, a wall-mounted sink, quartz worktops, black floors, a hinged door, white worktops, a shower bench, a single sink and a floating vanity unit.
This is an example of a large bohemian bathroom in Other with glass-front cabinets, black cabinets, a two-piece toilet, black and white tiles, cement tiles, grey walls, concrete flooring, a wall-mounted sink, quartz worktops, black floors, a hinged door, white worktops, a shower bench, a single sink and a floating vanity unit.
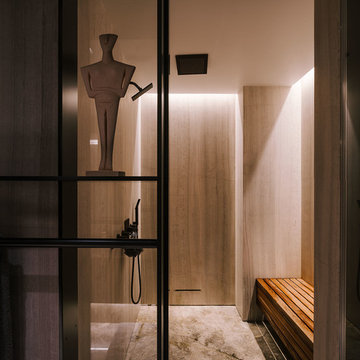
Photo of a large contemporary ensuite bathroom in New York with black cabinets, a corner shower, beige walls, an integrated sink, marble worktops, grey floors, an open shower and concrete flooring.
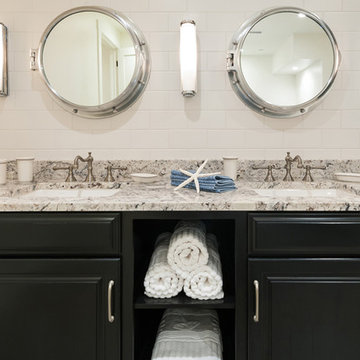
www.naderessaphotography.com
Nautical bathroom in San Diego with a submerged sink, raised-panel cabinets, black cabinets, granite worktops, a freestanding bath, white tiles, ceramic tiles and concrete flooring.
Nautical bathroom in San Diego with a submerged sink, raised-panel cabinets, black cabinets, granite worktops, a freestanding bath, white tiles, ceramic tiles and concrete flooring.
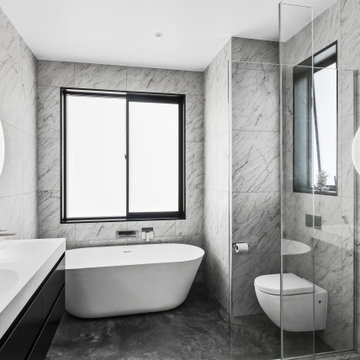
This knock down and rebuild had a house that faced the wrong way on a well established flat and sunny section. The new two-storey home is sited towards the rear of the section, so the living and outdoor areas face north.
The brief was to create a clean-lined, contemporary family home that would accommodate three teenagers and their sociable parents and have “light, light, light” – big windows to capture the sun and to bring the sense of suburban greenery indoors.
The lower level is clad in dark-stained vertically run cedar, wrapping over the north facing living areas, the garage and a blade wall that hides the living room from the driveway. The upper level is clad in crisp white plaster, and is staggered and pushed towards the rear of the site. A cantilevered section slices through one corner to hang above the entrance, sheltering it from the elements.
Inside, there are four bedrooms, three bathrooms and two living rooms – allowing space for separation. Interior features include: a bold concrete stairwell with a screen of matai boards (rescued from the previous home), a sophisticated kitchen – complete with fingerprint-proof black cabinetry with bevelled handles, Calacatta Supreme Stone bench tops and a scullery with a coffee/bar area – and an ensuite with floor-to-ceiling Carrara marble-look tiles and concrete floor.
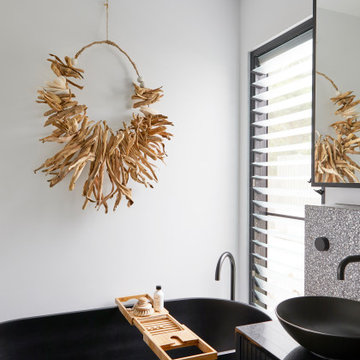
layers of materials to create luxury within a monochromatic colour scheme.
Design ideas for a small contemporary ensuite bathroom in Other with black cabinets, a freestanding bath, ceramic tiles, white walls, concrete flooring, a vessel sink, solid surface worktops, white worktops, a single sink, a floating vanity unit, grey tiles and grey floors.
Design ideas for a small contemporary ensuite bathroom in Other with black cabinets, a freestanding bath, ceramic tiles, white walls, concrete flooring, a vessel sink, solid surface worktops, white worktops, a single sink, a floating vanity unit, grey tiles and grey floors.
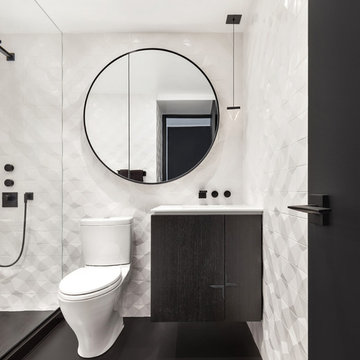
http://www.reganwood.com/index
Inspiration for a medium sized modern ensuite bathroom in New York with flat-panel cabinets, black cabinets, a walk-in shower, a two-piece toilet, white tiles, ceramic tiles, concrete flooring, an integrated sink, solid surface worktops, black floors and an open shower.
Inspiration for a medium sized modern ensuite bathroom in New York with flat-panel cabinets, black cabinets, a walk-in shower, a two-piece toilet, white tiles, ceramic tiles, concrete flooring, an integrated sink, solid surface worktops, black floors and an open shower.
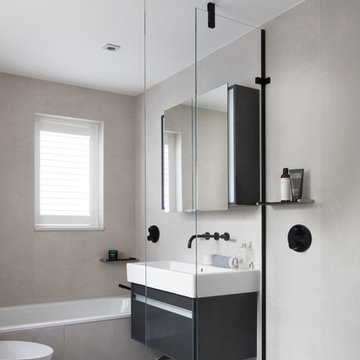
www.pcraig.co.uk
Photo of a medium sized contemporary ensuite wet room bathroom in London with flat-panel cabinets, a built-in bath, grey walls, a wall-mounted sink, grey floors, an open shower, a wall mounted toilet, black cabinets, stone slabs and concrete flooring.
Photo of a medium sized contemporary ensuite wet room bathroom in London with flat-panel cabinets, a built-in bath, grey walls, a wall-mounted sink, grey floors, an open shower, a wall mounted toilet, black cabinets, stone slabs and concrete flooring.

Expansive world-inspired ensuite bathroom in San Diego with flat-panel cabinets, black cabinets, a japanese bath, a walk-in shower, a one-piece toilet, grey tiles, cement tiles, white walls, concrete flooring, a trough sink, wooden worktops, grey floors and an open shower.
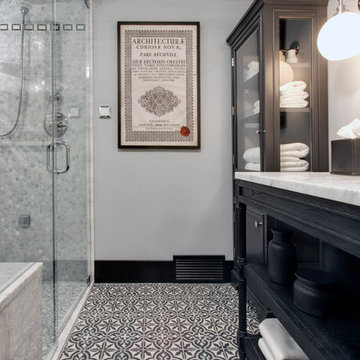
Design ideas for a small classic shower room bathroom in Calgary with a submerged sink, freestanding cabinets, black cabinets, marble worktops, a built-in shower, a two-piece toilet, multi-coloured tiles, cement tiles, blue walls, concrete flooring and multi-coloured floors.
Bathroom with Black Cabinets and Concrete Flooring Ideas and Designs
1

 Shelves and shelving units, like ladder shelves, will give you extra space without taking up too much floor space. Also look for wire, wicker or fabric baskets, large and small, to store items under or next to the sink, or even on the wall.
Shelves and shelving units, like ladder shelves, will give you extra space without taking up too much floor space. Also look for wire, wicker or fabric baskets, large and small, to store items under or next to the sink, or even on the wall.  The sink, the mirror, shower and/or bath are the places where you might want the clearest and strongest light. You can use these if you want it to be bright and clear. Otherwise, you might want to look at some soft, ambient lighting in the form of chandeliers, short pendants or wall lamps. You could use accent lighting around your bath in the form to create a tranquil, spa feel, as well.
The sink, the mirror, shower and/or bath are the places where you might want the clearest and strongest light. You can use these if you want it to be bright and clear. Otherwise, you might want to look at some soft, ambient lighting in the form of chandeliers, short pendants or wall lamps. You could use accent lighting around your bath in the form to create a tranquil, spa feel, as well. 