Bathroom with Green Walls and Concrete Worktops Ideas and Designs
Refine by:
Budget
Sort by:Popular Today
1 - 20 of 156 photos
Item 1 of 3

Huntsmore handled the complete design and build of this bathroom extension in Brook Green, W14. Planning permission was gained for the new rear extension at first-floor level. Huntsmore then managed the interior design process, specifying all finishing details. The client wanted to pursue an industrial style with soft accents of pinkThe proposed room was small, so a number of bespoke items were selected to make the most of the space. To compliment the large format concrete effect tiles, this concrete sink was specially made by Warrington & Rose. This met the client's exacting requirements, with a deep basin area for washing and extra counter space either side to keep everyday toiletries and luxury soapsBespoke cabinetry was also built by Huntsmore with a reeded finish to soften the industrial concrete. A tall unit was built to act as bathroom storage, and a vanity unit created to complement the concrete sink. The joinery was finished in Mylands' 'Rose Theatre' paintThe industrial theme was further continued with Crittall-style steel bathroom screen and doors entering the bathroom. The black steel works well with the pink and grey concrete accents through the bathroom. Finally, to soften the concrete throughout the scheme, the client requested a reindeer moss living wall. This is a natural moss, and draws in moisture and humidity as well as softening the room.
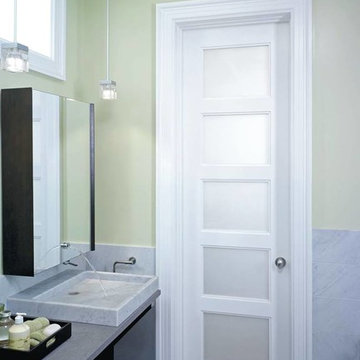
This is an example of a small contemporary ensuite bathroom in Other with flat-panel cabinets, black cabinets, green walls, ceramic flooring, a vessel sink, concrete worktops, grey floors and grey worktops.
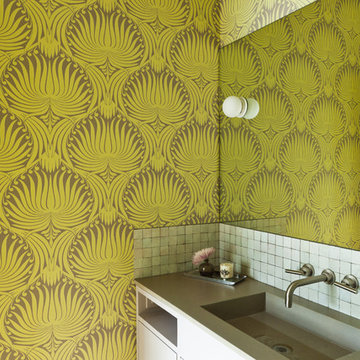
Interior and exterior design & partial remodel of a Malibu residence.
This is an example of a contemporary bathroom in Los Angeles with an integrated sink, flat-panel cabinets, grey cabinets, grey tiles, mosaic tiles, concrete worktops, green walls and green worktops.
This is an example of a contemporary bathroom in Los Angeles with an integrated sink, flat-panel cabinets, grey cabinets, grey tiles, mosaic tiles, concrete worktops, green walls and green worktops.

Photo of a large rustic ensuite bathroom in Burlington with mosaic tiles, blue tiles, concrete worktops, blue floors, recessed-panel cabinets, light wood cabinets, a corner shower, a two-piece toilet, green walls, a submerged sink, a hinged door and green worktops.

Il bagno patronale, è stato progettato non come stanza di passaggio, ma come una piccola oasi dedicata al relax dove potersi rifugiare. Un’ampia cabina doccia, delicate piastrelle ottagonali e una bella carta da parati: avete letto bene, anche la carta da parati è diventato un must in bagno perché grazie alle fibre di vetro di cui è composta è super resistente. Non vi sentite già più rilassati?
Con il doppio lavabo e le doppie specchiere ognuno ha il proprio spazio
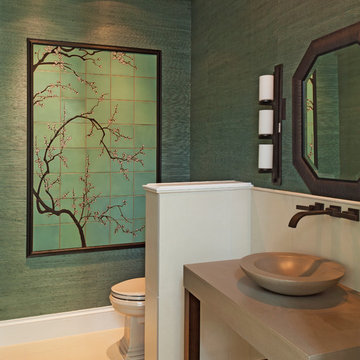
Photography by Lori Hamilton
Inspiration for a medium sized nautical shower room bathroom in Tampa with a vessel sink, open cabinets, dark wood cabinets, concrete worktops, a two-piece toilet, white tiles, stone tiles, green walls and limestone flooring.
Inspiration for a medium sized nautical shower room bathroom in Tampa with a vessel sink, open cabinets, dark wood cabinets, concrete worktops, a two-piece toilet, white tiles, stone tiles, green walls and limestone flooring.
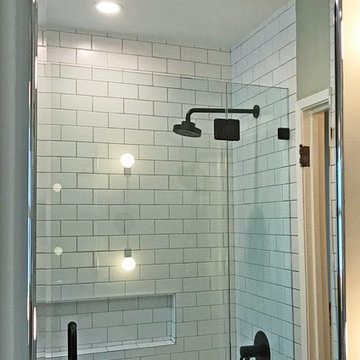
Small industrial ensuite bathroom in Los Angeles with flat-panel cabinets, brown cabinets, a built-in bath, an alcove shower, a bidet, grey tiles, marble tiles, green walls, ceramic flooring, a submerged sink, concrete worktops, grey floors and an open shower.
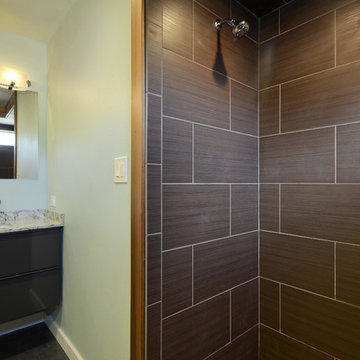
Twist Tours (Andrew)
Photo of a large contemporary ensuite bathroom in Austin with a submerged sink, flat-panel cabinets, grey cabinets, a freestanding bath, a walk-in shower, a two-piece toilet, brown tiles, ceramic tiles, green walls, concrete flooring and concrete worktops.
Photo of a large contemporary ensuite bathroom in Austin with a submerged sink, flat-panel cabinets, grey cabinets, a freestanding bath, a walk-in shower, a two-piece toilet, brown tiles, ceramic tiles, green walls, concrete flooring and concrete worktops.

This 3200 square foot home features a maintenance free exterior of LP Smartside, corrugated aluminum roofing, and native prairie landscaping. The design of the structure is intended to mimic the architectural lines of classic farm buildings. The outdoor living areas are as important to this home as the interior spaces; covered and exposed porches, field stone patios and an enclosed screen porch all offer expansive views of the surrounding meadow and tree line.
The home’s interior combines rustic timbers and soaring spaces which would have traditionally been reserved for the barn and outbuildings, with classic finishes customarily found in the family homestead. Walls of windows and cathedral ceilings invite the outdoors in. Locally sourced reclaimed posts and beams, wide plank white oak flooring and a Door County fieldstone fireplace juxtapose with classic white cabinetry and millwork, tongue and groove wainscoting and a color palate of softened paint hues, tiles and fabrics to create a completely unique Door County homestead.
Mitch Wise Design, Inc.
Richard Steinberger Photography

Jim Wright Smith
Inspiration for a medium sized rustic ensuite bathroom in Seattle with a vessel sink, flat-panel cabinets, medium wood cabinets, concrete worktops, a walk-in shower, a two-piece toilet, multi-coloured tiles, porcelain tiles, green walls and slate flooring.
Inspiration for a medium sized rustic ensuite bathroom in Seattle with a vessel sink, flat-panel cabinets, medium wood cabinets, concrete worktops, a walk-in shower, a two-piece toilet, multi-coloured tiles, porcelain tiles, green walls and slate flooring.
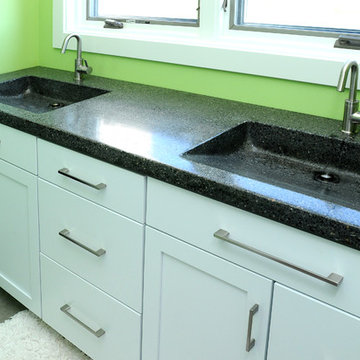
Bathroom vanity with concrete poured counter top and sink.
Hal Kearney, Photographer
Design ideas for a medium sized industrial bathroom in Other with an integrated sink, flat-panel cabinets, white cabinets, concrete worktops, green walls and concrete flooring.
Design ideas for a medium sized industrial bathroom in Other with an integrated sink, flat-panel cabinets, white cabinets, concrete worktops, green walls and concrete flooring.

Chic contemporary modern bathroom with brass faucets, brass mirrors, modern lighting, concrete sink black vanity, black gray slate tile, green palm leaf wallpaper

Architectural advisement, Interior Design, Custom Furniture Design & Art Curation by Chango & Co.
Architecture by Crisp Architects
Construction by Structure Works Inc.
Photography by Sarah Elliott
See the feature in Domino Magazine
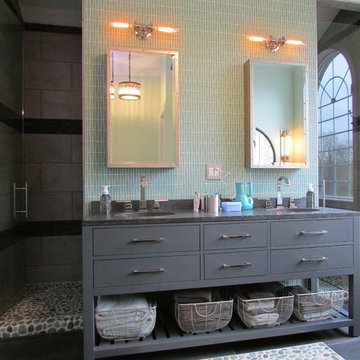
Design ideas for a large traditional ensuite bathroom in Indianapolis with flat-panel cabinets, grey cabinets, a double shower, grey tiles, green walls, slate flooring, an integrated sink and concrete worktops.
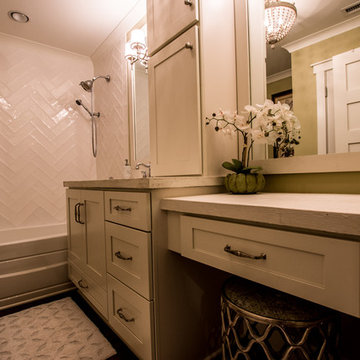
Master Bathroom
Hannon Photography
Inspiration for a small traditional ensuite bathroom in Atlanta with white cabinets, an alcove bath, a shower/bath combination, a two-piece toilet, white tiles, medium hardwood flooring, a submerged sink, concrete worktops, brown floors, shaker cabinets, ceramic tiles, green walls and a shower curtain.
Inspiration for a small traditional ensuite bathroom in Atlanta with white cabinets, an alcove bath, a shower/bath combination, a two-piece toilet, white tiles, medium hardwood flooring, a submerged sink, concrete worktops, brown floors, shaker cabinets, ceramic tiles, green walls and a shower curtain.
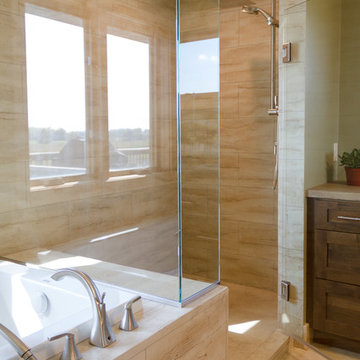
This luxurious bathroom features Granicrete flooring, counters, tub surround, and a custom sink. The easy-to-clean tub surround is NSF certified, making clean up a breeze and bacteria no concern. The homeowners can truly relax knowing their spa-like resort bathroom is clean and ready to serve their needs.
Photography Credit: Becky Ankeny Design
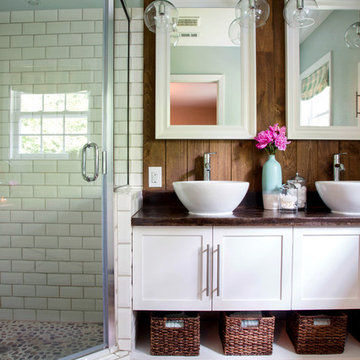
Design by Kathryn J. LeMaster
Photo by Karen E. Segrave
Photo of a medium sized eclectic ensuite bathroom in Little Rock with a vessel sink, shaker cabinets, white cabinets, concrete worktops, a corner shower, white tiles, metro tiles, green walls and porcelain flooring.
Photo of a medium sized eclectic ensuite bathroom in Little Rock with a vessel sink, shaker cabinets, white cabinets, concrete worktops, a corner shower, white tiles, metro tiles, green walls and porcelain flooring.

Huntsmore handled the complete design and build of this bathroom extension in Brook Green, W14. Planning permission was gained for the new rear extension at first-floor level. Huntsmore then managed the interior design process, specifying all finishing details. The client wanted to pursue an industrial style with soft accents of pinkThe proposed room was small, so a number of bespoke items were selected to make the most of the space. To compliment the large format concrete effect tiles, this concrete sink was specially made by Warrington & Rose. This met the client's exacting requirements, with a deep basin area for washing and extra counter space either side to keep everyday toiletries and luxury soapsBespoke cabinetry was also built by Huntsmore with a reeded finish to soften the industrial concrete. A tall unit was built to act as bathroom storage, and a vanity unit created to complement the concrete sink. The joinery was finished in Mylands' 'Rose Theatre' paintThe industrial theme was further continued with Crittall-style steel bathroom screen and doors entering the bathroom. The black steel works well with the pink and grey concrete accents through the bathroom. Finally, to soften the concrete throughout the scheme, the client requested a reindeer moss living wall. This is a natural moss, and draws in moisture and humidity as well as softening the room.
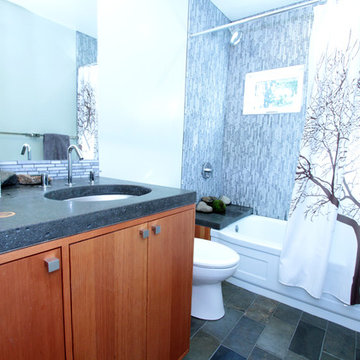
Soothing, w/ a spa-like feel. Salvaged fir cabinets, custom concrete countertop with inlaid sections from a maple tree removed from the front yard.
Design ideas for a small classic bathroom in Seattle with flat-panel cabinets, medium wood cabinets, a built-in bath, a shower/bath combination, a two-piece toilet, grey tiles, mosaic tiles, green walls, ceramic flooring, a submerged sink, concrete worktops and grey worktops.
Design ideas for a small classic bathroom in Seattle with flat-panel cabinets, medium wood cabinets, a built-in bath, a shower/bath combination, a two-piece toilet, grey tiles, mosaic tiles, green walls, ceramic flooring, a submerged sink, concrete worktops and grey worktops.
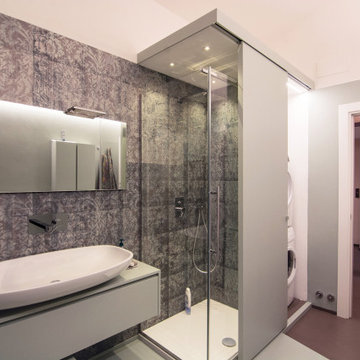
Una stanza da bagno davvero grande in cui lo spazio prima del nostro intervento non era sfruttato al meglio... qui vediamo il grande lavabo da 95 cm poggiato su un mobile su misura realizzato su nostro disegno. Il colore del mobile è lo stesso della resina a parete e pavimento: un verde acqua che ricorda il tiffany. Completa il rivestimenbto la nicchia della doccia rivestita di carta da parati adatta ad ambienti umidi con effetto damascato sciupato.
Bathroom with Green Walls and Concrete Worktops Ideas and Designs
1

 Shelves and shelving units, like ladder shelves, will give you extra space without taking up too much floor space. Also look for wire, wicker or fabric baskets, large and small, to store items under or next to the sink, or even on the wall.
Shelves and shelving units, like ladder shelves, will give you extra space without taking up too much floor space. Also look for wire, wicker or fabric baskets, large and small, to store items under or next to the sink, or even on the wall.  The sink, the mirror, shower and/or bath are the places where you might want the clearest and strongest light. You can use these if you want it to be bright and clear. Otherwise, you might want to look at some soft, ambient lighting in the form of chandeliers, short pendants or wall lamps. You could use accent lighting around your bath in the form to create a tranquil, spa feel, as well.
The sink, the mirror, shower and/or bath are the places where you might want the clearest and strongest light. You can use these if you want it to be bright and clear. Otherwise, you might want to look at some soft, ambient lighting in the form of chandeliers, short pendants or wall lamps. You could use accent lighting around your bath in the form to create a tranquil, spa feel, as well. 