Bathroom with Cork Flooring and Marble Worktops Ideas and Designs
Refine by:
Budget
Sort by:Popular Today
1 - 14 of 14 photos
Item 1 of 3
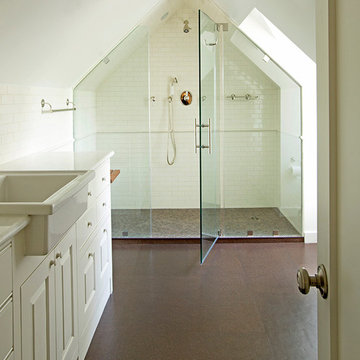
Greg Hadley Photography
Inspiration for a classic bathroom in DC Metro with raised-panel cabinets, white cabinets, marble worktops, a one-piece toilet, brown tiles, ceramic tiles, white walls and cork flooring.
Inspiration for a classic bathroom in DC Metro with raised-panel cabinets, white cabinets, marble worktops, a one-piece toilet, brown tiles, ceramic tiles, white walls and cork flooring.
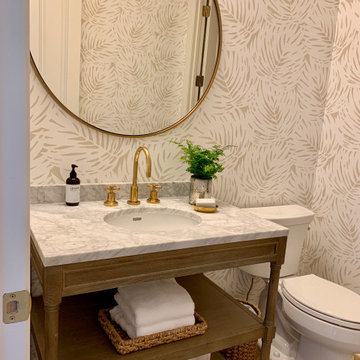
www.lowellcustomhomes.com - This beautiful home was in need of a few updates on a tight schedule. Under the watchful eye of Superintendent Dennis www.LowellCustomHomes.com Retractable screens, invisible glass panels, indoor outdoor living area porch. Levine we made the deadline with stunning results. We think you'll be impressed with this remodel that included a makeover of the main living areas including the entry, great room, kitchen, bedrooms, baths, porch, lower level and more!
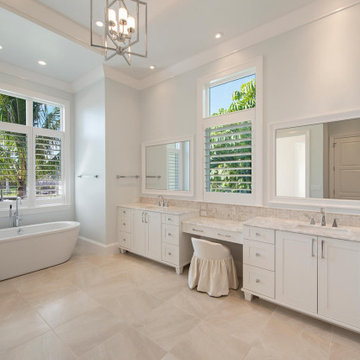
Inspiration for a large modern shower room bathroom in Other with white cabinets, a freestanding bath, white walls, cork flooring, marble worktops, beige floors, white worktops, double sinks, a built in vanity unit and a drop ceiling.
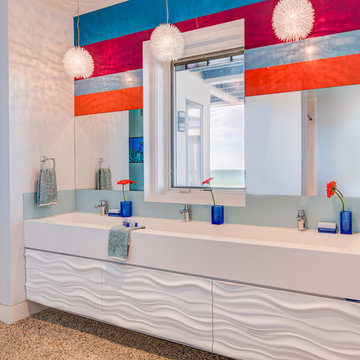
Guest bath with vibrant color pops and textured cabinetry.
Medium sized modern family bathroom in Chicago with flat-panel cabinets, white cabinets, a walk-in shower, marble worktops, an open shower, white walls, cork flooring, a trough sink and brown floors.
Medium sized modern family bathroom in Chicago with flat-panel cabinets, white cabinets, a walk-in shower, marble worktops, an open shower, white walls, cork flooring, a trough sink and brown floors.
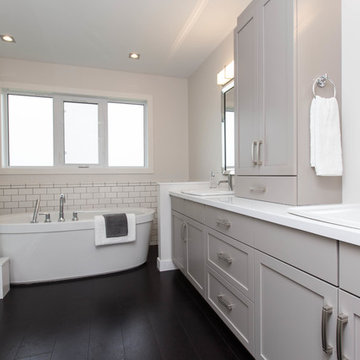
Relax in your own private spa. The master ensuite features a large soaker tub with crisp white subway tile, cork flooring, and an oversized shower complete with a frameless shower door.
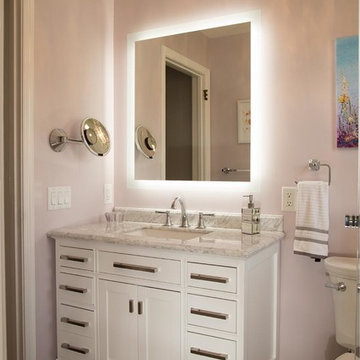
Todd Tickner
Photo of a medium sized classic ensuite bathroom in New York with freestanding cabinets, white cabinets, purple walls, cork flooring, a submerged sink, marble worktops, grey floors and white worktops.
Photo of a medium sized classic ensuite bathroom in New York with freestanding cabinets, white cabinets, purple walls, cork flooring, a submerged sink, marble worktops, grey floors and white worktops.
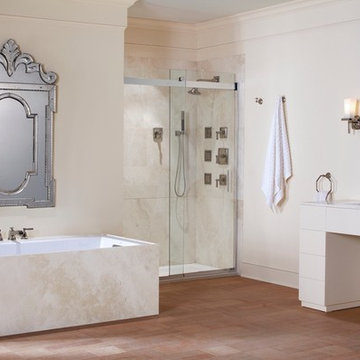
Design ideas for a large classic ensuite bathroom in Philadelphia with a submerged sink, marble worktops, a submerged bath, a built-in shower, beige tiles, stone tiles, open cabinets, beige cabinets, a one-piece toilet, beige walls and cork flooring.
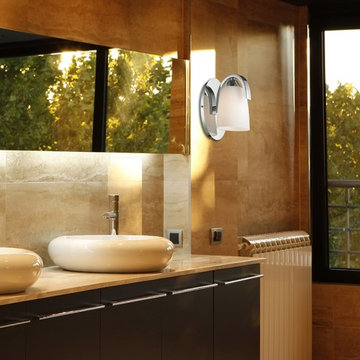
This is an example of a medium sized ensuite bathroom in New York with a submerged sink, flat-panel cabinets, blue cabinets, marble worktops, a corner bath, a corner shower, a one-piece toilet, grey tiles, glass sheet walls, grey walls and cork flooring.
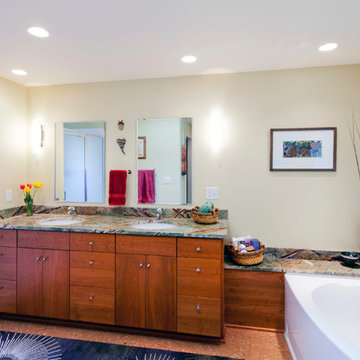
trish@deonreynolds.com
This is an example of a large contemporary bathroom in Portland with a submerged sink, a corner bath, an alcove shower, flat-panel cabinets, medium wood cabinets, marble worktops, beige walls and cork flooring.
This is an example of a large contemporary bathroom in Portland with a submerged sink, a corner bath, an alcove shower, flat-panel cabinets, medium wood cabinets, marble worktops, beige walls and cork flooring.
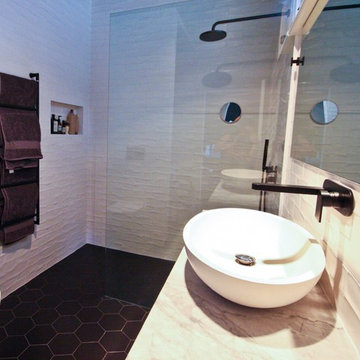
Inspiration for a medium sized modern ensuite bathroom in Melbourne with flat-panel cabinets, black cabinets, a walk-in shower, a wall mounted toilet, white tiles, ceramic tiles, white walls, cork flooring, a vessel sink, marble worktops, black floors, an open shower and white worktops.
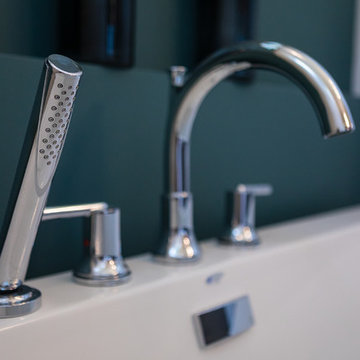
Bath tub filler with wand attachment in chrome.
Photo by Kristen Sawatzky
Design ideas for a medium sized contemporary ensuite bathroom in Other with flat-panel cabinets, dark wood cabinets, a freestanding bath, an alcove shower, a two-piece toilet, blue walls, cork flooring, a built-in sink, marble worktops, grey floors, a sliding door and grey worktops.
Design ideas for a medium sized contemporary ensuite bathroom in Other with flat-panel cabinets, dark wood cabinets, a freestanding bath, an alcove shower, a two-piece toilet, blue walls, cork flooring, a built-in sink, marble worktops, grey floors, a sliding door and grey worktops.
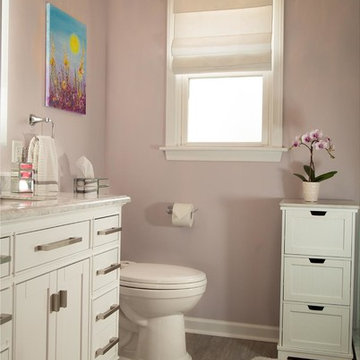
Todd Tickner
Photo of a medium sized traditional ensuite bathroom in New York with freestanding cabinets, white cabinets, purple walls, cork flooring, a submerged sink, marble worktops, grey floors and white worktops.
Photo of a medium sized traditional ensuite bathroom in New York with freestanding cabinets, white cabinets, purple walls, cork flooring, a submerged sink, marble worktops, grey floors and white worktops.
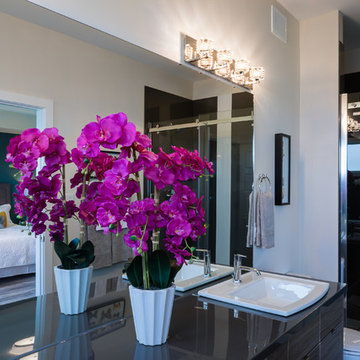
The long custom vanity with double sinks in the ensuite gives everyone enough space to spread out and makes the space feel larger. The dark colour palette anchors the space while the large windows keep it light and airy. The freestanding tub adds that extra bit of luxury to the space.
Photo by Kristen Sawatzky
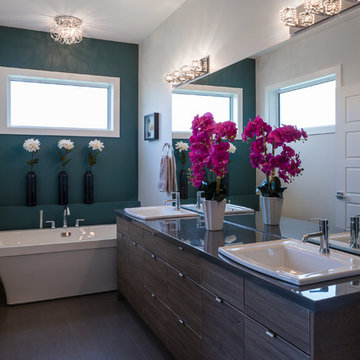
The long custom vanity with double sinks in the ensuite gives everyone enough space to spread out and makes the space feel larger. The dark colour palette anchors the space while the large windows keep it light and airy. The freestanding tub adds that extra bit of luxury to the space.
Photo by Kristen Sawatzky
Bathroom with Cork Flooring and Marble Worktops Ideas and Designs
1

 Shelves and shelving units, like ladder shelves, will give you extra space without taking up too much floor space. Also look for wire, wicker or fabric baskets, large and small, to store items under or next to the sink, or even on the wall.
Shelves and shelving units, like ladder shelves, will give you extra space without taking up too much floor space. Also look for wire, wicker or fabric baskets, large and small, to store items under or next to the sink, or even on the wall.  The sink, the mirror, shower and/or bath are the places where you might want the clearest and strongest light. You can use these if you want it to be bright and clear. Otherwise, you might want to look at some soft, ambient lighting in the form of chandeliers, short pendants or wall lamps. You could use accent lighting around your bath in the form to create a tranquil, spa feel, as well.
The sink, the mirror, shower and/or bath are the places where you might want the clearest and strongest light. You can use these if you want it to be bright and clear. Otherwise, you might want to look at some soft, ambient lighting in the form of chandeliers, short pendants or wall lamps. You could use accent lighting around your bath in the form to create a tranquil, spa feel, as well. 