Bathroom with Medium Wood Cabinets and Dark Hardwood Flooring Ideas and Designs
Refine by:
Budget
Sort by:Popular Today
1 - 20 of 590 photos
Item 1 of 3
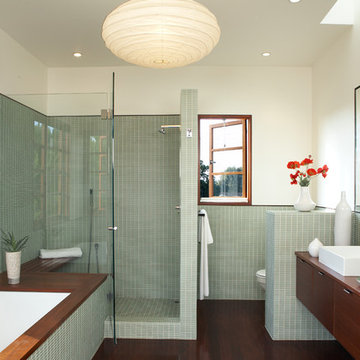
Inspiration for a contemporary ensuite bathroom in Los Angeles with a vessel sink, flat-panel cabinets, medium wood cabinets, a submerged bath, an alcove shower, green tiles, glass tiles, white walls and dark hardwood flooring.
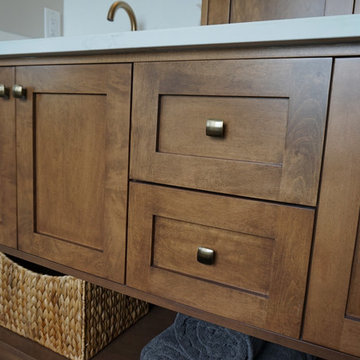
This is an example of a medium sized classic ensuite bathroom in Calgary with shaker cabinets, medium wood cabinets, a built-in bath, a corner shower, a two-piece toilet, beige walls, dark hardwood flooring, a submerged sink, engineered stone worktops and a hinged door.

Design ideas for a medium sized farmhouse ensuite bathroom in Denver with medium wood cabinets, wooden worktops, a freestanding bath, white walls, dark hardwood flooring, a vessel sink, brown worktops and flat-panel cabinets.
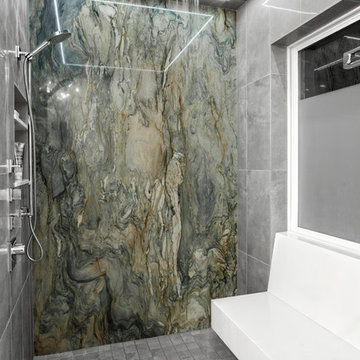
Photography by Juliana Franco
Medium sized contemporary ensuite bathroom in Houston with grey tiles, flat-panel cabinets, medium wood cabinets, a freestanding bath, an alcove shower, porcelain tiles, white walls, dark hardwood flooring, a vessel sink, quartz worktops, brown floors and a hinged door.
Medium sized contemporary ensuite bathroom in Houston with grey tiles, flat-panel cabinets, medium wood cabinets, a freestanding bath, an alcove shower, porcelain tiles, white walls, dark hardwood flooring, a vessel sink, quartz worktops, brown floors and a hinged door.
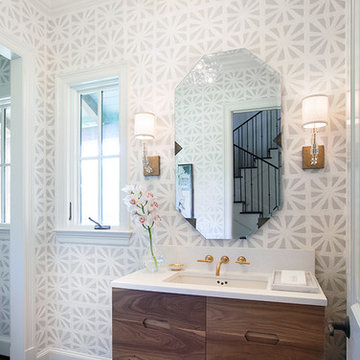
Photo of a medium sized classic shower room bathroom in Dallas with a submerged sink, flat-panel cabinets, medium wood cabinets, multi-coloured walls, dark hardwood flooring and engineered stone worktops.
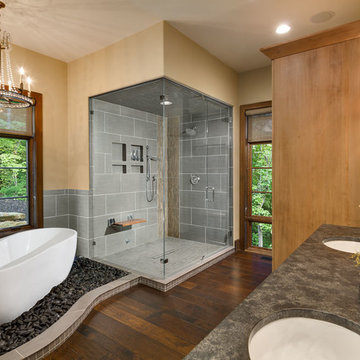
Photo by Firewater Photography. Designed during previous position as Residential Studio Director and Project Architect at LS3P Associates, Ltd.
Traditional ensuite bathroom in Other with shaker cabinets, medium wood cabinets, a freestanding bath, a corner shower, a two-piece toilet, grey tiles, ceramic tiles, yellow walls, dark hardwood flooring, a submerged sink, granite worktops and a hinged door.
Traditional ensuite bathroom in Other with shaker cabinets, medium wood cabinets, a freestanding bath, a corner shower, a two-piece toilet, grey tiles, ceramic tiles, yellow walls, dark hardwood flooring, a submerged sink, granite worktops and a hinged door.
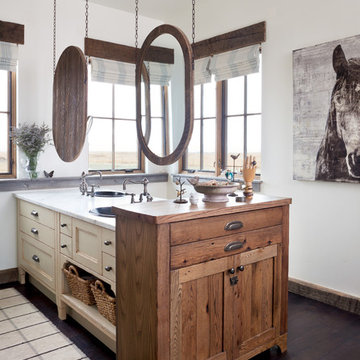
Painted and glazed alder cabinets make up this double sided vanity, which ends in a custom distressed oak cabinet fashioned to look like furniture. Mirrors hung by antique chains allow light to bounce through the space, and the homeowners to interact with each other.
Photography by Emily Minton Redfield

These clients hired us to renovate their long and narrow bathroom with a dysfunctional design. Along with creating a more functional layout, our clients wanted a walk-in shower, a separate bathtub, and a double vanity. Already working with tight space, we got creative and were able to widen the bathroom by 30 inches. This additional space allowed us to install a wet area, rather than a small, separate shower, which works perfectly to prevent the rest of the bathroom from getting soaked when their youngest child plays and splashes in the bath.
Our clients wanted an industrial-contemporary style, with clean lines and refreshing colors. To ensure the bathroom was cohesive with the rest of their home (a timber frame mountain-inspired home located in northern New Hampshire), we decided to mix a few complementary elements to get the look of their dreams. The shower and bathtub boast industrial-inspired oil-rubbed bronze hardware, and the light contemporary ceramic garden seat brightens up the space while providing the perfect place to sit during bath time. We chose river rock tile for the wet area, which seamlessly contrasts against the rustic wood-like tile. And finally, we merged both rustic and industrial-contemporary looks through the vanity using rustic cabinets and mirror frames as well as “industrial” Edison bulb lighting.
Project designed by Franconia interior designer Randy Trainor. She also serves the New Hampshire Ski Country, Lake Regions and Coast, including Lincoln, North Conway, and Bartlett.
For more about Randy Trainor, click here: https://crtinteriors.com/
To learn more about this project, click here: https://crtinteriors.com/mountain-bathroom/

MichaelChristiePhotography
Medium sized rural ensuite bathroom in Detroit with open cabinets, wooden worktops, medium wood cabinets, brown worktops, a claw-foot bath, a corner shower, a two-piece toilet, white tiles, metro tiles, grey walls, dark hardwood flooring, a wall-mounted sink, brown floors and a hinged door.
Medium sized rural ensuite bathroom in Detroit with open cabinets, wooden worktops, medium wood cabinets, brown worktops, a claw-foot bath, a corner shower, a two-piece toilet, white tiles, metro tiles, grey walls, dark hardwood flooring, a wall-mounted sink, brown floors and a hinged door.
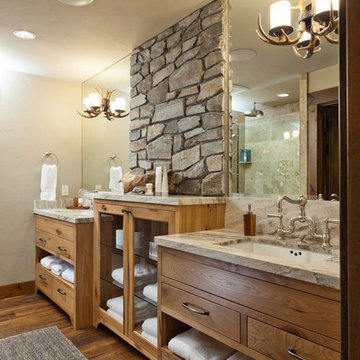
Master bathroom with custom vanities including integral towel shelves and glass front cabinetry, natural stone backsplash, and antler light fixture
Inspiration for a rustic ensuite bathroom in Seattle with flat-panel cabinets, medium wood cabinets, beige walls, dark hardwood flooring, a submerged sink and brown floors.
Inspiration for a rustic ensuite bathroom in Seattle with flat-panel cabinets, medium wood cabinets, beige walls, dark hardwood flooring, a submerged sink and brown floors.
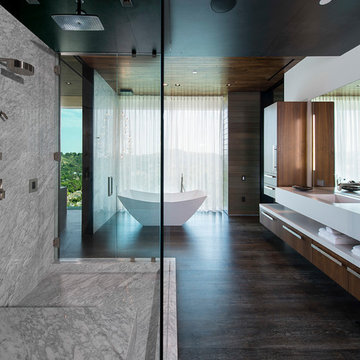
Design ideas for a contemporary bathroom in Los Angeles with flat-panel cabinets, medium wood cabinets, a freestanding bath, a corner shower, grey tiles, white walls, dark hardwood flooring, an integrated sink, brown floors, a hinged door and white worktops.
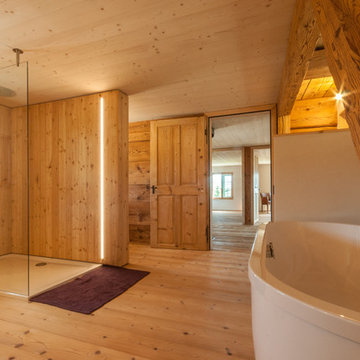
Das Badezimmer wurde in den Stall gebaut. Vieles wurde mit Holz, Lehm und Kalk realisiert.
Photo of a large rural shower room bathroom in Other with open cabinets, medium wood cabinets, a freestanding bath, a shower/bath combination, a wall mounted toilet, white walls, dark hardwood flooring, a vessel sink and solid surface worktops.
Photo of a large rural shower room bathroom in Other with open cabinets, medium wood cabinets, a freestanding bath, a shower/bath combination, a wall mounted toilet, white walls, dark hardwood flooring, a vessel sink and solid surface worktops.

Photo Credits: Aaron Leitz
Photo of a medium sized contemporary ensuite bathroom in Portland with medium wood cabinets, an alcove bath, a shower/bath combination, a wall mounted toilet, orange tiles, glass tiles, white walls, dark hardwood flooring, an integrated sink, stainless steel worktops, black floors, a hinged door and flat-panel cabinets.
Photo of a medium sized contemporary ensuite bathroom in Portland with medium wood cabinets, an alcove bath, a shower/bath combination, a wall mounted toilet, orange tiles, glass tiles, white walls, dark hardwood flooring, an integrated sink, stainless steel worktops, black floors, a hinged door and flat-panel cabinets.

A light filled master bath with a vaulted ceiling is located at the second floor gable end. The vibrant greens and earthy browns of the landscape are mimicked with interior material selections.
Photography: Jeffrey Totaro

Tom Zikas
Medium sized rustic ensuite bathroom in Other with recessed-panel cabinets, medium wood cabinets, an alcove bath, an alcove shower, brown tiles, mosaic tiles, beige walls, dark hardwood flooring, a vessel sink and granite worktops.
Medium sized rustic ensuite bathroom in Other with recessed-panel cabinets, medium wood cabinets, an alcove bath, an alcove shower, brown tiles, mosaic tiles, beige walls, dark hardwood flooring, a vessel sink and granite worktops.

This Chelsea loft is an example of making a smaller space go a long way. We needed to fit two offices, two bedrooms, a living room, a kitchen, and a den for TV watching, as well as two baths and a laundry room in only 1,350 square feet!
Project completed by New York interior design firm Betty Wasserman Art & Interiors, which serves New York City, as well as across the tri-state area and in The Hamptons.
For more about Betty Wasserman, click here: https://www.bettywasserman.com/
To learn more about this project, click here:
https://www.bettywasserman.com/spaces/chelsea-nyc-live-work-loft/
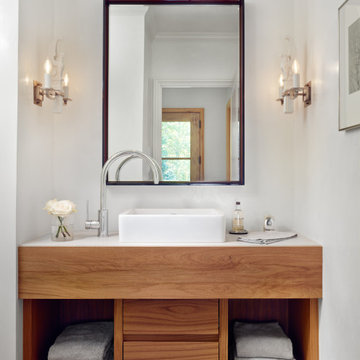
Small traditional shower room bathroom in Dallas with white walls, a vessel sink, brown floors, white worktops, flat-panel cabinets, medium wood cabinets, dark hardwood flooring, a single sink and a floating vanity unit.
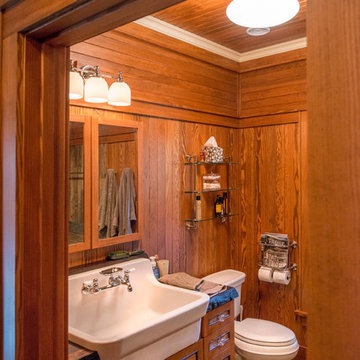
Design ideas for a small rustic shower room bathroom in New York with recessed-panel cabinets, medium wood cabinets, dark hardwood flooring, a built-in sink, wooden worktops and brown floors.
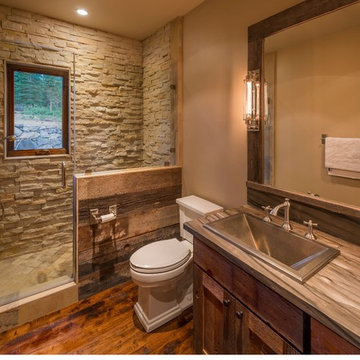
Design ideas for a medium sized contemporary shower room bathroom in Sacramento with shaker cabinets, medium wood cabinets, a walk-in shower, a two-piece toilet, beige tiles, stone slabs, beige walls, dark hardwood flooring, a built-in sink, wooden worktops and a hinged door.
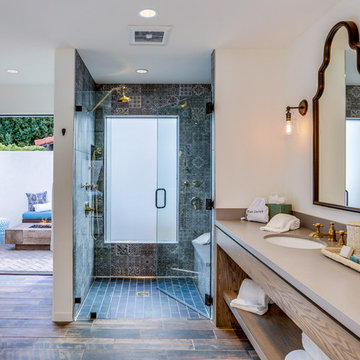
Kelly Peak
Inspiration for a mediterranean ensuite bathroom in Los Angeles with flat-panel cabinets, medium wood cabinets, an alcove shower, blue tiles, grey tiles, white walls, dark hardwood flooring, a submerged sink, brown floors, a hinged door and brown worktops.
Inspiration for a mediterranean ensuite bathroom in Los Angeles with flat-panel cabinets, medium wood cabinets, an alcove shower, blue tiles, grey tiles, white walls, dark hardwood flooring, a submerged sink, brown floors, a hinged door and brown worktops.
Bathroom with Medium Wood Cabinets and Dark Hardwood Flooring Ideas and Designs
1

 Shelves and shelving units, like ladder shelves, will give you extra space without taking up too much floor space. Also look for wire, wicker or fabric baskets, large and small, to store items under or next to the sink, or even on the wall.
Shelves and shelving units, like ladder shelves, will give you extra space without taking up too much floor space. Also look for wire, wicker or fabric baskets, large and small, to store items under or next to the sink, or even on the wall.  The sink, the mirror, shower and/or bath are the places where you might want the clearest and strongest light. You can use these if you want it to be bright and clear. Otherwise, you might want to look at some soft, ambient lighting in the form of chandeliers, short pendants or wall lamps. You could use accent lighting around your bath in the form to create a tranquil, spa feel, as well.
The sink, the mirror, shower and/or bath are the places where you might want the clearest and strongest light. You can use these if you want it to be bright and clear. Otherwise, you might want to look at some soft, ambient lighting in the form of chandeliers, short pendants or wall lamps. You could use accent lighting around your bath in the form to create a tranquil, spa feel, as well. 