Bathroom with Dark Wood Cabinets and Wainscoting Ideas and Designs
Refine by:
Budget
Sort by:Popular Today
161 - 180 of 311 photos
Item 1 of 3
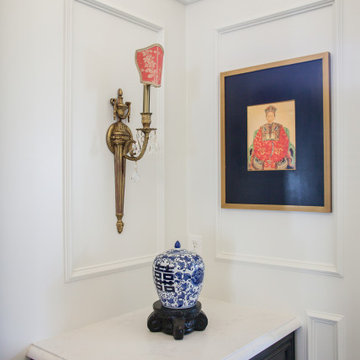
This gorgeous Main Bathroom starts with a sensational entryway a chandelier and black & white statement-making flooring. The soaking tub is on a raised platform below shuttered windows allowing a ton of natural light as well as privacy. The giant shower is a show stopper with a seat and walk-in entry.
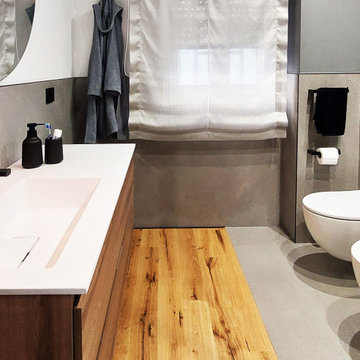
bagno con pavimento in parquet e gres porcellanato
Medium sized industrial bathroom in Bari with flat-panel cabinets, dark wood cabinets, a corner shower, grey tiles, porcelain tiles, grey walls, medium hardwood flooring, a built-in sink, laminate worktops, grey floors, a sliding door, white worktops, a single sink, a floating vanity unit, a drop ceiling and wainscoting.
Medium sized industrial bathroom in Bari with flat-panel cabinets, dark wood cabinets, a corner shower, grey tiles, porcelain tiles, grey walls, medium hardwood flooring, a built-in sink, laminate worktops, grey floors, a sliding door, white worktops, a single sink, a floating vanity unit, a drop ceiling and wainscoting.
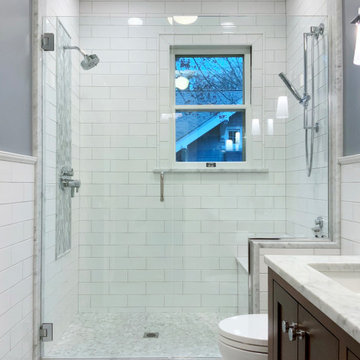
Design ideas for a medium sized classic ensuite bathroom in Portland with shaker cabinets, dark wood cabinets, a walk-in shower, a two-piece toilet, white tiles, ceramic tiles, grey walls, mosaic tile flooring, a submerged sink, marble worktops, grey floors, a hinged door, grey worktops, a shower bench, a single sink, a built in vanity unit and wainscoting.
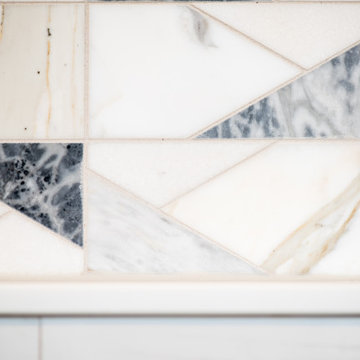
Reconfigure and remodel guest bathroom
Design ideas for a medium sized classic family bathroom in DC Metro with recessed-panel cabinets, dark wood cabinets, grey tiles, porcelain tiles, porcelain flooring, a submerged sink, granite worktops, a hinged door, white worktops, a wall niche, a single sink, a built in vanity unit and wainscoting.
Design ideas for a medium sized classic family bathroom in DC Metro with recessed-panel cabinets, dark wood cabinets, grey tiles, porcelain tiles, porcelain flooring, a submerged sink, granite worktops, a hinged door, white worktops, a wall niche, a single sink, a built in vanity unit and wainscoting.
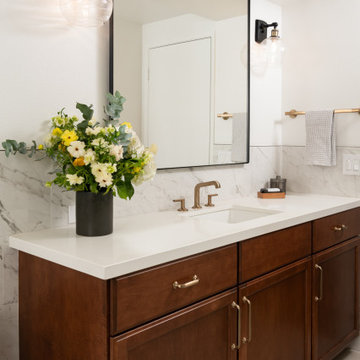
Omega Dynasty shaker cabinets with a medium ‘Canyon’ wood finish add an earthy vibe to this transitional bathroom remodel
This is an example of a classic shower room bathroom in Orange County with shaker cabinets, dark wood cabinets, an alcove shower, a one-piece toilet, black and white tiles, porcelain tiles, white walls, porcelain flooring, a submerged sink, engineered stone worktops, beige floors, a sliding door, white worktops, a wall niche, a single sink, a built in vanity unit and wainscoting.
This is an example of a classic shower room bathroom in Orange County with shaker cabinets, dark wood cabinets, an alcove shower, a one-piece toilet, black and white tiles, porcelain tiles, white walls, porcelain flooring, a submerged sink, engineered stone worktops, beige floors, a sliding door, white worktops, a wall niche, a single sink, a built in vanity unit and wainscoting.
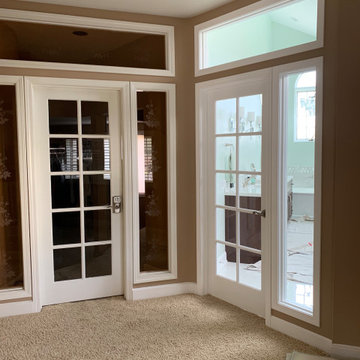
This custom vanity is the perfect balance of the white marble and porcelain tile used in this large master restroom. The crystal and chrome sconces set the stage for the beauty to be appreciated in this spa-like space. The soft green walls complements the green veining in the marble backsplash, and is subtle with the quartz countertop.
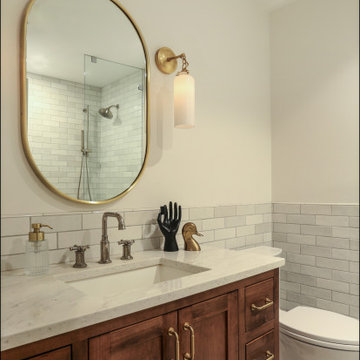
A soft and serene bathroom remodel in a custom craftsman home in NW Portland. Soft white and creamy tones blend perfectly with warm wood cabinets and brass fixtures throughout.
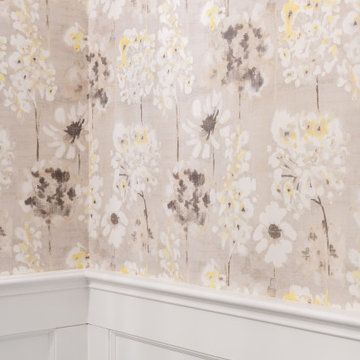
Photo of a small classic shower room bathroom in Vancouver with recessed-panel cabinets, dark wood cabinets, a two-piece toilet, grey tiles, white walls, porcelain flooring, a submerged sink, engineered stone worktops, grey floors, white worktops, a single sink, a freestanding vanity unit and wainscoting.

Medium sized contemporary shower room bathroom in Other with flat-panel cabinets, dark wood cabinets, a built-in shower, a wall mounted toilet, grey tiles, porcelain tiles, grey walls, porcelain flooring, a wall-mounted sink, solid surface worktops, grey floors, a shower curtain, white worktops, a single sink, a floating vanity unit, a drop ceiling and wainscoting.
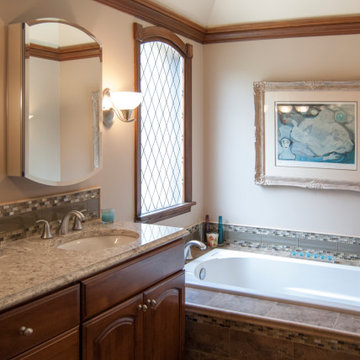
A soaking tub sits in the back of this master bathroom, next to a wood double sink vanity.
All DIYers, craftsmen/women, and mechanically inclined individuals! Steve White, owner of SRW Contracting, Inc. and Bathroom Remodeling Teacher, has created easy-to-follow courses that enable YOU to build your own bathroom (including how to build your own curbed walk-in shower!). He has compiled all of his industry knowledge and tips & tricks into several courses he offers online to pass his knowledge on to you. Check out his courses by visiting the Bathroom Remodeling Teacher website at:
https://www.bathroomremodelingteacher.com/learn.
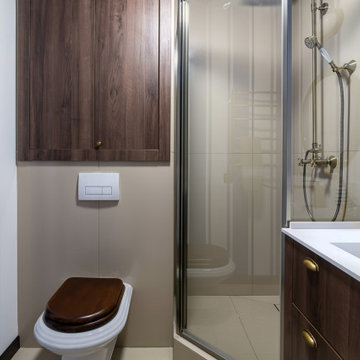
Сан. узел в морском стиле, который создает иллюзию в каюты в многоквартирном доме. Необычное сочетание бежевого керамогранита, темного дерева и ярких сине белых полос.
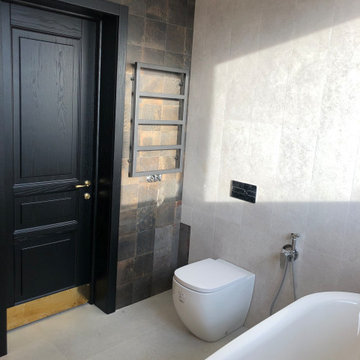
Design ideas for a small contemporary ensuite bathroom in Moscow with dark wood cabinets, a freestanding bath, a shower/bath combination, a wall mounted toilet, grey tiles, porcelain tiles, grey walls, porcelain flooring, a console sink, solid surface worktops, grey floors, an open shower, white worktops, a single sink, a floating vanity unit and wainscoting.
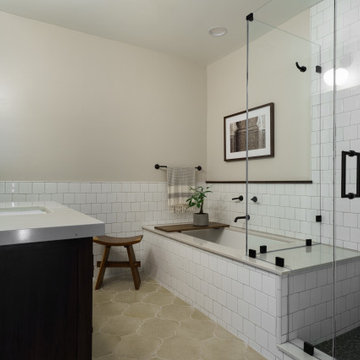
Design ideas for a medium sized beach style ensuite bathroom in San Diego with shaker cabinets, dark wood cabinets, a built-in bath, an alcove shower, a one-piece toilet, white tiles, ceramic tiles, beige walls, terracotta flooring, a submerged sink, engineered stone worktops, grey floors, a hinged door, white worktops, a shower bench, a single sink, a freestanding vanity unit and wainscoting.
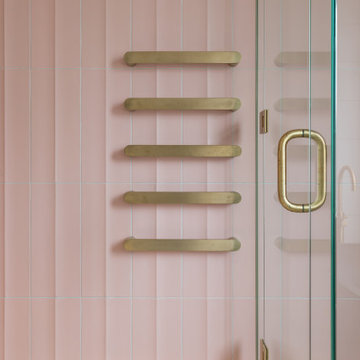
Small contemporary bathroom in Auckland with freestanding cabinets, dark wood cabinets, a freestanding bath, a wall mounted toilet, pink tiles, ceramic tiles, pink walls, cement flooring, a submerged sink, engineered stone worktops, multi-coloured floors, a hinged door, grey worktops, a wall niche, a single sink, a floating vanity unit, exposed beams and wainscoting.
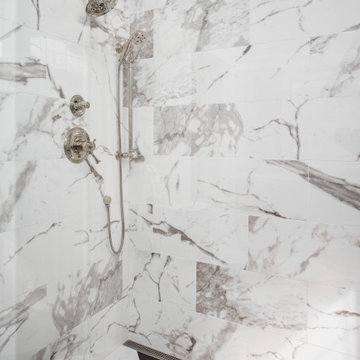
This gorgeous Main Bathroom starts with a sensational entryway a chandelier and black & white statement-making flooring. The first room is an expansive dressing room with a huge mirror that leads into the expansive main bath. The soaking tub is on a raised platform below shuttered windows allowing a ton of natural light as well as privacy. The giant shower is a show stopper with a seat and walk-in entry.
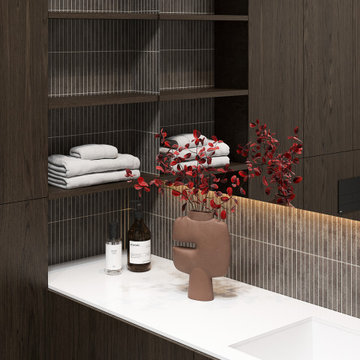
This is an example of a medium sized contemporary ensuite bathroom in Other with flat-panel cabinets, dark wood cabinets, an alcove bath, a shower/bath combination, a wall mounted toilet, grey tiles, porcelain tiles, grey walls, porcelain flooring, an integrated sink, solid surface worktops, grey floors, a shower curtain, white worktops, a single sink, a freestanding vanity unit, a drop ceiling and wainscoting.
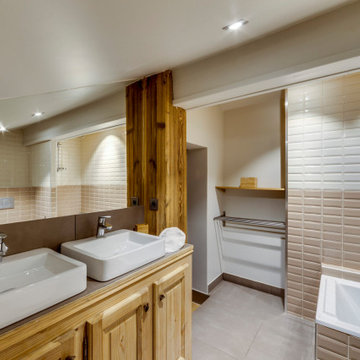
Salle de bain
Photo of a large rustic family bathroom in Paris with dark wood cabinets, a submerged bath, beige tiles, cement tiles, beige walls, terracotta flooring, a built-in sink, tiled worktops, beige floors, double sinks, a wood ceiling and wainscoting.
Photo of a large rustic family bathroom in Paris with dark wood cabinets, a submerged bath, beige tiles, cement tiles, beige walls, terracotta flooring, a built-in sink, tiled worktops, beige floors, double sinks, a wood ceiling and wainscoting.
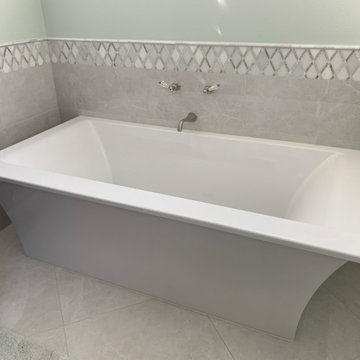
This custom vanity is the perfect balance of the white marble and porcelain tile used in this large master restroom. The crystal and chrome sconces set the stage for the beauty to be appreciated in this spa-like space. The soft green walls complements the green veining in the marble backsplash, and is subtle with the quartz countertop.
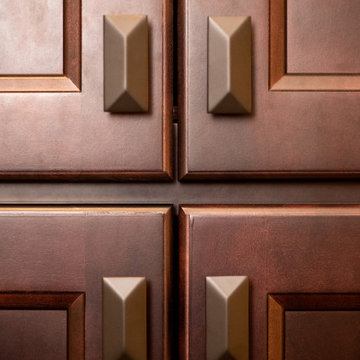
Reconfigure and remodel guest bathroom
Medium sized traditional family bathroom in DC Metro with recessed-panel cabinets, dark wood cabinets, grey tiles, porcelain tiles, porcelain flooring, a submerged sink, granite worktops, a hinged door, white worktops, a wall niche, a single sink, a built in vanity unit and wainscoting.
Medium sized traditional family bathroom in DC Metro with recessed-panel cabinets, dark wood cabinets, grey tiles, porcelain tiles, porcelain flooring, a submerged sink, granite worktops, a hinged door, white worktops, a wall niche, a single sink, a built in vanity unit and wainscoting.
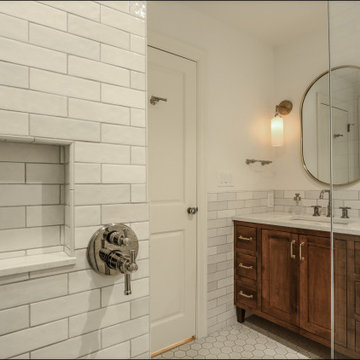
A soft and serene bathroom remodel in a custom craftsman home in NW Portland. Soft white and creamy tones blend perfectly with warm wood cabinets and brass fixtures throughout.
Bathroom with Dark Wood Cabinets and Wainscoting Ideas and Designs
9

 Shelves and shelving units, like ladder shelves, will give you extra space without taking up too much floor space. Also look for wire, wicker or fabric baskets, large and small, to store items under or next to the sink, or even on the wall.
Shelves and shelving units, like ladder shelves, will give you extra space without taking up too much floor space. Also look for wire, wicker or fabric baskets, large and small, to store items under or next to the sink, or even on the wall.  The sink, the mirror, shower and/or bath are the places where you might want the clearest and strongest light. You can use these if you want it to be bright and clear. Otherwise, you might want to look at some soft, ambient lighting in the form of chandeliers, short pendants or wall lamps. You could use accent lighting around your bath in the form to create a tranquil, spa feel, as well.
The sink, the mirror, shower and/or bath are the places where you might want the clearest and strongest light. You can use these if you want it to be bright and clear. Otherwise, you might want to look at some soft, ambient lighting in the form of chandeliers, short pendants or wall lamps. You could use accent lighting around your bath in the form to create a tranquil, spa feel, as well. 