Bathroom with Blue Tiles and Double Sinks Ideas and Designs
Refine by:
Budget
Sort by:Popular Today
1 - 20 of 2,641 photos
Item 1 of 3

Monogrammed hand towels look lovely in the master bath or guest loo
Photo of a traditional bathroom in London with flat-panel cabinets, white cabinets, blue tiles, mosaic tiles, blue walls, a submerged sink, white floors, white worktops, double sinks and a freestanding vanity unit.
Photo of a traditional bathroom in London with flat-panel cabinets, white cabinets, blue tiles, mosaic tiles, blue walls, a submerged sink, white floors, white worktops, double sinks and a freestanding vanity unit.

This is an example of a traditional bathroom in London with flat-panel cabinets, blue cabinets, a corner shower, blue tiles, beige walls, a vessel sink, beige floors, a sliding door, white worktops, double sinks and a freestanding vanity unit.

Medium sized traditional ensuite bathroom in Detroit with shaker cabinets, brown cabinets, a corner shower, a one-piece toilet, blue tiles, glass tiles, white walls, porcelain flooring, a submerged sink, quartz worktops, grey floors, a hinged door, white worktops, a wall niche, double sinks and a floating vanity unit.

Blue tile master bathroom.
Design ideas for a traditional ensuite bathroom in Austin with an alcove shower, blue tiles, white floors, a hinged door, double sinks and a built in vanity unit.
Design ideas for a traditional ensuite bathroom in Austin with an alcove shower, blue tiles, white floors, a hinged door, double sinks and a built in vanity unit.
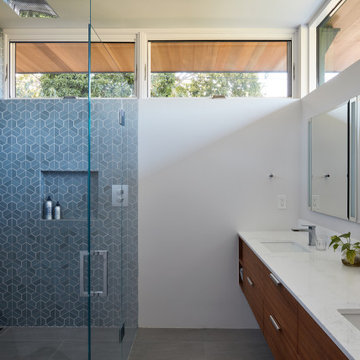
Conceived of as a C-shaped house with a small private courtyard and a large private rear yard, this new house maximizes the floor area available to build on this smaller Palo Alto lot. An Accessory Dwelling Unit (ADU) integrated into the main structure gave a floor area bonus. For now, it will be used for visiting relatives. One challenge of this design was keeping a low profile and proportional design while still meeting the FEMA flood plain requirement that the finished floor start about 3′ above grade.
The new house has four bedrooms (including the attached ADU), a separate family room with a window seat, a music room, a prayer room, and a large living space that opens to the private small courtyard as well as a large covered patio at the rear. Mature trees around the perimeter of the lot were preserved, and new ones planted, for private indoor-outdoor living.
C-shaped house, New home, ADU, Palo Alto, CA, courtyard,
KA Project Team: John Klopf, AIA, Angela Todorova, Lucie Danigo
Structural Engineer: ZFA Structural Engineers
Landscape Architect: Outer Space Landscape Architects
Contractor: Coast to Coast Development
Photography: ©2023 Mariko Reed
Year Completed: 2022
Location: Palo Alto, CA

This is an example of a large farmhouse family bathroom in San Francisco with raised-panel cabinets, brown cabinets, a built-in bath, a shower/bath combination, a one-piece toilet, blue tiles, ceramic tiles, white walls, marble flooring, a submerged sink, engineered stone worktops, white floors, a hinged door, white worktops, an enclosed toilet, double sinks and a built in vanity unit.

A luxurious master bath featuring whirlpool tub and Italian glass tile mosaic.
Photo of a medium sized contemporary ensuite bathroom in Miami with flat-panel cabinets, grey cabinets, a hot tub, glass tiles, porcelain flooring, a submerged sink, engineered stone worktops, grey floors, grey worktops, double sinks, a built in vanity unit, a drop ceiling, an alcove shower and blue tiles.
Photo of a medium sized contemporary ensuite bathroom in Miami with flat-panel cabinets, grey cabinets, a hot tub, glass tiles, porcelain flooring, a submerged sink, engineered stone worktops, grey floors, grey worktops, double sinks, a built in vanity unit, a drop ceiling, an alcove shower and blue tiles.

The soaking tub was positioned to capture views of the tree canopy beyond. The vanity mirror floats in the space, exposing glimpses of the shower behind.
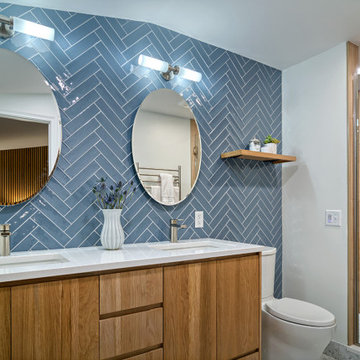
Boyer Building remodeled the outdated 1940's master bathroom to be one of Mid-Century Modern beauty.
Design ideas for a small midcentury ensuite bathroom in Minneapolis with flat-panel cabinets, light wood cabinets, an alcove shower, a one-piece toilet, blue tiles, ceramic tiles, white walls, ceramic flooring, a submerged sink, engineered stone worktops, grey floors, white worktops, a shower bench, double sinks and a freestanding vanity unit.
Design ideas for a small midcentury ensuite bathroom in Minneapolis with flat-panel cabinets, light wood cabinets, an alcove shower, a one-piece toilet, blue tiles, ceramic tiles, white walls, ceramic flooring, a submerged sink, engineered stone worktops, grey floors, white worktops, a shower bench, double sinks and a freestanding vanity unit.

Photo of a traditional family bathroom in Denver with shaker cabinets, white cabinets, blue tiles, porcelain tiles, grey walls, marble flooring, a submerged sink, engineered stone worktops, grey floors, white worktops, double sinks and a built in vanity unit.
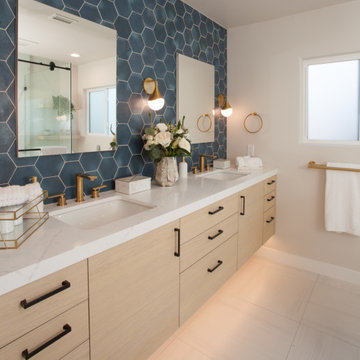
Photo of a medium sized contemporary ensuite bathroom in San Diego with flat-panel cabinets, light wood cabinets, a corner shower, a one-piece toilet, blue tiles, ceramic tiles, beige walls, porcelain flooring, a submerged sink, engineered stone worktops, beige floors, a sliding door, white worktops, a shower bench, double sinks and a floating vanity unit.

Master Bed/Bath Remodel
Inspiration for a small contemporary bathroom in Austin with flat-panel cabinets, a freestanding bath, a built-in shower, ceramic tiles, terrazzo flooring, a submerged sink, quartz worktops, a hinged door, double sinks, a floating vanity unit, medium wood cabinets, blue tiles, white walls, grey floors and grey worktops.
Inspiration for a small contemporary bathroom in Austin with flat-panel cabinets, a freestanding bath, a built-in shower, ceramic tiles, terrazzo flooring, a submerged sink, quartz worktops, a hinged door, double sinks, a floating vanity unit, medium wood cabinets, blue tiles, white walls, grey floors and grey worktops.
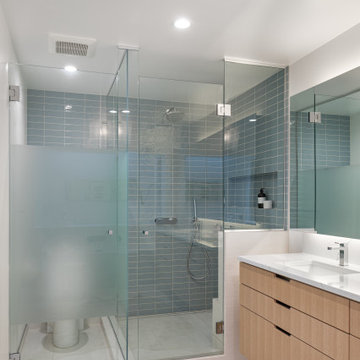
This is an example of a contemporary bathroom in Portland with flat-panel cabinets, light wood cabinets, a corner shower, blue tiles, white walls, a submerged sink, white floors, a hinged door, white worktops, an enclosed toilet, double sinks and a floating vanity unit.

Inspiration for a medium sized contemporary bathroom in Sydney with flat-panel cabinets, light wood cabinets, a one-piece toilet, blue tiles, ceramic tiles, beige walls, ceramic flooring, a submerged sink, engineered stone worktops, beige floors, an open shower, white worktops, double sinks and a built in vanity unit.
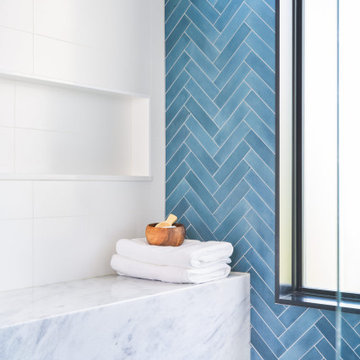
This is an example of a medium sized contemporary ensuite bathroom in Austin with flat-panel cabinets, light wood cabinets, blue tiles, white walls, a submerged sink, marble worktops, blue floors, a shower bench, double sinks and a floating vanity unit.
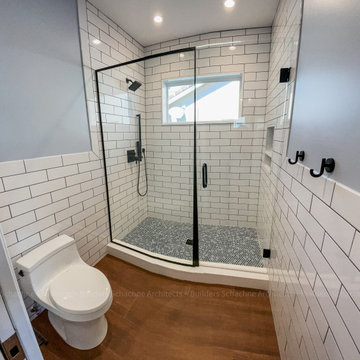
Duel sink for Jack and Jill bathroom
This is an example of a medium sized traditional family bathroom in Miami with shaker cabinets, blue cabinets, a walk-in shower, blue tiles, porcelain flooring, a submerged sink, quartz worktops, white worktops, double sinks and a built in vanity unit.
This is an example of a medium sized traditional family bathroom in Miami with shaker cabinets, blue cabinets, a walk-in shower, blue tiles, porcelain flooring, a submerged sink, quartz worktops, white worktops, double sinks and a built in vanity unit.
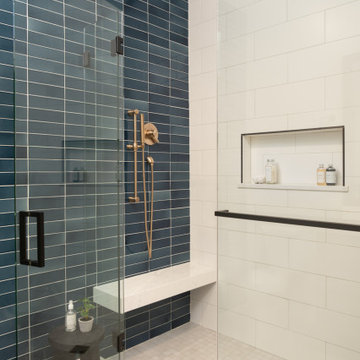
Small classic ensuite bathroom in Chicago with recessed-panel cabinets, medium wood cabinets, an alcove shower, a one-piece toilet, blue tiles, ceramic tiles, white walls, mosaic tile flooring, a built-in sink, engineered stone worktops, beige floors, a hinged door, white worktops, double sinks and a floating vanity unit.
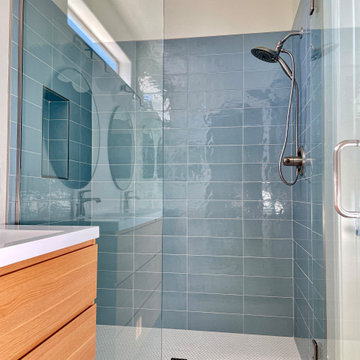
It was great working with Erin on her master bath remodel in Chandler. She wanted to completely revamp the look and feel of her master bath.
Here are some of the items Erin had us complete for the master bath remodel:
Removed bathtub and surround down to the studs.
Installed a custom tile walk-in shower with a large wall niche and frameless tempered glass.
Installed 2 new pre-made vanities next to each other with wooden cabinetry and a white countertop.
Installed new countertop faucets, 2 mirrors, and 2 vanity lights
Installed new tile flooring.
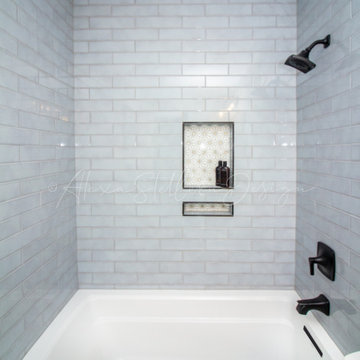
Hall Bath was transformed, we removed a small linen closet to accommodate double sinks. Shower was tiled to the ceiling, this bathroom was a full gut. All items were hand picked with client's design aesthetic in mind! Project was done with a tight budget in mind.
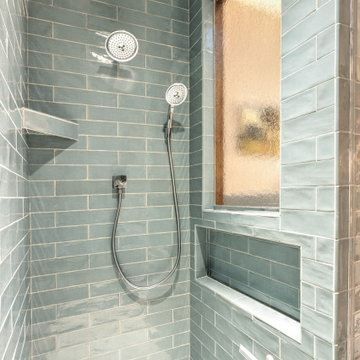
This is an example of a large traditional ensuite bathroom in Other with shaker cabinets, medium wood cabinets, an alcove shower, a two-piece toilet, blue tiles, metro tiles, white walls, mosaic tile flooring, a submerged sink, engineered stone worktops, white floors, a hinged door, white worktops, a shower bench, double sinks and a built in vanity unit.
Bathroom with Blue Tiles and Double Sinks Ideas and Designs
1

 Shelves and shelving units, like ladder shelves, will give you extra space without taking up too much floor space. Also look for wire, wicker or fabric baskets, large and small, to store items under or next to the sink, or even on the wall.
Shelves and shelving units, like ladder shelves, will give you extra space without taking up too much floor space. Also look for wire, wicker or fabric baskets, large and small, to store items under or next to the sink, or even on the wall.  The sink, the mirror, shower and/or bath are the places where you might want the clearest and strongest light. You can use these if you want it to be bright and clear. Otherwise, you might want to look at some soft, ambient lighting in the form of chandeliers, short pendants or wall lamps. You could use accent lighting around your bath in the form to create a tranquil, spa feel, as well.
The sink, the mirror, shower and/or bath are the places where you might want the clearest and strongest light. You can use these if you want it to be bright and clear. Otherwise, you might want to look at some soft, ambient lighting in the form of chandeliers, short pendants or wall lamps. You could use accent lighting around your bath in the form to create a tranquil, spa feel, as well. 