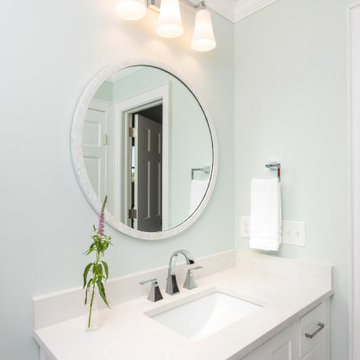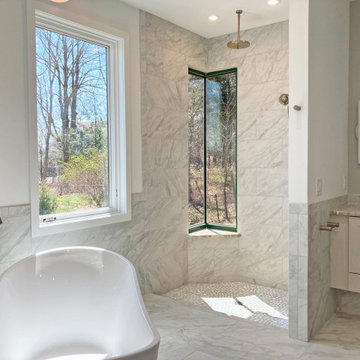Bathroom with Blue Walls and Engineered Stone Worktops Ideas and Designs
Refine by:
Budget
Sort by:Popular Today
1 - 20 of 11,290 photos
Item 1 of 3

The brief was to create a Classic Contemporary Ensuite and Principle bedroom which would be home to a number of Antique furniture items, a traditional fireplace and Classical artwork.
We created key zones within the bathroom to make sufficient use of the large space; providing a large walk-in wet-floor shower, a concealed WC area, a free-standing bath as the central focus in symmetry with his and hers free-standing basins.
We ensured a more than adequate level of storage through the vanity unit, 2 bespoke cabinets next to the window and above the toilet cistern as well as plenty of ledge spaces to rest decorative objects and bottles.
We provided a number of task, accent and ambient lighting solutions whilst also ensuring the natural lighting reaches as much of the room as possible through our design.
Our installation detailing was delivered to a very high level to compliment the level of product and design requirements.

Inspiration for a medium sized contemporary family bathroom in San Francisco with flat-panel cabinets, white cabinets, blue walls, an integrated sink, blue floors, a one-piece toilet, porcelain flooring and engineered stone worktops.

Eric Roth Photography
Photo of a medium sized victorian ensuite bathroom in Boston with recessed-panel cabinets, white cabinets, an alcove shower, white tiles, metro tiles, blue walls, a submerged sink, grey floors, a hinged door, a claw-foot bath, marble flooring, engineered stone worktops and grey worktops.
Photo of a medium sized victorian ensuite bathroom in Boston with recessed-panel cabinets, white cabinets, an alcove shower, white tiles, metro tiles, blue walls, a submerged sink, grey floors, a hinged door, a claw-foot bath, marble flooring, engineered stone worktops and grey worktops.

This beautiful, functional bathroom for the family's two daughters is a light, bright and modern space. The patterned tile floor speaks to a european influence, while the clean lined vanity mirrors the hue. The custom floating maple shelves give a clean, modern and functional storage component in a beautiful way. The frameless shower enclosure features white oversized tile with white penny rounds on the floor and the shampoo niche. A soothing space for a busy family.

Design ideas for a small coastal ensuite bathroom in San Francisco with shaker cabinets, brown cabinets, an alcove bath, a shower/bath combination, a two-piece toilet, blue tiles, ceramic tiles, blue walls, ceramic flooring, a submerged sink, engineered stone worktops, blue floors and a hinged door.

A spa like master bath retreat with double sinks, gray cabinetry, aqua linen wallpaper and a huge shower oasis. Design by Krista Watterworth Alterman. Photos by Troy Campbell. Krista Watterworth Design Studio, Palm Beach Gardens, Florida.

Design ideas for a large classic ensuite bathroom in Boston with recessed-panel cabinets, white cabinets, a freestanding bath, an alcove shower, a two-piece toilet, blue walls, a submerged sink, engineered stone worktops, a hinged door, white worktops, marble flooring and grey floors.

Hallway bathroom. Simple clean materials
Design ideas for a small shower room bathroom in Denver with recessed-panel cabinets, white cabinets, an alcove bath, an alcove shower, a one-piece toilet, white tiles, porcelain tiles, blue walls, porcelain flooring, a submerged sink, engineered stone worktops, grey floors, a sliding door and white worktops.
Design ideas for a small shower room bathroom in Denver with recessed-panel cabinets, white cabinets, an alcove bath, an alcove shower, a one-piece toilet, white tiles, porcelain tiles, blue walls, porcelain flooring, a submerged sink, engineered stone worktops, grey floors, a sliding door and white worktops.

An original overhead soffit, tile countertops, fluorescent lights and oak cabinets were all removed to create a modern, spa-inspired master bathroom. Color inspiration came from the nearby ocean and was juxtaposed with a custom, expresso-stained vanity, white quartz countertops and new plumbing fixtures.
Sources:
Wall Paint - Sherwin-Williams, Tide Water @ 120%
Faucet - Hans Grohe
Tub Deck Set - Hans Grohe
Sink - Kohler
Ceramic Field Tile - Lanka Tile
Glass Accent Tile - G&G Tile
Shower Floor/Niche Tile - AKDO
Floor Tile - Emser
Countertops, shower & tub deck, niche and pony wall cap - Caesarstone
Bathroom Scone - George Kovacs
Cabinet Hardware - Atlas
Medicine Cabinet - Restoration Hardware
Photographer - Robert Morning Photography
---
Project designed by Pasadena interior design studio Soul Interiors Design. They serve Pasadena, San Marino, La Cañada Flintridge, Sierra Madre, Altadena, and surrounding areas.
---
For more about Soul Interiors Design, click here: https://www.soulinteriorsdesign.com/

This is an example of a medium sized coastal bathroom in Austin with a submerged sink, shaker cabinets, white cabinets, blue tiles, a one-piece toilet, blue walls, blue floors, ceramic flooring, engineered stone worktops and brown worktops.

This is an example of a medium sized classic ensuite bathroom in Los Angeles with blue cabinets, a built-in shower, marble tiles, blue walls, porcelain flooring, a submerged sink, engineered stone worktops, white floors, a hinged door, white worktops, a shower bench, double sinks, a built in vanity unit, white tiles and recessed-panel cabinets.

Our Austin studio decided to go bold with this project by ensuring that each space had a unique identity in the Mid-Century Modern style bathroom, butler's pantry, and mudroom. We covered the bathroom walls and flooring with stylish beige and yellow tile that was cleverly installed to look like two different patterns. The mint cabinet and pink vanity reflect the mid-century color palette. The stylish knobs and fittings add an extra splash of fun to the bathroom.
The butler's pantry is located right behind the kitchen and serves multiple functions like storage, a study area, and a bar. We went with a moody blue color for the cabinets and included a raw wood open shelf to give depth and warmth to the space. We went with some gorgeous artistic tiles that create a bold, intriguing look in the space.
In the mudroom, we used siding materials to create a shiplap effect to create warmth and texture – a homage to the classic Mid-Century Modern design. We used the same blue from the butler's pantry to create a cohesive effect. The large mint cabinets add a lighter touch to the space.
---
Project designed by the Atomic Ranch featured modern designers at Breathe Design Studio. From their Austin design studio, they serve an eclectic and accomplished nationwide clientele including in Palm Springs, LA, and the San Francisco Bay Area.
For more about Breathe Design Studio, see here: https://www.breathedesignstudio.com/
To learn more about this project, see here: https://www.breathedesignstudio.com/atomic-ranch

Walk In Shower, Walk IN Shower No Glass, Bricked Wall Shower Set Up, No Glass Bathroom, 4 Part Wet Room Set Up, Small Bathroom Renovations Perth, Groutless Bathrooms Perth, No Glass Bathrooms Perth

Inspiration for a small contemporary bathroom in Sydney with flat-panel cabinets, brown cabinets, a wall mounted toilet, blue tiles, ceramic tiles, blue walls, ceramic flooring, a vessel sink, engineered stone worktops, grey floors, grey worktops, a single sink and a floating vanity unit.

Design ideas for a medium sized modern shower room bathroom in Other with recessed-panel cabinets, white cabinets, an alcove shower, a one-piece toilet, white tiles, ceramic tiles, blue walls, porcelain flooring, a submerged sink, engineered stone worktops, grey floors, a hinged door, white worktops, a single sink and a built in vanity unit.

This is an example of a medium sized modern bathroom in San Diego with blue walls, grey floors, light wood cabinets, a double shower, a wall mounted toilet, white tiles, ceramic tiles, porcelain flooring, engineered stone worktops, a hinged door, white worktops, a single sink and a freestanding vanity unit.

Beside the bed is the way to the washroom. We wanted it bright to make it look larger than its size. The fittings are black but the walls are a powder blue, the cabinets are a genteel shade of lemon and the tiles are a play of our monochromatic colours. Despite the paucity of space, we created a loft, an essential element.

Large modern ensuite bathroom in New York with white cabinets, a freestanding bath, a one-piece toilet, grey tiles, marble tiles, blue walls, ceramic flooring, a submerged sink, engineered stone worktops, grey floors, an open shower, white worktops, an enclosed toilet, double sinks and a floating vanity unit.

This is an example of a medium sized rural ensuite bathroom in Los Angeles with recessed-panel cabinets, white cabinets, an alcove shower, a wall mounted toilet, grey tiles, porcelain tiles, blue walls, porcelain flooring, a submerged sink, engineered stone worktops, white floors, a sliding door, white worktops, a shower bench, a single sink and a built in vanity unit.

Coastal Bathroom
Design ideas for a small coastal shower room bathroom in Orange County with shaker cabinets, blue cabinets, a two-piece toilet, white tiles, ceramic tiles, blue walls, vinyl flooring, a submerged sink, engineered stone worktops, beige floors, white worktops, a wall niche, a single sink, a built in vanity unit and tongue and groove walls.
Design ideas for a small coastal shower room bathroom in Orange County with shaker cabinets, blue cabinets, a two-piece toilet, white tiles, ceramic tiles, blue walls, vinyl flooring, a submerged sink, engineered stone worktops, beige floors, white worktops, a wall niche, a single sink, a built in vanity unit and tongue and groove walls.
Bathroom with Blue Walls and Engineered Stone Worktops Ideas and Designs
1

 Shelves and shelving units, like ladder shelves, will give you extra space without taking up too much floor space. Also look for wire, wicker or fabric baskets, large and small, to store items under or next to the sink, or even on the wall.
Shelves and shelving units, like ladder shelves, will give you extra space without taking up too much floor space. Also look for wire, wicker or fabric baskets, large and small, to store items under or next to the sink, or even on the wall.  The sink, the mirror, shower and/or bath are the places where you might want the clearest and strongest light. You can use these if you want it to be bright and clear. Otherwise, you might want to look at some soft, ambient lighting in the form of chandeliers, short pendants or wall lamps. You could use accent lighting around your bath in the form to create a tranquil, spa feel, as well.
The sink, the mirror, shower and/or bath are the places where you might want the clearest and strongest light. You can use these if you want it to be bright and clear. Otherwise, you might want to look at some soft, ambient lighting in the form of chandeliers, short pendants or wall lamps. You could use accent lighting around your bath in the form to create a tranquil, spa feel, as well. 