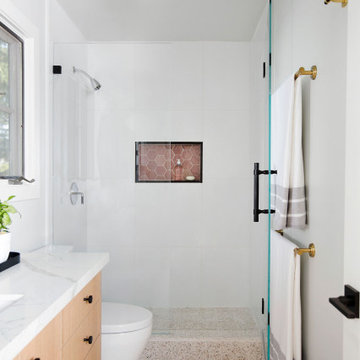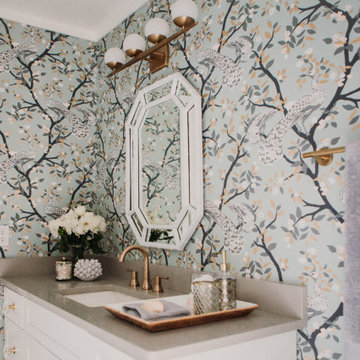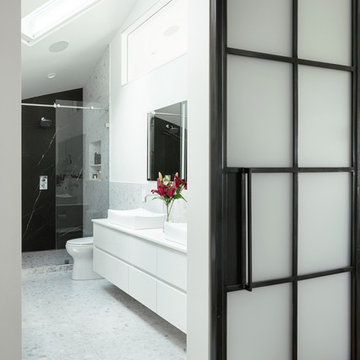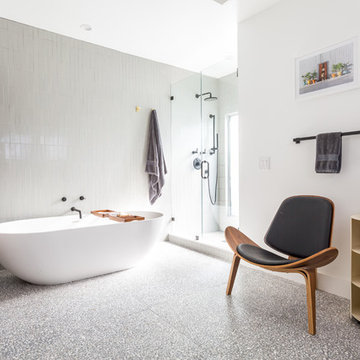Bathroom with Terrazzo Flooring and Engineered Stone Worktops Ideas and Designs
Refine by:
Budget
Sort by:Popular Today
1 - 20 of 406 photos
Item 1 of 3

Photo of a nautical ensuite bathroom in Grand Rapids with light wood cabinets, all types of shower, white tiles, ceramic tiles, white walls, terrazzo flooring, a submerged sink, engineered stone worktops, a hinged door, white worktops and double sinks.

This is an example of a large contemporary ensuite bathroom in Philadelphia with light wood cabinets, white tiles, ceramic tiles, white walls, terrazzo flooring, a submerged sink, engineered stone worktops, grey floors, white worktops, double sinks, a floating vanity unit and flat-panel cabinets.

geometric tile featuring a grid pattern contrasts with the organic nature of the large-aggregate black and white terrazzo flooring at this custom shower

Design ideas for a medium sized traditional ensuite bathroom in Kansas City with recessed-panel cabinets, brown cabinets, a walk-in shower, a two-piece toilet, white tiles, terracotta tiles, white walls, terrazzo flooring, a built-in sink, engineered stone worktops, brown floors, an open shower, white worktops, a shower bench, double sinks, a freestanding vanity unit and a vaulted ceiling.

Nestled amongst Queenslanders and large contemporary homes in a suburb of Brisbane, is a modest, mid-century modern home.
The much-loved home of a professional couple, it features large, low windows and interiors that have lost their way over time. Bella Vie Interiors worked with Boutique Bathrooms Brisbane to redesign the bathroom and give it a true sense of identity.
The result is a light, functional bathroom that blends seamlessly with the Mid-Century Modern aesthetic of the home.

Inspiration for a modern ensuite bathroom in Denver with flat-panel cabinets, white cabinets, a freestanding bath, a double shower, a one-piece toilet, marble tiles, white walls, terrazzo flooring, a vessel sink, engineered stone worktops, white floors, a sliding door and white worktops.

This Willow Glen Eichler had undergone an 80s renovation that sadly didn't take the midcentury modern architecture into consideration. We converted both bathrooms back to a midcentury modern style with an infusion of Japandi elements. We borrowed space from the master bedroom to make the master ensuite a luxurious curbless wet room with soaking tub and Japanese tiles.

Retro ensuite bathroom in Portland with medium wood cabinets, a walk-in shower, a one-piece toilet, black tiles, ceramic tiles, terrazzo flooring, a built-in sink, engineered stone worktops, black floors, an open shower, white worktops, double sinks, a floating vanity unit and exposed beams.

Design ideas for a small contemporary ensuite bathroom in Sydney with open cabinets, light wood cabinets, a freestanding bath, a walk-in shower, blue tiles, ceramic tiles, blue walls, terrazzo flooring, engineered stone worktops, grey floors, an open shower, white worktops, a single sink and a floating vanity unit.

Gorgeous, mahogany floating vanity to match the traditional mahogany interior doors. Satin brass drawer pulls matching the lighting fixtures.
This is an example of a medium sized midcentury ensuite bathroom in Orange County with flat-panel cabinets, dark wood cabinets, a freestanding bath, a corner shower, a two-piece toilet, white tiles, ceramic tiles, white walls, terrazzo flooring, a submerged sink, engineered stone worktops, beige floors, a hinged door, white worktops, a wall niche, a single sink, a floating vanity unit and a wood ceiling.
This is an example of a medium sized midcentury ensuite bathroom in Orange County with flat-panel cabinets, dark wood cabinets, a freestanding bath, a corner shower, a two-piece toilet, white tiles, ceramic tiles, white walls, terrazzo flooring, a submerged sink, engineered stone worktops, beige floors, a hinged door, white worktops, a wall niche, a single sink, a floating vanity unit and a wood ceiling.

Kids bathroom, with a custom wood vanity, white zellige backsplash from Zia Tile, and custom blue faucets from Fantini.
Photo of a medium sized retro family bathroom in Salt Lake City with light wood cabinets, a built-in bath, a corner shower, a one-piece toilet, white tiles, terracotta tiles, white walls, terrazzo flooring, an integrated sink, engineered stone worktops, grey floors, an open shower, white worktops, double sinks and a built in vanity unit.
Photo of a medium sized retro family bathroom in Salt Lake City with light wood cabinets, a built-in bath, a corner shower, a one-piece toilet, white tiles, terracotta tiles, white walls, terrazzo flooring, an integrated sink, engineered stone worktops, grey floors, an open shower, white worktops, double sinks and a built in vanity unit.

This light and bright bathroom, with terrazzo floors, custom white oak vanity, white quartz countertop, matte black hardware, brass lighting, and pink moroccan tile in the shower, was created as part of a remodel for a thriving young client, who loves pink, and loves to travel!
Photography by Michelle Drewes

This award-winning classic and retro bathroom packs a punch! This bathroom project was part of a multi-room remodeling and design project in Winter Park. The clients wanted a bold wallpaper and a feminine look to the space, but didn't want the room to feel like it didn't belong to the rest of the home. We used a similar color palette and included mid-century accents in the space to help carry tie this bathroom in with the rest of the house. The bold peacock wall paper pattern was an homage to the home's Winter Park location. Classic white shaker cabinets got a little glam treatment with oversized brass and acrylic hardware.

Inspiration for a modern ensuite bathroom in Denver with flat-panel cabinets, white cabinets, a freestanding bath, a built-in shower, a one-piece toilet, white tiles, marble tiles, white walls, terrazzo flooring, a vessel sink, engineered stone worktops, white floors, a sliding door and white worktops.

Design ideas for a medium sized retro ensuite bathroom in Sydney with medium wood cabinets, a one-piece toilet, porcelain tiles, terrazzo flooring, engineered stone worktops, an open shower, white worktops, a shower bench, double sinks, a floating vanity unit, flat-panel cabinets, a built-in shower, brown tiles, a vessel sink and brown floors.

Design ideas for a medium sized scandi family bathroom in San Francisco with shaker cabinets, light wood cabinets, an alcove bath, a shower/bath combination, pink tiles, glass tiles, white walls, terrazzo flooring, a submerged sink, engineered stone worktops, white floors, a hinged door, white worktops, a wall niche, double sinks and a built in vanity unit.

Red Hill bathroom design by Interior Designer Meredith Lee.
Photo by Elizabeth Schiavello.
Small contemporary ensuite bathroom in Melbourne with brown cabinets, a walk-in shower, a two-piece toilet, brown tiles, porcelain tiles, beige walls, terrazzo flooring, a vessel sink, engineered stone worktops, green floors, an open shower and grey worktops.
Small contemporary ensuite bathroom in Melbourne with brown cabinets, a walk-in shower, a two-piece toilet, brown tiles, porcelain tiles, beige walls, terrazzo flooring, a vessel sink, engineered stone worktops, green floors, an open shower and grey worktops.

Remodeled by Lion Builder construction
Design By Veneer Designs
Large midcentury ensuite bathroom in Los Angeles with flat-panel cabinets, dark wood cabinets, a freestanding bath, an alcove shower, a one-piece toilet, grey tiles, ceramic tiles, white walls, terrazzo flooring, a submerged sink, engineered stone worktops, grey floors, a hinged door and white worktops.
Large midcentury ensuite bathroom in Los Angeles with flat-panel cabinets, dark wood cabinets, a freestanding bath, an alcove shower, a one-piece toilet, grey tiles, ceramic tiles, white walls, terrazzo flooring, a submerged sink, engineered stone worktops, grey floors, a hinged door and white worktops.

The clients wants a tile that looked like ink, which resulted in them choosing stunning navy blue tiles which had a very long lead time so the project was scheduled around the arrival of the tiles. Our designer also designed the tiles to be laid in a diamond pattern and to run seamlessly into the 6×6 tiles above which is an amazing feature to the space. The other main feature of the design was the arch mirrors which extended above the picture rail, accentuate the high of the ceiling and reflecting the pendant in the centre of the room. The bathroom also features a beautiful custom-made navy blue vanity to match the tiles with an abundance of storage for the client’s children, a curvaceous freestanding bath, which the navy tiles are the perfect backdrop to as well as a luxurious open shower.

Live by the sea Photography
Inspiration for a medium sized modern bathroom in Sydney with freestanding cabinets, dark wood cabinets, a wall mounted toilet, black and white tiles, stone tiles, white walls, terrazzo flooring, an integrated sink, engineered stone worktops, multi-coloured floors, a hinged door and white worktops.
Inspiration for a medium sized modern bathroom in Sydney with freestanding cabinets, dark wood cabinets, a wall mounted toilet, black and white tiles, stone tiles, white walls, terrazzo flooring, an integrated sink, engineered stone worktops, multi-coloured floors, a hinged door and white worktops.
Bathroom with Terrazzo Flooring and Engineered Stone Worktops Ideas and Designs
1

 Shelves and shelving units, like ladder shelves, will give you extra space without taking up too much floor space. Also look for wire, wicker or fabric baskets, large and small, to store items under or next to the sink, or even on the wall.
Shelves and shelving units, like ladder shelves, will give you extra space without taking up too much floor space. Also look for wire, wicker or fabric baskets, large and small, to store items under or next to the sink, or even on the wall.  The sink, the mirror, shower and/or bath are the places where you might want the clearest and strongest light. You can use these if you want it to be bright and clear. Otherwise, you might want to look at some soft, ambient lighting in the form of chandeliers, short pendants or wall lamps. You could use accent lighting around your bath in the form to create a tranquil, spa feel, as well.
The sink, the mirror, shower and/or bath are the places where you might want the clearest and strongest light. You can use these if you want it to be bright and clear. Otherwise, you might want to look at some soft, ambient lighting in the form of chandeliers, short pendants or wall lamps. You could use accent lighting around your bath in the form to create a tranquil, spa feel, as well. 