Bathroom with Travertine Tiles and Engineered Stone Worktops Ideas and Designs
Refine by:
Budget
Sort by:Popular Today
1 - 20 of 543 photos
Item 1 of 3
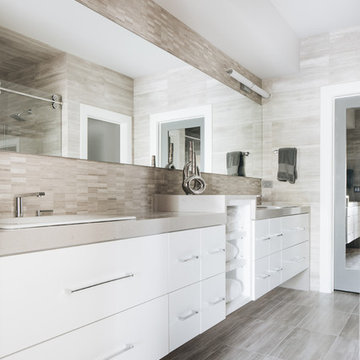
Photo by Stoffer Photography
This is an example of a medium sized contemporary ensuite bathroom in Chicago with flat-panel cabinets, white cabinets, an alcove shower, a one-piece toilet, beige tiles, travertine tiles, grey walls, travertine flooring, a built-in sink, engineered stone worktops, beige floors, a sliding door and white worktops.
This is an example of a medium sized contemporary ensuite bathroom in Chicago with flat-panel cabinets, white cabinets, an alcove shower, a one-piece toilet, beige tiles, travertine tiles, grey walls, travertine flooring, a built-in sink, engineered stone worktops, beige floors, a sliding door and white worktops.

Small compact master bath remodeled for maximum functionality
Design ideas for a small classic ensuite bathroom in Portland with raised-panel cabinets, medium wood cabinets, a built-in shower, a wall mounted toilet, beige tiles, travertine tiles, beige walls, travertine flooring, a submerged sink, engineered stone worktops, multi-coloured floors and a hinged door.
Design ideas for a small classic ensuite bathroom in Portland with raised-panel cabinets, medium wood cabinets, a built-in shower, a wall mounted toilet, beige tiles, travertine tiles, beige walls, travertine flooring, a submerged sink, engineered stone worktops, multi-coloured floors and a hinged door.
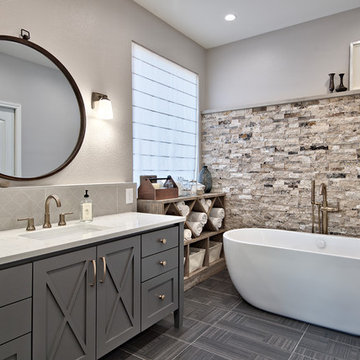
C.L. Fry Photo
This is an example of a medium sized classic ensuite bathroom in Austin with grey cabinets, a freestanding bath, a corner shower, grey tiles, travertine tiles, white walls, ceramic flooring, a submerged sink, engineered stone worktops, grey floors and recessed-panel cabinets.
This is an example of a medium sized classic ensuite bathroom in Austin with grey cabinets, a freestanding bath, a corner shower, grey tiles, travertine tiles, white walls, ceramic flooring, a submerged sink, engineered stone worktops, grey floors and recessed-panel cabinets.
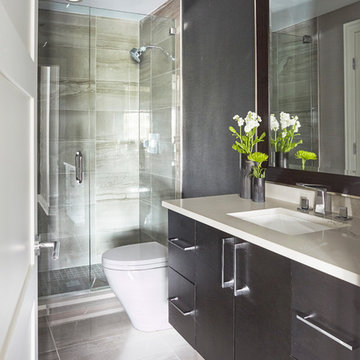
Contemporary shower room bathroom in Chicago with flat-panel cabinets, dark wood cabinets, a built-in shower, a one-piece toilet, beige tiles, travertine tiles, grey walls, travertine flooring, a submerged sink, engineered stone worktops and a hinged door.
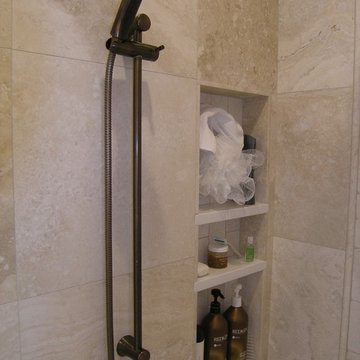
Medium sized traditional ensuite bathroom in Tampa with shaker cabinets, dark wood cabinets, a walk-in shower, a two-piece toilet, beige tiles, travertine tiles, white walls, travertine flooring, a submerged sink, engineered stone worktops, beige floors, an open shower and white worktops.
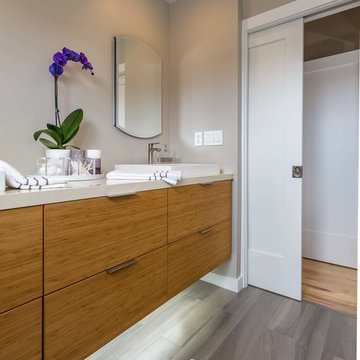
The homeowners had just purchased this home in El Segundo and they had remodeled the kitchen and one of the bathrooms on their own. However, they had more work to do. They felt that the rest of the project was too big and complex to tackle on their own and so they retained us to take over where they left off. The main focus of the project was to create a master suite and take advantage of the rather large backyard as an extension of their home. They were looking to create a more fluid indoor outdoor space.
When adding the new master suite leaving the ceilings vaulted along with French doors give the space a feeling of openness. The window seat was originally designed as an architectural feature for the exterior but turned out to be a benefit to the interior! They wanted a spa feel for their master bathroom utilizing organic finishes. Since the plan is that this will be their forever home a curbless shower was an important feature to them. The glass barn door on the shower makes the space feel larger and allows for the travertine shower tile to show through. Floating shelves and vanity allow the space to feel larger while the natural tones of the porcelain tile floor are calming. The his and hers vessel sinks make the space functional for two people to use it at once. The walk-in closet is open while the master bathroom has a white pocket door for privacy.
Since a new master suite was added to the home we converted the existing master bedroom into a family room. Adding French Doors to the family room opened up the floorplan to the outdoors while increasing the amount of natural light in this room. The closet that was previously in the bedroom was converted to built in cabinetry and floating shelves in the family room. The French doors in the master suite and family room now both open to the same deck space.
The homes new open floor plan called for a kitchen island to bring the kitchen and dining / great room together. The island is a 3” countertop vs the standard inch and a half. This design feature gives the island a chunky look. It was important that the island look like it was always a part of the kitchen. Lastly, we added a skylight in the corner of the kitchen as it felt dark once we closed off the side door that was there previously.
Repurposing rooms and opening the floor plan led to creating a laundry closet out of an old coat closet (and borrowing a small space from the new family room).
The floors become an integral part of tying together an open floor plan like this. The home still had original oak floors and the homeowners wanted to maintain that character. We laced in new planks and refinished it all to bring the project together.
To add curb appeal we removed the carport which was blocking a lot of natural light from the outside of the house. We also re-stuccoed the home and added exterior trim.
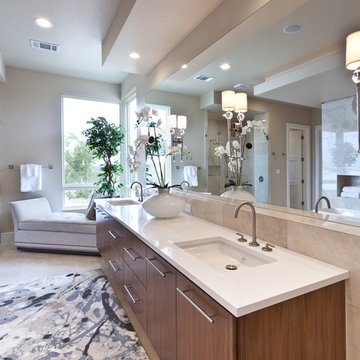
Scott Borders Photography
Design ideas for a medium sized classic ensuite bathroom in Nashville with flat-panel cabinets, medium wood cabinets, a freestanding bath, a corner shower, beige tiles, travertine tiles, beige walls, travertine flooring, a submerged sink and engineered stone worktops.
Design ideas for a medium sized classic ensuite bathroom in Nashville with flat-panel cabinets, medium wood cabinets, a freestanding bath, a corner shower, beige tiles, travertine tiles, beige walls, travertine flooring, a submerged sink and engineered stone worktops.
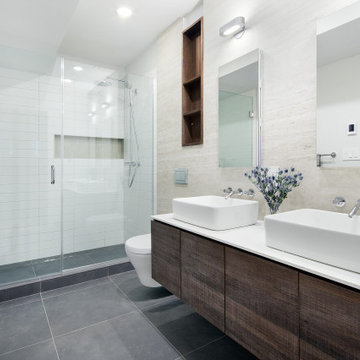
Winner of a NYC Landmarks Conservancy Award for historic preservation, the George B. and Susan Elkins house, dating to approximately 1852, was painstakingly restored, enlarged and modernized in 2019. This building, the oldest remaining house in Crown Heights, Brooklyn, has been recognized by the NYC Landmarks Commission as an Individual Landmark and is on the National Register of Historic Places.
The house was essentially a ruin prior to the renovation. Interiors had been gutted, there were gaping holes in the roof and the exterior was badly damaged and covered with layers of non-historic siding.
The exterior was completely restored to historically-accurate condition and the extensions at the sides were designed to be distinctly modern but deferential to the historic facade. The new interiors are thoroughly modern and many of the finishes utilize materials reclaimed during demolition.
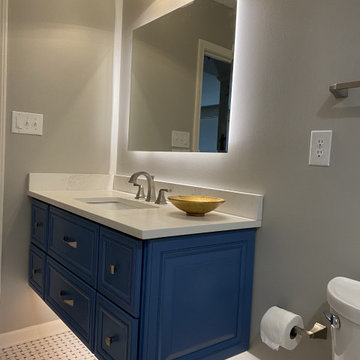
After:
We added some ambient lighting by back lighting the mirror and adding toekick lighting on a timer.
By using a floating vanity it makes the space feel larger.
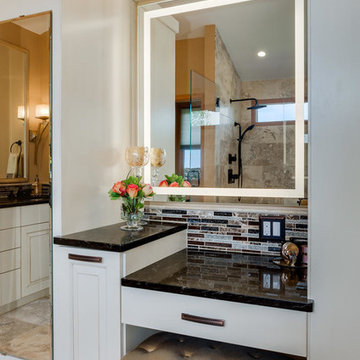
Orchestrated Light Photography
Inspiration for a large mediterranean ensuite bathroom in Denver with raised-panel cabinets, white cabinets, a freestanding bath, a corner shower, beige tiles, travertine tiles, beige walls, porcelain flooring, a submerged sink, engineered stone worktops, beige floors, a hinged door and black worktops.
Inspiration for a large mediterranean ensuite bathroom in Denver with raised-panel cabinets, white cabinets, a freestanding bath, a corner shower, beige tiles, travertine tiles, beige walls, porcelain flooring, a submerged sink, engineered stone worktops, beige floors, a hinged door and black worktops.
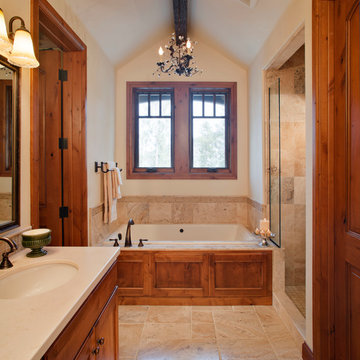
Chipper Hatter
Photo of a medium sized traditional ensuite bathroom in Denver with recessed-panel cabinets, medium wood cabinets, a built-in bath, an alcove shower, beige tiles, beige walls, a submerged sink, engineered stone worktops, an open shower, travertine tiles, travertine flooring, beige floors and beige worktops.
Photo of a medium sized traditional ensuite bathroom in Denver with recessed-panel cabinets, medium wood cabinets, a built-in bath, an alcove shower, beige tiles, beige walls, a submerged sink, engineered stone worktops, an open shower, travertine tiles, travertine flooring, beige floors and beige worktops.
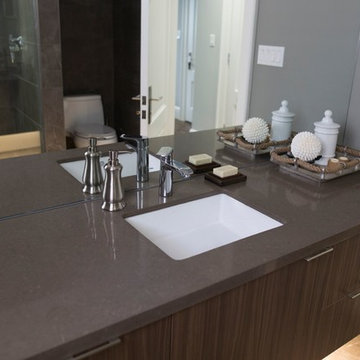
Medium sized classic shower room bathroom in Toronto with flat-panel cabinets, medium wood cabinets, a walk-in shower, a one-piece toilet, brown tiles, travertine tiles, white walls, travertine flooring, a submerged sink, engineered stone worktops, beige floors and an open shower.
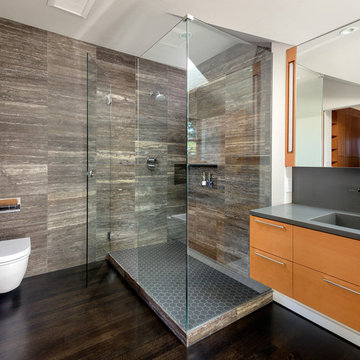
Photo Credits: Aaron Leitz
Photo of a medium sized modern ensuite bathroom in Portland with flat-panel cabinets, medium wood cabinets, a built-in shower, a wall mounted toilet, grey tiles, travertine tiles, white walls, dark hardwood flooring, an integrated sink, engineered stone worktops, black floors and a hinged door.
Photo of a medium sized modern ensuite bathroom in Portland with flat-panel cabinets, medium wood cabinets, a built-in shower, a wall mounted toilet, grey tiles, travertine tiles, white walls, dark hardwood flooring, an integrated sink, engineered stone worktops, black floors and a hinged door.
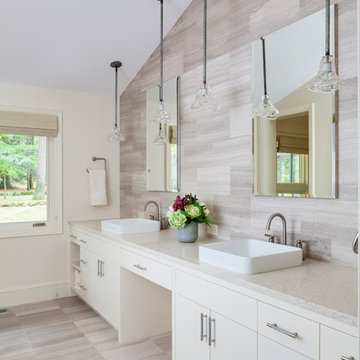
View of Master Bathroom
Photo of a medium sized retro ensuite bathroom in Boston with flat-panel cabinets, beige cabinets, an alcove shower, a one-piece toilet, grey tiles, travertine tiles, beige walls, travertine flooring, a vessel sink, engineered stone worktops, grey floors and a hinged door.
Photo of a medium sized retro ensuite bathroom in Boston with flat-panel cabinets, beige cabinets, an alcove shower, a one-piece toilet, grey tiles, travertine tiles, beige walls, travertine flooring, a vessel sink, engineered stone worktops, grey floors and a hinged door.
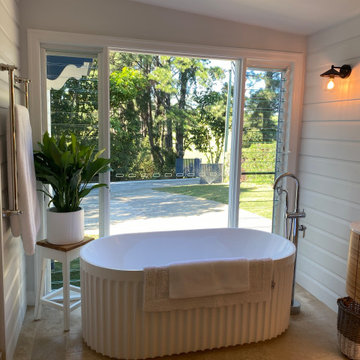
This farmhouse with workers cottage is set on acreage with its own lake and rolling hills. This house went through a major renovation expanding the living space and, incorporating and modernising the workers cottage to be part of the main house, and creating a dedicated art studio at the back of the property.
RJP Design and Décor was engaged to assist the clients with refining the new floor plan, re-designing the kitchen and ensuite, as well as selecting of all colours, fixtures, finishings and soft furnishings to reflect a modern take on the traditional English farmhouse style.
Celebrating the unique history of the home, RJP Design and Décor worked with the client to enhance or replicate existing features, create a soft harmonising, neutral colour palette to compliment the landscape and capture the beautiful views of the land.
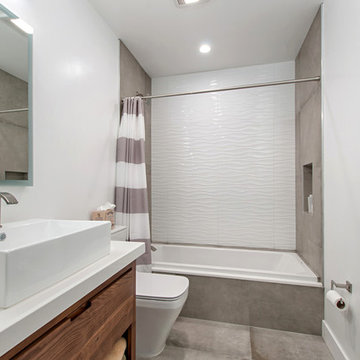
Photo of a large modern ensuite wet room bathroom in San Diego with flat-panel cabinets, medium wood cabinets, a freestanding bath, grey tiles, travertine tiles, grey walls, cement flooring, a vessel sink, engineered stone worktops, grey floors and a hinged door.
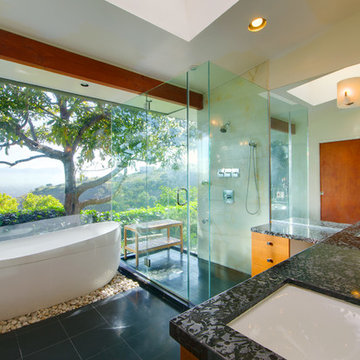
©Teague Hunziker
Photo of a medium sized modern ensuite wet room bathroom in Other with flat-panel cabinets, light wood cabinets, a freestanding bath, travertine tiles, beige walls, porcelain flooring, a submerged sink, engineered stone worktops, black floors, a hinged door and black worktops.
Photo of a medium sized modern ensuite wet room bathroom in Other with flat-panel cabinets, light wood cabinets, a freestanding bath, travertine tiles, beige walls, porcelain flooring, a submerged sink, engineered stone worktops, black floors, a hinged door and black worktops.
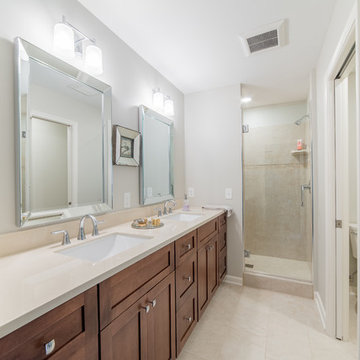
Design ideas for a medium sized traditional shower room bathroom in Minneapolis with shaker cabinets, medium wood cabinets, an alcove shower, a two-piece toilet, beige tiles, travertine tiles, white walls, travertine flooring, a submerged sink, engineered stone worktops, beige floors and a hinged door.
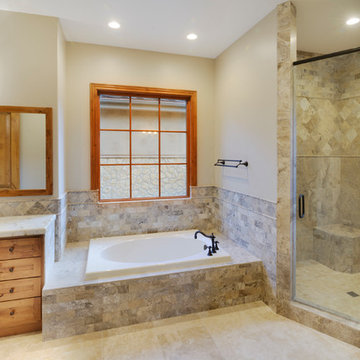
This is an example of a large ensuite bathroom in Other with raised-panel cabinets, light wood cabinets, a built-in bath, a corner shower, beige tiles, travertine tiles, beige walls, limestone flooring, a built-in sink, engineered stone worktops, beige floors and a hinged door.

Compact master bath remodel, with hair accessories plug ins, Swiss Alps Photography
This is an example of a small traditional ensuite bathroom in Portland with raised-panel cabinets, medium wood cabinets, a built-in shower, a wall mounted toilet, beige tiles, travertine tiles, beige walls, travertine flooring, a submerged sink, engineered stone worktops, multi-coloured floors and a hinged door.
This is an example of a small traditional ensuite bathroom in Portland with raised-panel cabinets, medium wood cabinets, a built-in shower, a wall mounted toilet, beige tiles, travertine tiles, beige walls, travertine flooring, a submerged sink, engineered stone worktops, multi-coloured floors and a hinged door.
Bathroom with Travertine Tiles and Engineered Stone Worktops Ideas and Designs
1

 Shelves and shelving units, like ladder shelves, will give you extra space without taking up too much floor space. Also look for wire, wicker or fabric baskets, large and small, to store items under or next to the sink, or even on the wall.
Shelves and shelving units, like ladder shelves, will give you extra space without taking up too much floor space. Also look for wire, wicker or fabric baskets, large and small, to store items under or next to the sink, or even on the wall.  The sink, the mirror, shower and/or bath are the places where you might want the clearest and strongest light. You can use these if you want it to be bright and clear. Otherwise, you might want to look at some soft, ambient lighting in the form of chandeliers, short pendants or wall lamps. You could use accent lighting around your bath in the form to create a tranquil, spa feel, as well.
The sink, the mirror, shower and/or bath are the places where you might want the clearest and strongest light. You can use these if you want it to be bright and clear. Otherwise, you might want to look at some soft, ambient lighting in the form of chandeliers, short pendants or wall lamps. You could use accent lighting around your bath in the form to create a tranquil, spa feel, as well. 