Bathroom with Freestanding Cabinets and a Console Sink Ideas and Designs
Refine by:
Budget
Sort by:Popular Today
181 - 200 of 1,206 photos
Item 1 of 3
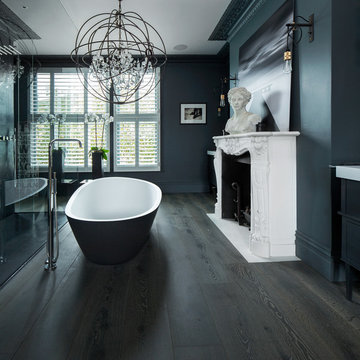
The fire place was added to this room to create a unique look. The open space is connected to the Master bedroom and walk in wardrobe
Photo Credit: Juliet Murphy
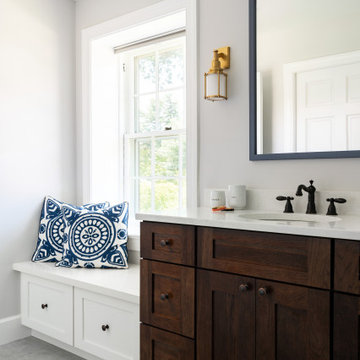
This beautiful bathroom has light gray marble floors. The large shower has white Carrera marble subway tiled walls, gray marble basketweave tile floor, and a luxurious oil rubbed bronze rainfall shower head. The two vanities are made of solid cherry wood and are topped with a blue-gray quartzite. French gold and oil rubbed bronze fixtures add a warm and polished detail. The bathroom’s window seat is special spot, providing extra storage and lots of light.
The main projects in this Wayne, PA home were renovating the kitchen and the master bathroom, but we also updated the mudroom and the dining room. Using different materials and textures in light colors, we opened up and brightened this lovely home giving it an overall light and airy feel. Interior Designer Larina Kase, of Wayne, PA, used furniture and accent pieces in bright or contrasting colors that really shine against the light, neutral colored palettes in each room.
Rudloff Custom Builders has won Best of Houzz for Customer Service in 2014, 2015 2016, 2017 and 2019. We also were voted Best of Design in 2016, 2017, 2018, 2019 which only 2% of professionals receive. Rudloff Custom Builders has been featured on Houzz in their Kitchen of the Week, What to Know About Using Reclaimed Wood in the Kitchen as well as included in their Bathroom WorkBook article. We are a full service, certified remodeling company that covers all of the Philadelphia suburban area. This business, like most others, developed from a friendship of young entrepreneurs who wanted to make a difference in their clients’ lives, one household at a time. This relationship between partners is much more than a friendship. Edward and Stephen Rudloff are brothers who have renovated and built custom homes together paying close attention to detail. They are carpenters by trade and understand concept and execution. Rudloff Custom Builders will provide services for you with the highest level of professionalism, quality, detail, punctuality and craftsmanship, every step of the way along our journey together.
Specializing in residential construction allows us to connect with our clients early in the design phase to ensure that every detail is captured as you imagined. One stop shopping is essentially what you will receive with Rudloff Custom Builders from design of your project to the construction of your dreams, executed by on-site project managers and skilled craftsmen. Our concept: envision our client’s ideas and make them a reality. Our mission: CREATING LIFETIME RELATIONSHIPS BUILT ON TRUST AND INTEGRITY.
Photo Credit: Jon Friedrich
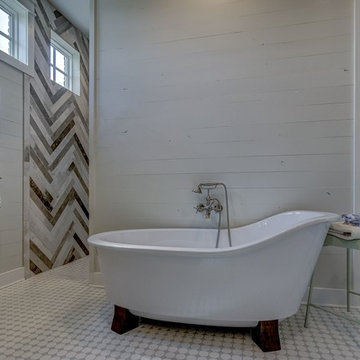
Design ideas for a large country ensuite bathroom in Other with freestanding cabinets, green cabinets, a freestanding bath, a built-in shower, grey walls, mosaic tile flooring, a console sink, marble worktops, multi-coloured floors and an open shower.
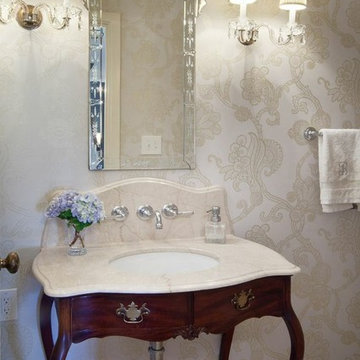
Harvey Smith Photography
Powder room off of formal areas. The vanity is a repurposed antique with a new marble top and backsplash. The mirror is reproduction and the crystal sconces are vintage. The floor is a stone mosaic.
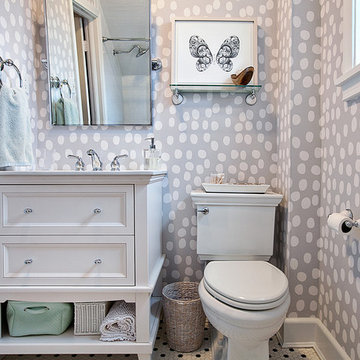
Wallcovering by Sarah Rowland "Circles" Collection, "DOTTIE" in clay with white dots. Photo by Heidi Hess Photography.
Design ideas for a farmhouse ensuite bathroom in Richmond with freestanding cabinets, white cabinets, an alcove bath, a shower/bath combination, a two-piece toilet, black and white tiles, ceramic tiles, grey walls, ceramic flooring and a console sink.
Design ideas for a farmhouse ensuite bathroom in Richmond with freestanding cabinets, white cabinets, an alcove bath, a shower/bath combination, a two-piece toilet, black and white tiles, ceramic tiles, grey walls, ceramic flooring and a console sink.
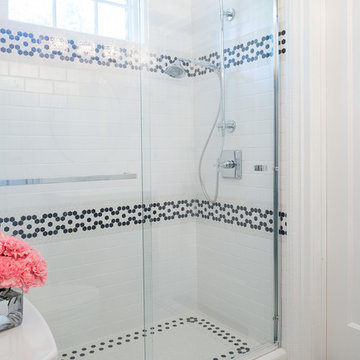
This bathroom is situated between two bedrooms in 1920s mansion in the heart of one of San Antonio, Texas' most important historic districts. The design was created for a teenage girl (hence the subtle touches of pink), but it's historically relevant and classic design makes it appropriate for anyone. The beauty of this project is that the space looks clean and updated, but also looks like it could've been original to the house.
This project was designed and contracted by Galeana Younger. Photo by Mark Menjivar.

The Primary bathroom was created using universal design. a custom console sink not only creates that authentic Victorian Vibe but it allows for access in a wheel chair. Free standing soaking tub, console sink, wall paper and antique furniture set the tone.
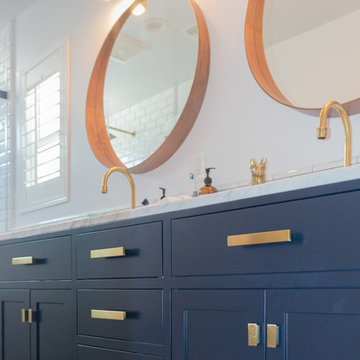
Arrowhead Remodeling & Design is your one-stop for all your remodeling needs, from conception to inspection.
Bonded, licensed and insured
On-time completion
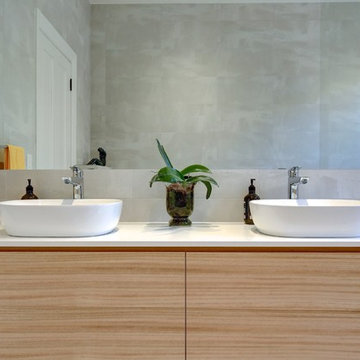
Noosa freestanding bath
Caesarstone bench top
Tasmanian Oak vanity with 2 drawers
Hansgrohe tap ware
Caroma wall hung toilet suite
Photography by Arch Imagery
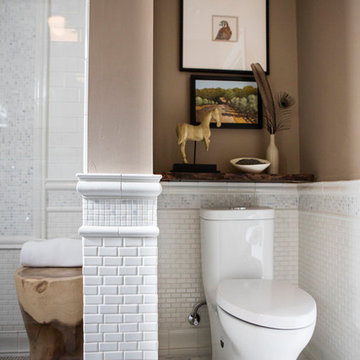
Custom live edge wood shelf
PC: Suzanne Becker Bronk
Small classic shower room bathroom in San Francisco with freestanding cabinets, white cabinets, an alcove shower, a one-piece toilet, white tiles, mosaic tiles, brown walls, mosaic tile flooring, a console sink, marble worktops, grey floors and a hinged door.
Small classic shower room bathroom in San Francisco with freestanding cabinets, white cabinets, an alcove shower, a one-piece toilet, white tiles, mosaic tiles, brown walls, mosaic tile flooring, a console sink, marble worktops, grey floors and a hinged door.
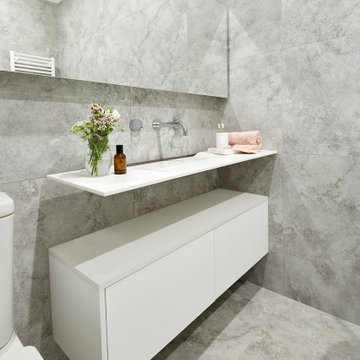
The main bathroom housed a freestanding bath, with a floating wash plane basin housing cabinetry underneath and a mirrored cabinet with strip lighting behind to draw light to the textured tiles on the walls. Chrome tapware kept the minimal and conservative look to this bathroom, showcasing the bath, tiles and basin as the stand out features.
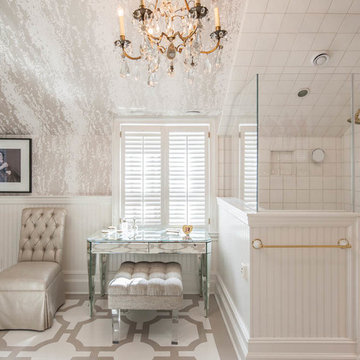
MLC Interiors
35 Old Farm Road
Basking Ridge, NJ 07920
Inspiration for a large traditional ensuite bathroom in New York with freestanding cabinets, grey cabinets, a corner shower, metro tiles, grey walls, painted wood flooring, a console sink, engineered stone worktops, grey floors and a hinged door.
Inspiration for a large traditional ensuite bathroom in New York with freestanding cabinets, grey cabinets, a corner shower, metro tiles, grey walls, painted wood flooring, a console sink, engineered stone worktops, grey floors and a hinged door.
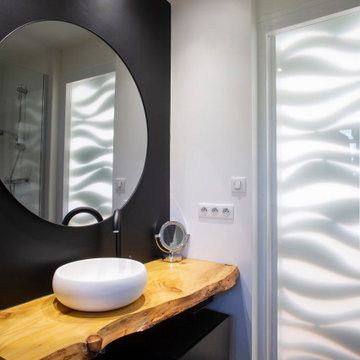
La salle de bain traité en N&B a été agrémenté d'un plan vasque en bois brut pour contraster et réchauffer l'ensemble. Un meuble bas a été fabriqué en noir pour se fondre sur le mur noir.
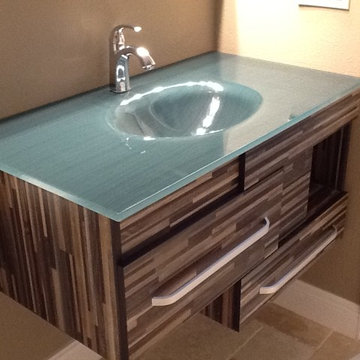
Designer floating vanity w/glass top.
Design ideas for a medium sized traditional shower room bathroom in Tampa with a console sink, freestanding cabinets, beige cabinets, glass worktops, a built-in bath, a shower/bath combination, a one-piece toilet, beige tiles, stone slabs, beige walls and travertine flooring.
Design ideas for a medium sized traditional shower room bathroom in Tampa with a console sink, freestanding cabinets, beige cabinets, glass worktops, a built-in bath, a shower/bath combination, a one-piece toilet, beige tiles, stone slabs, beige walls and travertine flooring.
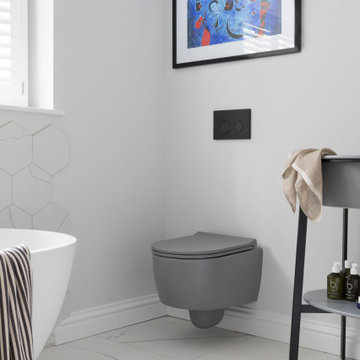
With busy lives as property developers, our clients approached our Head of Design, Louise Ashdown to tackle the bathroom refurbishment in their newly purchased home. It was a compact room that has become a contemporary family bathroom deluxe – with thanks to considered design and stylish fittings
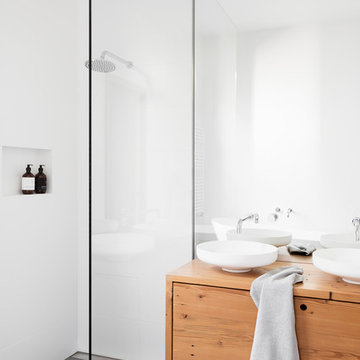
Martina Gemmola [Photography]; Ruth Welsby [Styling]
Design ideas for a small contemporary ensuite bathroom in Melbourne with freestanding cabinets, light wood cabinets, a freestanding bath, a walk-in shower, a one-piece toilet, white tiles, porcelain tiles, white walls, porcelain flooring, a console sink and wooden worktops.
Design ideas for a small contemporary ensuite bathroom in Melbourne with freestanding cabinets, light wood cabinets, a freestanding bath, a walk-in shower, a one-piece toilet, white tiles, porcelain tiles, white walls, porcelain flooring, a console sink and wooden worktops.
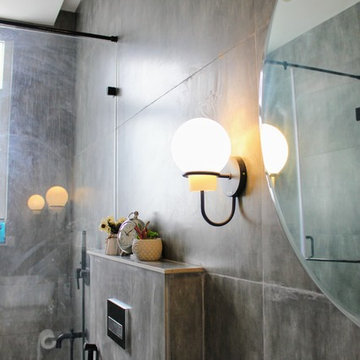
This is an example of a medium sized urban ensuite bathroom in Delhi with freestanding cabinets, medium wood cabinets, an alcove shower, a wall mounted toilet, grey tiles, cement tiles, grey walls, cement flooring, a console sink, wooden worktops, grey floors, a hinged door and brown worktops.
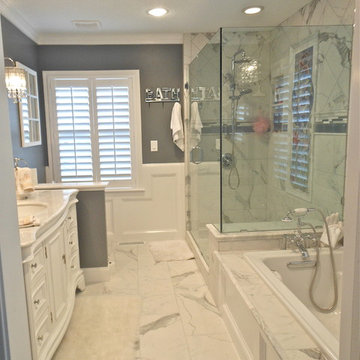
porcelain tile installed by KC Artisan Construction of Kansas City MO.
Inspiration for a medium sized classic ensuite bathroom in Kansas City with freestanding cabinets, white cabinets, a built-in bath, a corner shower, a two-piece toilet, white tiles, porcelain tiles, grey walls, porcelain flooring, a console sink and marble worktops.
Inspiration for a medium sized classic ensuite bathroom in Kansas City with freestanding cabinets, white cabinets, a built-in bath, a corner shower, a two-piece toilet, white tiles, porcelain tiles, grey walls, porcelain flooring, a console sink and marble worktops.
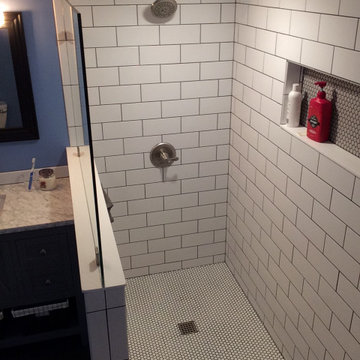
Photo of a medium sized shower room bathroom in Minneapolis with freestanding cabinets, blue cabinets, a built-in shower, white tiles, metro tiles, cement flooring, a console sink, marble worktops, black floors, an open shower, a single sink and a built in vanity unit.
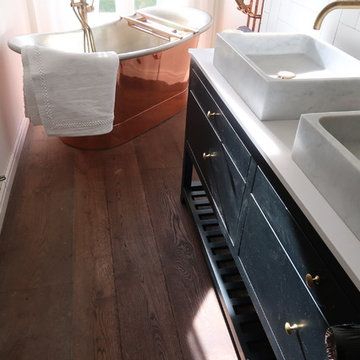
A traditional bathroom with dark wooden floors an a beautiful copper bath. Our floors are made to order and we specialise in working on historic renovations. Hand finished with low VOC oils for the health of your home and the environment. Shipping across the UK ready to install
Bathroom with Freestanding Cabinets and a Console Sink Ideas and Designs
10

 Shelves and shelving units, like ladder shelves, will give you extra space without taking up too much floor space. Also look for wire, wicker or fabric baskets, large and small, to store items under or next to the sink, or even on the wall.
Shelves and shelving units, like ladder shelves, will give you extra space without taking up too much floor space. Also look for wire, wicker or fabric baskets, large and small, to store items under or next to the sink, or even on the wall.  The sink, the mirror, shower and/or bath are the places where you might want the clearest and strongest light. You can use these if you want it to be bright and clear. Otherwise, you might want to look at some soft, ambient lighting in the form of chandeliers, short pendants or wall lamps. You could use accent lighting around your bath in the form to create a tranquil, spa feel, as well.
The sink, the mirror, shower and/or bath are the places where you might want the clearest and strongest light. You can use these if you want it to be bright and clear. Otherwise, you might want to look at some soft, ambient lighting in the form of chandeliers, short pendants or wall lamps. You could use accent lighting around your bath in the form to create a tranquil, spa feel, as well. 