Bathroom with Freestanding Cabinets Ideas and Designs
Refine by:
Budget
Sort by:Popular Today
1 - 20 of 45,997 photos
Item 1 of 2
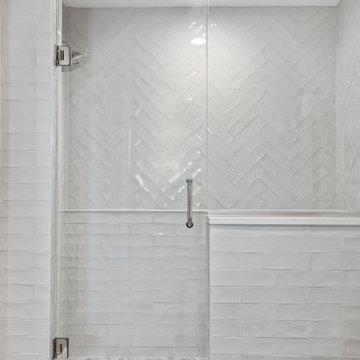
Cape Cod style coastal bathroom in the heart of St. Pete Beach, FL.
This is an example of a medium sized beach style ensuite bathroom in Tampa with freestanding cabinets, grey cabinets, an alcove shower, a one-piece toilet, white tiles, metro tiles, grey walls, porcelain flooring, a submerged sink, engineered stone worktops, grey floors, a hinged door and white worktops.
This is an example of a medium sized beach style ensuite bathroom in Tampa with freestanding cabinets, grey cabinets, an alcove shower, a one-piece toilet, white tiles, metro tiles, grey walls, porcelain flooring, a submerged sink, engineered stone worktops, grey floors, a hinged door and white worktops.

Large traditional ensuite bathroom in Houston with a freestanding bath, a walk-in shower, white walls, white tiles, freestanding cabinets, a two-piece toilet, marble tiles, dark hardwood flooring, a submerged sink, engineered stone worktops, brown floors, an open shower and white worktops.
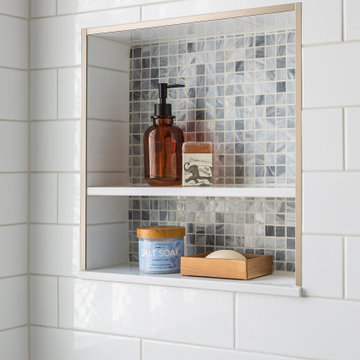
Design ideas for a small classic bathroom in Minneapolis with freestanding cabinets, white cabinets, an alcove bath, an alcove shower, a two-piece toilet, white tiles, metro tiles, blue walls, marble flooring, a submerged sink, multi-coloured floors, a single sink, a built in vanity unit, a vaulted ceiling and wainscoting.

This guest bath was remodeled to provide a shared bathroom for two growing boys. The dark blue gray vanity adds a masculine touch while double sinks and mirrors provide each boy with his own space. A tall custom linen cabinet in the shower area provides plenty of storage for towels and bath sundries, while a handy pullout hamper on the bottom keeps the area tidy. Classic white subway tile is repeated in the tub shower and on the vanity accent wall. Marble look porcelain floor tile picks up the gray color of the vanity and provides a beautiful and durable floor surface.
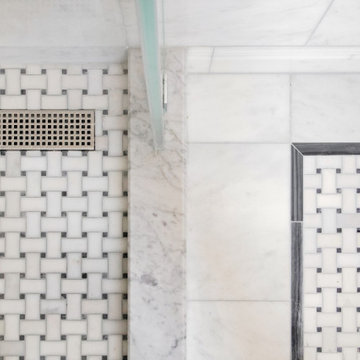
An old stone mansion built in 1924 had seen a number of renovations over the decades and the time had finally come to address a growing list of issues. All of the home’s bathrooms needed to be fully gutted and completely redone. In the master bathroom, we took this opportunity to rearrange the layout to incorporate a double vanity and relocate the toilet (the former bathroom had only a small single vanity with the toilet awkwardly located directly in front of the door). The bathtub was replaced with a generous walk-in shower complete with frameless glass and digital controls. We located a towel warmer immediately outside the shower to provide toasty towels within easy reach. A beautiful Calacatta and Bardigiglio Gray basketweave tile was used in combination with various sizes of Calacatta marble field tile and trim for a look that is both elegant and timeless.

shiplap, brick tile
Design ideas for a medium sized contemporary shower room bathroom in Baltimore with freestanding cabinets, dark wood cabinets, an alcove shower, a one-piece toilet, beige walls, vinyl flooring, a vessel sink, engineered stone worktops, brown floors, a sliding door and white worktops.
Design ideas for a medium sized contemporary shower room bathroom in Baltimore with freestanding cabinets, dark wood cabinets, an alcove shower, a one-piece toilet, beige walls, vinyl flooring, a vessel sink, engineered stone worktops, brown floors, a sliding door and white worktops.

Medium sized farmhouse wet room bathroom in Philadelphia with freestanding cabinets, medium wood cabinets, a freestanding bath, white tiles, metro tiles, white walls, medium hardwood flooring, a built-in sink, wooden worktops, brown floors and an open shower.

Soak your senses in a tranquil spa environment with sophisticated bathroom furniture from Dura Supreme. Coordinate an entire collection of bath cabinetry and furniture and customize it for your particular needs to create an environment that always looks put together and beautifully styled. Any combination of Dura Supreme’s many cabinet door styles, wood species, and finishes can be selected to create a one-of a-kind bath furniture collection.
A double sink vanity creates personal space for two, while drawer stacks create convenient storage to keep your bath uncluttered and organized. This soothing at-home retreat features Dura Supreme’s “Style One” furniture series. Style One offers 15 different configurations (for single sink vanities, double sink vanities, or offset sinks) and multiple decorative toe options to create a personal environment that reflects your individual style. On this example, a matching decorative toe element coordinates the vanity and linen cabinets.
The bathroom has evolved from its purist utilitarian roots to a more intimate and reflective sanctuary in which to relax and reconnect. A refreshing spa-like environment offers a brisk welcome at the dawning of a new day or a soothing interlude as your day concludes.
Our busy and hectic lifestyles leave us yearning for a private place where we can truly relax and indulge. With amenities that pamper the senses and design elements inspired by luxury spas, bathroom environments are being transformed from the mundane and utilitarian to the extravagant and luxurious.
Bath cabinetry from Dura Supreme offers myriad design directions to create the personal harmony and beauty that are a hallmark of the bath sanctuary. Immerse yourself in our expansive palette of finishes and wood species to discover the look that calms your senses and soothes your soul. Your Dura Supreme designer will guide you through the selections and transform your bath into a beautiful retreat.
Request a FREE Dura Supreme Brochure Packet:
http://www.durasupreme.com/request-brochure
Find a Dura Supreme Showroom near you today:
http://www.durasupreme.com/dealer-locator
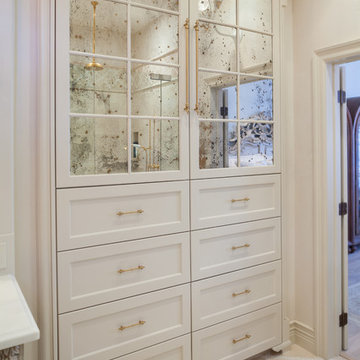
A custom built cabinet was designed to proved storage as well as hid the unusual angled wall of this bathroom. The antique glass doors and gold hardware greet you with luxury upon entering the space.
Designer: Peggy Fuller
Photo Credit: Brad Carr - B-Rad Studios
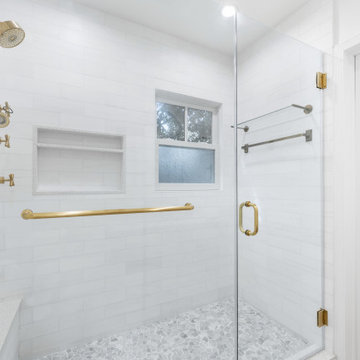
In the primary bathroom, the layout was completely altered to include a spacious walk-in shower, enhanced with a functional shaving ledge and a quartz-covered shampoo niche. The shower is laid with Nature Tumbled Carrara Marble Honed Mosaic Tile, while the walls are adorned with natural marble subway tiles. Pergola White hexagon matte porcelain tiles grace the floor, with brass hardware adding a touch of luxury.
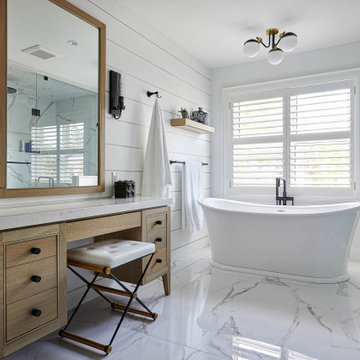
Transitional primary ensuite.
Medium sized classic ensuite bathroom in Toronto with freestanding cabinets, light wood cabinets, a freestanding bath, white walls, porcelain flooring, white floors, a built in vanity unit and tongue and groove walls.
Medium sized classic ensuite bathroom in Toronto with freestanding cabinets, light wood cabinets, a freestanding bath, white walls, porcelain flooring, white floors, a built in vanity unit and tongue and groove walls.

Beautiful contemporary black and white guest bathroom with a fabulous ceramic floor. The black accent features on the custom walnut floating vanity cabinet transform this bathroom from ordinary to extraordinary.
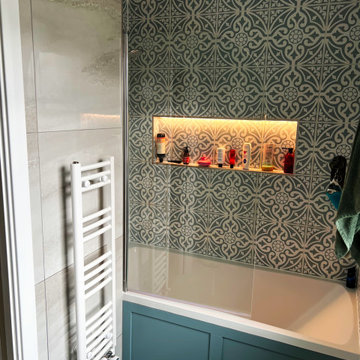
This ensuite bathroom is a classic blend of modern and Victorian style. The walls are adorned with traditional Victorian-style wall tiles. The tiles feature intricate floral and geometric patterns, adding a touch of elegance to the room. Classic chrome fixtures, including a vanity, sink, and shower, complete the look. The Cosy, inviting bathtub provides an ideal place to relax and unwind after a long day. This ensuite bathroom is the perfect combination of timeless beauty and modern luxury.
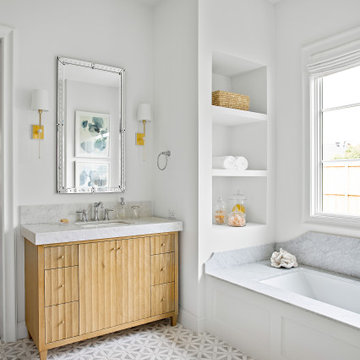
Classic, timeless and ideally positioned on a sprawling corner lot set high above the street, discover this designer dream home by Jessica Koltun. The blend of traditional architecture and contemporary finishes evokes feelings of warmth while understated elegance remains constant throughout this Midway Hollow masterpiece unlike no other. This extraordinary home is at the pinnacle of prestige and lifestyle with a convenient address to all that Dallas has to offer.

VISION AND NEEDS:
Our client came to us with a vision for their family dream house that offered adequate space and a lot of character. They were drawn to the traditional form and contemporary feel of a Modern Farmhouse.
MCHUGH SOLUTION:
In showing multiple options at the schematic stage, the client approved a traditional L shaped porch with simple barn-like columns. The entry foyer is simple in it's two-story volume and it's mono-chromatic (white & black) finishes. The living space which includes a kitchen & dining area - is an open floor plan, allowing natural light to fill the space.
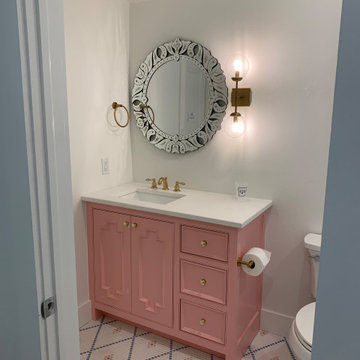
Gameroom/Guest Bath - Custom penny round tile floor - Custom cabinetry - BM Salmon Berry
Design ideas for a medium sized traditional shower room bathroom in Oklahoma City with freestanding cabinets, an alcove shower, mosaic tile flooring, a submerged sink, engineered stone worktops, multi-coloured floors, a hinged door, white worktops, a single sink and a built in vanity unit.
Design ideas for a medium sized traditional shower room bathroom in Oklahoma City with freestanding cabinets, an alcove shower, mosaic tile flooring, a submerged sink, engineered stone worktops, multi-coloured floors, a hinged door, white worktops, a single sink and a built in vanity unit.
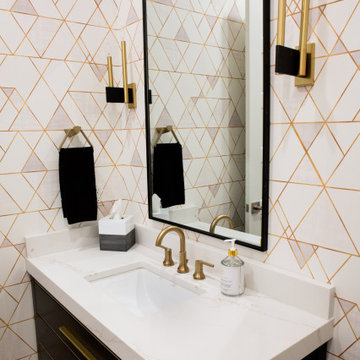
Inspiration for a medium sized retro ensuite bathroom in Other with freestanding cabinets, medium wood cabinets, a two-piece toilet, white walls, light hardwood flooring, a submerged sink, quartz worktops, white worktops, a single sink, a freestanding vanity unit and wallpapered walls.
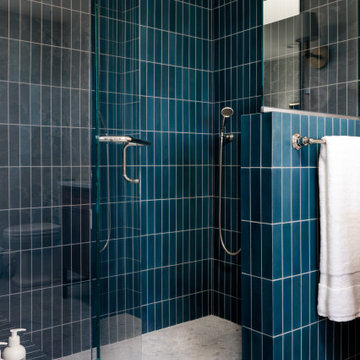
Design ideas for a large traditional ensuite bathroom in Seattle with freestanding cabinets, brown cabinets, a freestanding bath, an alcove shower, blue tiles, cement tiles, grey walls, marble flooring, a submerged sink, marble worktops, grey floors, a hinged door, grey worktops, a shower bench, double sinks, a freestanding vanity unit and wallpapered walls.
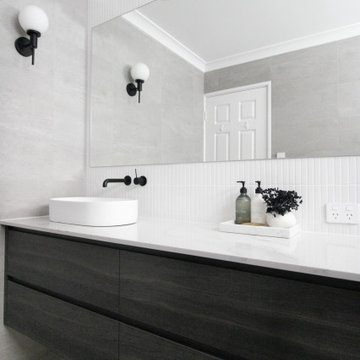
Kit Kat Tiles, Walk In Shower, OTB Bathrooms, On the Ball Bathrooms, Dark Charcoal Vanity, Essastone Calacatta Stone, Half Wall, Shower Ledge, Wet Room, Modern But Classic Bathroom
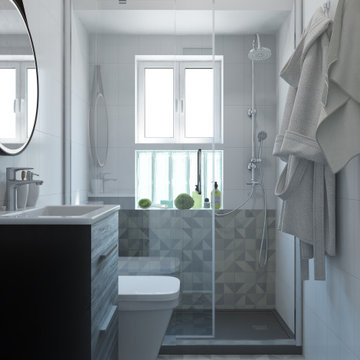
Proyecto de interiorismo y reforma de este inmueble que estaba en malas condiciones y anticuado, para ser gestionado como alquiler residencial o habitacional.
Bathroom with Freestanding Cabinets Ideas and Designs
1

 Shelves and shelving units, like ladder shelves, will give you extra space without taking up too much floor space. Also look for wire, wicker or fabric baskets, large and small, to store items under or next to the sink, or even on the wall.
Shelves and shelving units, like ladder shelves, will give you extra space without taking up too much floor space. Also look for wire, wicker or fabric baskets, large and small, to store items under or next to the sink, or even on the wall.  The sink, the mirror, shower and/or bath are the places where you might want the clearest and strongest light. You can use these if you want it to be bright and clear. Otherwise, you might want to look at some soft, ambient lighting in the form of chandeliers, short pendants or wall lamps. You could use accent lighting around your bath in the form to create a tranquil, spa feel, as well.
The sink, the mirror, shower and/or bath are the places where you might want the clearest and strongest light. You can use these if you want it to be bright and clear. Otherwise, you might want to look at some soft, ambient lighting in the form of chandeliers, short pendants or wall lamps. You could use accent lighting around your bath in the form to create a tranquil, spa feel, as well. 