Bathroom with Freestanding Cabinets and Exposed Beams Ideas and Designs
Refine by:
Budget
Sort by:Popular Today
1 - 20 of 86 photos
Item 1 of 3

Local artisans created the leaded glass windows in the space. The panels were protected against breakage with exterior tempered glass panes,
Design ideas for a large classic ensuite bathroom in Sacramento with freestanding cabinets, medium wood cabinets, grey walls, a submerged sink, marble worktops, white worktops, double sinks, a freestanding vanity unit and exposed beams.
Design ideas for a large classic ensuite bathroom in Sacramento with freestanding cabinets, medium wood cabinets, grey walls, a submerged sink, marble worktops, white worktops, double sinks, a freestanding vanity unit and exposed beams.

After pics of completed master bathroom remodel in West Loop, Chicago, IL. Walls are covered by 35-40% with a gray marble, installed horizontally with a staggered subway pattern. The shower has a horizontal niche, wrapped in a engineered quartz with a Kohler Vibrant Titanium, and penny round tiles installed vertically.
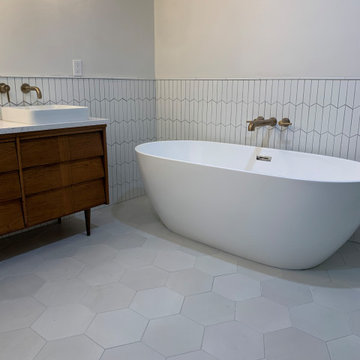
Walk in shower
Inspiration for a medium sized traditional ensuite bathroom in Albuquerque with freestanding cabinets, medium wood cabinets, a freestanding bath, a corner shower, a two-piece toilet, white tiles, mosaic tiles, white walls, porcelain flooring, a submerged sink, quartz worktops, grey floors, a hinged door, white worktops, double sinks, a freestanding vanity unit, exposed beams and wainscoting.
Inspiration for a medium sized traditional ensuite bathroom in Albuquerque with freestanding cabinets, medium wood cabinets, a freestanding bath, a corner shower, a two-piece toilet, white tiles, mosaic tiles, white walls, porcelain flooring, a submerged sink, quartz worktops, grey floors, a hinged door, white worktops, double sinks, a freestanding vanity unit, exposed beams and wainscoting.

Wet Room, Modern Wet Room, Small Wet Room Renovation, First Floor Wet Room, Second Story Wet Room Bathroom, Open Shower With Bath In Open Area, Real Timber Vanity, West Leederville Bathrooms
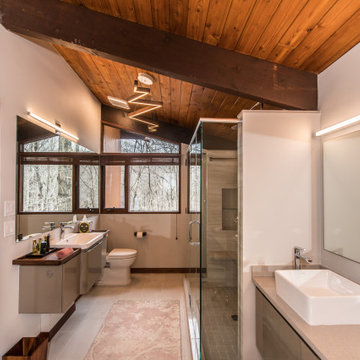
Design ideas for a medium sized eclectic ensuite bathroom in DC Metro with freestanding cabinets, grey cabinets, an alcove shower, a one-piece toilet, white walls, porcelain flooring, an integrated sink, engineered stone worktops, grey floors, a hinged door, beige worktops, a shower bench, double sinks, a floating vanity unit and exposed beams.

Styling by Rhiannon Orr & Mel Hasic
Urban Edge Richmond 'Crackle Glaze' Mosaics
Xtreme Concrete Tiles in 'Silver'
Vanity - Reece Omvivo Neo 700mm Wall Hung Unit
Tapware - Scala
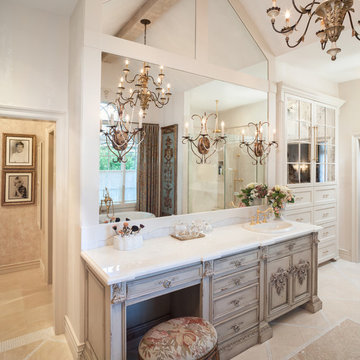
Peggy Fuller, ASID - By Design Interiors, Inc.
Photo Credit: Brad Carr - B-Rad Studios
This is an example of a large classic ensuite bathroom in Other with a built-in sink, freestanding cabinets, beige cabinets, a freestanding bath, a corner shower, beige tiles, stone tiles, marble worktops, white walls, marble flooring, a single sink and exposed beams.
This is an example of a large classic ensuite bathroom in Other with a built-in sink, freestanding cabinets, beige cabinets, a freestanding bath, a corner shower, beige tiles, stone tiles, marble worktops, white walls, marble flooring, a single sink and exposed beams.

This eclectic bathroom gives funky industrial hotel vibes. The black fittings and fixtures give an industrial feel. Loving the re-purposed furniture to create the vanity here. The wall-hung toilet is great for ease of cleaning too. The colour of the subway tiles is divine and connects so nicely to the wall paper tones.
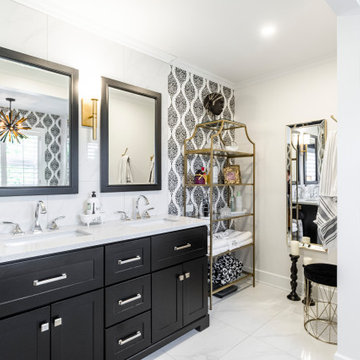
When designing your dream home, there’s one room that is incredibly important. The master bathroom shouldn’t just be where you go to shower it should be a retreat. Having key items and a functional layout is crucial to love your new custom home.
Consider the following elements to design your Master Ensuite
1. Think about toilet placement
2. Double sinks are key
3. Storage
4. Ventilation prevents mold and moisture
5. To tub or not to tub
6. Showers should be functional
7. Spacing should be considered
8. Closet Placement
Bonus Tips:
Lighting is important so think it through
Make sure you have enough electrical outlets but also that they are within code
The vanity height should be comfortable
A timeless style means you won’t have to renovate
Flooring should be non-slip
Think about smells, noises, and moisture.
BEST PRO TIP: this is a large investment, get a pro designer, In the end you will save time and money.
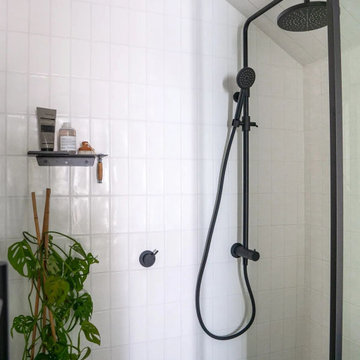
Farmhouse Project, VJ Panels, Timber Wall Panels, Bathroom Panels, Real Wood Vanity, Less Grout Bathrooms, LED Mirror, Farm Bathroom
This is an example of a small scandi ensuite bathroom in Perth with freestanding cabinets, dark wood cabinets, a walk-in shower, a one-piece toilet, white tiles, porcelain tiles, porcelain flooring, a vessel sink, wooden worktops, an open shower, brown worktops, a wall niche, a single sink, a freestanding vanity unit, exposed beams and tongue and groove walls.
This is an example of a small scandi ensuite bathroom in Perth with freestanding cabinets, dark wood cabinets, a walk-in shower, a one-piece toilet, white tiles, porcelain tiles, porcelain flooring, a vessel sink, wooden worktops, an open shower, brown worktops, a wall niche, a single sink, a freestanding vanity unit, exposed beams and tongue and groove walls.
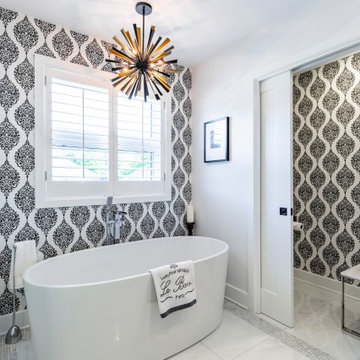
When designing your dream home, there’s one room that is incredibly important. The master bathroom shouldn’t just be where you go to shower it should be a retreat. Having key items and a functional layout is crucial to love your new custom home.
Consider the following elements to design your Master Ensuite
1. Think about toilet placement
2. Double sinks are key
3. Storage
4. Ventilation prevents mold and moisture
5. To tub or not to tub
6. Showers should be functional
7. Spacing should be considered
8. Closet Placement
Bonus Tips:
Lighting is important so think it through
Make sure you have enough electrical outlets but also that they are within code
The vanity height should be comfortable
A timeless style means you won’t have to renovate
Flooring should be non-slip
Think about smells, noises, and moisture.
BEST PRO TIP: this is a large investment, get a pro designer, In the end you will save time and money.
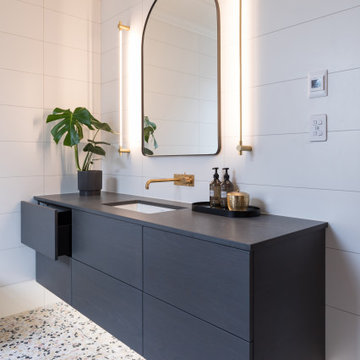
This is an example of a small contemporary bathroom in Auckland with freestanding cabinets, dark wood cabinets, a freestanding bath, a wall mounted toilet, pink tiles, ceramic tiles, pink walls, cement flooring, a submerged sink, engineered stone worktops, multi-coloured floors, a hinged door, grey worktops, a wall niche, a single sink, a floating vanity unit, exposed beams and wainscoting.

Design ideas for a medium sized farmhouse ensuite bathroom in Hampshire with freestanding cabinets, a freestanding bath, an alcove shower, a wall mounted toilet, grey tiles, marble tiles, pink walls, dark hardwood flooring, a console sink, marble worktops, black floors, a hinged door, black worktops, an enclosed toilet, a single sink, a freestanding vanity unit, exposed beams and brick walls.
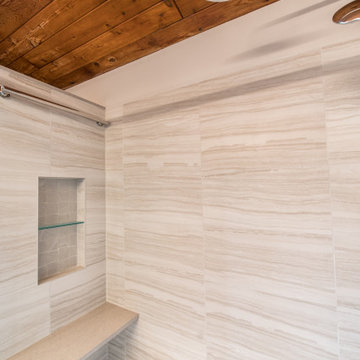
Medium sized bohemian ensuite bathroom in DC Metro with freestanding cabinets, grey cabinets, an alcove shower, a one-piece toilet, white walls, porcelain flooring, an integrated sink, engineered stone worktops, grey floors, a hinged door, beige worktops, a shower bench, double sinks, a floating vanity unit and exposed beams.
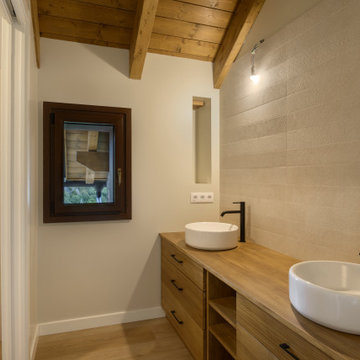
Design ideas for a large rustic ensuite bathroom in Other with freestanding cabinets, light wood cabinets, beige tiles, beige walls, light hardwood flooring, a vessel sink, wooden worktops, brown floors, brown worktops, an enclosed toilet, double sinks, a floating vanity unit and exposed beams.
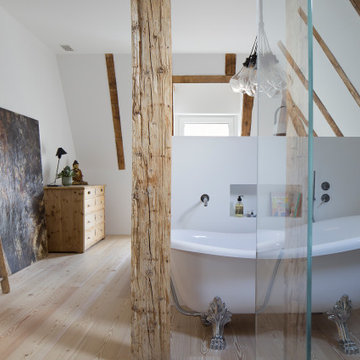
camera da letto padronale combinato con zona bagno a pianta libera
Expansive contemporary ensuite bathroom in Milan with freestanding cabinets, light wood cabinets, a claw-foot bath, light hardwood flooring, a vessel sink, wooden worktops, double sinks and exposed beams.
Expansive contemporary ensuite bathroom in Milan with freestanding cabinets, light wood cabinets, a claw-foot bath, light hardwood flooring, a vessel sink, wooden worktops, double sinks and exposed beams.
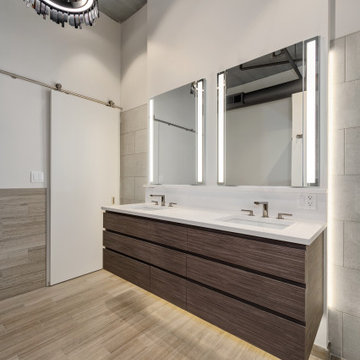
After pics of completed master bathroom remodel in West Loop, Chicago, IL. Walls are covered by 35-40% with a gray marble, installed horizontally with a staggered subway pattern. The medicine cabinet is a Robern Vitality Medicne Cabinet with a custom built floating vanity and Kohler floating toilet and Kohler Vibrant Titanium 8" widespread faucet.

Concrete counters with integrated wave sink. Kohler Karbon faucets. Heath Ceramics tile. Sauna. American Clay walls. Exposed cypress timber beam ceiling. Victoria & Albert tub. Inlaid FSC Ipe floors. LEED Platinum home. Photos by Matt McCorteney.

Dreaming of a farmhouse life in the middle of the city, this custom new build on private acreage was interior designed from the blueprint stages with intentional details, durability, high-fashion style and chic liveable luxe materials that support this busy family's active and minimalistic lifestyle. | Photography Joshua Caldwell
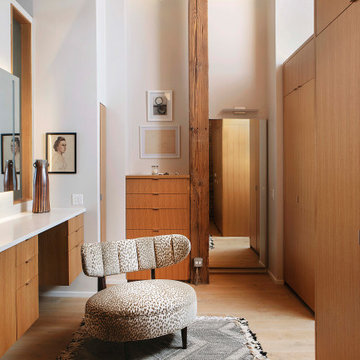
Master suite bathroom with custom white oak closet and floating vanity.
This is an example of a large contemporary ensuite bathroom in Chicago with white walls, light hardwood flooring, beige floors, exposed beams, brick walls, freestanding cabinets, medium wood cabinets, a freestanding bath, a wall mounted toilet, white tiles, cement tiles, an integrated sink, quartz worktops, white worktops, a single sink and a floating vanity unit.
This is an example of a large contemporary ensuite bathroom in Chicago with white walls, light hardwood flooring, beige floors, exposed beams, brick walls, freestanding cabinets, medium wood cabinets, a freestanding bath, a wall mounted toilet, white tiles, cement tiles, an integrated sink, quartz worktops, white worktops, a single sink and a floating vanity unit.
Bathroom with Freestanding Cabinets and Exposed Beams Ideas and Designs
1

 Shelves and shelving units, like ladder shelves, will give you extra space without taking up too much floor space. Also look for wire, wicker or fabric baskets, large and small, to store items under or next to the sink, or even on the wall.
Shelves and shelving units, like ladder shelves, will give you extra space without taking up too much floor space. Also look for wire, wicker or fabric baskets, large and small, to store items under or next to the sink, or even on the wall.  The sink, the mirror, shower and/or bath are the places where you might want the clearest and strongest light. You can use these if you want it to be bright and clear. Otherwise, you might want to look at some soft, ambient lighting in the form of chandeliers, short pendants or wall lamps. You could use accent lighting around your bath in the form to create a tranquil, spa feel, as well.
The sink, the mirror, shower and/or bath are the places where you might want the clearest and strongest light. You can use these if you want it to be bright and clear. Otherwise, you might want to look at some soft, ambient lighting in the form of chandeliers, short pendants or wall lamps. You could use accent lighting around your bath in the form to create a tranquil, spa feel, as well. 