Bathroom with Freestanding Cabinets and Yellow Walls Ideas and Designs
Refine by:
Budget
Sort by:Popular Today
1 - 20 of 542 photos
Item 1 of 3
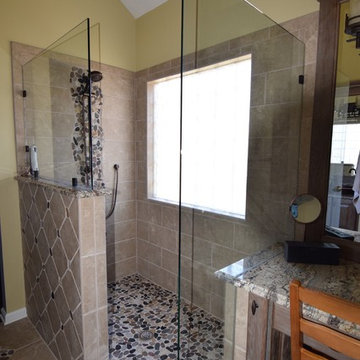
Cindy Shealey
This is an example of a small classic ensuite bathroom in Atlanta with a vessel sink, freestanding cabinets, medium wood cabinets, granite worktops, a corner shower, beige tiles, ceramic tiles, yellow walls and ceramic flooring.
This is an example of a small classic ensuite bathroom in Atlanta with a vessel sink, freestanding cabinets, medium wood cabinets, granite worktops, a corner shower, beige tiles, ceramic tiles, yellow walls and ceramic flooring.
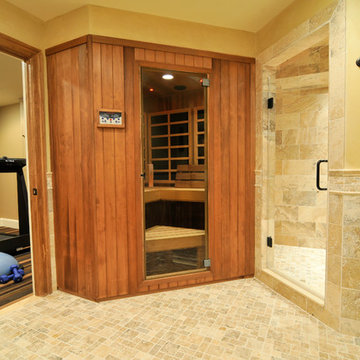
Bryan Burris Photography
Traditional sauna bathroom in DC Metro with a vessel sink, freestanding cabinets, medium wood cabinets, granite worktops, a two-piece toilet, brown tiles and yellow walls.
Traditional sauna bathroom in DC Metro with a vessel sink, freestanding cabinets, medium wood cabinets, granite worktops, a two-piece toilet, brown tiles and yellow walls.
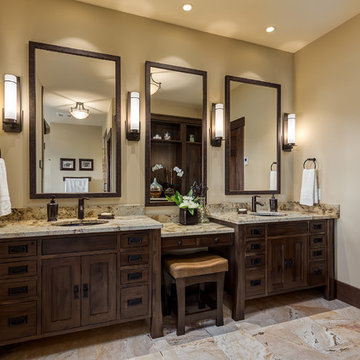
Photographer: Calgary Photos
Builder: www.timberstoneproperties.ca
This is an example of a large traditional ensuite bathroom in Calgary with a submerged sink, dark wood cabinets, granite worktops, beige tiles, stone tiles, yellow walls, travertine flooring and freestanding cabinets.
This is an example of a large traditional ensuite bathroom in Calgary with a submerged sink, dark wood cabinets, granite worktops, beige tiles, stone tiles, yellow walls, travertine flooring and freestanding cabinets.

Medium sized contemporary ensuite bathroom in New York with freestanding cabinets, medium wood cabinets, a corner shower, a one-piece toilet, white tiles, marble tiles, yellow walls, marble flooring, a built-in sink, marble worktops, white floors, a hinged door, white worktops, a shower bench, double sinks and a built in vanity unit.
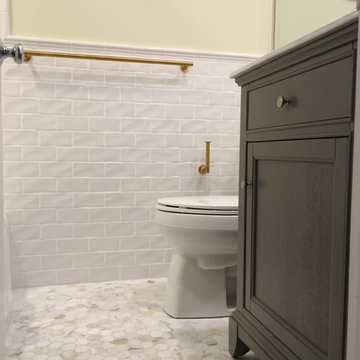
1950's bathroom updated using the same footprint as original bathroom. Original tub was refinished, electrical and lighting upgraded. Shampoo niche added in tub shower. Subway tile installed along with chair rail cap.
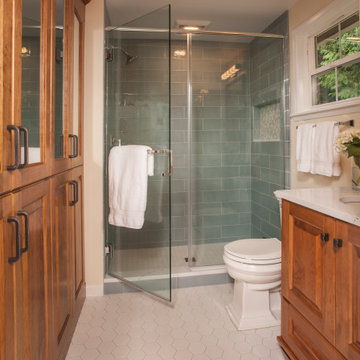
Design ideas for a small traditional ensuite bathroom in Seattle with freestanding cabinets, medium wood cabinets, an alcove shower, a two-piece toilet, blue tiles, metro tiles, yellow walls, ceramic flooring, a submerged sink, engineered stone worktops, white floors, a hinged door and white worktops.
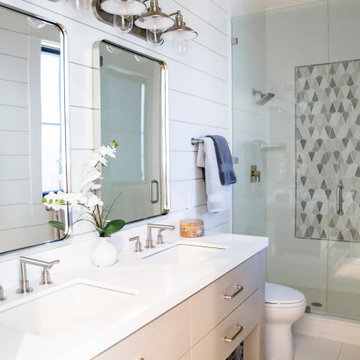
Charming bathroom with a five-light vanity light, double sink, and standing shower. Features polished chrome hardware and details, shiplap wall cover, and a unique shower tile design.

Inspiration for a medium sized rustic ensuite bathroom in Other with a freestanding vanity unit, freestanding cabinets, medium wood cabinets, a claw-foot bath, a shower/bath combination, a two-piece toilet, yellow walls, medium hardwood flooring, a built-in sink, wooden worktops, brown floors, a shower curtain, brown worktops, double sinks and panelled walls.
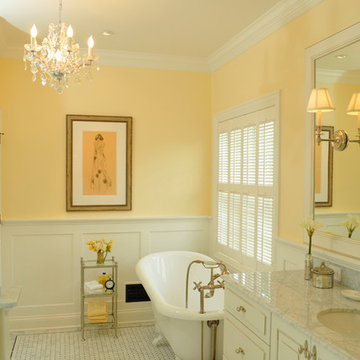
If ever there was an ugly duckling, this master bath was it. While the master bedroom was spacious, the bath was anything but with its 30” shower, ugly cabinetry and angles everywhere. To become a beautiful swan, a bath with enlarged shower open to natural light and classic design materials that reflect the homeowners’ Parisian leanings was conceived. After all, some fairy tales do have a happy ending.
By eliminating an angled walk-in closet and relocating the commode, valuable space was freed to make an enlarged shower with telescoped walls resulting in room for toiletries hidden from view, a bench seat, and a more gracious opening into the bath from the bedroom. Also key was the decision for a single vanity thereby allowing for two small closets for linens and clothing. A lovely palette of white, black, and yellow keep things airy and refined. Charming details in the wainscot, crown molding, and six-panel doors as well as cabinet hardware, Laurent door style and styled vanity feet continue the theme. Custom glass shower walls permit the bather to bask in natural light and feel less closed in; and beautiful carrera marble with black detailing are the perfect foil to the polished nickel fixtures in this luxurious master bath.
Designed by: The Kitchen Studio of Glen Ellyn
Photography by: Carlos Vergara
For more information on kitchen and bath design ideas go to: www.kitchenstudio-ge.com
URL http://www.kitchenstudio-ge.com
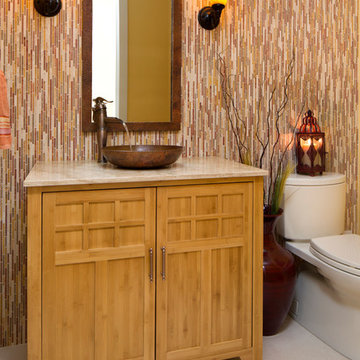
India inspired powder room with stone mosaic tile on vanity wall, copper faucet & sink, and cinnabar red & saffron yellow accents.
Photography by Bernard Andre
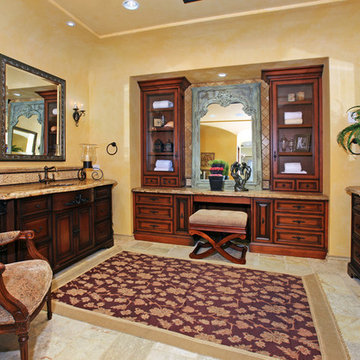
Master Bath Vanities -
General Contractor: Forte Estate Homes
Medium sized mediterranean bathroom in Orange County with a submerged sink, freestanding cabinets, medium wood cabinets, granite worktops, a freestanding bath, an alcove shower and yellow walls.
Medium sized mediterranean bathroom in Orange County with a submerged sink, freestanding cabinets, medium wood cabinets, granite worktops, a freestanding bath, an alcove shower and yellow walls.
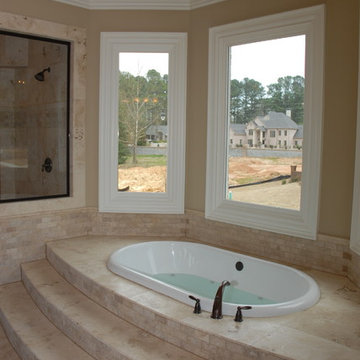
Photo of a large classic ensuite bathroom in Atlanta with freestanding cabinets, dark wood cabinets, a built-in bath, a corner shower, beige tiles, limestone tiles, yellow walls, limestone flooring, a submerged sink, granite worktops, beige floors, a hinged door and yellow worktops.

This secondary bathroom which awaits a wall-to-wall mirror was designed as an ode to the South of France. The color scheme features shades of buttery yellow, ivory and white. The main shower wall tile is a multi-colored glass mosaic cut into the shape of tiny petals. The seat of both corner benches as well as the side wall panels and the floors are made of Thassos marble. Onyx was selected for the countertop to compliment the custom vanity’s color.
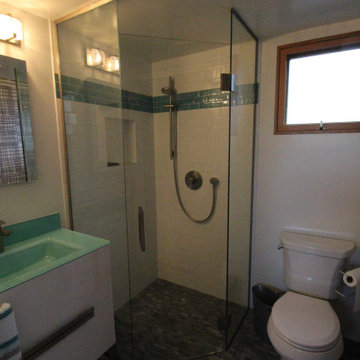
No curb corner shower, modern furniture vanity and compact water closet in the ADU bathroom.
Photo of a small shower room bathroom in San Diego with freestanding cabinets, white cabinets, a corner shower, a two-piece toilet, white tiles, porcelain tiles, yellow walls, marble flooring, a console sink, glass worktops, grey floors, a hinged door and blue worktops.
Photo of a small shower room bathroom in San Diego with freestanding cabinets, white cabinets, a corner shower, a two-piece toilet, white tiles, porcelain tiles, yellow walls, marble flooring, a console sink, glass worktops, grey floors, a hinged door and blue worktops.
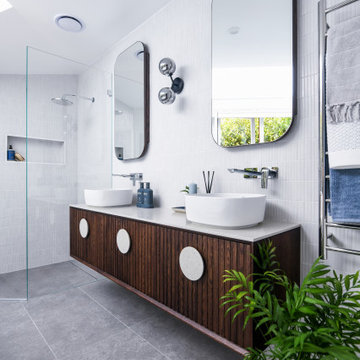
This is an example of a medium sized contemporary ensuite bathroom in Sydney with freestanding cabinets, dark wood cabinets, a corner bath, a corner shower, yellow tiles, mosaic tiles, yellow walls, porcelain flooring, a vessel sink, solid surface worktops, grey floors, a hinged door, beige worktops, a wall niche, double sinks and a floating vanity unit.

Weathered Wood Vanity with matte black accents
This is an example of a small coastal family bathroom in New York with freestanding cabinets, distressed cabinets, an alcove shower, a one-piece toilet, yellow walls, mosaic tile flooring, a submerged sink, engineered stone worktops, blue floors, a hinged door, white worktops, a wall niche, a single sink and a freestanding vanity unit.
This is an example of a small coastal family bathroom in New York with freestanding cabinets, distressed cabinets, an alcove shower, a one-piece toilet, yellow walls, mosaic tile flooring, a submerged sink, engineered stone worktops, blue floors, a hinged door, white worktops, a wall niche, a single sink and a freestanding vanity unit.

Reminiscent of a villa in south of France, this Old World yet still sophisticated home are what the client had dreamed of. The home was newly built to the client’s specifications. The wood tone kitchen cabinets are made of butternut wood, instantly warming the atmosphere. The perimeter and island cabinets are painted and captivating against the limestone counter tops. A custom steel hammered hood and Apex wood flooring (Downers Grove, IL) bring this room to an artful balance.

Double Vanity & Shower
This is an example of a medium sized traditional ensuite bathroom in Baltimore with freestanding cabinets, light wood cabinets, a freestanding bath, an alcove shower, a two-piece toilet, white tiles, porcelain tiles, yellow walls, marble flooring, a submerged sink, marble worktops, grey floors, a hinged door, white worktops, a wall niche, double sinks and a freestanding vanity unit.
This is an example of a medium sized traditional ensuite bathroom in Baltimore with freestanding cabinets, light wood cabinets, a freestanding bath, an alcove shower, a two-piece toilet, white tiles, porcelain tiles, yellow walls, marble flooring, a submerged sink, marble worktops, grey floors, a hinged door, white worktops, a wall niche, double sinks and a freestanding vanity unit.
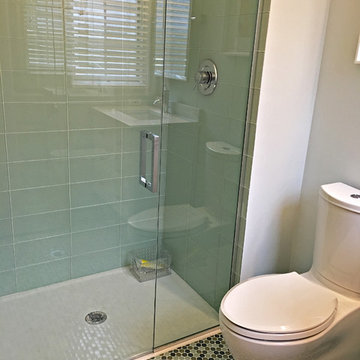
Green glass shower tile, with mosaic floor tile
Luxe Showroom Ltd
Design ideas for a medium sized vintage shower room bathroom in Phoenix with freestanding cabinets, white cabinets, a corner shower, a one-piece toilet, green tiles, glass tiles, yellow walls, mosaic tile flooring, a submerged sink and quartz worktops.
Design ideas for a medium sized vintage shower room bathroom in Phoenix with freestanding cabinets, white cabinets, a corner shower, a one-piece toilet, green tiles, glass tiles, yellow walls, mosaic tile flooring, a submerged sink and quartz worktops.
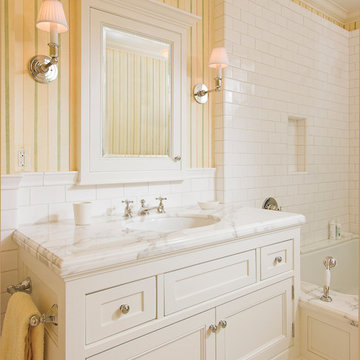
Estate Residence Guest House Bathroom
Inspiration for a large traditional bathroom in New York with a submerged sink, freestanding cabinets, white cabinets, marble worktops, a submerged bath, a shower/bath combination, a two-piece toilet, yellow tiles, mosaic tiles, yellow walls and mosaic tile flooring.
Inspiration for a large traditional bathroom in New York with a submerged sink, freestanding cabinets, white cabinets, marble worktops, a submerged bath, a shower/bath combination, a two-piece toilet, yellow tiles, mosaic tiles, yellow walls and mosaic tile flooring.
Bathroom with Freestanding Cabinets and Yellow Walls Ideas and Designs
1

 Shelves and shelving units, like ladder shelves, will give you extra space without taking up too much floor space. Also look for wire, wicker or fabric baskets, large and small, to store items under or next to the sink, or even on the wall.
Shelves and shelving units, like ladder shelves, will give you extra space without taking up too much floor space. Also look for wire, wicker or fabric baskets, large and small, to store items under or next to the sink, or even on the wall.  The sink, the mirror, shower and/or bath are the places where you might want the clearest and strongest light. You can use these if you want it to be bright and clear. Otherwise, you might want to look at some soft, ambient lighting in the form of chandeliers, short pendants or wall lamps. You could use accent lighting around your bath in the form to create a tranquil, spa feel, as well.
The sink, the mirror, shower and/or bath are the places where you might want the clearest and strongest light. You can use these if you want it to be bright and clear. Otherwise, you might want to look at some soft, ambient lighting in the form of chandeliers, short pendants or wall lamps. You could use accent lighting around your bath in the form to create a tranquil, spa feel, as well. 