Bathroom with Freestanding Cabinets and Concrete Worktops Ideas and Designs
Refine by:
Budget
Sort by:Popular Today
1 - 20 of 328 photos
Item 1 of 3
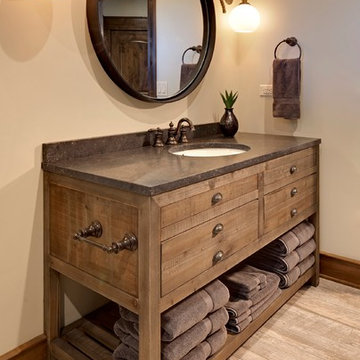
Jon Huelskamp Landmark Photography
Design ideas for a medium sized rustic shower room bathroom in Chicago with freestanding cabinets, dark wood cabinets, beige walls, light hardwood flooring, a submerged sink, concrete worktops and brown floors.
Design ideas for a medium sized rustic shower room bathroom in Chicago with freestanding cabinets, dark wood cabinets, beige walls, light hardwood flooring, a submerged sink, concrete worktops and brown floors.

Design ideas for a small modern ensuite wet room bathroom in New York with freestanding cabinets, brown cabinets, a corner bath, a one-piece toilet, grey tiles, ceramic tiles, grey walls, ceramic flooring, an integrated sink, concrete worktops, grey floors, a sliding door, grey worktops, a single sink and a freestanding vanity unit.

This kids bathroom has some really beautiful custom details, including a reclaimed wood vanity cabinet, and custom concrete vanity countertop and sink. The shower enclosure has thassos marble tile walls with offset pattern. The niche is trimmed with thassos marble and has a herringbone patterned marble tile backsplash. The same marble herringbone tile is used for the shower floor. The shower bench has large-format thassos marble tiles as does the top of the shower dam. The bathroom floor is a large format grey marble tile. Seen in the mirror reflection are two large "rulers", which make interesting wall art and double as fun way to track the client's children's height. Fun, eh?
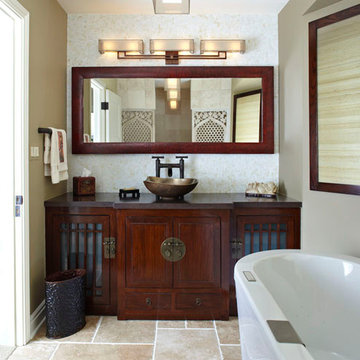
The vanity and mirror were made in China per our specifications. I chose light fixtures that were interesting and definitely not typical bathroom fixtures! There is a mix of many materials in this room, yet it is so peaceful.
Photos by Mike Kaskel
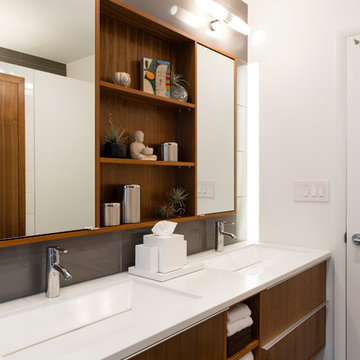
Architect: AToM
Interior Design: d KISER
Contractor: d KISER
d KISER worked with the architect and homeowner to make material selections as well as designing the custom cabinetry. d KISER was also the cabinet manufacturer.
Photography: Colin Conces
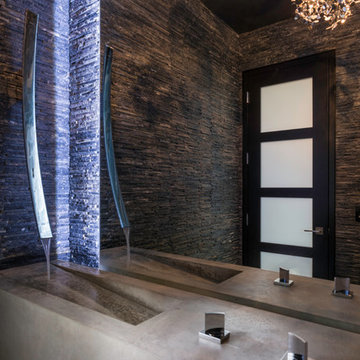
Medium sized modern shower room bathroom in Boise with freestanding cabinets, black cabinets, black tiles, stone tiles, black walls, an integrated sink and concrete worktops.
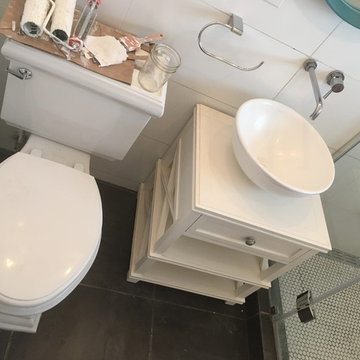
These are custom built counters that have silica inside for a slight crystally sheen. We can put any material in them and polish it out.
Examples: Turquoise and other rock, rare wood samples, gold iron, and other metals, and even man-made glass in any color.
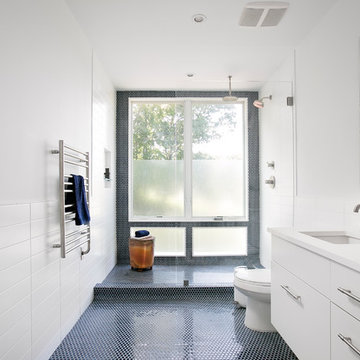
Modern master bathroom in Lefferts Gardens, Brooklyn. Blue penny tile by Waterworks and white subway tile by Adko. Photo by Alexey Gold-Devoryadkin.

Inspiration for a medium sized modern grey and white ensuite bathroom in Barcelona with freestanding cabinets, grey cabinets, a built-in bath, a walk-in shower, a wall mounted toilet, grey tiles, stone slabs, grey walls, limestone flooring, a built-in sink, concrete worktops, grey floors, a hinged door, grey worktops, an enclosed toilet, double sinks and a built in vanity unit.
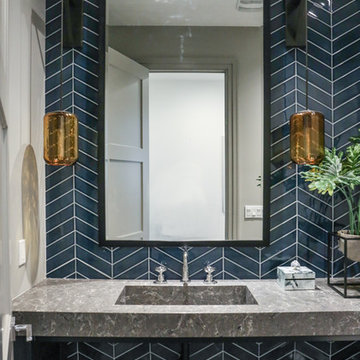
Custom steel vanity with vessel sink
Medium sized farmhouse ensuite bathroom in Phoenix with freestanding cabinets, black cabinets, a one-piece toilet, multi-coloured tiles, porcelain tiles, concrete flooring, a vessel sink, concrete worktops, brown floors and black worktops.
Medium sized farmhouse ensuite bathroom in Phoenix with freestanding cabinets, black cabinets, a one-piece toilet, multi-coloured tiles, porcelain tiles, concrete flooring, a vessel sink, concrete worktops, brown floors and black worktops.
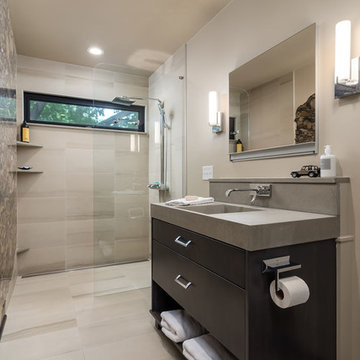
Marshall Evan Photography
This is an example of a medium sized contemporary family bathroom in Columbus with freestanding cabinets, brown cabinets, beige tiles, porcelain tiles, white walls, porcelain flooring, concrete worktops, beige floors, an open shower, grey worktops, a wall mounted toilet, an integrated sink and a built-in shower.
This is an example of a medium sized contemporary family bathroom in Columbus with freestanding cabinets, brown cabinets, beige tiles, porcelain tiles, white walls, porcelain flooring, concrete worktops, beige floors, an open shower, grey worktops, a wall mounted toilet, an integrated sink and a built-in shower.
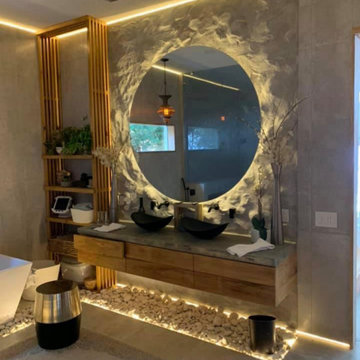
Large modern bathroom in Other with freestanding cabinets, light wood cabinets, a freestanding bath, a two-piece toilet, grey tiles, ceramic tiles, ceramic flooring, a vessel sink, concrete worktops, grey floors, a hinged door, grey worktops, a shower bench, double sinks and a floating vanity unit.
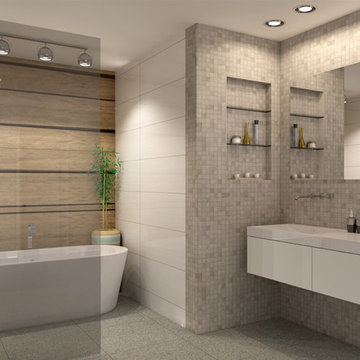
Pure Organic Design Inc.
3D renders for the Interior Design of the Bathroom.
Medium sized modern family bathroom in Montreal with freestanding cabinets, white cabinets, a freestanding bath, a built-in shower, a wall mounted toilet, grey tiles, ceramic tiles, white walls, ceramic flooring, a built-in sink, concrete worktops, beige floors and an open shower.
Medium sized modern family bathroom in Montreal with freestanding cabinets, white cabinets, a freestanding bath, a built-in shower, a wall mounted toilet, grey tiles, ceramic tiles, white walls, ceramic flooring, a built-in sink, concrete worktops, beige floors and an open shower.
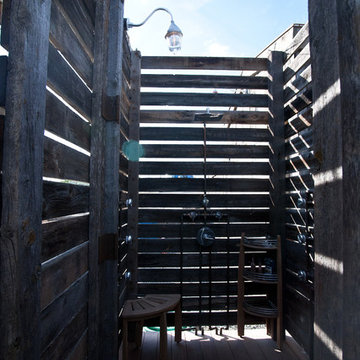
Photo of a rustic bathroom in Other with a trough sink, freestanding cabinets, concrete worktops and a walk-in shower.
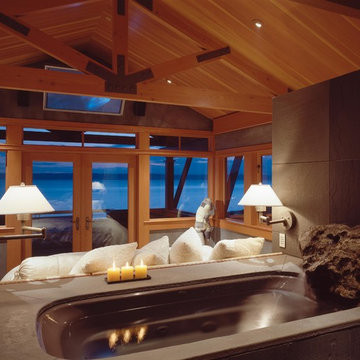
Large contemporary ensuite bathroom in Seattle with freestanding cabinets, distressed cabinets, an alcove bath, a walk-in shower, beige tiles, stone tiles, grey walls, slate flooring, concrete worktops, grey floors and an open shower.
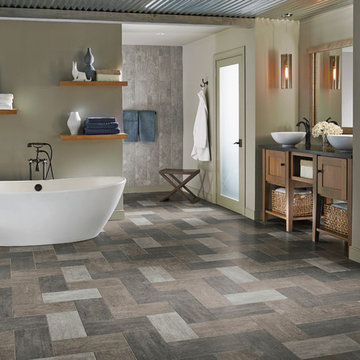
Design ideas for a large contemporary ensuite bathroom in Chicago with freestanding cabinets, medium wood cabinets, a freestanding bath, green walls, limestone flooring, a vessel sink and concrete worktops.
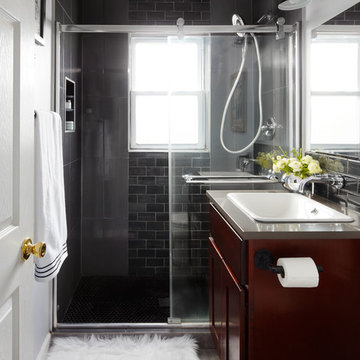
Dustin Halleck
Design ideas for an urban bathroom in Chicago with freestanding cabinets, dark wood cabinets, a walk-in shower, a two-piece toilet, black tiles, glass tiles, grey walls, porcelain flooring, a built-in sink and concrete worktops.
Design ideas for an urban bathroom in Chicago with freestanding cabinets, dark wood cabinets, a walk-in shower, a two-piece toilet, black tiles, glass tiles, grey walls, porcelain flooring, a built-in sink and concrete worktops.
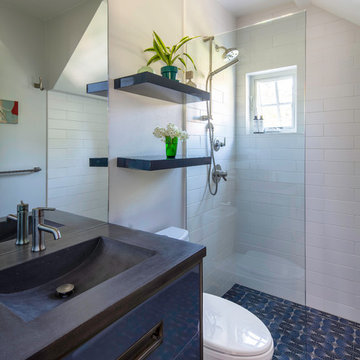
Photo by Michael Hospelt
Inspiration for a small traditional bathroom in San Francisco with freestanding cabinets, blue cabinets, a built-in shower, a two-piece toilet, white tiles, ceramic tiles, white walls, ceramic flooring, an integrated sink, concrete worktops, multi-coloured floors, an open shower and black worktops.
Inspiration for a small traditional bathroom in San Francisco with freestanding cabinets, blue cabinets, a built-in shower, a two-piece toilet, white tiles, ceramic tiles, white walls, ceramic flooring, an integrated sink, concrete worktops, multi-coloured floors, an open shower and black worktops.
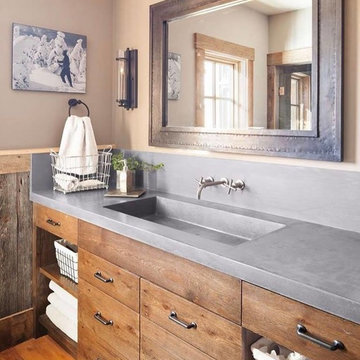
Medium sized traditional bathroom in Orlando with freestanding cabinets, medium wood cabinets, beige walls, medium hardwood flooring, an integrated sink and concrete worktops.

The ensuite is a luxurious space offering all the desired facilities. The warm theme of all rooms echoes in the materials used. The vanity was created from Recycled Messmate with a horizontal grain, complemented by the polished concrete bench top. The walk in double shower creates a real impact, with its black framed glass which again echoes with the framing in the mirrors and shelving.
Bathroom with Freestanding Cabinets and Concrete Worktops Ideas and Designs
1

 Shelves and shelving units, like ladder shelves, will give you extra space without taking up too much floor space. Also look for wire, wicker or fabric baskets, large and small, to store items under or next to the sink, or even on the wall.
Shelves and shelving units, like ladder shelves, will give you extra space without taking up too much floor space. Also look for wire, wicker or fabric baskets, large and small, to store items under or next to the sink, or even on the wall.  The sink, the mirror, shower and/or bath are the places where you might want the clearest and strongest light. You can use these if you want it to be bright and clear. Otherwise, you might want to look at some soft, ambient lighting in the form of chandeliers, short pendants or wall lamps. You could use accent lighting around your bath in the form to create a tranquil, spa feel, as well.
The sink, the mirror, shower and/or bath are the places where you might want the clearest and strongest light. You can use these if you want it to be bright and clear. Otherwise, you might want to look at some soft, ambient lighting in the form of chandeliers, short pendants or wall lamps. You could use accent lighting around your bath in the form to create a tranquil, spa feel, as well. 