Bathroom
Refine by:
Budget
Sort by:Popular Today
1 - 20 of 13,153 photos
Item 1 of 3

This transformation started with a builder grade bathroom and was expanded into a sauna wet room. With cedar walls and ceiling and a custom cedar bench, the sauna heats the space for a relaxing dry heat experience. The goal of this space was to create a sauna in the secondary bathroom and be as efficient as possible with the space. This bathroom transformed from a standard secondary bathroom to a ergonomic spa without impacting the functionality of the bedroom.
This project was super fun, we were working inside of a guest bedroom, to create a functional, yet expansive bathroom. We started with a standard bathroom layout and by building out into the large guest bedroom that was used as an office, we were able to create enough square footage in the bathroom without detracting from the bedroom aesthetics or function. We worked with the client on her specific requests and put all of the materials into a 3D design to visualize the new space.
Houzz Write Up: https://www.houzz.com/magazine/bathroom-of-the-week-stylish-spa-retreat-with-a-real-sauna-stsetivw-vs~168139419
The layout of the bathroom needed to change to incorporate the larger wet room/sauna. By expanding the room slightly it gave us the needed space to relocate the toilet, the vanity and the entrance to the bathroom allowing for the wet room to have the full length of the new space.
This bathroom includes a cedar sauna room that is incorporated inside of the shower, the custom cedar bench follows the curvature of the room's new layout and a window was added to allow the natural sunlight to come in from the bedroom. The aromatic properties of the cedar are delightful whether it's being used with the dry sauna heat and also when the shower is steaming the space. In the shower are matching porcelain, marble-look tiles, with architectural texture on the shower walls contrasting with the warm, smooth cedar boards. Also, by increasing the depth of the toilet wall, we were able to create useful towel storage without detracting from the room significantly.
This entire project and client was a joy to work with.
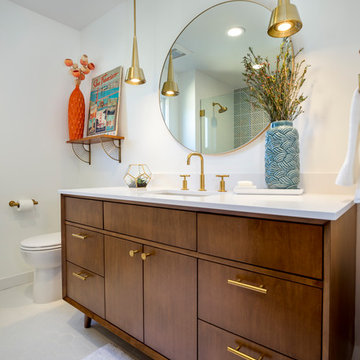
This project is a whole home remodel that is being completed in 2 phases. The first phase included this bathroom remodel. The whole home will maintain the Mid Century styling. The cabinets are stained in Alder Wood. The countertop is Ceasarstone in Pure White. The shower features Kohler Purist Fixtures in Vibrant Modern Brushed Gold finish. The flooring is Large Hexagon Tile from Dal Tile. The decorative tile is Wayfair “Illica” ceramic. The lighting is Mid-Century pendent lights. The vanity is custom made with traditional mid-century tapered legs. The next phase of the project will be added once it is completed.
Read the article here: https://www.houzz.com/ideabooks/82478496

Small victorian shower room bathroom in Los Angeles with freestanding cabinets, dark wood cabinets, an alcove shower, a two-piece toilet, white tiles, metro tiles, white walls, porcelain flooring, a vessel sink, wooden worktops, white floors, a hinged door, brown worktops, a wall niche, a single sink and a freestanding vanity unit.
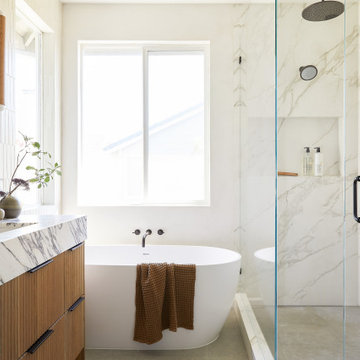
We re-designed and renovated three bathrooms and a laundry/mudroom in this builder-grade tract home. All finishes were carefully sourced, and all millwork was designed and custom-built.

Double Vanity & Shower
This is an example of a medium sized traditional ensuite bathroom in Baltimore with freestanding cabinets, light wood cabinets, a freestanding bath, an alcove shower, a two-piece toilet, white tiles, porcelain tiles, yellow walls, marble flooring, a submerged sink, marble worktops, grey floors, a hinged door, white worktops, a wall niche, double sinks and a freestanding vanity unit.
This is an example of a medium sized traditional ensuite bathroom in Baltimore with freestanding cabinets, light wood cabinets, a freestanding bath, an alcove shower, a two-piece toilet, white tiles, porcelain tiles, yellow walls, marble flooring, a submerged sink, marble worktops, grey floors, a hinged door, white worktops, a wall niche, double sinks and a freestanding vanity unit.

Medium sized nautical family bathroom in Charleston with freestanding cabinets, blue cabinets, a corner shower, a two-piece toilet, mosaic tiles, white walls, mosaic tile flooring, an integrated sink, white floors, a hinged door, white worktops, double sinks and a built in vanity unit.

This bathroom has some many cute storage ideas. There is a built-in makeup counter with open shelving for your towels and accessories. It is a great use of space!
If you are looking to sell your home, give us a call. We work with realtors, homeowners, house flippers and investors. How your home looks, matters more today than it ever had since many are shopping online for their 'forever home'!

This bathroom in a second floor addition, has brown subway style tile shower walls with brown mosaic styled tiled shower floor.
It has a stainless steel shower head and body spray and also provides a rain shower head as well for ultimate cleanliness.
The shower has a frameless, clear glass shower door and also has a shower niche for all of your showering essentials.

A guest bath renovation in a lake front home with a farmhouse vibe and easy to maintain finishes.
Design ideas for a small farmhouse shower room bathroom in Chicago with freestanding cabinets, white cabinets, an alcove bath, a shower/bath combination, a two-piece toilet, white tiles, ceramic tiles, grey walls, porcelain flooring, engineered stone worktops, grey floors, white worktops, a single sink and a built in vanity unit.
Design ideas for a small farmhouse shower room bathroom in Chicago with freestanding cabinets, white cabinets, an alcove bath, a shower/bath combination, a two-piece toilet, white tiles, ceramic tiles, grey walls, porcelain flooring, engineered stone worktops, grey floors, white worktops, a single sink and a built in vanity unit.

An old stone mansion built in 1924 had seen a number of renovations over the decades and the time had finally come to address a growing list of issues. All of the home’s bathrooms needed to be fully gutted and completely redone. In the master bathroom, we took this opportunity to rearrange the layout to incorporate a double vanity and relocate the toilet (the former bathroom had only a small single vanity with the toilet awkwardly located directly in front of the door). The bathtub was replaced with a generous walk-in shower complete with frameless glass and digital controls. We located a towel warmer immediately outside the shower to provide toasty towels within easy reach. A beautiful Calacatta and Bardiglio Gray basketweave tile was used in combination with various sizes of Calacatta marble field tile and trim for a look that is both elegant and timeless.

The framed picture molding with mosaic tile is the highlight of this shower. Space was borrowed from the hall to incorporate the full bath with tub and shower.

A sophisticated, furniture-style vanity with quartz top, on-trend floor tile, and penny tile accent wall complete this gorgeous half bath transformation.
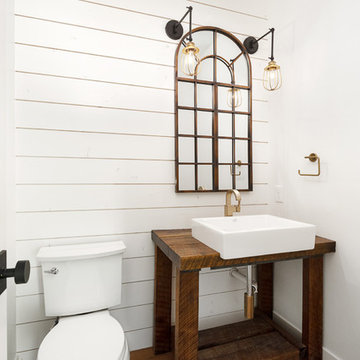
Photo of a small rural shower room bathroom in Denver with freestanding cabinets, distressed cabinets, a two-piece toilet, white walls, medium hardwood flooring, a vessel sink, wooden worktops, brown floors and brown worktops.

Photo by: Todd Keith
Inspiration for a small modern ensuite bathroom in Salt Lake City with freestanding cabinets, medium wood cabinets, a built-in shower, a two-piece toilet, black walls, ceramic flooring, a vessel sink, quartz worktops, black floors, an open shower and white worktops.
Inspiration for a small modern ensuite bathroom in Salt Lake City with freestanding cabinets, medium wood cabinets, a built-in shower, a two-piece toilet, black walls, ceramic flooring, a vessel sink, quartz worktops, black floors, an open shower and white worktops.

Photo by Bret Gum
Vintage oak table converted to double vanity
Light by Kate Spade for Circa Lighting
Marble Hex floor
This is an example of a large rural ensuite bathroom in Los Angeles with a double shower, marble flooring, a submerged sink, marble worktops, a hinged door, freestanding cabinets, dark wood cabinets, a two-piece toilet, white tiles, metro tiles, white walls, white floors, white worktops, a wall niche, double sinks, a freestanding vanity unit and wainscoting.
This is an example of a large rural ensuite bathroom in Los Angeles with a double shower, marble flooring, a submerged sink, marble worktops, a hinged door, freestanding cabinets, dark wood cabinets, a two-piece toilet, white tiles, metro tiles, white walls, white floors, white worktops, a wall niche, double sinks, a freestanding vanity unit and wainscoting.
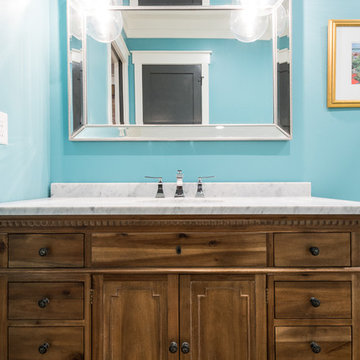
Inspiration for a medium sized modern shower room bathroom in Charleston with a two-piece toilet, metro tiles, a submerged sink, marble worktops, freestanding cabinets, medium wood cabinets, an alcove shower, white tiles, blue walls and a hinged door.
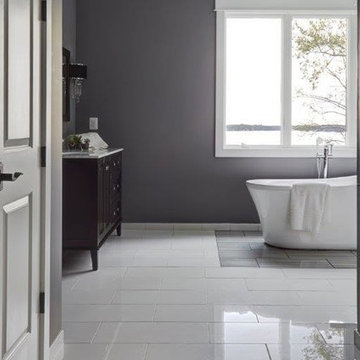
Photo of a medium sized contemporary ensuite bathroom in Baltimore with freestanding cabinets, dark wood cabinets, a freestanding bath, white tiles, grey walls, porcelain flooring, granite worktops, an alcove shower, a two-piece toilet, a submerged sink, white floors and a hinged door.
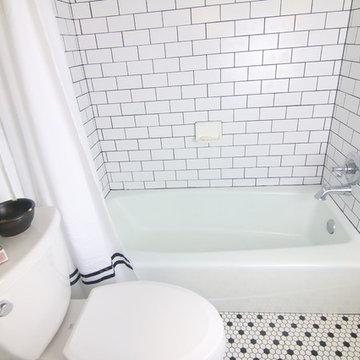
Build Well Construction
Photo of a medium sized classic shower room bathroom in Minneapolis with freestanding cabinets, white cabinets, an alcove bath, a shower/bath combination, a two-piece toilet, black and white tiles, ceramic tiles, blue walls, mosaic tile flooring, a vessel sink and wooden worktops.
Photo of a medium sized classic shower room bathroom in Minneapolis with freestanding cabinets, white cabinets, an alcove bath, a shower/bath combination, a two-piece toilet, black and white tiles, ceramic tiles, blue walls, mosaic tile flooring, a vessel sink and wooden worktops.
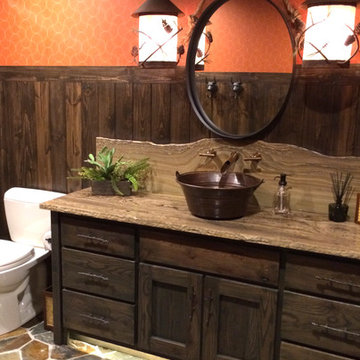
Sandstone Quartzite Countertops
Flagstone Flooring
Real stone shower wall with slate side walls
Wall-Mounted copper faucet and copper sink
Dark green ceiling (not shown)
Over-scale rustic pendant lighting
Custom shower curtain
Green stained vanity cabinet with dimming toe-kick lighting
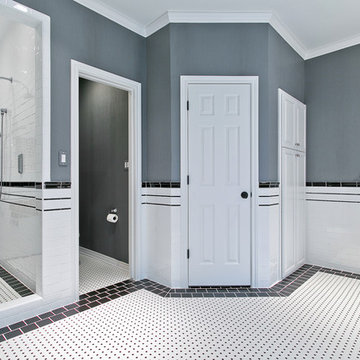
This Master Bathroom was dated, dark, and in dire need of an overhaul. Our clients were inspired by a vacation home and wanted black and white basket-weave tile and tiled wainscoting. We used traditional plumbing fixtures, cabinets, and finishes that would complement the tile. We modernized the shower with dual shower heads, DTV, and teak seat. Detailed tile plans were executed to ensure the tile was impeccably installed throughout. This bath was further enhanced with added lighting and radiant heat flooring. This renovation came together beautifully and our clients are thrilled with their classically elegant new master bathroom. Design by: Hatfield Builders | Photography by: Travis G Lilley
1