Small Bathroom with Freestanding Cabinets Ideas and Designs
Refine by:
Budget
Sort by:Popular Today
1 - 20 of 7,186 photos
Item 1 of 3

This is an example of a small traditional shower room bathroom in Philadelphia with freestanding cabinets, grey cabinets, a two-piece toilet, white tiles, blue walls, light hardwood flooring, a submerged sink, marble worktops, brown floors and white worktops.

White oak is our favorite pop of color in this small but stylish bathroom.
Inspiration for a small contemporary ensuite bathroom in DC Metro with freestanding cabinets, light wood cabinets, an alcove shower, a two-piece toilet, white tiles, ceramic tiles, a built-in sink, marble worktops, a sliding door, grey worktops, a single sink and a freestanding vanity unit.
Inspiration for a small contemporary ensuite bathroom in DC Metro with freestanding cabinets, light wood cabinets, an alcove shower, a two-piece toilet, white tiles, ceramic tiles, a built-in sink, marble worktops, a sliding door, grey worktops, a single sink and a freestanding vanity unit.
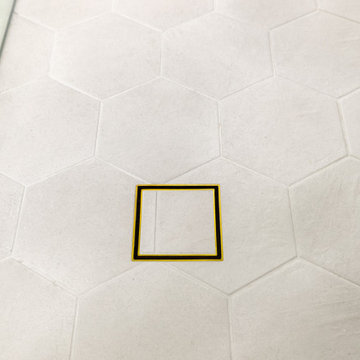
Small contemporary ensuite bathroom in Sydney with freestanding cabinets, medium wood cabinets, a walk-in shower, a one-piece toilet, white tiles, white walls, a vessel sink, grey floors, an open shower, white worktops, a shower bench, a single sink and a floating vanity unit.

Mount Lawley Bathroom, LED MIrror, Small Modern Bathrooms
Inspiration for a small modern ensuite bathroom in Perth with freestanding cabinets, dark wood cabinets, a walk-in shower, a one-piece toilet, beige tiles, porcelain tiles, beige walls, porcelain flooring, a vessel sink, engineered stone worktops, beige floors, an open shower, black worktops, a single sink and a floating vanity unit.
Inspiration for a small modern ensuite bathroom in Perth with freestanding cabinets, dark wood cabinets, a walk-in shower, a one-piece toilet, beige tiles, porcelain tiles, beige walls, porcelain flooring, a vessel sink, engineered stone worktops, beige floors, an open shower, black worktops, a single sink and a floating vanity unit.

Garage conversion into Additional Dwelling Unit / Tiny House
Inspiration for a small contemporary shower room bathroom in DC Metro with freestanding cabinets, medium wood cabinets, a corner shower, a one-piece toilet, white tiles, metro tiles, white walls, lino flooring, a console sink, grey floors, a hinged door, a laundry area, a single sink and a built in vanity unit.
Inspiration for a small contemporary shower room bathroom in DC Metro with freestanding cabinets, medium wood cabinets, a corner shower, a one-piece toilet, white tiles, metro tiles, white walls, lino flooring, a console sink, grey floors, a hinged door, a laundry area, a single sink and a built in vanity unit.

Design ideas for a small modern ensuite wet room bathroom in New York with freestanding cabinets, brown cabinets, a corner bath, a one-piece toilet, grey tiles, ceramic tiles, grey walls, ceramic flooring, an integrated sink, concrete worktops, grey floors, a sliding door, grey worktops, a single sink and a freestanding vanity unit.

Revive a cramped hall bathroom into a midcentury modern space with contemporary influences.
Photo of a small retro shower room bathroom in Albuquerque with freestanding cabinets, light wood cabinets, a built-in shower, a one-piece toilet, white tiles, porcelain tiles, white walls, ceramic flooring, a submerged sink, terrazzo worktops, grey floors, an open shower, multi-coloured worktops, a wall niche, a single sink and a freestanding vanity unit.
Photo of a small retro shower room bathroom in Albuquerque with freestanding cabinets, light wood cabinets, a built-in shower, a one-piece toilet, white tiles, porcelain tiles, white walls, ceramic flooring, a submerged sink, terrazzo worktops, grey floors, an open shower, multi-coloured worktops, a wall niche, a single sink and a freestanding vanity unit.

This ensuite bathroom boasts a subtle black, grey, and white palette that lines the two rooms. Faucets, accessories, and shower fixtures are from Kohler's Purist collection in Satin Nickel. The commode, also from Kohler, is a One-Piece from the San Souci collection, making it easy to keep clean. All tile was sourced through our local Renaissance Tile dealer. Asian Statuary marble lines the floors, wall wainscot, and shower. Black honed marble 3x6 tiles create a border on the floor around the space while a 1x2 brick mosaic tops wainscot tile along the walls. The mosaic is also used on the shower floor. In the shower, there is an accented wall created from Venetian Waterjet mosaic with Hudson White and Black Honed material. A clear glass shower entry with brushed nickel clamps and hardware lets you see the design without sacrifice.

This classic vintage bathroom has it all. Claw-foot tub, mosaic black and white hexagon marble tile, glass shower and custom vanity. This was a complete remodel we went down to the studs on this one.

Download our free ebook, Creating the Ideal Kitchen. DOWNLOAD NOW
This charming little attic bath was an infrequently used guest bath located on the 3rd floor right above the master bath that we were also remodeling. The beautiful original leaded glass windows open to a view of the park and small lake across the street. A vintage claw foot tub sat directly below the window. This is where the charm ended though as everything was sorely in need of updating. From the pieced-together wall cladding to the exposed electrical wiring and old galvanized plumbing, it was in definite need of a gut job. Plus the hardwood flooring leaked into the bathroom below which was priority one to fix. Once we gutted the space, we got to rebuilding the room. We wanted to keep the cottage-y charm, so we started with simple white herringbone marble tile on the floor and clad all the walls with soft white shiplap paneling. A new clawfoot tub/shower under the original window was added. Next, to allow for a larger vanity with more storage, we moved the toilet over and eliminated a mish mash of storage pieces. We discovered that with separate hot/cold supplies that were the only thing available for a claw foot tub with a shower kit, building codes require a pressure balance valve to prevent scalding, so we had to install a remote valve. We learn something new on every job! There is a view to the park across the street through the home’s original custom shuttered windows. Can’t you just smell the fresh air? We found a vintage dresser and had it lacquered in high gloss black and converted it into a vanity. The clawfoot tub was also painted black. Brass lighting, plumbing and hardware details add warmth to the room, which feels right at home in the attic of this traditional home. We love how the combination of traditional and charming come together in this sweet attic guest bath. Truly a room with a view!
Designed by: Susan Klimala, CKD, CBD
Photography by: Michael Kaskel
For more information on kitchen and bath design ideas go to: www.kitchenstudio-ge.com

In a Brookline home, the upstairs hall bath is renovated to reflect the Parisian inspiration the homeowners loved. A black custom vanity and elegant stone countertop with wall-mounted fixtures is surrounded by mirrors on three walls. Graceful black and white marble tile, wainscoting on the walls, and marble tile in the shower are among the features. A lovely chandelier and black & white striped fabric complete the look of this guest bath.
Photography by Daniel Nystedt
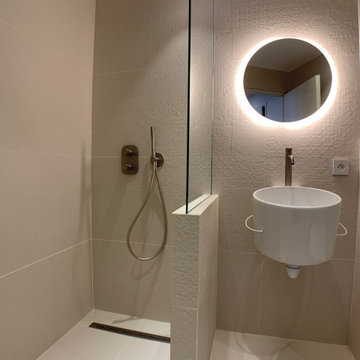
Rénovation d'un appartement surplombant la rade de Villefranche avec une vue à couper le souffle, une des plus belles de la côte d'azur.
Projet d'optimisation des espaces et d'un projet décoratif complet pour un couple qui vivait alors dans une maison de 200 m2.
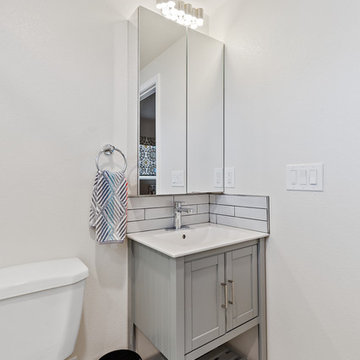
This is an example of a small modern shower room bathroom in San Francisco with freestanding cabinets, grey cabinets, an alcove shower, a two-piece toilet, white tiles, ceramic tiles, white walls, cement flooring, an integrated sink, quartz worktops, multi-coloured floors, a sliding door and white worktops.
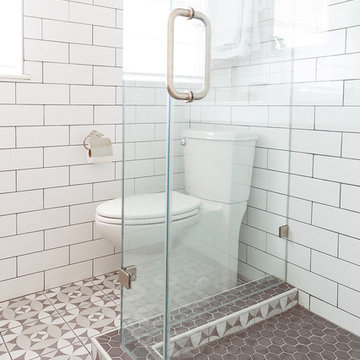
Midcentury modern bathroom with floor to ceiling subway tile and floating vanity.
Design ideas for a small retro shower room bathroom in Houston with freestanding cabinets, grey cabinets, an alcove shower, a two-piece toilet, white tiles, ceramic tiles, white walls, ceramic flooring, an integrated sink, solid surface worktops, multi-coloured floors, a hinged door and white worktops.
Design ideas for a small retro shower room bathroom in Houston with freestanding cabinets, grey cabinets, an alcove shower, a two-piece toilet, white tiles, ceramic tiles, white walls, ceramic flooring, an integrated sink, solid surface worktops, multi-coloured floors, a hinged door and white worktops.
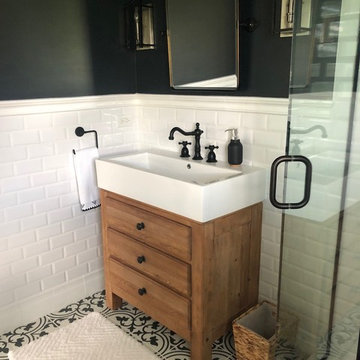
The guest bath in this project was a simple black and white design with beveled subway tile and ceramic patterned tile on the floor. Bringing the tile up the wall and to the ceiling in the shower adds depth and luxury to this small bathroom. The farmhouse sink with raw pine vanity cabinet give a rustic vibe; the perfect amount of natural texture in this otherwise tile and glass space. Perfect for guests!
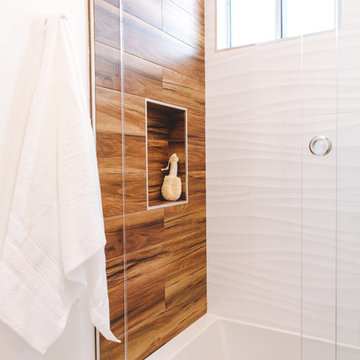
Inspiration for a small contemporary shower room bathroom in Orange County with freestanding cabinets, medium wood cabinets, an alcove bath, a shower/bath combination, a one-piece toilet, white walls, ceramic flooring, a vessel sink, glass worktops, white floors and a sliding door.
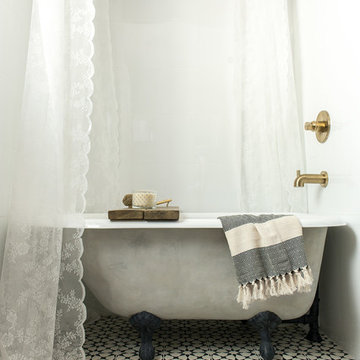
Jenna Sue
Small country ensuite bathroom in Tampa with freestanding cabinets, light wood cabinets, a claw-foot bath and a vessel sink.
Small country ensuite bathroom in Tampa with freestanding cabinets, light wood cabinets, a claw-foot bath and a vessel sink.

modern Black and touch of brown bathroom with Asian Style
Photo of a small world-inspired ensuite bathroom in Los Angeles with freestanding cabinets, dark wood cabinets, a corner bath, a built-in shower, a one-piece toilet, white tiles, cement tiles, white walls, ceramic flooring, a vessel sink, granite worktops, black floors and a sliding door.
Photo of a small world-inspired ensuite bathroom in Los Angeles with freestanding cabinets, dark wood cabinets, a corner bath, a built-in shower, a one-piece toilet, white tiles, cement tiles, white walls, ceramic flooring, a vessel sink, granite worktops, black floors and a sliding door.
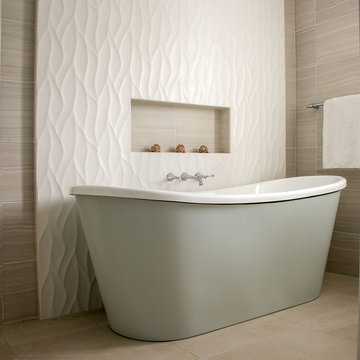
Megan Chaffin
Photo of a small contemporary bathroom in Chicago with freestanding cabinets, white cabinets, a freestanding bath, a corner shower, a two-piece toilet, grey tiles, porcelain tiles, grey walls, porcelain flooring, a submerged sink, engineered stone worktops, grey floors and a hinged door.
Photo of a small contemporary bathroom in Chicago with freestanding cabinets, white cabinets, a freestanding bath, a corner shower, a two-piece toilet, grey tiles, porcelain tiles, grey walls, porcelain flooring, a submerged sink, engineered stone worktops, grey floors and a hinged door.
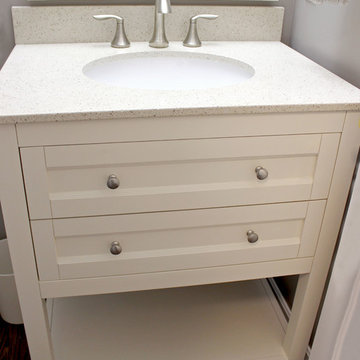
In this powder room we installed an Astoria Modern Cream White 30” vanity with white oval bowl with matching mirror and 2cm engineered Crystal Palace quartz countertop and Satin Nickel hardware knobs. Moen Eva Wide Spread faucet, towel ring, tank lever and Kohler Cimaron comfort height toilet was installed. Over the vanity is a Progressive mingle 3-light vanity light in Brushed Nickel. ¾” Solid wood plank flooring in random lengths in Ash with Ecru Lucan smooth finish was installed in the powder room, foyer, den living room and dining room.
Small Bathroom with Freestanding Cabinets Ideas and Designs
1

 Shelves and shelving units, like ladder shelves, will give you extra space without taking up too much floor space. Also look for wire, wicker or fabric baskets, large and small, to store items under or next to the sink, or even on the wall.
Shelves and shelving units, like ladder shelves, will give you extra space without taking up too much floor space. Also look for wire, wicker or fabric baskets, large and small, to store items under or next to the sink, or even on the wall.  The sink, the mirror, shower and/or bath are the places where you might want the clearest and strongest light. You can use these if you want it to be bright and clear. Otherwise, you might want to look at some soft, ambient lighting in the form of chandeliers, short pendants or wall lamps. You could use accent lighting around your bath in the form to create a tranquil, spa feel, as well.
The sink, the mirror, shower and/or bath are the places where you might want the clearest and strongest light. You can use these if you want it to be bright and clear. Otherwise, you might want to look at some soft, ambient lighting in the form of chandeliers, short pendants or wall lamps. You could use accent lighting around your bath in the form to create a tranquil, spa feel, as well. 