Bathroom with Freestanding Cabinets and Green Walls Ideas and Designs
Refine by:
Budget
Sort by:Popular Today
1 - 20 of 1,712 photos
Item 1 of 3

Plate 3
This is an example of a small midcentury ensuite bathroom in Philadelphia with freestanding cabinets, black cabinets, white tiles, metro tiles, green walls, a submerged sink and engineered stone worktops.
This is an example of a small midcentury ensuite bathroom in Philadelphia with freestanding cabinets, black cabinets, white tiles, metro tiles, green walls, a submerged sink and engineered stone worktops.

Green Subway Tiling, Real Timber Vanities, Back To Wall Freestanding Bath
Design ideas for a large midcentury ensuite bathroom in Perth with freestanding cabinets, dark wood cabinets, a freestanding bath, a walk-in shower, a one-piece toilet, multi-coloured tiles, metro tiles, green walls, porcelain flooring, a vessel sink, engineered stone worktops, grey floors, an open shower, white worktops, a single sink and a floating vanity unit.
Design ideas for a large midcentury ensuite bathroom in Perth with freestanding cabinets, dark wood cabinets, a freestanding bath, a walk-in shower, a one-piece toilet, multi-coloured tiles, metro tiles, green walls, porcelain flooring, a vessel sink, engineered stone worktops, grey floors, an open shower, white worktops, a single sink and a floating vanity unit.
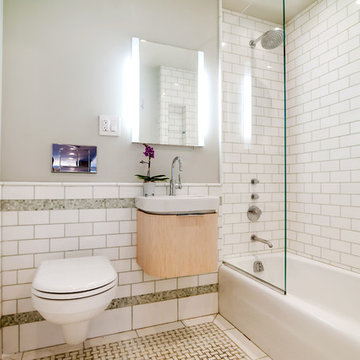
Guest Bathroom
Photo: Elizabeth Dooley
This is an example of a small contemporary shower room bathroom in New York with freestanding cabinets, light wood cabinets, an alcove bath, a shower/bath combination, a wall mounted toilet, white tiles, metro tiles, green walls, mosaic tile flooring and an integrated sink.
This is an example of a small contemporary shower room bathroom in New York with freestanding cabinets, light wood cabinets, an alcove bath, a shower/bath combination, a wall mounted toilet, white tiles, metro tiles, green walls, mosaic tile flooring and an integrated sink.
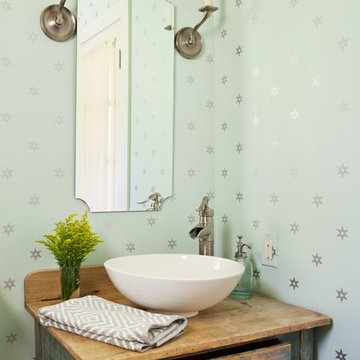
Bret Gum for Cottages and Bungalows
Design ideas for a large traditional bathroom in Los Angeles with a vessel sink, freestanding cabinets, light wood cabinets, green walls and medium hardwood flooring.
Design ideas for a large traditional bathroom in Los Angeles with a vessel sink, freestanding cabinets, light wood cabinets, green walls and medium hardwood flooring.
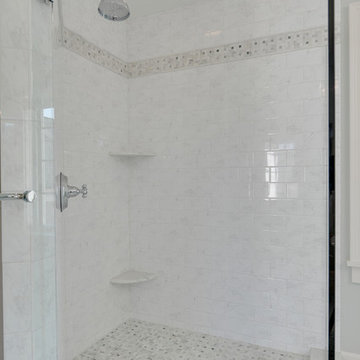
Inspiration for a large traditional ensuite bathroom in Minneapolis with a submerged sink, freestanding cabinets, white cabinets, marble worktops, a freestanding bath, a corner shower, a one-piece toilet, white tiles, porcelain tiles, green walls and porcelain flooring.
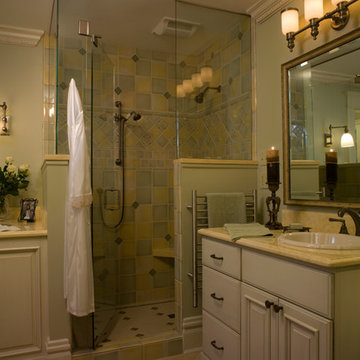
Jeffrey Butler Photography
Design ideas for a medium sized classic ensuite bathroom in Denver with a built-in sink, freestanding cabinets, a walk-in shower, multi-coloured tiles, glass tiles, green walls, ceramic flooring and white cabinets.
Design ideas for a medium sized classic ensuite bathroom in Denver with a built-in sink, freestanding cabinets, a walk-in shower, multi-coloured tiles, glass tiles, green walls, ceramic flooring and white cabinets.
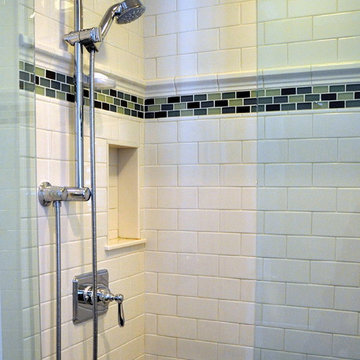
Traditional Concepts
Design ideas for a small traditional shower room bathroom in Chicago with a submerged sink, freestanding cabinets, engineered stone worktops, white tiles, dark wood cabinets, an alcove shower, a two-piece toilet, metro tiles, green walls and travertine flooring.
Design ideas for a small traditional shower room bathroom in Chicago with a submerged sink, freestanding cabinets, engineered stone worktops, white tiles, dark wood cabinets, an alcove shower, a two-piece toilet, metro tiles, green walls and travertine flooring.
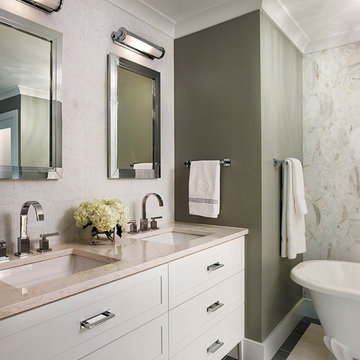
Art Deco chrome medicine cabinets and light fixtures transition to more contemporary rectilinear faucets and cabinetry. Photograph © Jeffrey Totaro.
Design ideas for a classic ensuite bathroom in Philadelphia with white cabinets, a claw-foot bath, green walls, a submerged sink, engineered stone worktops, white tiles, freestanding cabinets, porcelain flooring and beige floors.
Design ideas for a classic ensuite bathroom in Philadelphia with white cabinets, a claw-foot bath, green walls, a submerged sink, engineered stone worktops, white tiles, freestanding cabinets, porcelain flooring and beige floors.

Hood House is a playful protector that respects the heritage character of Carlton North whilst celebrating purposeful change. It is a luxurious yet compact and hyper-functional home defined by an exploration of contrast: it is ornamental and restrained, subdued and lively, stately and casual, compartmental and open.
For us, it is also a project with an unusual history. This dual-natured renovation evolved through the ownership of two separate clients. Originally intended to accommodate the needs of a young family of four, we shifted gears at the eleventh hour and adapted a thoroughly resolved design solution to the needs of only two. From a young, nuclear family to a blended adult one, our design solution was put to a test of flexibility.
The result is a subtle renovation almost invisible from the street yet dramatic in its expressive qualities. An oblique view from the northwest reveals the playful zigzag of the new roof, the rippling metal hood. This is a form-making exercise that connects old to new as well as establishing spatial drama in what might otherwise have been utilitarian rooms upstairs. A simple palette of Australian hardwood timbers and white surfaces are complimented by tactile splashes of brass and rich moments of colour that reveal themselves from behind closed doors.
Our internal joke is that Hood House is like Lazarus, risen from the ashes. We’re grateful that almost six years of hard work have culminated in this beautiful, protective and playful house, and so pleased that Glenda and Alistair get to call it home.

Large classic ensuite bathroom in Other with freestanding cabinets, green cabinets, a freestanding bath, an alcove shower, a one-piece toilet, white tiles, ceramic tiles, green walls, porcelain flooring, a submerged sink, marble worktops, multi-coloured floors, an open shower, white worktops, double sinks and a freestanding vanity unit.
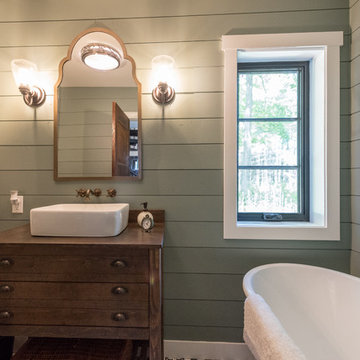
Design ideas for a small rustic ensuite bathroom in Minneapolis with freestanding cabinets, dark wood cabinets, a freestanding bath, green walls, a vessel sink, solid surface worktops and brown worktops.

Newport Bath Project by Jae Willard :
The Kohler Moxie speaker showerhead was added for extra fun, along with the LED mirror.
Inspiration for a medium sized contemporary ensuite bathroom in Providence with freestanding cabinets, green cabinets, a corner shower, green tiles, metro tiles, green walls, medium hardwood flooring, a submerged sink and marble worktops.
Inspiration for a medium sized contemporary ensuite bathroom in Providence with freestanding cabinets, green cabinets, a corner shower, green tiles, metro tiles, green walls, medium hardwood flooring, a submerged sink and marble worktops.

This remodel began as a powder bathroom and hall bathroom project, giving the powder bath a beautiful shaker style wainscoting and completely remodeling the second-floor hall bath. The second-floor hall bathroom features a mosaic tile accent, subway tile used for the entire shower, brushed nickel finishes, and a beautiful dark grey stained vanity with a quartz countertop. Once the powder bath and hall bathroom was complete, the homeowner decided to immediately pursue the master bathroom, creating a stunning, relaxing space. The master bathroom received the same styled wainscotting as the powder bath, as well as a free-standing tub, oil-rubbed bronze finishes, and porcelain tile flooring.

Leave the concrete jungle behind as you step into the serene colors of nature brought together in this couples shower spa. Luxurious Gold fixtures play against deep green picket fence tile and cool marble veining to calm, inspire and refresh your senses at the end of the day.
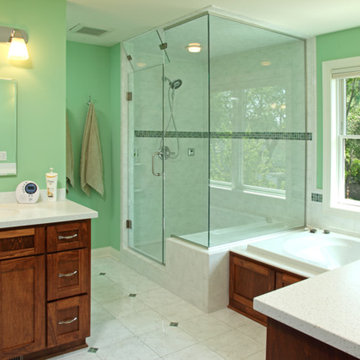
Inspiration for a medium sized traditional ensuite bathroom in Minneapolis with freestanding cabinets, medium wood cabinets, engineered stone worktops, a built-in bath, a corner shower, a one-piece toilet, white tiles, ceramic tiles, green walls, a submerged sink and ceramic flooring.
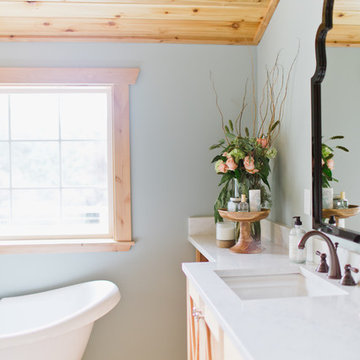
Inspiration for a medium sized classic ensuite bathroom in Seattle with freestanding cabinets, medium wood cabinets, a freestanding bath, an alcove shower, a one-piece toilet, white tiles, porcelain tiles, green walls, porcelain flooring, a submerged sink, engineered stone worktops, multi-coloured floors, a hinged door and white worktops.
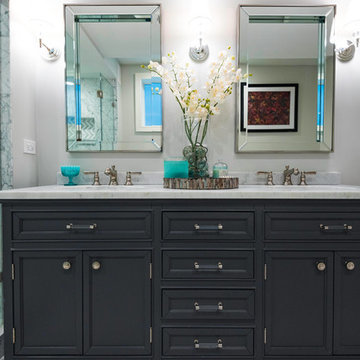
Photo of a large contemporary ensuite bathroom in Chicago with freestanding cabinets, grey cabinets, a freestanding bath, an alcove shower, a two-piece toilet, grey tiles, marble tiles, green walls, marble flooring, a submerged sink and marble worktops.
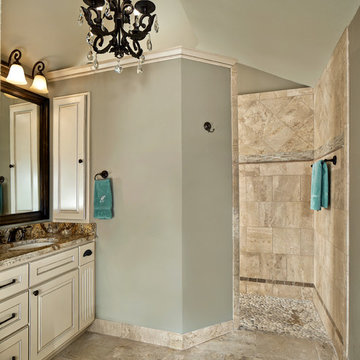
Walk-in shower, with natural stone and tile mosaic design. River rock floor.
Showerhead plus hand-held shower on a sliding bar.
Corner bench seat.
Photography by Ken Vaughan
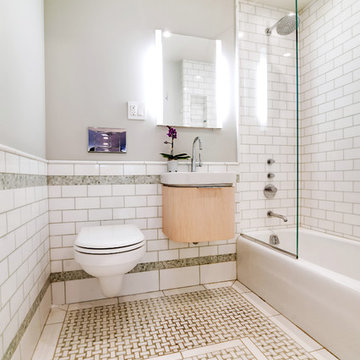
Guest Bathroom in New York City
Photo: Elizabeth Dooley
This is an example of a small contemporary shower room bathroom in New York with freestanding cabinets, light wood cabinets, an alcove bath, a shower/bath combination, a wall mounted toilet, white tiles, metro tiles, green walls, mosaic tile flooring and an integrated sink.
This is an example of a small contemporary shower room bathroom in New York with freestanding cabinets, light wood cabinets, an alcove bath, a shower/bath combination, a wall mounted toilet, white tiles, metro tiles, green walls, mosaic tile flooring and an integrated sink.

Teen Girls Bathroom
Photo of a small vintage family bathroom in Miami with freestanding cabinets, grey cabinets, an alcove bath, a shower/bath combination, a one-piece toilet, green tiles, ceramic tiles, green walls, mosaic tile flooring, a submerged sink, engineered stone worktops, green floors, a sliding door and white worktops.
Photo of a small vintage family bathroom in Miami with freestanding cabinets, grey cabinets, an alcove bath, a shower/bath combination, a one-piece toilet, green tiles, ceramic tiles, green walls, mosaic tile flooring, a submerged sink, engineered stone worktops, green floors, a sliding door and white worktops.
Bathroom with Freestanding Cabinets and Green Walls Ideas and Designs
1

 Shelves and shelving units, like ladder shelves, will give you extra space without taking up too much floor space. Also look for wire, wicker or fabric baskets, large and small, to store items under or next to the sink, or even on the wall.
Shelves and shelving units, like ladder shelves, will give you extra space without taking up too much floor space. Also look for wire, wicker or fabric baskets, large and small, to store items under or next to the sink, or even on the wall.  The sink, the mirror, shower and/or bath are the places where you might want the clearest and strongest light. You can use these if you want it to be bright and clear. Otherwise, you might want to look at some soft, ambient lighting in the form of chandeliers, short pendants or wall lamps. You could use accent lighting around your bath in the form to create a tranquil, spa feel, as well.
The sink, the mirror, shower and/or bath are the places where you might want the clearest and strongest light. You can use these if you want it to be bright and clear. Otherwise, you might want to look at some soft, ambient lighting in the form of chandeliers, short pendants or wall lamps. You could use accent lighting around your bath in the form to create a tranquil, spa feel, as well. 