Wet Room Bathroom with Freestanding Cabinets Ideas and Designs
Refine by:
Budget
Sort by:Popular Today
1 - 20 of 1,245 photos
Item 1 of 3

LED Mirror, Modern Bathroom, Modern Wet Room, Australian Wet Room, Fluted Glass, Fluted Shower Screen
Inspiration for a large modern bathroom in Perth with freestanding cabinets, grey cabinets, a freestanding bath, grey tiles, porcelain tiles, a vessel sink, engineered stone worktops, grey floors, an open shower, white worktops, a single sink and a floating vanity unit.
Inspiration for a large modern bathroom in Perth with freestanding cabinets, grey cabinets, a freestanding bath, grey tiles, porcelain tiles, a vessel sink, engineered stone worktops, grey floors, an open shower, white worktops, a single sink and a floating vanity unit.

Design ideas for a small modern ensuite wet room bathroom in New York with freestanding cabinets, brown cabinets, a corner bath, a one-piece toilet, grey tiles, ceramic tiles, grey walls, ceramic flooring, an integrated sink, concrete worktops, grey floors, a sliding door, grey worktops, a single sink and a freestanding vanity unit.

Leave the concrete jungle behind as you step into the serene colors of nature brought together in this couples shower spa. Luxurious Gold fixtures play against deep green picket fence tile and cool marble veining to calm, inspire and refresh your senses at the end of the day.

Ensuite bathroom
Caesarstone bench top
Tasmanian Oak vanity with 2 drawers
Hansgrohe tap ware
Caroma wall hung toilet suite
Photography by Arch Imagery
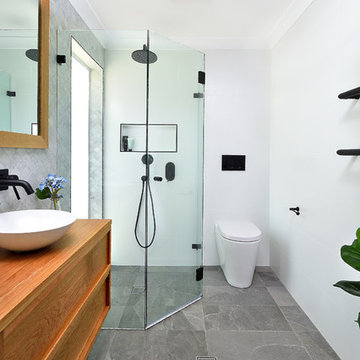
Design ideas for a small modern ensuite wet room bathroom in Sydney with freestanding cabinets, light wood cabinets, a one-piece toilet, white tiles, cement tiles, grey walls, ceramic flooring, a vessel sink, wooden worktops, grey floors, a hinged door and brown worktops.
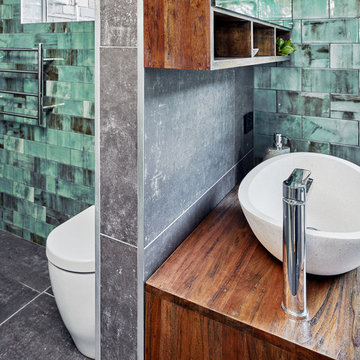
Marian Riabic
Design ideas for a large contemporary ensuite wet room bathroom in Sydney with freestanding cabinets, medium wood cabinets, a freestanding bath, grey tiles, porcelain tiles, green walls, porcelain flooring, a vessel sink, wooden worktops, grey floors and an open shower.
Design ideas for a large contemporary ensuite wet room bathroom in Sydney with freestanding cabinets, medium wood cabinets, a freestanding bath, grey tiles, porcelain tiles, green walls, porcelain flooring, a vessel sink, wooden worktops, grey floors and an open shower.

This transformation started with a builder grade bathroom and was expanded into a sauna wet room. With cedar walls and ceiling and a custom cedar bench, the sauna heats the space for a relaxing dry heat experience. The goal of this space was to create a sauna in the secondary bathroom and be as efficient as possible with the space. This bathroom transformed from a standard secondary bathroom to a ergonomic spa without impacting the functionality of the bedroom.
This project was super fun, we were working inside of a guest bedroom, to create a functional, yet expansive bathroom. We started with a standard bathroom layout and by building out into the large guest bedroom that was used as an office, we were able to create enough square footage in the bathroom without detracting from the bedroom aesthetics or function. We worked with the client on her specific requests and put all of the materials into a 3D design to visualize the new space.
Houzz Write Up: https://www.houzz.com/magazine/bathroom-of-the-week-stylish-spa-retreat-with-a-real-sauna-stsetivw-vs~168139419
The layout of the bathroom needed to change to incorporate the larger wet room/sauna. By expanding the room slightly it gave us the needed space to relocate the toilet, the vanity and the entrance to the bathroom allowing for the wet room to have the full length of the new space.
This bathroom includes a cedar sauna room that is incorporated inside of the shower, the custom cedar bench follows the curvature of the room's new layout and a window was added to allow the natural sunlight to come in from the bedroom. The aromatic properties of the cedar are delightful whether it's being used with the dry sauna heat and also when the shower is steaming the space. In the shower are matching porcelain, marble-look tiles, with architectural texture on the shower walls contrasting with the warm, smooth cedar boards. Also, by increasing the depth of the toilet wall, we were able to create useful towel storage without detracting from the room significantly.
This entire project and client was a joy to work with.

Design ideas for a small modern bathroom in Barcelona with freestanding cabinets, brown cabinets, a one-piece toilet, beige tiles, ceramic tiles, porcelain flooring, engineered stone worktops, brown floors, a sliding door, white worktops, an enclosed toilet, a single sink and a floating vanity unit.

The downstairs bathroom the clients were wanting a space that could house a freestanding bath at the end of the space, a larger shower space and a custom- made cabinet that was made to look like a piece of furniture. A nib wall was created in the space offering a ledge as a form of storage. The reference of black cabinetry links back to the kitchen and the upstairs bathroom, whilst the consistency of the classic look was again shown through the use of subway tiles and patterned floors.

Photo of a medium sized contemporary ensuite wet room bathroom in Adelaide with freestanding cabinets, medium wood cabinets, a freestanding bath, a one-piece toilet, green tiles, matchstick tiles, green walls, ceramic flooring, a vessel sink, engineered stone worktops, grey floors, an open shower and white worktops.

Rachel Misra
Inspiration for a large midcentury bathroom in London with freestanding cabinets, medium wood cabinets, a freestanding bath, a one-piece toilet, white tiles, ceramic tiles, white walls, ceramic flooring, a console sink, white floors and an open shower.
Inspiration for a large midcentury bathroom in London with freestanding cabinets, medium wood cabinets, a freestanding bath, a one-piece toilet, white tiles, ceramic tiles, white walls, ceramic flooring, a console sink, white floors and an open shower.

In the girl's bathroom, quirkiness reigns supreme,
With a pink herringbone shower, a whimsical dream.
Contrasting terrazzo tiles in vibrant hues,
Bring a burst of colors, as if chosen by muse.
But it's the fluted pink vanity that steals the show,
Standing out boldly, a focal point that glows.
A playful space, where creativity finds its stride,
This bathroom is where joy and style collide.
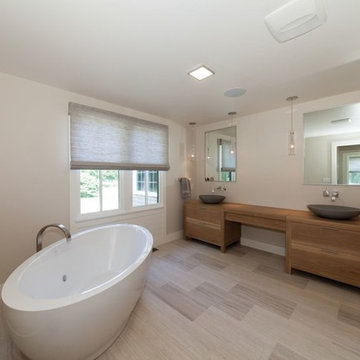
© 2018 Damianos Photography
Medium sized modern wet room bathroom in Boston with freestanding cabinets, medium wood cabinets, a freestanding bath, a wall mounted toilet, grey tiles, stone tiles, beige walls, porcelain flooring, a vessel sink, wooden worktops, grey floors and a hinged door.
Medium sized modern wet room bathroom in Boston with freestanding cabinets, medium wood cabinets, a freestanding bath, a wall mounted toilet, grey tiles, stone tiles, beige walls, porcelain flooring, a vessel sink, wooden worktops, grey floors and a hinged door.
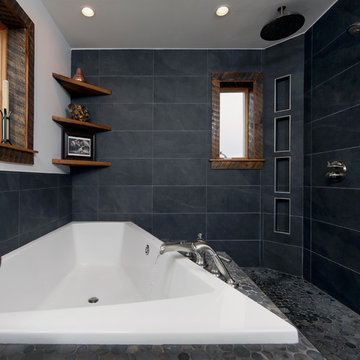
This dark and eclectic master bath combines reclaimed wood, large format tile, and mixed round tile with an asymmetrical tub to create a hideaway that you can immerse yourself in. Combined rainfall and hand shower with recessed shower niches provide many showering options, while the wet area is open to the large tub with additional hand shower and waterfall spout. A stunning eclectic light fixture provides whimsy and an air of the world traveler to the space.
jay@onsitestudios.com
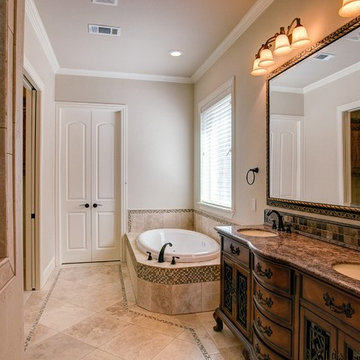
Medium sized classic ensuite wet room bathroom in Dallas with freestanding cabinets, dark wood cabinets, a built-in bath, a two-piece toilet, beige tiles, brown tiles, multi-coloured tiles, mosaic tiles, beige walls, travertine flooring, a submerged sink, granite worktops and beige floors.
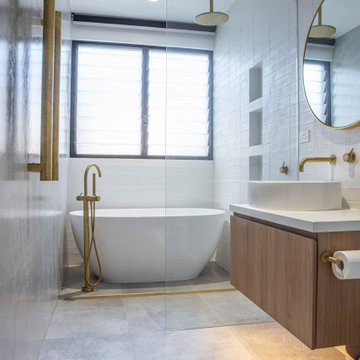
Freestanding bath fitted beautifully in this narrow space
This is an example of a small modern wet room bathroom in Sunshine Coast with freestanding cabinets, white cabinets, a freestanding bath, white tiles, ceramic tiles, porcelain flooring, engineered stone worktops, an open shower, white worktops, a single sink and a built in vanity unit.
This is an example of a small modern wet room bathroom in Sunshine Coast with freestanding cabinets, white cabinets, a freestanding bath, white tiles, ceramic tiles, porcelain flooring, engineered stone worktops, an open shower, white worktops, a single sink and a built in vanity unit.
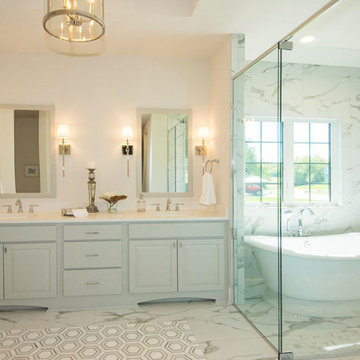
Luxury spa bath
Inspiration for a large traditional ensuite wet room bathroom in Milwaukee with freestanding cabinets, grey cabinets, a freestanding bath, a two-piece toilet, grey tiles, marble tiles, white walls, marble flooring, a submerged sink, engineered stone worktops, grey floors, a hinged door and white worktops.
Inspiration for a large traditional ensuite wet room bathroom in Milwaukee with freestanding cabinets, grey cabinets, a freestanding bath, a two-piece toilet, grey tiles, marble tiles, white walls, marble flooring, a submerged sink, engineered stone worktops, grey floors, a hinged door and white worktops.
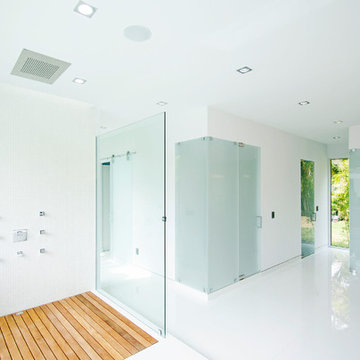
Inspiration for an expansive modern ensuite wet room bathroom in Miami with freestanding cabinets, grey cabinets, a freestanding bath, porcelain flooring, a vessel sink, wooden worktops, white floors and brown worktops.

Design ideas for a large ensuite bathroom in Nashville with freestanding cabinets, light wood cabinets, engineered stone worktops, white worktops, a freestanding vanity unit, multi-coloured tiles, stone tiles, a two-piece toilet, white walls, mosaic tile flooring, a submerged sink, multi-coloured floors, an open shower and a vaulted ceiling.
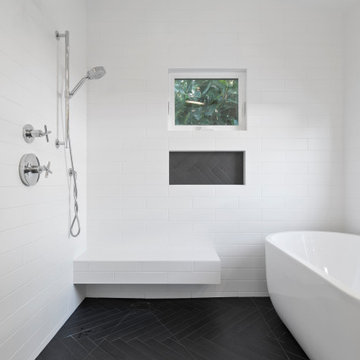
The added master bathroom features subway herringbone matte black tiles on floors and shampoo niche, white subway tiles on walls and floating bench (all from Spazio LA Tile Gallery), vaulted ceilings, a freestanding tub and Signature Hardware vanity.
Wet Room Bathroom with Freestanding Cabinets Ideas and Designs
1

 Shelves and shelving units, like ladder shelves, will give you extra space without taking up too much floor space. Also look for wire, wicker or fabric baskets, large and small, to store items under or next to the sink, or even on the wall.
Shelves and shelving units, like ladder shelves, will give you extra space without taking up too much floor space. Also look for wire, wicker or fabric baskets, large and small, to store items under or next to the sink, or even on the wall.  The sink, the mirror, shower and/or bath are the places where you might want the clearest and strongest light. You can use these if you want it to be bright and clear. Otherwise, you might want to look at some soft, ambient lighting in the form of chandeliers, short pendants or wall lamps. You could use accent lighting around your bath in the form to create a tranquil, spa feel, as well.
The sink, the mirror, shower and/or bath are the places where you might want the clearest and strongest light. You can use these if you want it to be bright and clear. Otherwise, you might want to look at some soft, ambient lighting in the form of chandeliers, short pendants or wall lamps. You could use accent lighting around your bath in the form to create a tranquil, spa feel, as well. 