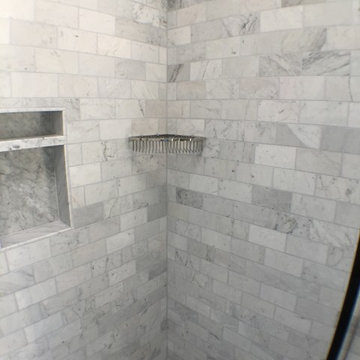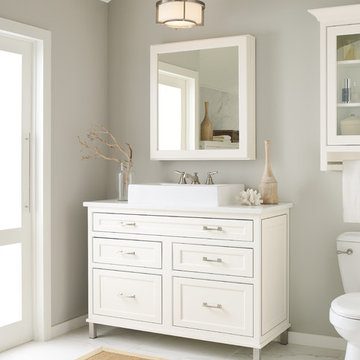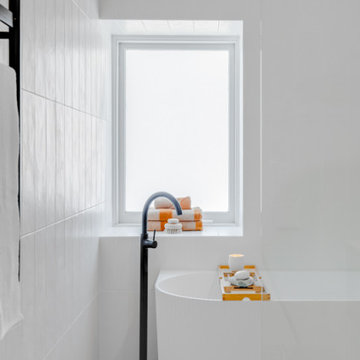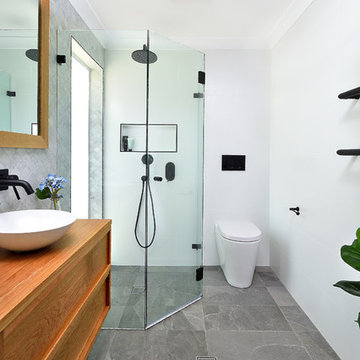Bathroom with Freestanding Cabinets and Light Wood Cabinets Ideas and Designs
Refine by:
Budget
Sort by:Popular Today
1 - 20 of 3,140 photos
Item 1 of 3

VISION AND NEEDS:
Our client came to us with a vision for their family dream house that offered adequate space and a lot of character. They were drawn to the traditional form and contemporary feel of a Modern Farmhouse.
MCHUGH SOLUTION:
In showing multiple options at the schematic stage, the client approved a traditional L shaped porch with simple barn-like columns. The entry foyer is simple in it's two-story volume and it's mono-chromatic (white & black) finishes. The living space which includes a kitchen & dining area - is an open floor plan, allowing natural light to fill the space.

Photo of an expansive traditional ensuite bathroom in Portland with freestanding cabinets, light wood cabinets, a freestanding bath, an alcove shower, a one-piece toilet, white tiles, porcelain tiles, white walls, porcelain flooring, a submerged sink, engineered stone worktops, white floors, a hinged door, white worktops, an enclosed toilet, double sinks and a built in vanity unit.

Serene and inviting, this primary bathroom received a full renovation with new, modern amenities. A custom white oak vanity and low maintenance stone countertop provides a clean and polished space. Handmade tiles combined with soft brass fixtures, creates a luxurious shower for two. The generous, sloped, soaking tub allows for relaxing baths by candlelight. The result is a soft, neutral, timeless bathroom retreat.

Design ideas for a medium sized retro ensuite bathroom in Atlanta with freestanding cabinets, light wood cabinets, a built-in shower, a two-piece toilet, green tiles, terracotta tiles, white walls, marble flooring, a submerged sink, marble worktops, multi-coloured floors, an open shower, white worktops, an enclosed toilet, double sinks, a built in vanity unit and wallpapered walls.

Classic, timeless and ideally positioned on a sprawling corner lot set high above the street, discover this designer dream home by Jessica Koltun. The blend of traditional architecture and contemporary finishes evokes feelings of warmth while understated elegance remains constant throughout this Midway Hollow masterpiece unlike no other. This extraordinary home is at the pinnacle of prestige and lifestyle with a convenient address to all that Dallas has to offer.

This is an example of a small rural shower room bathroom in Dallas with freestanding cabinets, light wood cabinets, a one-piece toilet, black and white tiles, white walls, ceramic flooring, a pedestal sink, white floors and white worktops.

Ensuite bathroom
Caesarstone bench top
Tasmanian Oak vanity with 2 drawers
Hansgrohe tap ware
Caroma wall hung toilet suite
Photography by Arch Imagery

New boy's en suite bathroom. Remodeled space includes new custom vanity, lighting, round grasscloth mirror, modern wall mount faucet, navy shower tile, large format floor tile, and black marble vanity top with 8" splash. Photo by Emily Kennedy Photography.

Hub Willson Photography
Large rural ensuite bathroom in Philadelphia with freestanding cabinets, a freestanding bath, white tiles, white walls, brown floors, light wood cabinets, an alcove shower, a one-piece toilet, ceramic flooring, a submerged sink, engineered stone worktops and a hinged door.
Large rural ensuite bathroom in Philadelphia with freestanding cabinets, a freestanding bath, white tiles, white walls, brown floors, light wood cabinets, an alcove shower, a one-piece toilet, ceramic flooring, a submerged sink, engineered stone worktops and a hinged door.

Take a look at this full bathroom remodel we performed in Portland! We re-did the floors, installing gorgeous marble flooring we simply love. We also took the shower and transformed into a big, open shower with a body spray. We used a classic marble look for the tile with a fun hexagon tile on the floor.

Beach Style bathroom with custom cabinets
Design ideas for a small nautical shower room bathroom in Detroit with a console sink, freestanding cabinets, light wood cabinets, a one-piece toilet, white tiles, grey walls and marble flooring.
Design ideas for a small nautical shower room bathroom in Detroit with a console sink, freestanding cabinets, light wood cabinets, a one-piece toilet, white tiles, grey walls and marble flooring.

Photo of a large modern ensuite bathroom in Montreal with freestanding cabinets, light wood cabinets, a freestanding bath, a corner shower, white tiles, porcelain tiles, white walls, porcelain flooring, engineered stone worktops, a sliding door, grey worktops, a wall niche, a single sink and a built in vanity unit.

Modern heritage main bathroom.
Design ideas for a large modern bathroom in Sydney with freestanding cabinets, light wood cabinets, a corner bath, a walk-in shower, a one-piece toilet, white tiles, white walls, a vessel sink, multi-coloured floors, an open shower, white worktops, a wall niche, a single sink and a floating vanity unit.
Design ideas for a large modern bathroom in Sydney with freestanding cabinets, light wood cabinets, a corner bath, a walk-in shower, a one-piece toilet, white tiles, white walls, a vessel sink, multi-coloured floors, an open shower, white worktops, a wall niche, a single sink and a floating vanity unit.

White oak is our favorite pop of color in this small but stylish bathroom.
Inspiration for a small contemporary ensuite bathroom in DC Metro with freestanding cabinets, light wood cabinets, an alcove shower, a two-piece toilet, white tiles, ceramic tiles, a built-in sink, marble worktops, a sliding door, grey worktops, a single sink and a freestanding vanity unit.
Inspiration for a small contemporary ensuite bathroom in DC Metro with freestanding cabinets, light wood cabinets, an alcove shower, a two-piece toilet, white tiles, ceramic tiles, a built-in sink, marble worktops, a sliding door, grey worktops, a single sink and a freestanding vanity unit.

Terrazzo Bathrooms, Real Terrazzo Tiles, Terrazzo Perth, Real Wood Vanities Perth, Modern Bathroom, Black Tapware Bathroom, Half Shower Wall, Small Bathrooms, Modern Small Bathrooms

Interior Design by Jessica Koltun Home in Dallas Texas | Selling Dallas, new sonstruction, white shaker cabinets, blue serena and lily stools, white oak fluted scallop cabinetry vanity, black custom stair railing, marble blooma bedrosians tile floor, brizo polished gold wall moutn faucet, herringbone carrara bianco floors and walls, brass visual comfort pendants and sconces, california contemporary, timeless, classic, shadow storm, freestanding tub, open concept kitchen living, midway hollow

Revive a cramped hall bathroom into a midcentury modern space with contemporary influences.
Photo of a small retro shower room bathroom in Albuquerque with freestanding cabinets, light wood cabinets, a built-in shower, a one-piece toilet, white tiles, porcelain tiles, white walls, ceramic flooring, a submerged sink, terrazzo worktops, grey floors, an open shower, multi-coloured worktops, a wall niche, a single sink and a freestanding vanity unit.
Photo of a small retro shower room bathroom in Albuquerque with freestanding cabinets, light wood cabinets, a built-in shower, a one-piece toilet, white tiles, porcelain tiles, white walls, ceramic flooring, a submerged sink, terrazzo worktops, grey floors, an open shower, multi-coloured worktops, a wall niche, a single sink and a freestanding vanity unit.

Photo of a large traditional shower room bathroom in Other with freestanding cabinets, light wood cabinets, a built-in bath, an alcove shower, a two-piece toilet, white tiles, metro tiles, blue walls, ceramic flooring, a pedestal sink, engineered stone worktops, black floors, an open shower, a wall niche, double sinks and a freestanding vanity unit.

The second bathroom was re-designed to make it more efficient and new tiles and fittings were installed. A grey colour scheme was chosen with timber cabinets and a white benchtop for a clean, contemporary look. Semi-frameless glass shower screen was used to open up the space.
Interior design by C.Jong
Photography by Pixel Poetry

Design ideas for a small modern ensuite wet room bathroom in Sydney with freestanding cabinets, light wood cabinets, a one-piece toilet, white tiles, cement tiles, grey walls, ceramic flooring, a vessel sink, wooden worktops, grey floors, a hinged door and brown worktops.
Bathroom with Freestanding Cabinets and Light Wood Cabinets Ideas and Designs
1

 Shelves and shelving units, like ladder shelves, will give you extra space without taking up too much floor space. Also look for wire, wicker or fabric baskets, large and small, to store items under or next to the sink, or even on the wall.
Shelves and shelving units, like ladder shelves, will give you extra space without taking up too much floor space. Also look for wire, wicker or fabric baskets, large and small, to store items under or next to the sink, or even on the wall.  The sink, the mirror, shower and/or bath are the places where you might want the clearest and strongest light. You can use these if you want it to be bright and clear. Otherwise, you might want to look at some soft, ambient lighting in the form of chandeliers, short pendants or wall lamps. You could use accent lighting around your bath in the form to create a tranquil, spa feel, as well.
The sink, the mirror, shower and/or bath are the places where you might want the clearest and strongest light. You can use these if you want it to be bright and clear. Otherwise, you might want to look at some soft, ambient lighting in the form of chandeliers, short pendants or wall lamps. You could use accent lighting around your bath in the form to create a tranquil, spa feel, as well. 