Bathroom with Freestanding Cabinets and Light Wood Cabinets Ideas and Designs
Refine by:
Budget
Sort by:Popular Today
81 - 100 of 3,141 photos
Item 1 of 3
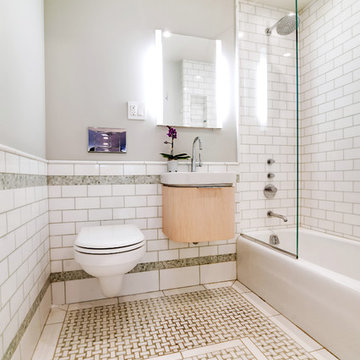
Guest Bathroom in New York City
Photo: Elizabeth Dooley
This is an example of a small contemporary shower room bathroom in New York with freestanding cabinets, light wood cabinets, an alcove bath, a shower/bath combination, a wall mounted toilet, white tiles, metro tiles, green walls, mosaic tile flooring and an integrated sink.
This is an example of a small contemporary shower room bathroom in New York with freestanding cabinets, light wood cabinets, an alcove bath, a shower/bath combination, a wall mounted toilet, white tiles, metro tiles, green walls, mosaic tile flooring and an integrated sink.
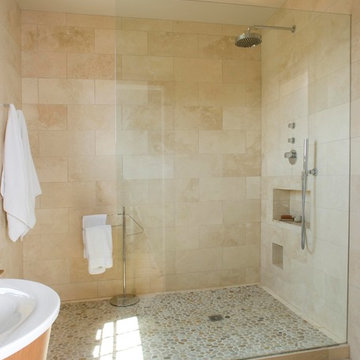
Photo of a large modern shower room bathroom in Portland Maine with a pedestal sink, freestanding cabinets, a walk-in shower, beige tiles, ceramic tiles, beige walls, pebble tile flooring, light wood cabinets and solid surface worktops.
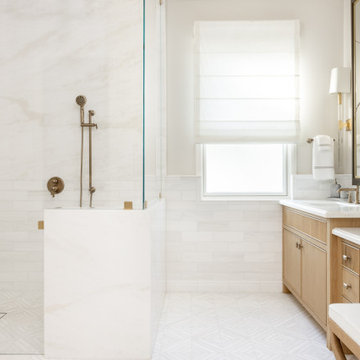
Custom Designed Primary Bathroom
Photo of a large classic ensuite bathroom in Orange County with freestanding cabinets, light wood cabinets, a freestanding bath, a built-in shower, a one-piece toilet, white tiles, marble tiles, a submerged sink, marble worktops, a hinged door, white worktops, double sinks and a built in vanity unit.
Photo of a large classic ensuite bathroom in Orange County with freestanding cabinets, light wood cabinets, a freestanding bath, a built-in shower, a one-piece toilet, white tiles, marble tiles, a submerged sink, marble worktops, a hinged door, white worktops, double sinks and a built in vanity unit.
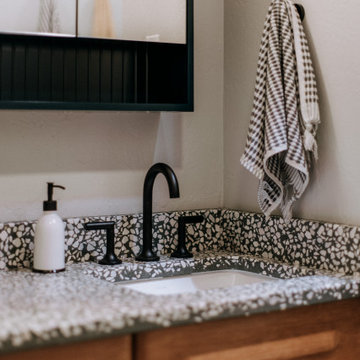
Revive a cramped hall bathroom into a midcentury modern space with contemporary influences.
Design ideas for a small retro shower room bathroom in Albuquerque with freestanding cabinets, light wood cabinets, a built-in shower, a one-piece toilet, white tiles, porcelain tiles, white walls, ceramic flooring, a submerged sink, terrazzo worktops, grey floors, an open shower, multi-coloured worktops, a wall niche, a single sink and a freestanding vanity unit.
Design ideas for a small retro shower room bathroom in Albuquerque with freestanding cabinets, light wood cabinets, a built-in shower, a one-piece toilet, white tiles, porcelain tiles, white walls, ceramic flooring, a submerged sink, terrazzo worktops, grey floors, an open shower, multi-coloured worktops, a wall niche, a single sink and a freestanding vanity unit.
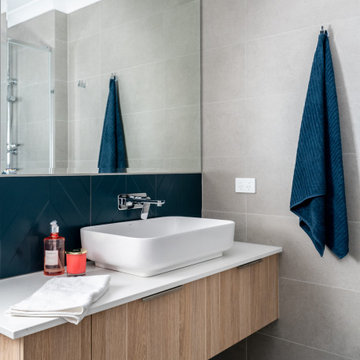
A grey and blue colour scheme was chosen with timber cabinets and a white benchtop for a clean, contemporary look. The large white above counter basin is defined by the dark blue chevron tiles. A stainless steel wall mounted tap with lever handle completes the modern look.
Interior design by C.Jong
Photography by Pixel Poetry
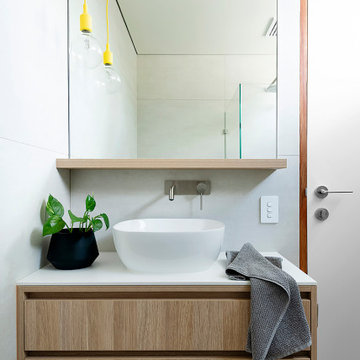
Photographer - Jody D'Arcy
Photo of a small modern bathroom in Perth with freestanding cabinets, light wood cabinets, a corner shower, a one-piece toilet, beige tiles, ceramic tiles, beige walls, ceramic flooring, a vessel sink, tiled worktops, beige floors, a hinged door, white worktops, a single sink and a built in vanity unit.
Photo of a small modern bathroom in Perth with freestanding cabinets, light wood cabinets, a corner shower, a one-piece toilet, beige tiles, ceramic tiles, beige walls, ceramic flooring, a vessel sink, tiled worktops, beige floors, a hinged door, white worktops, a single sink and a built in vanity unit.
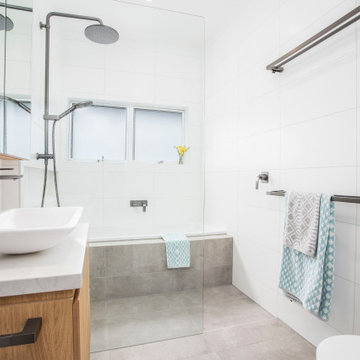
Design ideas for a medium sized coastal ensuite bathroom in Sydney with freestanding cabinets, light wood cabinets, a built-in bath, a walk-in shower, a one-piece toilet, white tiles, ceramic tiles, white walls, ceramic flooring, a vessel sink, engineered stone worktops, grey floors, an open shower and white worktops.
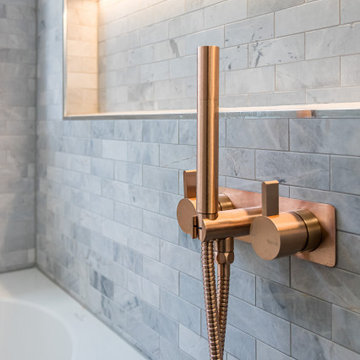
Design ideas for a medium sized contemporary ensuite wet room bathroom in Brisbane with freestanding cabinets, light wood cabinets, a built-in bath, a one-piece toilet, metro tiles, porcelain flooring, an integrated sink, solid surface worktops, grey floors, an open shower and white worktops.
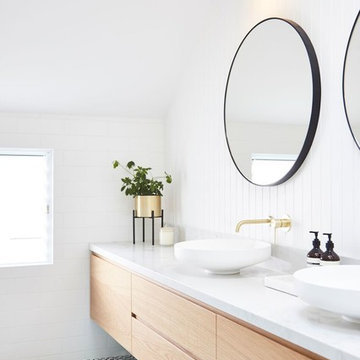
Photo's Benito Martin
Contemporary ensuite bathroom in Sydney with freestanding cabinets, light wood cabinets, a walk-in shower, a wall mounted toilet, white tiles, ceramic tiles, white walls, terracotta flooring, a vessel sink, marble worktops, multi-coloured floors and an open shower.
Contemporary ensuite bathroom in Sydney with freestanding cabinets, light wood cabinets, a walk-in shower, a wall mounted toilet, white tiles, ceramic tiles, white walls, terracotta flooring, a vessel sink, marble worktops, multi-coloured floors and an open shower.
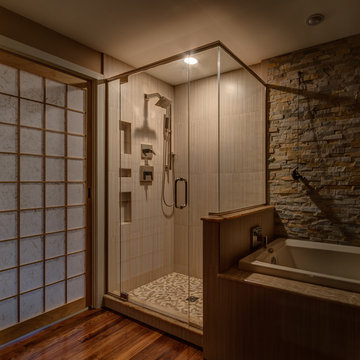
This shower features a bamboo-look tile and pebble floor.
Inspiration for a medium sized world-inspired ensuite bathroom in Boston with freestanding cabinets, light wood cabinets, a built-in bath, a corner shower, beige tiles, pebble tiles, dark hardwood flooring and a submerged sink.
Inspiration for a medium sized world-inspired ensuite bathroom in Boston with freestanding cabinets, light wood cabinets, a built-in bath, a corner shower, beige tiles, pebble tiles, dark hardwood flooring and a submerged sink.
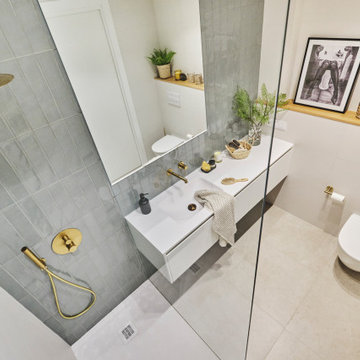
Medium sized scandinavian shower room bathroom in Barcelona with freestanding cabinets, light wood cabinets, a built-in shower, beige tiles, beige walls, light hardwood flooring, beige floors, a hinged door, white worktops and a single sink.
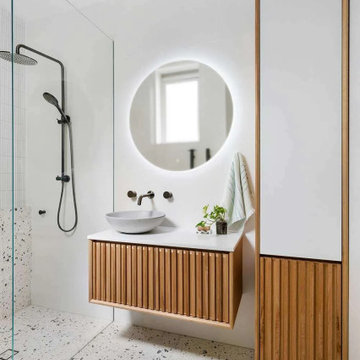
Terrazzo Bathrooms, Real Terrazzo Tiles, Terrazzo Perth, Real Wood Vanities Perth, Modern Bathroom, Black Tapware Bathroom, Half Shower Wall, Small Bathrooms, Modern Small Bathrooms

Bathroom renovation included using a closet in the hall to make the room into a bigger space. Since there is a tub in the hall bath, clients opted for a large shower instead.

The magnificent Casey Flat Ranch Guinda CA consists of 5,284.43 acres in the Capay Valley and abuts the eastern border of Napa Valley, 90 minutes from San Francisco.
There are 24 acres of vineyard, a grass-fed Longhorn cattle herd (with 95 pairs), significant 6-mile private road and access infrastructure, a beautiful ~5,000 square foot main house, a pool, a guest house, a manager's house, a bunkhouse and a "honeymoon cottage" with total accommodation for up to 30 people.
Agriculture improvements include barn, corral, hay barn, 2 vineyard buildings, self-sustaining solar grid and 6 water wells, all managed by full time Ranch Manager and Vineyard Manager.The climate at the ranch is similar to northern St. Helena with diurnal temperature fluctuations up to 40 degrees of warm days, mild nights and plenty of sunshine - perfect weather for both Bordeaux and Rhone varieties. The vineyard produces grapes for wines under 2 brands: "Casey Flat Ranch" and "Open Range" varietals produced include Cabernet Sauvignon, Cabernet Franc, Syrah, Grenache, Mourvedre, Sauvignon Blanc and Viognier.
There is expansion opportunity of additional vineyards to more than 80 incremental acres and an additional 50-100 acres for potential agricultural business of walnuts, olives and other products.
Casey Flat Ranch brand longhorns offer a differentiated beef delight to families with ranch-to-table program of lean, superior-taste "Coddled Cattle". Other income opportunities include resort-retreat usage for Bay Area individuals and corporations as a hunting lodge, horse-riding ranch, or elite conference-retreat.
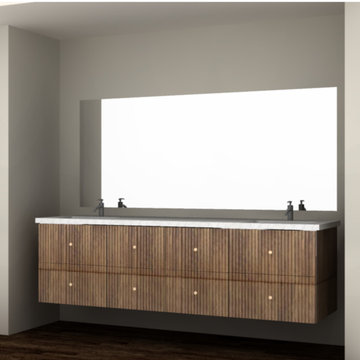
Rendering of fluted master vanity
This is an example of a small contemporary ensuite bathroom in New York with freestanding cabinets, light wood cabinets, a freestanding bath, an alcove shower, a one-piece toilet, white walls, marble flooring, a built-in sink, marble worktops, black floors, an open shower, white worktops, a shower bench, double sinks and a built in vanity unit.
This is an example of a small contemporary ensuite bathroom in New York with freestanding cabinets, light wood cabinets, a freestanding bath, an alcove shower, a one-piece toilet, white walls, marble flooring, a built-in sink, marble worktops, black floors, an open shower, white worktops, a shower bench, double sinks and a built in vanity unit.
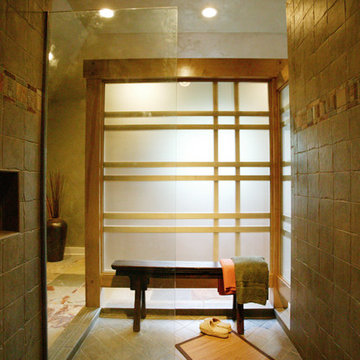
Bob Milkovich
Photo of a world-inspired ensuite bathroom in Charlotte with freestanding cabinets, light wood cabinets, a walk-in shower, multi-coloured tiles, slate tiles, a vessel sink, copper worktops and an open shower.
Photo of a world-inspired ensuite bathroom in Charlotte with freestanding cabinets, light wood cabinets, a walk-in shower, multi-coloured tiles, slate tiles, a vessel sink, copper worktops and an open shower.
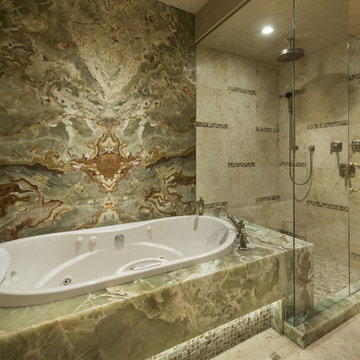
Elegant guest bathroom with bookmatched slab onyx walls and tub deck. Tub deck is underlit and connects to shower bench. Green onyx deco mosaic on floor and under tub. Interior Design: Susan Hersker and Elaine Ryckman. Architect: Kilbane Architecture. Stone: Stockett Tile and Granite photo: Mark Boisclair
Project designed by Susie Hersker’s Scottsdale interior design firm Design Directives. Design Directives is active in Phoenix, Paradise Valley, Cave Creek, Carefree, Sedona, and beyond.
For more about Design Directives, click here: https://susanherskerasid.com/
To learn more about this project, click here: https://susanherskerasid.com/sedona/
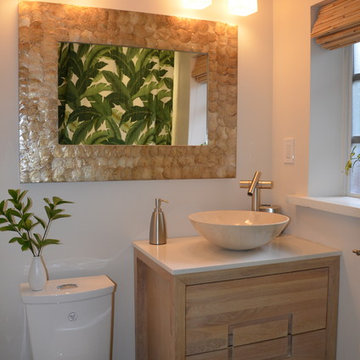
Guest bathroom contemproary tropical beach style
Photo of a small world-inspired bathroom in Miami with freestanding cabinets, light wood cabinets, an alcove shower, white tiles, metro tiles, beige walls, porcelain flooring, a vessel sink and engineered stone worktops.
Photo of a small world-inspired bathroom in Miami with freestanding cabinets, light wood cabinets, an alcove shower, white tiles, metro tiles, beige walls, porcelain flooring, a vessel sink and engineered stone worktops.

Reforma integral de una vivienda unifamiliar aislada en la urbanización de Alfinach.
Hemos intervenido en el interior de la vivienda con cambios de distribución y también en fachadas, cubiertas y urbanización.
Ampliación de la vivienda en la zona de la buhardilla con estructura metálica.
DIseño de MDF CONSTRUCCIÓN adaptado a las necesidades del cliente.
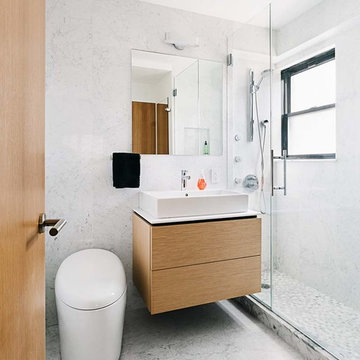
Design ideas for a small modern ensuite bathroom in New York with freestanding cabinets, light wood cabinets, an alcove shower, a bidet, grey tiles, marble tiles, marble flooring, a vessel sink, solid surface worktops, a hinged door and white worktops.
Bathroom with Freestanding Cabinets and Light Wood Cabinets Ideas and Designs
5

 Shelves and shelving units, like ladder shelves, will give you extra space without taking up too much floor space. Also look for wire, wicker or fabric baskets, large and small, to store items under or next to the sink, or even on the wall.
Shelves and shelving units, like ladder shelves, will give you extra space without taking up too much floor space. Also look for wire, wicker or fabric baskets, large and small, to store items under or next to the sink, or even on the wall.  The sink, the mirror, shower and/or bath are the places where you might want the clearest and strongest light. You can use these if you want it to be bright and clear. Otherwise, you might want to look at some soft, ambient lighting in the form of chandeliers, short pendants or wall lamps. You could use accent lighting around your bath in the form to create a tranquil, spa feel, as well.
The sink, the mirror, shower and/or bath are the places where you might want the clearest and strongest light. You can use these if you want it to be bright and clear. Otherwise, you might want to look at some soft, ambient lighting in the form of chandeliers, short pendants or wall lamps. You could use accent lighting around your bath in the form to create a tranquil, spa feel, as well. 