Bathroom with Freestanding Cabinets and Beige Floors Ideas and Designs
Refine by:
Budget
Sort by:Popular Today
1 - 20 of 3,917 photos
Item 1 of 3

The original built-in cabinetry was removed to make space for a new compact en-suite. The guest room was repurposed as a home office as well.
Inspiration for a medium sized contemporary cream and black ensuite bathroom in London with freestanding cabinets, brown cabinets, a built-in shower, beige tiles, ceramic tiles, beige walls, ceramic flooring, an integrated sink, beige floors, a hinged door, white worktops, a single sink and a freestanding vanity unit.
Inspiration for a medium sized contemporary cream and black ensuite bathroom in London with freestanding cabinets, brown cabinets, a built-in shower, beige tiles, ceramic tiles, beige walls, ceramic flooring, an integrated sink, beige floors, a hinged door, white worktops, a single sink and a freestanding vanity unit.

Photo of a small modern ensuite bathroom in New York with freestanding cabinets, light wood cabinets, an alcove shower, a two-piece toilet, beige tiles, porcelain tiles, white walls, porcelain flooring, an integrated sink, glass worktops, beige floors, a hinged door, white worktops, a shower bench, a single sink and a floating vanity unit.

Guest Bathroom got a major upgrade with a custom furniture grade vanity cabinet with water resistant varnish wood top, copper vessel sink, hand made iron sconces.

Simple clean design...in this master bathroom renovation things were kept in the same place but in a very different interpretation. The shower is where the exiting one was, but the walls surrounding it were taken out, a curbless floor was installed with a sleek tile-over linear drain that really goes away. A free-standing bathtub is in the same location that the original drop in whirlpool tub lived prior to the renovation. The result is a clean, contemporary design with some interesting "bling" effects like the bubble chandelier and the mirror rounds mosaic tile located in the back of the niche.

Updated family bathroom and Master bathroom
This is an example of a large modern ensuite bathroom in Melbourne with freestanding cabinets, white cabinets, a freestanding bath, a corner shower, a one-piece toilet, beige tiles, porcelain tiles, beige walls, porcelain flooring, a vessel sink, wooden worktops, beige floors, a hinged door, a wall niche, a single sink and a floating vanity unit.
This is an example of a large modern ensuite bathroom in Melbourne with freestanding cabinets, white cabinets, a freestanding bath, a corner shower, a one-piece toilet, beige tiles, porcelain tiles, beige walls, porcelain flooring, a vessel sink, wooden worktops, beige floors, a hinged door, a wall niche, a single sink and a floating vanity unit.

This modern farmhouse master bath features his and hers separate vanities, a soaking tub, and a walk-in shower.
Photo of a large farmhouse ensuite wet room bathroom in Oklahoma City with freestanding cabinets, white cabinets, an alcove bath, a one-piece toilet, multi-coloured tiles, ceramic tiles, beige walls, ceramic flooring, a submerged sink, granite worktops, beige floors, a hinged door and multi-coloured worktops.
Photo of a large farmhouse ensuite wet room bathroom in Oklahoma City with freestanding cabinets, white cabinets, an alcove bath, a one-piece toilet, multi-coloured tiles, ceramic tiles, beige walls, ceramic flooring, a submerged sink, granite worktops, beige floors, a hinged door and multi-coloured worktops.
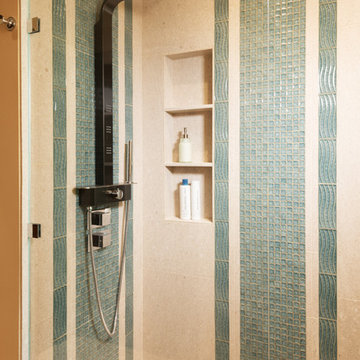
Bathroom Remodel using Vertical Mosaic Accents, Wave Liners and Fossil Limestone Borders, Wall and Floor tile of Large Format 36"x 24" Natural Stone Tiles. Kitchen, Bath, Lighting Design and Interior Design by Valorie Spence of Interior Design Solutions Maui. Custom Cabinets by Doug Woodard of Maui Kitchen Conversions, Construction by Ventura Construction Corporation, Lani of Pyramid Electric Maui, Ryan Davis Tile, and Marc Bonofiglio Plumbing. Photography by Greg Hoxsie, A Maui Beach Wedding.
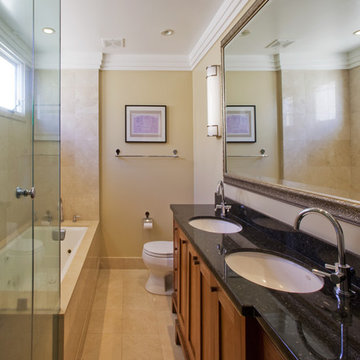
Beach House - Master bathroom refurbishment
Photo by Henry Cabala
Design ideas for a medium sized classic ensuite wet room bathroom in Los Angeles with freestanding cabinets, medium wood cabinets, a built-in bath, a one-piece toilet, beige tiles, marble tiles, beige walls, marble flooring, a submerged sink, granite worktops, beige floors, a hinged door and green worktops.
Design ideas for a medium sized classic ensuite wet room bathroom in Los Angeles with freestanding cabinets, medium wood cabinets, a built-in bath, a one-piece toilet, beige tiles, marble tiles, beige walls, marble flooring, a submerged sink, granite worktops, beige floors, a hinged door and green worktops.

Zellige tile is usually a natural hand formed kiln fired clay tile, this multi-tonal beige tile is exactly that. Beautifully laid in this walk in door less shower, this tile is the simple "theme" of this warm cream guest bath. We also love the pub style metal framed Pottery barn mirror and streamlined lighting that provide a focal accent to this bathroom.

Open plan wetroom with open shower, terrazzo stone bathtub, carved teak vanity, terrazzo stone basin, and timber framed mirror complete with a green sage subway tile feature wall.

Elegant contemporary bathroom design with calm & light tones. We used tiles with effect of natural material finish, clean lines, recessed lighting with soft illumination and functional shelves with stream line.
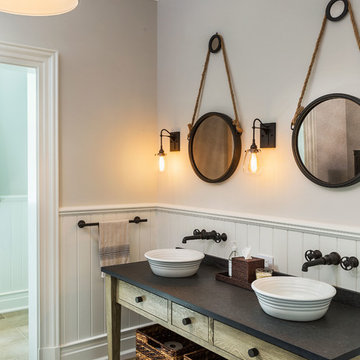
This is an example of a medium sized rustic ensuite bathroom in New York with freestanding cabinets, distressed cabinets, beige walls, porcelain flooring, a vessel sink, solid surface worktops and beige floors.
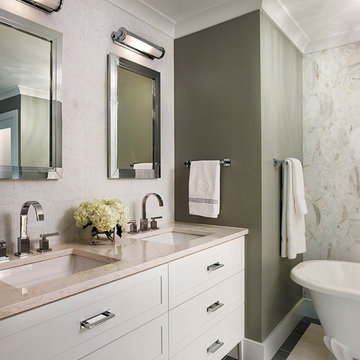
Art Deco chrome medicine cabinets and light fixtures transition to more contemporary rectilinear faucets and cabinetry. Photograph © Jeffrey Totaro.
Design ideas for a classic ensuite bathroom in Philadelphia with white cabinets, a claw-foot bath, green walls, a submerged sink, engineered stone worktops, white tiles, freestanding cabinets, porcelain flooring and beige floors.
Design ideas for a classic ensuite bathroom in Philadelphia with white cabinets, a claw-foot bath, green walls, a submerged sink, engineered stone worktops, white tiles, freestanding cabinets, porcelain flooring and beige floors.
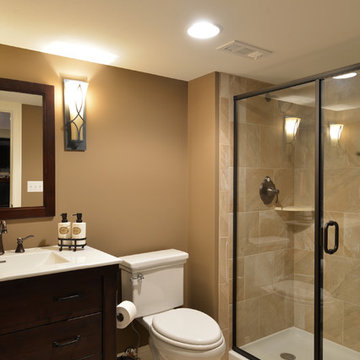
Design ideas for a small classic shower room bathroom in St Louis with freestanding cabinets, dark wood cabinets, a corner shower, a two-piece toilet, beige tiles, ceramic tiles, brown walls, an integrated sink, engineered stone worktops, beige floors, a hinged door and white worktops.

Hood House is a playful protector that respects the heritage character of Carlton North whilst celebrating purposeful change. It is a luxurious yet compact and hyper-functional home defined by an exploration of contrast: it is ornamental and restrained, subdued and lively, stately and casual, compartmental and open.
For us, it is also a project with an unusual history. This dual-natured renovation evolved through the ownership of two separate clients. Originally intended to accommodate the needs of a young family of four, we shifted gears at the eleventh hour and adapted a thoroughly resolved design solution to the needs of only two. From a young, nuclear family to a blended adult one, our design solution was put to a test of flexibility.
The result is a subtle renovation almost invisible from the street yet dramatic in its expressive qualities. An oblique view from the northwest reveals the playful zigzag of the new roof, the rippling metal hood. This is a form-making exercise that connects old to new as well as establishing spatial drama in what might otherwise have been utilitarian rooms upstairs. A simple palette of Australian hardwood timbers and white surfaces are complimented by tactile splashes of brass and rich moments of colour that reveal themselves from behind closed doors.
Our internal joke is that Hood House is like Lazarus, risen from the ashes. We’re grateful that almost six years of hard work have culminated in this beautiful, protective and playful house, and so pleased that Glenda and Alistair get to call it home.

Transformed refurbished dresser turned bathroom vanity. Twin sinks, black hardware, gold/black sconces and multi toned green tile are the backdrop for this signature piece.

Our designers transformed this small hall bathroom into a chic powder room. The bright wallpaper creates grabs your attention and pairs perfectly with the simple quartz countertop and stylish custom vanity. Notice the custom matching shower curtain, a finishing touch that makes this bathroom shine.

Chrome faucets and drawer pulls. Tiled shower with glass enclosure.
Inspiration for a medium sized classic ensuite bathroom in Detroit with freestanding cabinets, medium wood cabinets, a built-in bath, a corner shower, a one-piece toilet, beige tiles, ceramic tiles, white walls, ceramic flooring, a submerged sink, solid surface worktops, beige floors, a hinged door, beige worktops, an enclosed toilet, double sinks and a built in vanity unit.
Inspiration for a medium sized classic ensuite bathroom in Detroit with freestanding cabinets, medium wood cabinets, a built-in bath, a corner shower, a one-piece toilet, beige tiles, ceramic tiles, white walls, ceramic flooring, a submerged sink, solid surface worktops, beige floors, a hinged door, beige worktops, an enclosed toilet, double sinks and a built in vanity unit.
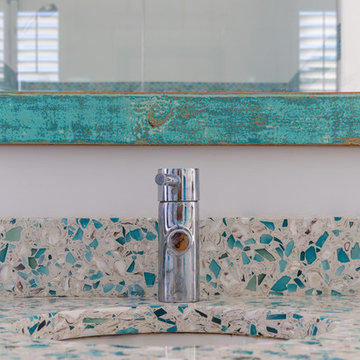
Master Bath Vanity with Aqua glass knobs and custom mirror. Recycled Glass Countertops
Photo of a small nautical ensuite bathroom in Charleston with freestanding cabinets, white cabinets, a freestanding bath, white walls, cement flooring, terrazzo worktops, beige floors and multi-coloured worktops.
Photo of a small nautical ensuite bathroom in Charleston with freestanding cabinets, white cabinets, a freestanding bath, white walls, cement flooring, terrazzo worktops, beige floors and multi-coloured worktops.

Classic shower room bathroom in Orange County with freestanding cabinets, dark wood cabinets, an alcove shower, a two-piece toilet, beige tiles, ceramic tiles, blue walls, limestone flooring, a submerged sink, quartz worktops, beige floors and an open shower.
Bathroom with Freestanding Cabinets and Beige Floors Ideas and Designs
1

 Shelves and shelving units, like ladder shelves, will give you extra space without taking up too much floor space. Also look for wire, wicker or fabric baskets, large and small, to store items under or next to the sink, or even on the wall.
Shelves and shelving units, like ladder shelves, will give you extra space without taking up too much floor space. Also look for wire, wicker or fabric baskets, large and small, to store items under or next to the sink, or even on the wall.  The sink, the mirror, shower and/or bath are the places where you might want the clearest and strongest light. You can use these if you want it to be bright and clear. Otherwise, you might want to look at some soft, ambient lighting in the form of chandeliers, short pendants or wall lamps. You could use accent lighting around your bath in the form to create a tranquil, spa feel, as well.
The sink, the mirror, shower and/or bath are the places where you might want the clearest and strongest light. You can use these if you want it to be bright and clear. Otherwise, you might want to look at some soft, ambient lighting in the form of chandeliers, short pendants or wall lamps. You could use accent lighting around your bath in the form to create a tranquil, spa feel, as well. 