Bathroom with Freestanding Cabinets and Ceramic Tiles Ideas and Designs
Refine by:
Budget
Sort by:Popular Today
1 - 20 of 10,101 photos
Item 1 of 3
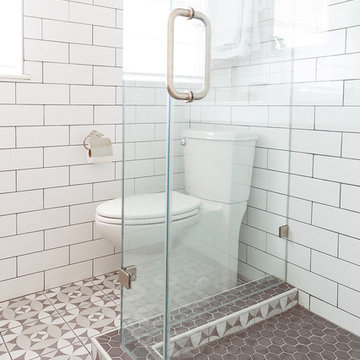
Midcentury modern bathroom with floor to ceiling subway tile and floating vanity.
Design ideas for a small retro shower room bathroom in Houston with freestanding cabinets, grey cabinets, an alcove shower, a two-piece toilet, white tiles, ceramic tiles, white walls, ceramic flooring, an integrated sink, solid surface worktops, multi-coloured floors, a hinged door and white worktops.
Design ideas for a small retro shower room bathroom in Houston with freestanding cabinets, grey cabinets, an alcove shower, a two-piece toilet, white tiles, ceramic tiles, white walls, ceramic flooring, an integrated sink, solid surface worktops, multi-coloured floors, a hinged door and white worktops.

The original built-in cabinetry was removed to make space for a new compact en-suite. The guest room was repurposed as a home office as well.
Inspiration for a medium sized contemporary cream and black ensuite bathroom in London with freestanding cabinets, brown cabinets, a built-in shower, beige tiles, ceramic tiles, beige walls, ceramic flooring, an integrated sink, beige floors, a hinged door, white worktops, a single sink and a freestanding vanity unit.
Inspiration for a medium sized contemporary cream and black ensuite bathroom in London with freestanding cabinets, brown cabinets, a built-in shower, beige tiles, ceramic tiles, beige walls, ceramic flooring, an integrated sink, beige floors, a hinged door, white worktops, a single sink and a freestanding vanity unit.

This bathroom cabinet has white doors inset in walnut frames for added interest and ties both color schemes together for added cohesion. The vanity tower cabinet is a multi-purpose storage cabinet accessed on all (3) sides. The face is a medicine cabinet and the sides are his and her storage with outlets. This allows for easy use of electric toothbrushes, razors and hairdryers. Below, there are also his and her pull-outs with adjustable shelving to keep the taller toiletries organized and at hand.
Can lighting combined with stunning bottle shaped pendants that mimic the tile pattern offer controlled light on dimmers to suit every need in the space.
Wendi Nordeck Photography

VISION AND NEEDS:
Our client came to us with a vision for their family dream house that offered adequate space and a lot of character. They were drawn to the traditional form and contemporary feel of a Modern Farmhouse.
MCHUGH SOLUTION:
In showing multiple options at the schematic stage, the client approved a traditional L shaped porch with simple barn-like columns. The entry foyer is simple in it's two-story volume and it's mono-chromatic (white & black) finishes. The living space which includes a kitchen & dining area - is an open floor plan, allowing natural light to fill the space.

Elevate your daily routine in this modern colonial bathroom featuring wood-like tile and a double sink vanity. The dual mirrors enhance the sense of space and light, creating an inviting and refined ambiance.
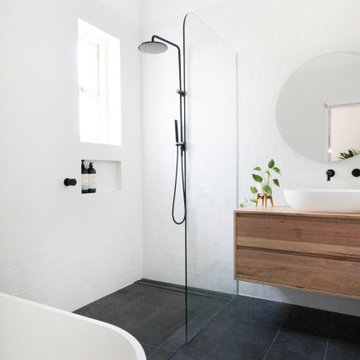
This is an example of a medium sized bathroom in Perth with freestanding cabinets, dark wood cabinets, a freestanding bath, a walk-in shower, white tiles, ceramic tiles, white walls, porcelain flooring, a vessel sink, wooden worktops, grey floors, an open shower, a single sink and a floating vanity unit.

Photo of a large rural ensuite bathroom in Baltimore with freestanding cabinets, medium wood cabinets, a freestanding bath, a built-in shower, white tiles, ceramic tiles, white walls, ceramic flooring, a vessel sink, engineered stone worktops, black floors, an open shower, white worktops, an enclosed toilet, double sinks, a freestanding vanity unit and tongue and groove walls.

This is an example of a small country shower room bathroom in Dallas with freestanding cabinets, grey cabinets, an alcove shower, a two-piece toilet, white tiles, ceramic tiles, blue walls, porcelain flooring, an integrated sink, solid surface worktops, multi-coloured floors, a sliding door, white worktops, a wall niche, a single sink and a freestanding vanity unit.

Our client’s charming cottage was no longer meeting the needs of their family. We needed to give them more space but not lose the quaint characteristics that make this little historic home so unique. So we didn’t go up, and we didn’t go wide, instead we took this master suite addition straight out into the backyard and maintained 100% of the original historic façade.
Master Suite
This master suite is truly a private retreat. We were able to create a variety of zones in this suite to allow room for a good night’s sleep, reading by a roaring fire, or catching up on correspondence. The fireplace became the real focal point in this suite. Wrapped in herringbone whitewashed wood planks and accented with a dark stone hearth and wood mantle, we can’t take our eyes off this beauty. With its own private deck and access to the backyard, there is really no reason to ever leave this little sanctuary.
Master Bathroom
The master bathroom meets all the homeowner’s modern needs but has plenty of cozy accents that make it feel right at home in the rest of the space. A natural wood vanity with a mixture of brass and bronze metals gives us the right amount of warmth, and contrasts beautifully with the off-white floor tile and its vintage hex shape. Now the shower is where we had a little fun, we introduced the soft matte blue/green tile with satin brass accents, and solid quartz floor (do you see those veins?!). And the commode room is where we had a lot fun, the leopard print wallpaper gives us all lux vibes (rawr!) and pairs just perfectly with the hex floor tile and vintage door hardware.
Hall Bathroom
We wanted the hall bathroom to drip with vintage charm as well but opted to play with a simpler color palette in this space. We utilized black and white tile with fun patterns (like the little boarder on the floor) and kept this room feeling crisp and bright.

Old California Mission Style home remodeled from funky 1970's cottage with no style. Now this looks like a real old world home that fits right into the Ojai, California landscape. Handmade custom sized terra cotta tiles throughout, with dark stain and wax makes for a worn, used and real live texture from long ago. Wrought iron Spanish lighting, new glass doors and wood windows to capture the light and bright valley sun. The owners are from India, so we incorporated Indian designs and antiques where possible. An outdoor shower, and an outdoor hallway are new additions, along with the olive tree, craned in over the new roof. A courtyard with Spanish style outdoor fireplace with Indian overtones border the exterior of the courtyard. Distressed, stained and glazed ceiling beams, handmade doors and cabinetry help give an old world feel.
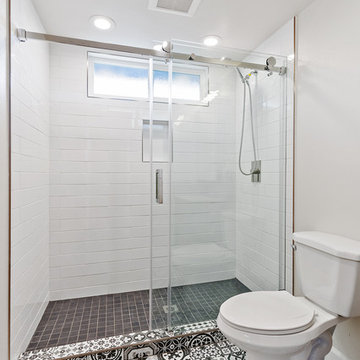
Small modern shower room bathroom in San Francisco with freestanding cabinets, grey cabinets, an alcove shower, a two-piece toilet, white tiles, ceramic tiles, white walls, cement flooring, an integrated sink, quartz worktops, multi-coloured floors, a sliding door and white worktops.
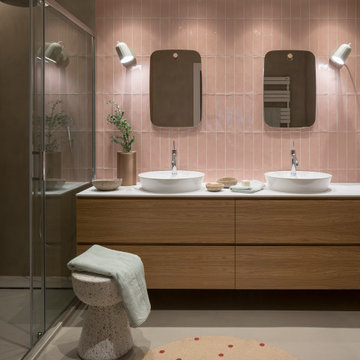
Proyecto realizado por The Room Studio
Fotografías: Mauricio Fuertes
Inspiration for a large contemporary family bathroom in Barcelona with freestanding cabinets, white cabinets, pink tiles, ceramic tiles, pink walls, dark hardwood flooring, brown floors and grey worktops.
Inspiration for a large contemporary family bathroom in Barcelona with freestanding cabinets, white cabinets, pink tiles, ceramic tiles, pink walls, dark hardwood flooring, brown floors and grey worktops.

This modern farmhouse master bath features his and hers separate vanities, a soaking tub, and a walk-in shower.
Photo of a large farmhouse ensuite wet room bathroom in Oklahoma City with freestanding cabinets, white cabinets, an alcove bath, a one-piece toilet, multi-coloured tiles, ceramic tiles, beige walls, ceramic flooring, a submerged sink, granite worktops, beige floors, a hinged door and multi-coloured worktops.
Photo of a large farmhouse ensuite wet room bathroom in Oklahoma City with freestanding cabinets, white cabinets, an alcove bath, a one-piece toilet, multi-coloured tiles, ceramic tiles, beige walls, ceramic flooring, a submerged sink, granite worktops, beige floors, a hinged door and multi-coloured worktops.
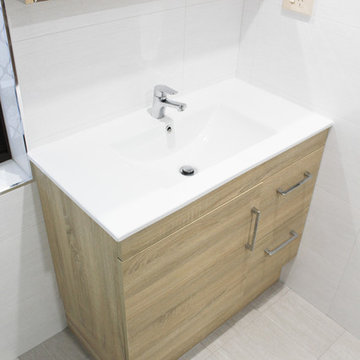
Full Height Tiling
Grey Bathroom
Walk In Shower
Grey Bathroom Walls
Frameless Shower Screen
Wood Grain Vanity
Ceramic Top
Mixer Tap
Inspiration for a large modern ensuite bathroom in Perth with freestanding cabinets, light wood cabinets, a walk-in shower, grey tiles, ceramic tiles, grey walls, porcelain flooring, an integrated sink, solid surface worktops, grey floors, an open shower and white worktops.
Inspiration for a large modern ensuite bathroom in Perth with freestanding cabinets, light wood cabinets, a walk-in shower, grey tiles, ceramic tiles, grey walls, porcelain flooring, an integrated sink, solid surface worktops, grey floors, an open shower and white worktops.
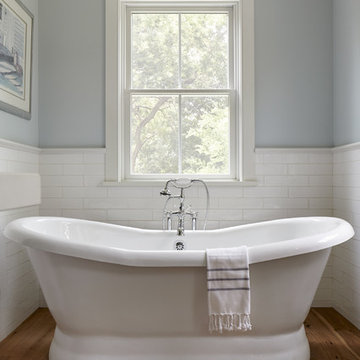
Master bathroom with handmade glazed ceramic tile and freestanding tub. Photo by Kyle Born.
Inspiration for a medium sized country ensuite bathroom in Philadelphia with freestanding cabinets, distressed cabinets, a freestanding bath, a two-piece toilet, white tiles, ceramic tiles, blue walls, light hardwood flooring, a submerged sink, marble worktops, brown floors and a hinged door.
Inspiration for a medium sized country ensuite bathroom in Philadelphia with freestanding cabinets, distressed cabinets, a freestanding bath, a two-piece toilet, white tiles, ceramic tiles, blue walls, light hardwood flooring, a submerged sink, marble worktops, brown floors and a hinged door.

Custom bathroom with an Arts and Crafts design. Beautiful Motawi Tile with the peacock feather pattern in the shower accent band and the Iris flower along the vanity. The bathroom floor is hand made tile from Seneca tile, using 7 different colors to create this one of kind basket weave pattern. Lighting is from Arteriors, The bathroom vanity is a chest from Arteriors turned into a vanity. Original one of kind vessel sink from Potsalot in New Orleans.
Photography - Forsythe Home Styling
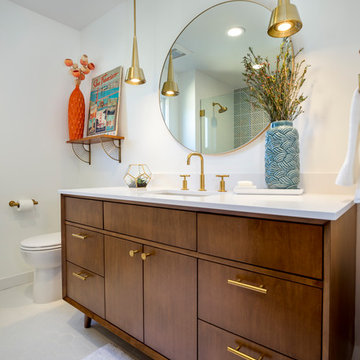
This project is a whole home remodel that is being completed in 2 phases. The first phase included this bathroom remodel. The whole home will maintain the Mid Century styling. The cabinets are stained in Alder Wood. The countertop is Ceasarstone in Pure White. The shower features Kohler Purist Fixtures in Vibrant Modern Brushed Gold finish. The flooring is Large Hexagon Tile from Dal Tile. The decorative tile is Wayfair “Illica” ceramic. The lighting is Mid-Century pendent lights. The vanity is custom made with traditional mid-century tapered legs. The next phase of the project will be added once it is completed.
Read the article here: https://www.houzz.com/ideabooks/82478496
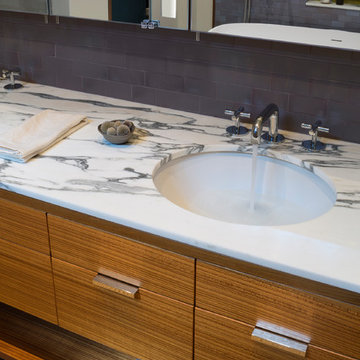
Photography: Albert Vecerka-Esto
This is an example of an urban ensuite bathroom in New York with freestanding cabinets, medium wood cabinets, grey tiles, ceramic tiles and marble worktops.
This is an example of an urban ensuite bathroom in New York with freestanding cabinets, medium wood cabinets, grey tiles, ceramic tiles and marble worktops.
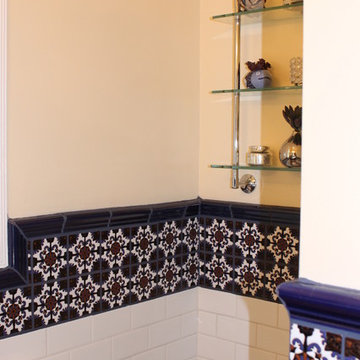
JRY & Company
Photo of a medium sized mediterranean bathroom in Orange County with freestanding cabinets, medium wood cabinets, an alcove bath, an alcove shower, a two-piece toilet, multi-coloured tiles, ceramic tiles, white walls, terracotta flooring, a submerged sink and engineered stone worktops.
Photo of a medium sized mediterranean bathroom in Orange County with freestanding cabinets, medium wood cabinets, an alcove bath, an alcove shower, a two-piece toilet, multi-coloured tiles, ceramic tiles, white walls, terracotta flooring, a submerged sink and engineered stone worktops.
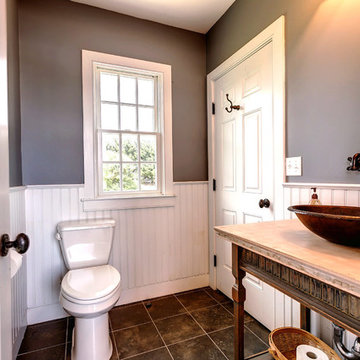
Carol Sydney
Design ideas for a small classic shower room bathroom in Baltimore with a vessel sink, freestanding cabinets, medium wood cabinets, wooden worktops, a one-piece toilet, brown tiles, ceramic tiles, grey walls and ceramic flooring.
Design ideas for a small classic shower room bathroom in Baltimore with a vessel sink, freestanding cabinets, medium wood cabinets, wooden worktops, a one-piece toilet, brown tiles, ceramic tiles, grey walls and ceramic flooring.
Bathroom with Freestanding Cabinets and Ceramic Tiles Ideas and Designs
1

 Shelves and shelving units, like ladder shelves, will give you extra space without taking up too much floor space. Also look for wire, wicker or fabric baskets, large and small, to store items under or next to the sink, or even on the wall.
Shelves and shelving units, like ladder shelves, will give you extra space without taking up too much floor space. Also look for wire, wicker or fabric baskets, large and small, to store items under or next to the sink, or even on the wall.  The sink, the mirror, shower and/or bath are the places where you might want the clearest and strongest light. You can use these if you want it to be bright and clear. Otherwise, you might want to look at some soft, ambient lighting in the form of chandeliers, short pendants or wall lamps. You could use accent lighting around your bath in the form to create a tranquil, spa feel, as well.
The sink, the mirror, shower and/or bath are the places where you might want the clearest and strongest light. You can use these if you want it to be bright and clear. Otherwise, you might want to look at some soft, ambient lighting in the form of chandeliers, short pendants or wall lamps. You could use accent lighting around your bath in the form to create a tranquil, spa feel, as well. 