Bathroom with Freestanding Cabinets and Ceramic Tiles Ideas and Designs
Refine by:
Budget
Sort by:Popular Today
141 - 160 of 10,145 photos
Item 1 of 3
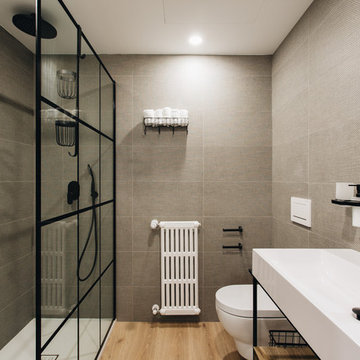
Inspiration for a large modern ensuite bathroom in Valencia with freestanding cabinets, medium wood cabinets, an alcove shower, a wall mounted toilet, brown tiles, ceramic tiles, brown walls, light hardwood flooring, a trough sink, brown floors and white worktops.
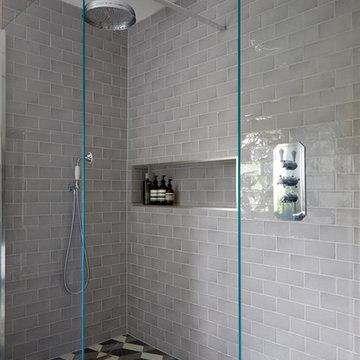
Photo Credits: Anna Stathaki
Small modern shower room bathroom in London with freestanding cabinets, blue cabinets, a walk-in shower, a wall mounted toilet, grey tiles, ceramic tiles, white walls, cement flooring, a built-in sink, marble worktops, grey floors, an open shower and white worktops.
Small modern shower room bathroom in London with freestanding cabinets, blue cabinets, a walk-in shower, a wall mounted toilet, grey tiles, ceramic tiles, white walls, cement flooring, a built-in sink, marble worktops, grey floors, an open shower and white worktops.
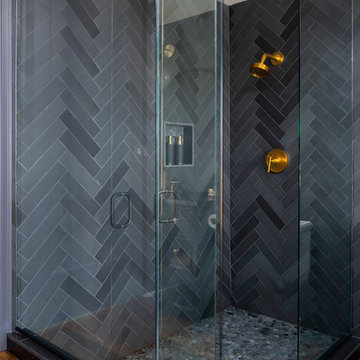
This is an example of a medium sized eclectic ensuite bathroom in Other with freestanding cabinets, black cabinets, a corner shower, a two-piece toilet, black tiles, ceramic tiles, a submerged sink, engineered stone worktops, a hinged door, black worktops, grey walls, dark hardwood flooring and brown floors.
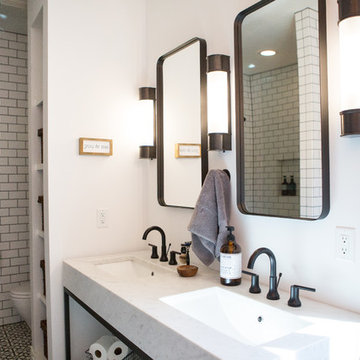
Design ideas for a small bohemian ensuite bathroom in Other with freestanding cabinets, black cabinets, a freestanding bath, a walk-in shower, white tiles, ceramic tiles, white walls, concrete flooring, a submerged sink, marble worktops, grey floors, an open shower and white worktops.

We enclosed the toilet in its own room with a custom linen closet. The new clawfoot tub was painted a buttery yellow to match the art tile the client found and loved. We had that tiled into the wall to the right of the door. We used white and black hexagon tiles to create a tile area rug and in the center, put in a classic white and black snowflake hex. design.
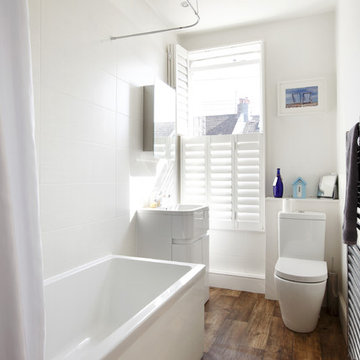
Emma Wood
Design ideas for a small scandi family bathroom in Sussex with freestanding cabinets, white cabinets, a built-in bath, a shower/bath combination, a one-piece toilet, white tiles, ceramic tiles, white walls, laminate floors and a built-in sink.
Design ideas for a small scandi family bathroom in Sussex with freestanding cabinets, white cabinets, a built-in bath, a shower/bath combination, a one-piece toilet, white tiles, ceramic tiles, white walls, laminate floors and a built-in sink.
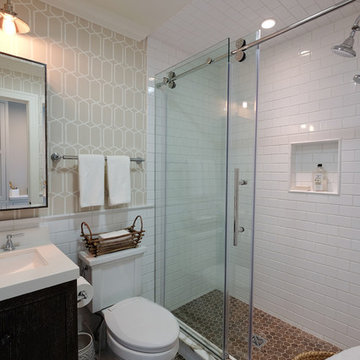
Free ebook, Creating the Ideal Kitchen. DOWNLOAD NOW
The Klimala’s and their three kids are no strangers to moving, this being their fifth house in the same town over the 20-year period they have lived there. “It must be the 7-year itch, because every seven years, we seem to find ourselves antsy for a new project or a new environment. I think part of it is being a designer, I see my own taste evolve and I want my environment to reflect that. Having easy access to wonderful tradesmen and a knowledge of the process makes it that much easier”.
This time, Klimala’s fell in love with a somewhat unlikely candidate. The 1950’s ranch turned cape cod was a bit of a mutt, but it’s location 5 minutes from their design studio and backing up to the high school where their kids can roll out of bed and walk to school, coupled with the charm of its location on a private road and lush landscaping made it an appealing choice for them.
“The bones of the house were really charming. It was typical 1,500 square foot ranch that at some point someone added a second floor to. Its sloped roofline and dormered bedrooms gave it some charm.” With the help of architect Maureen McHugh, Klimala’s gutted and reworked the layout to make the house work for them. An open concept kitchen and dining room allows for more frequent casual family dinners and dinner parties that linger. A dingy 3-season room off the back of the original house was insulated, given a vaulted ceiling with skylights and now opens up to the kitchen. This room now houses an 8’ raw edge white oak dining table and functions as an informal dining room. “One of the challenges with these mid-century homes is the 8’ ceilings. I had to have at least one room that had a higher ceiling so that’s how we did it” states Klimala.
The kitchen features a 10’ island which houses a 5’0” Galley Sink. The Galley features two faucets, and double tiered rail system to which accessories such as cutting boards and stainless steel bowls can be added for ease of cooking. Across from the large sink is an induction cooktop. “My two teen daughters and I enjoy cooking, and the Galley and induction cooktop make it so easy.” A wall of tall cabinets features a full size refrigerator, freezer, double oven and built in coffeemaker. The area on the opposite end of the kitchen features a pantry with mirrored glass doors and a beverage center below.
The rest of the first floor features an entry way, a living room with views to the front yard’s lush landscaping, a family room where the family hangs out to watch TV, a back entry from the garage with a laundry room and mudroom area, one of the home’s four bedrooms and a full bath. There is a double sided fireplace between the family room and living room. The home features pops of color from the living room’s peach grass cloth to purple painted wall in the family room. “I’m definitely a traditionalist at heart but because of the home’s Midcentury roots, I wanted to incorporate some of those elements into the furniture, lighting and accessories which also ended up being really fun. We are not formal people so I wanted a house that my kids would enjoy, have their friends over and feel comfortable.”
The second floor houses the master bedroom suite, two of the kids’ bedrooms and a back room nicknamed “the library” because it has turned into a quiet get away area where the girls can study or take a break from the rest of the family. The area was originally unfinished attic, and because the home was short on closet space, this Jack and Jill area off the girls’ bedrooms houses two large walk-in closets and a small sitting area with a makeup vanity. “The girls really wanted to keep the exposed brick of the fireplace that runs up the through the space, so that’s what we did, and I think they feel like they are in their own little loft space in the city when they are up there” says Klimala.
Designed by: Susan Klimala, CKD, CBD
Photography by: Carlos Vergara
For more information on kitchen and bath design ideas go to: www.kitchenstudio-ge.com
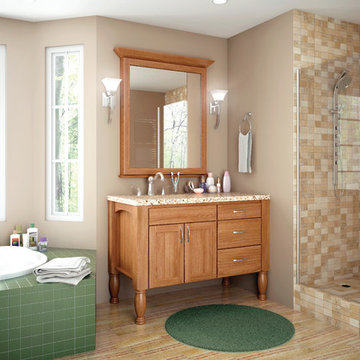
Contemporary ensuite bathroom in Boston with a submerged sink, freestanding cabinets, light wood cabinets, granite worktops, a built-in bath, a corner shower, green tiles, ceramic tiles, beige walls and light hardwood flooring.
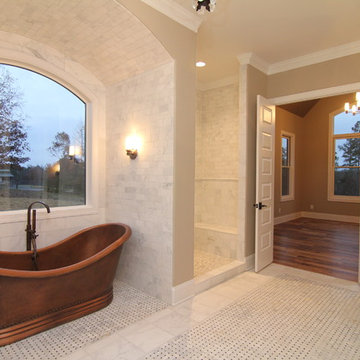
This master bathroom is accessible through the en suite sun room, pictured through these double doors. A freestanding copper tub and floor-to-ceiling tile shower offer relaxation space day and night.
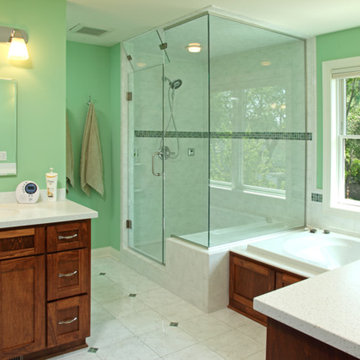
Inspiration for a medium sized traditional ensuite bathroom in Minneapolis with freestanding cabinets, medium wood cabinets, engineered stone worktops, a built-in bath, a corner shower, a one-piece toilet, white tiles, ceramic tiles, green walls, a submerged sink and ceramic flooring.
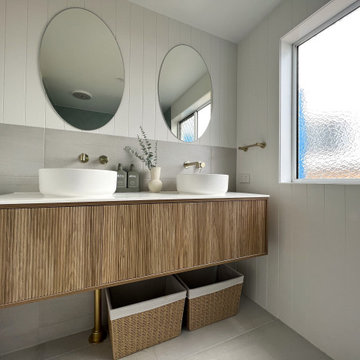
ABI Bathroom vanity with white basins and brushed gold tapware.
Photo of a medium sized coastal bathroom in Sunshine Coast with freestanding cabinets, medium wood cabinets, grey tiles, ceramic tiles, white walls, engineered stone worktops, grey floors, white worktops, double sinks, a floating vanity unit and wainscoting.
Photo of a medium sized coastal bathroom in Sunshine Coast with freestanding cabinets, medium wood cabinets, grey tiles, ceramic tiles, white walls, engineered stone worktops, grey floors, white worktops, double sinks, a floating vanity unit and wainscoting.

Inspiration for a medium sized contemporary ensuite bathroom in Chicago with freestanding cabinets, medium wood cabinets, a freestanding bath, an alcove shower, a two-piece toilet, white tiles, ceramic tiles, blue walls, marble flooring, a submerged sink, engineered stone worktops, white floors, a hinged door, white worktops, a shower bench, double sinks, a freestanding vanity unit and wallpapered walls.

Our "Move all the things" project is a great example of sometimes the best option is to completely rework the footprint of the space and start fresh. Which means none of the before pictures will make sense because we moved everything around. Love how this turned out for our clients.
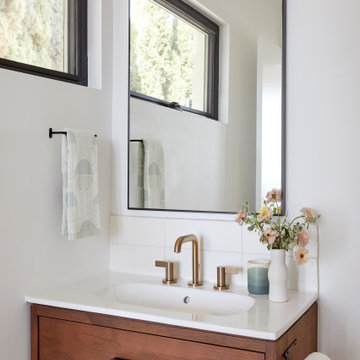
Our clients decided to take their childhood home down to the studs and rebuild into a contemporary three-story home filled with natural light. We were struck by the architecture of the home and eagerly agreed to provide interior design services for their kitchen, three bathrooms, and general finishes throughout. The home is bright and modern with a very controlled color palette, clean lines, warm wood tones, and variegated tiles.

Sweet little country cottage, this home was built in the 1930's in Dallas, Texas. The master bathroom shown in the before photo was extremely small, unappealing, and did not utilize the best space. With the K. Rue new design, a larger shower was created and a major update to the cabinetry was involved. Trying to eliminate constant distractions and interruptions, white and gray were the key colors in the bathroom to make a fluid statement. The small Carrara marble mosaic used on the floor was carried into the shower floor for a consistent rhythm. For an emphasized country cottage look, these 4x10 gray subway ceramic tiles add a slight rough and handmade look to the walls with an intentionally thick grout line. The cabinetry was purchased as one unit to appear as a furniture piece with built-in lavatories and faucets. Gray walls add a great accent to the almost all-white bathroom for depth and drama.
Our client living in Dallas TX was referred to the K. Rue team through another client. We LOVE referrals and would be glad to help your friends or family with their design needs.
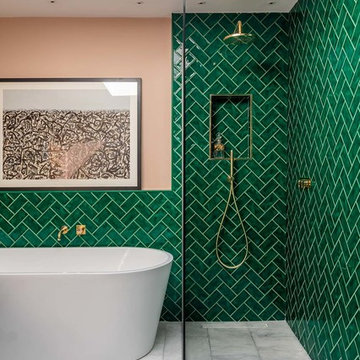
Green and pink guest bathroom with green metro tiles. brass hardware and pink sink.
Photo of a large eclectic family bathroom in London with freestanding cabinets, dark wood cabinets, a freestanding bath, a walk-in shower, green tiles, ceramic tiles, pink walls, marble flooring, a vessel sink, marble worktops, grey floors, an open shower and white worktops.
Photo of a large eclectic family bathroom in London with freestanding cabinets, dark wood cabinets, a freestanding bath, a walk-in shower, green tiles, ceramic tiles, pink walls, marble flooring, a vessel sink, marble worktops, grey floors, an open shower and white worktops.
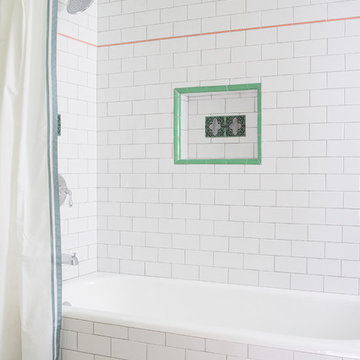
Photo by Bret Gum
White subway tile with Moorish style deco tile accents
White hex tile flooring
This is an example of a medium sized country family bathroom in Los Angeles with a shower/bath combination, ceramic tiles, green walls, ceramic flooring, a shower curtain, freestanding cabinets, dark wood cabinets, a corner bath, a two-piece toilet, white tiles, a vessel sink, a wall niche, a single sink, a freestanding vanity unit and wallpapered walls.
This is an example of a medium sized country family bathroom in Los Angeles with a shower/bath combination, ceramic tiles, green walls, ceramic flooring, a shower curtain, freestanding cabinets, dark wood cabinets, a corner bath, a two-piece toilet, white tiles, a vessel sink, a wall niche, a single sink, a freestanding vanity unit and wallpapered walls.
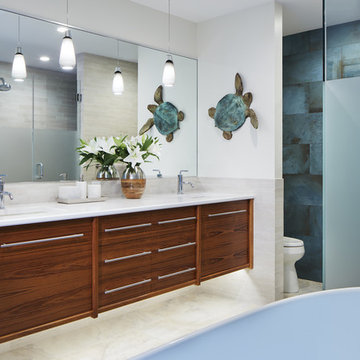
The double sink vanity now “floated” off of the floor giving the perception of airiness and allowing for easy cleaning and under cabinet “night lights”. This required adding substantial blocking behind the wall to accommodate the weight load. Teak wood was used to build the custom cabinetry and streamlined faucets and bowls continue the simple lines of the piece. Floating shelving also flanks one side of the free standing tub creating space for storage and display without taking up floor space.
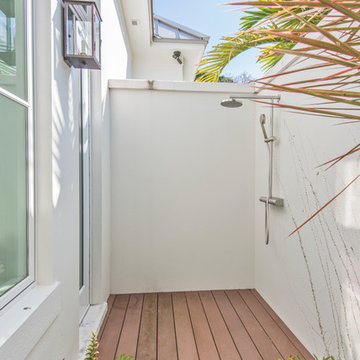
This master bathroom is elegant and rich. The materials used are all premium materials yet they are not boastful, creating a true old world quality.
Beautifully appointed custom home near Venice Beach, FL. Designed with the south Florida cottage style that is prevalent in Naples. Every part of this home is detailed to show off the work of the craftsmen that created it.
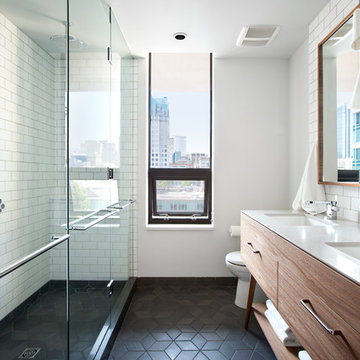
Photo: Ema Peter
This 1,110 square foot loft in Vancouver’s Crosstown neighbourhood was completely renovated for a young professional couple splitting their time between Vancouver and New York.
Bathroom with Freestanding Cabinets and Ceramic Tiles Ideas and Designs
8

 Shelves and shelving units, like ladder shelves, will give you extra space without taking up too much floor space. Also look for wire, wicker or fabric baskets, large and small, to store items under or next to the sink, or even on the wall.
Shelves and shelving units, like ladder shelves, will give you extra space without taking up too much floor space. Also look for wire, wicker or fabric baskets, large and small, to store items under or next to the sink, or even on the wall.  The sink, the mirror, shower and/or bath are the places where you might want the clearest and strongest light. You can use these if you want it to be bright and clear. Otherwise, you might want to look at some soft, ambient lighting in the form of chandeliers, short pendants or wall lamps. You could use accent lighting around your bath in the form to create a tranquil, spa feel, as well.
The sink, the mirror, shower and/or bath are the places where you might want the clearest and strongest light. You can use these if you want it to be bright and clear. Otherwise, you might want to look at some soft, ambient lighting in the form of chandeliers, short pendants or wall lamps. You could use accent lighting around your bath in the form to create a tranquil, spa feel, as well. 