Bathroom with Freestanding Cabinets and White Cabinets Ideas and Designs
Refine by:
Budget
Sort by:Popular Today
1 - 20 of 10,609 photos
Item 1 of 3

An old stone mansion built in 1924 had seen a number of renovations over the decades and the time had finally come to address a growing list of issues. All of the home’s bathrooms needed to be fully gutted and completely redone. In the master bathroom, we took this opportunity to rearrange the layout to incorporate a double vanity and relocate the toilet (the former bathroom had only a small single vanity with the toilet awkwardly located directly in front of the door). The bathtub was replaced with a generous walk-in shower complete with frameless glass and digital controls. We located a towel warmer immediately outside the shower to provide toasty towels within easy reach. A beautiful Calacatta and Bardiglio Gray basketweave tile was used in combination with various sizes of Calacatta marble field tile and trim for a look that is both elegant and timeless.
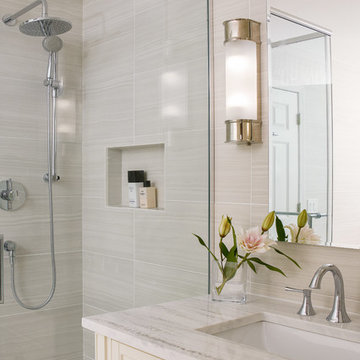
Megan Chaffin
This is an example of a small contemporary bathroom in Chicago with freestanding cabinets, white cabinets, a freestanding bath, a corner shower, a two-piece toilet, grey tiles, porcelain tiles, grey walls, porcelain flooring, a submerged sink, engineered stone worktops, grey floors and a hinged door.
This is an example of a small contemporary bathroom in Chicago with freestanding cabinets, white cabinets, a freestanding bath, a corner shower, a two-piece toilet, grey tiles, porcelain tiles, grey walls, porcelain flooring, a submerged sink, engineered stone worktops, grey floors and a hinged door.

Inspiration for a large traditional grey and white ensuite bathroom in Bilbao with freestanding cabinets, white cabinets, a built-in shower, a wall mounted toilet, black tiles, porcelain tiles, grey walls, porcelain flooring, a vessel sink, marble worktops, white floors, a hinged door, black worktops, an enclosed toilet, double sinks, a built in vanity unit and wallpapered walls.

Experience modern opulence with our stunning double sink vanity and dual mirrors, where functionality meets impeccable style.
Medium sized classic ensuite wet room bathroom in DC Metro with freestanding cabinets, white cabinets, an alcove bath, a one-piece toilet, grey tiles, ceramic tiles, grey walls, wood-effect flooring, a submerged sink, engineered stone worktops, brown floors, a hinged door, white worktops, a shower bench, double sinks and a built in vanity unit.
Medium sized classic ensuite wet room bathroom in DC Metro with freestanding cabinets, white cabinets, an alcove bath, a one-piece toilet, grey tiles, ceramic tiles, grey walls, wood-effect flooring, a submerged sink, engineered stone worktops, brown floors, a hinged door, white worktops, a shower bench, double sinks and a built in vanity unit.
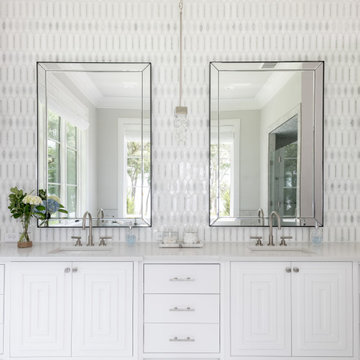
Photo of a large beach style grey and white ensuite bathroom in Dallas with freestanding cabinets, white cabinets, a freestanding bath, an alcove shower, grey tiles, marble tiles, grey walls, marble flooring, a submerged sink, engineered stone worktops, grey floors, a hinged door, white worktops, double sinks and a built in vanity unit.
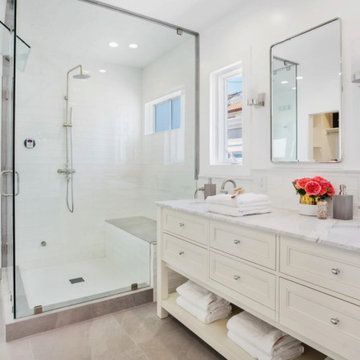
Light and Bright transitional style bathroom is the perfect blend of modern and contemporary. We really love the subway tile wainscot up the wall and windows by the sink.

The small ensuite packs a punch for a small space. From a double wash plane basin with cabinetry underneath to grey terrrazo tiles and black tapware. Double ceiling shower heads gave this room a dual purpose and the mirrored shaving cabinets enhance the sense of space in this room.
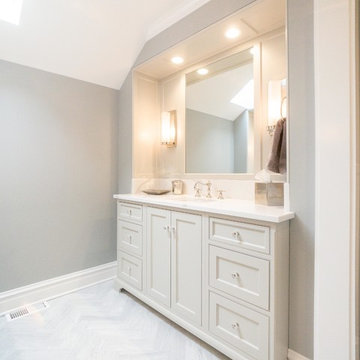
Photo of a large classic ensuite bathroom in Chicago with freestanding cabinets, white cabinets, a freestanding bath, a walk-in shower, a two-piece toilet, beige tiles, grey tiles, porcelain tiles, grey walls, porcelain flooring, a submerged sink, engineered stone worktops, grey floors, an open shower and white worktops.

Photo of a small modern bathroom in DC Metro with freestanding cabinets, white cabinets, an alcove bath, a shower/bath combination, a two-piece toilet, white tiles, metro tiles, grey walls, marble flooring, a submerged sink, marble worktops, grey floors, a shower curtain and grey worktops.
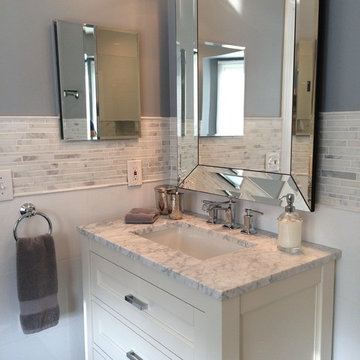
Elegant, yet modern master bath reimagined from a dated single vanity, shower with curtain into dual free-standing vanities with a modern mix of timeless Carrara marble throughout. Plank ceramic tile boards complete the look to provide function and style for this master bath.

Adding new maser bedroom with master bathroom to existing house.
New walking shower with frameless glass door and rain shower head.
Large contemporary ensuite bathroom in Los Angeles with white cabinets, a walk-in shower, a two-piece toilet, white tiles, marble tiles, slate flooring, a submerged sink, marble worktops, black floors, an open shower, grey worktops, blue walls, freestanding cabinets, a wall niche, a shower bench, double sinks and a built in vanity unit.
Large contemporary ensuite bathroom in Los Angeles with white cabinets, a walk-in shower, a two-piece toilet, white tiles, marble tiles, slate flooring, a submerged sink, marble worktops, black floors, an open shower, grey worktops, blue walls, freestanding cabinets, a wall niche, a shower bench, double sinks and a built in vanity unit.
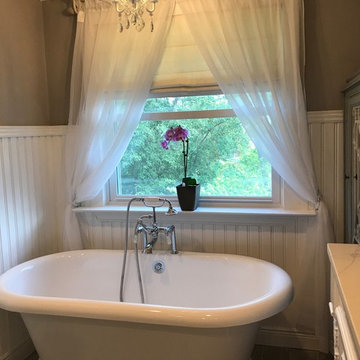
A classic, timeless design, surrounded with an all Marble shower and beautiful marble countertops. Truly a place to relax and unwind.....
Medium sized victorian ensuite bathroom in Denver with freestanding cabinets, white cabinets, a freestanding bath, a walk-in shower, marble tiles, porcelain flooring, marble worktops, grey floors, an open shower and white worktops.
Medium sized victorian ensuite bathroom in Denver with freestanding cabinets, white cabinets, a freestanding bath, a walk-in shower, marble tiles, porcelain flooring, marble worktops, grey floors, an open shower and white worktops.
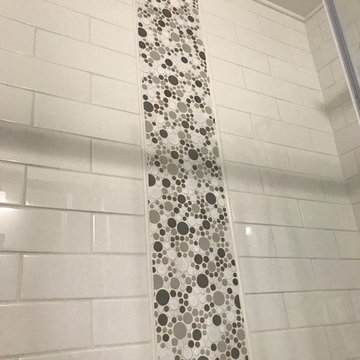
Lee Monarch
Design ideas for a small beach style ensuite bathroom in Other with freestanding cabinets, white cabinets, an alcove bath, a shower/bath combination, a two-piece toilet, white tiles, ceramic tiles, grey walls, vinyl flooring, a submerged sink, granite worktops, grey floors, a sliding door and grey worktops.
Design ideas for a small beach style ensuite bathroom in Other with freestanding cabinets, white cabinets, an alcove bath, a shower/bath combination, a two-piece toilet, white tiles, ceramic tiles, grey walls, vinyl flooring, a submerged sink, granite worktops, grey floors, a sliding door and grey worktops.
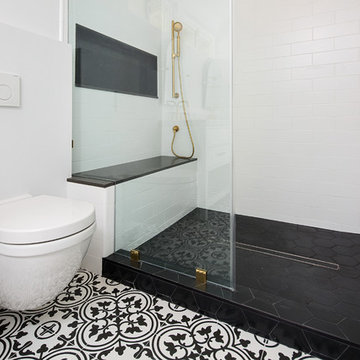
Facelift to this bathroom included removal of an internal wall that was dividing the vanity area from the toilet \ shower area. A huge shower was constructed instead (4.5' by 6.5') the vanity was slightly moved to allow enough space for a wall mounted toilet to be constructed.
1920's hand painted concrete tiles were used for the floor to give the contrast to the modern look of the toilet and shower, black hexagon tiles for the shower pan and the interior of the shampoo niche and large white subway tiles for the shower wall.
The bench and the base of the niche are done with a 1 piece of Quartz material for a sleek and clean look.
The vanity is a furniture style with storage underneath and Carrera marble on top.
All the plumbing fixtures are by Kohler with a vibrant modern gold finish.
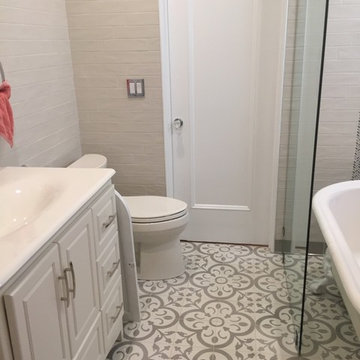
Carolyn Patterson
Inspiration for a medium sized mediterranean shower room bathroom in Los Angeles with freestanding cabinets, white cabinets, a claw-foot bath, a shower/bath combination, a one-piece toilet, grey tiles, metro tiles, grey walls, cement flooring, an integrated sink, tiled worktops, grey floors and an open shower.
Inspiration for a medium sized mediterranean shower room bathroom in Los Angeles with freestanding cabinets, white cabinets, a claw-foot bath, a shower/bath combination, a one-piece toilet, grey tiles, metro tiles, grey walls, cement flooring, an integrated sink, tiled worktops, grey floors and an open shower.
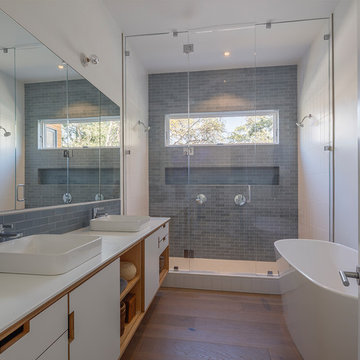
Eric Rorer
Inspiration for a large midcentury ensuite bathroom in San Francisco with freestanding cabinets, white cabinets, a freestanding bath, an alcove shower, a two-piece toilet, blue tiles, metro tiles, white walls, medium hardwood flooring, a vessel sink, solid surface worktops, brown floors and a hinged door.
Inspiration for a large midcentury ensuite bathroom in San Francisco with freestanding cabinets, white cabinets, a freestanding bath, an alcove shower, a two-piece toilet, blue tiles, metro tiles, white walls, medium hardwood flooring, a vessel sink, solid surface worktops, brown floors and a hinged door.

Renovation of a classic Minneapolis bungalow included this family bathroom. An adjacent closet was converted to a walk-in glass shower and small sinks allowed room for two vanities. The mirrored wall and simple palette helps make the room feel larger. Playful accents like cow head towel hooks from CB2 and custom children's step stools add interest and function to this bathroom. The hexagon floor tile was selected to be in keeping with the original 1920's era of the home.
This bathroom used to be tiny and was the only bathroom on the 2nd floor. We chose to spend the budget on making a very functional family bathroom now and add a master bathroom when the children get bigger. Maybe there is a space in your home that needs a transformation - message me to set up a free consultation today.
Photos: Peter Atkins Photography
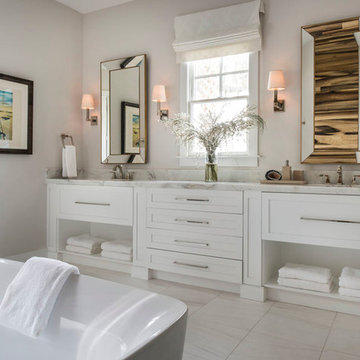
Master bathroom with custom double vanity is topped off with a gorgeous marble countertop with veins of gray and brown. The mirrors reflect the opposite tub wall with its reclaimed wood focal point. The vanity has drawers under each sink and all hardware is polished nickel. The view from the window leads to the river that flows by this new farmhouse.
Stephen Allen Photography
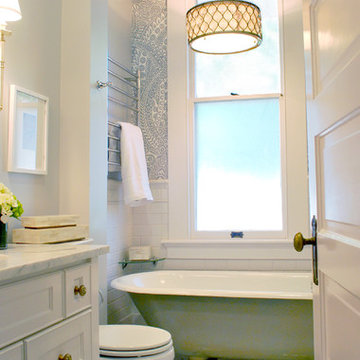
Bath design by BRADSHAW DESIGNS San Antonio, Photography by Jennifer Siu-Rivera
This is an example of a small eclectic bathroom in Austin with a submerged sink, freestanding cabinets, white cabinets, marble worktops, a claw-foot bath, an alcove shower, white tiles, ceramic tiles, grey walls and marble flooring.
This is an example of a small eclectic bathroom in Austin with a submerged sink, freestanding cabinets, white cabinets, marble worktops, a claw-foot bath, an alcove shower, white tiles, ceramic tiles, grey walls and marble flooring.
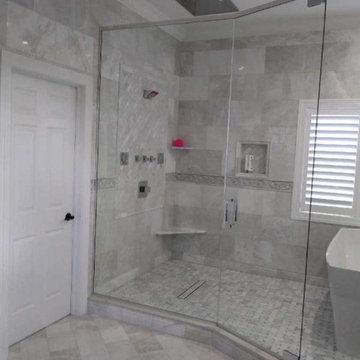
Large classic ensuite wet room bathroom in Boston with freestanding cabinets, white cabinets, a freestanding bath, grey tiles, marble tiles, grey walls, marble flooring, a submerged sink, marble worktops, grey floors, a hinged door and grey worktops.
Bathroom with Freestanding Cabinets and White Cabinets Ideas and Designs
1

 Shelves and shelving units, like ladder shelves, will give you extra space without taking up too much floor space. Also look for wire, wicker or fabric baskets, large and small, to store items under or next to the sink, or even on the wall.
Shelves and shelving units, like ladder shelves, will give you extra space without taking up too much floor space. Also look for wire, wicker or fabric baskets, large and small, to store items under or next to the sink, or even on the wall.  The sink, the mirror, shower and/or bath are the places where you might want the clearest and strongest light. You can use these if you want it to be bright and clear. Otherwise, you might want to look at some soft, ambient lighting in the form of chandeliers, short pendants or wall lamps. You could use accent lighting around your bath in the form to create a tranquil, spa feel, as well.
The sink, the mirror, shower and/or bath are the places where you might want the clearest and strongest light. You can use these if you want it to be bright and clear. Otherwise, you might want to look at some soft, ambient lighting in the form of chandeliers, short pendants or wall lamps. You could use accent lighting around your bath in the form to create a tranquil, spa feel, as well. 