Bathroom with Freestanding Cabinets and White Cabinets Ideas and Designs
Refine by:
Budget
Sort by:Popular Today
161 - 180 of 10,609 photos
Item 1 of 3
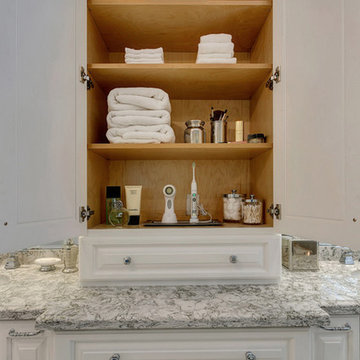
After completing their son’s room, we decided to continue the designing in my client’s master bathroom in Rancho Cucamonga, CA. Not only were the finishes completely overhauled, but the space plan was reconfigured too. They no longer wanted their soaking tub and requested a larger shower with a rain head and more counter top space and cabinetry. The couple wanted something that was not too trendy and desired a space that would look classic and stand the test of time. What better way to give them that than with marble, white cabinets and a chandelier to boot? This newly renovated master bath now features Cambria quartz counters, custom white cabinetry, marble flooring in a diamond pattern with mini-mosaic accents, a classic subway marble shower surround, frameless glass, new recessed and accent lighting, chrome fixtures, a coat of fresh grey paint on the walls and a few accessories to make the space feel complete.
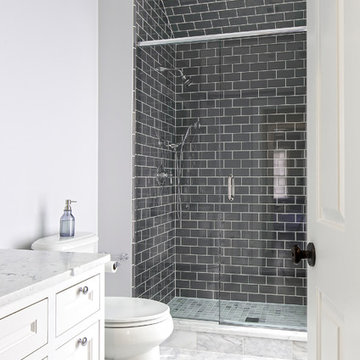
Susan Fisher Plotner, FISHER PHOTOGRAPHY
Photo of a large classic family bathroom in New York with a submerged sink, freestanding cabinets, white cabinets, marble worktops, an alcove shower, a two-piece toilet, grey tiles, glass tiles, grey walls and marble flooring.
Photo of a large classic family bathroom in New York with a submerged sink, freestanding cabinets, white cabinets, marble worktops, an alcove shower, a two-piece toilet, grey tiles, glass tiles, grey walls and marble flooring.
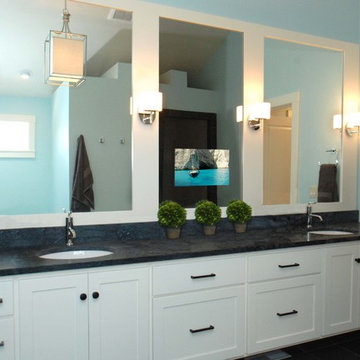
Seamlessly incorporate video into bathrooms, dressing rooms and spas without ever having to see the TV. This modern Bath with Double Vanity features a Séura Vanity TV Mirror.

Hillcrest Construction designed and executed a complete facelift for these West Chester clients’ master bathroom. The sink/toilet/shower layout stayed relatively unchanged due to the limitations of the small space, but major changes were slated for the overall functionality and aesthetic appeal.
The bathroom was gutted completely, the wiring was updated, and minor plumbing alterations were completed for code compliance.
Bathroom waterproofing was installed utilizing the state-of-the-industry Schluter substrate products, and the feature wall of the shower is tiled with a striking blue 12x12 tile set in a stacked pattern, which is a departure of color and layout from the staggered gray-tome wall tile and floor tile.
The original bathroom lacked storage, and what little storage it had lacked practicality.
The original 1’ wide by 4’ deep “reach-in closet” was abandoned and replaced with a custom cabinetry unit that featured six 30” drawers to hold a world of personal bathroom items which could pulled out for easy access. The upper cubbie was shallower at 13” and was sized right to hold a few spare towels without the towels being lost to an unreachable area. The custom furniture-style vanity, also built and finished at the Hillcrest custom shop facilitated a clutter-free countertop with its two deep drawers, one with a u-shaped cut out for the sink plumbing. Considering the relatively small size of the bathroom, and the vanity’s proximity to the toilet, the drawer design allows for greater access to the storage area as compared to a vanity door design that would only be accessed from the front. The custom niche in the shower serves and a consolidated home for soap, shampoo bottles, and all other shower accessories.
Moen fixtures at the sink and in the shower and a Toto toilet complete the contemporary feel. The controls at the shower allow the user to easily switch between the fixed rain head, the hand shower, or both. And for a finishing touch, the client chose between a number for shower grate color and design options to complete their tailor-made sanctuary.

Large classic ensuite bathroom in Bilbao with freestanding cabinets, white cabinets, a built-in shower, a wall mounted toilet, blue tiles, blue walls, laminate floors, a vessel sink, wooden worktops, brown floors, a hinged door, brown worktops, a single sink and wallpapered walls.
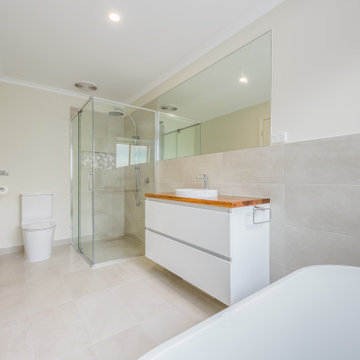
Updated family bathroom and Master bathroom
Inspiration for a large modern ensuite bathroom in Melbourne with freestanding cabinets, white cabinets, a freestanding bath, a corner shower, a one-piece toilet, beige tiles, porcelain tiles, beige walls, porcelain flooring, a vessel sink, wooden worktops, beige floors, a hinged door, a wall niche, a single sink and a floating vanity unit.
Inspiration for a large modern ensuite bathroom in Melbourne with freestanding cabinets, white cabinets, a freestanding bath, a corner shower, a one-piece toilet, beige tiles, porcelain tiles, beige walls, porcelain flooring, a vessel sink, wooden worktops, beige floors, a hinged door, a wall niche, a single sink and a floating vanity unit.
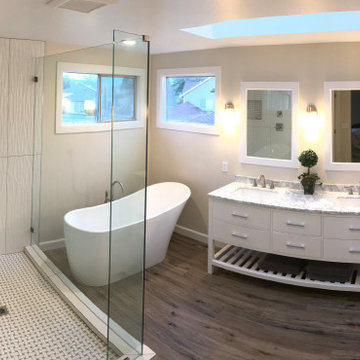
This bathroom was transformed from a small 3' x 3' shower and deck mounted tub it was to the retreat it is today. The large 3.5' x 5' shower takes center stage while the freestanding tub offers some class to the space. Double vanity keeps the room open and light. New barn doors serve as entry to the bathroom from the bedroom and into the adjoining closet.
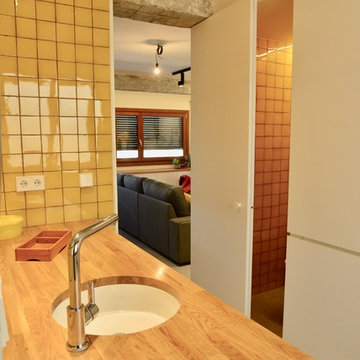
Un baño completo funcional y con mucho almacenaje
This is an example of a medium sized ensuite bathroom in Other with freestanding cabinets, white cabinets, a built-in bath, a wall mounted toilet, yellow tiles, ceramic tiles, yellow walls, concrete flooring, a submerged sink, wooden worktops, grey floors and brown worktops.
This is an example of a medium sized ensuite bathroom in Other with freestanding cabinets, white cabinets, a built-in bath, a wall mounted toilet, yellow tiles, ceramic tiles, yellow walls, concrete flooring, a submerged sink, wooden worktops, grey floors and brown worktops.
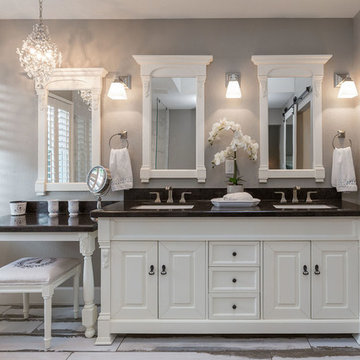
Scott DuBose
Design ideas for a medium sized classic ensuite bathroom in San Francisco with freestanding cabinets, white cabinets, a corner shower, a two-piece toilet, marble tiles, grey walls, porcelain flooring, a submerged sink, engineered stone worktops, multi-coloured floors, a hinged door and black worktops.
Design ideas for a medium sized classic ensuite bathroom in San Francisco with freestanding cabinets, white cabinets, a corner shower, a two-piece toilet, marble tiles, grey walls, porcelain flooring, a submerged sink, engineered stone worktops, multi-coloured floors, a hinged door and black worktops.
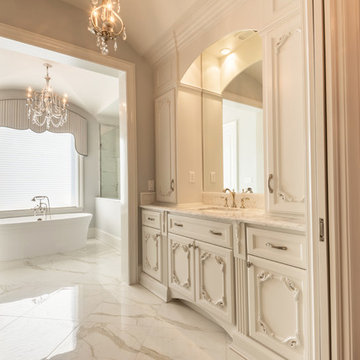
Photo of a large classic ensuite bathroom in Houston with freestanding cabinets, white cabinets, a freestanding bath, a corner shower, grey walls, ceramic flooring, a submerged sink, quartz worktops, white floors, a hinged door and white worktops.

Decorated shared bath includes kids theme and girls pink accessories. This kids bath has a shared entry between hallway and her bedroom. A small marbled octagon tile was selected for the flooring and subway tile for a new shower. The more permanent features like the tile will grown with her while wall color and decor can easily change over the years.
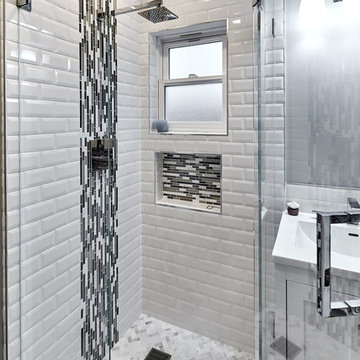
Mark Pinkerton- VI360 Photography
Design ideas for a small contemporary shower room bathroom in San Francisco with freestanding cabinets, white cabinets, a corner shower, a two-piece toilet, grey tiles, ceramic tiles, grey walls, porcelain flooring, a submerged sink, engineered stone worktops, grey floors and a hinged door.
Design ideas for a small contemporary shower room bathroom in San Francisco with freestanding cabinets, white cabinets, a corner shower, a two-piece toilet, grey tiles, ceramic tiles, grey walls, porcelain flooring, a submerged sink, engineered stone worktops, grey floors and a hinged door.
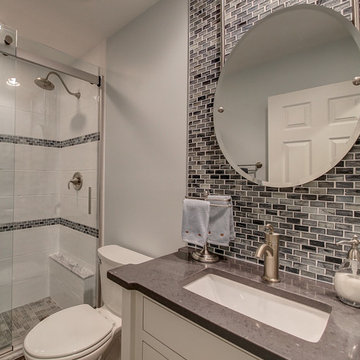
Design ideas for a medium sized nautical shower room bathroom in Dallas with freestanding cabinets, white cabinets, an alcove shower, a two-piece toilet, black tiles, grey tiles, mosaic tiles, grey walls, a submerged sink, engineered stone worktops, a sliding door and grey worktops.
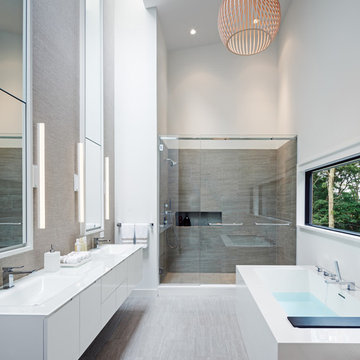
Colin Miller
Photo of a modern bathroom in New York with freestanding cabinets, white cabinets and grey tiles.
Photo of a modern bathroom in New York with freestanding cabinets, white cabinets and grey tiles.
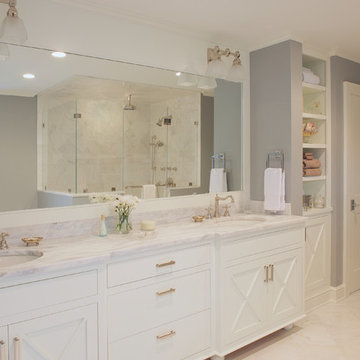
Jane Beiles Photography
Photo of a large classic ensuite bathroom in DC Metro with white cabinets, grey tiles, stone tiles, grey walls, a submerged sink, marble worktops, freestanding cabinets, a corner shower, marble flooring, white floors and a hinged door.
Photo of a large classic ensuite bathroom in DC Metro with white cabinets, grey tiles, stone tiles, grey walls, a submerged sink, marble worktops, freestanding cabinets, a corner shower, marble flooring, white floors and a hinged door.
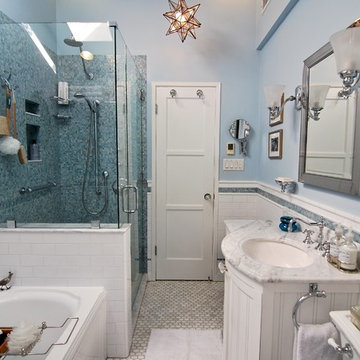
Blue and white contemporary bath ties into the age of the home with traditional subway tile wainscoting and hexagonal tile floors.
Photography by J. Tom Archuleta
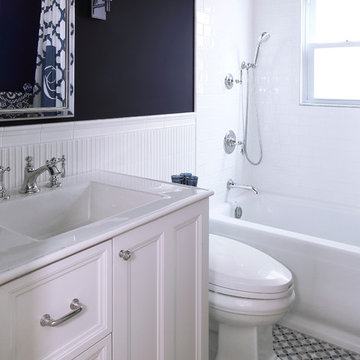
We packed as much as we could into this small bathroom, loading it with all of the latest and greatest in bathroom technology. Outlets are hidden in the medicine cabinet and vanity, and the toilet features a bidet toilet seat with remote control. The tub features Kohler’s VibrAcoustic technology, which uses sound waves to relax your muscles. The room is heated through the floors with electric radiant heat from WarmUp, and the walls feature Barbara Barry tile from Ann Sacks.
Susan Fisher Plotner, FISHER PHOTOGRAPHY

Beautiful spa-like Master bath complete with custom dual white vanities, soaking tub, shower and private toilet room.
Photo of a large eclectic ensuite bathroom in Chicago with freestanding cabinets, white cabinets, a submerged bath, a walk-in shower, a one-piece toilet, grey tiles, pebble tiles, grey walls, ceramic flooring, a submerged sink, quartz worktops, grey floors, a hinged door, grey worktops, an enclosed toilet, a single sink, a freestanding vanity unit and a vaulted ceiling.
Photo of a large eclectic ensuite bathroom in Chicago with freestanding cabinets, white cabinets, a submerged bath, a walk-in shower, a one-piece toilet, grey tiles, pebble tiles, grey walls, ceramic flooring, a submerged sink, quartz worktops, grey floors, a hinged door, grey worktops, an enclosed toilet, a single sink, a freestanding vanity unit and a vaulted ceiling.
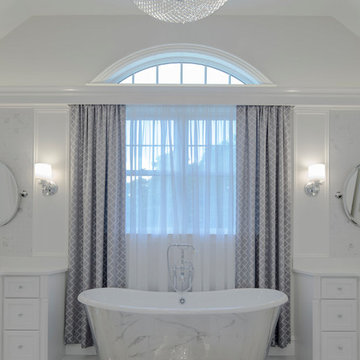
Large modern ensuite bathroom in Boston with freestanding cabinets, white cabinets, a freestanding bath, grey tiles, marble tiles, grey walls, marble flooring, a submerged sink, quartz worktops and grey floors.
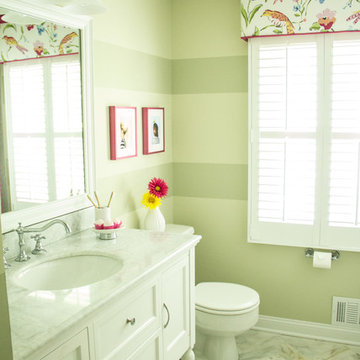
Cheerful bathroom for two little girls. Sophisticated with whimsical elements, such as art by Elizabeth Mayville on Etsy, birds and flowers on the window treatment, and giraffe hooks. Photo by Liz Ernest Photography.
Bathroom with Freestanding Cabinets and White Cabinets Ideas and Designs
9

 Shelves and shelving units, like ladder shelves, will give you extra space without taking up too much floor space. Also look for wire, wicker or fabric baskets, large and small, to store items under or next to the sink, or even on the wall.
Shelves and shelving units, like ladder shelves, will give you extra space without taking up too much floor space. Also look for wire, wicker or fabric baskets, large and small, to store items under or next to the sink, or even on the wall.  The sink, the mirror, shower and/or bath are the places where you might want the clearest and strongest light. You can use these if you want it to be bright and clear. Otherwise, you might want to look at some soft, ambient lighting in the form of chandeliers, short pendants or wall lamps. You could use accent lighting around your bath in the form to create a tranquil, spa feel, as well.
The sink, the mirror, shower and/or bath are the places where you might want the clearest and strongest light. You can use these if you want it to be bright and clear. Otherwise, you might want to look at some soft, ambient lighting in the form of chandeliers, short pendants or wall lamps. You could use accent lighting around your bath in the form to create a tranquil, spa feel, as well. 