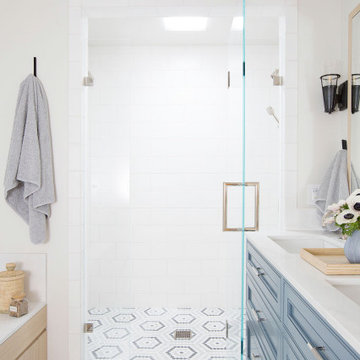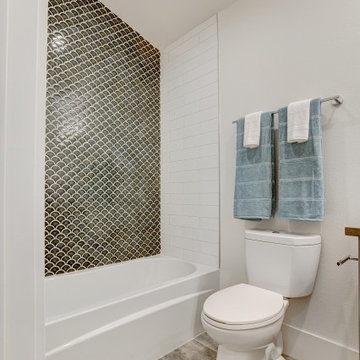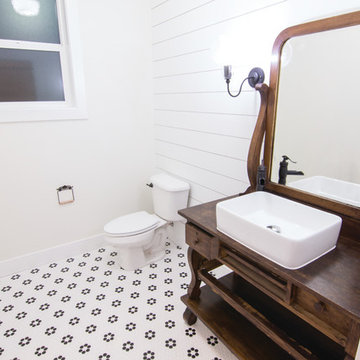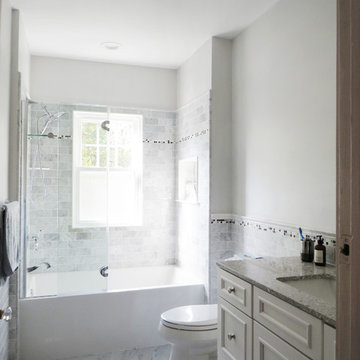White Bathroom with Freestanding Cabinets Ideas and Designs
Refine by:
Budget
Sort by:Popular Today
1 - 20 of 10,996 photos
Item 1 of 3

Inspiration for a medium sized traditional shower room bathroom in Seattle with freestanding cabinets, blue cabinets, an alcove bath, a shower/bath combination, a one-piece toilet, white tiles, porcelain tiles, white walls, porcelain flooring, a submerged sink, marble worktops, multi-coloured floors, a shower curtain and white worktops.

www.zoon.ca
Inspiration for a medium sized classic family bathroom in Calgary with freestanding cabinets, white cabinets, an alcove bath, a two-piece toilet, grey tiles, porcelain tiles, grey walls, porcelain flooring, a submerged sink, grey floors, a shower curtain, white worktops, a shower/bath combination and quartz worktops.
Inspiration for a medium sized classic family bathroom in Calgary with freestanding cabinets, white cabinets, an alcove bath, a two-piece toilet, grey tiles, porcelain tiles, grey walls, porcelain flooring, a submerged sink, grey floors, a shower curtain, white worktops, a shower/bath combination and quartz worktops.

Renovation of a classic Minneapolis bungalow included this family bathroom. An adjacent closet was converted to a walk-in glass shower and small sinks allowed room for two vanities. The mirrored wall and simple palette helps make the room feel larger. Playful accents like cow head towel hooks from CB2 and custom children's step stools add interest and function to this bathroom. The hexagon floor tile was selected to be in keeping with the original 1920's era of the home.
This bathroom used to be tiny and was the only bathroom on the 2nd floor. We chose to spend the budget on making a very functional family bathroom now and add a master bathroom when the children get bigger. Maybe there is a space in your home that needs a transformation - message me to set up a free consultation today.
Photos: Peter Atkins Photography

Marcella Cobos
Small classic shower room bathroom in Los Angeles with a submerged sink, freestanding cabinets, marble worktops, a walk-in shower, a two-piece toilet, white tiles, ceramic tiles, blue walls and ceramic flooring.
Small classic shower room bathroom in Los Angeles with a submerged sink, freestanding cabinets, marble worktops, a walk-in shower, a two-piece toilet, white tiles, ceramic tiles, blue walls and ceramic flooring.

Garage conversion into Additional Dwelling Unit / Tiny House
Small contemporary shower room bathroom in DC Metro with freestanding cabinets, medium wood cabinets, a corner shower, a one-piece toilet, white tiles, metro tiles, white walls, lino flooring, a console sink, grey floors, a hinged door, a laundry area, a single sink and a built in vanity unit.
Small contemporary shower room bathroom in DC Metro with freestanding cabinets, medium wood cabinets, a corner shower, a one-piece toilet, white tiles, metro tiles, white walls, lino flooring, a console sink, grey floors, a hinged door, a laundry area, a single sink and a built in vanity unit.

Interior Design by Jessica Koltun Home in Dallas Texas | Selling Dallas, new sonstruction, white shaker cabinets, blue serena and lily stools, white oak fluted scallop cabinetry vanity, black custom stair railing, marble blooma bedrosians tile floor, brizo polished gold wall moutn faucet, herringbone carrara bianco floors and walls, brass visual comfort pendants and sconces, california contemporary, timeless, classic, shadow storm, freestanding tub, open concept kitchen living, midway hollow

Modern farm house bathroom project with white subway tiles and hexagon mosaic tiles, wood vanities, marble vanity top, floating shelves and framed mirror.
2 separate light wood tone vanities with framed mirrors and wall scones.

Medium sized nautical family bathroom in Charleston with freestanding cabinets, blue cabinets, a corner shower, a two-piece toilet, mosaic tiles, white walls, mosaic tile flooring, an integrated sink, white floors, a hinged door, white worktops, double sinks and a built in vanity unit.

Simple clean design...in this master bathroom renovation things were kept in the same place but in a very different interpretation. The shower is where the exiting one was, but the walls surrounding it were taken out, a curbless floor was installed with a sleek tile-over linear drain that really goes away. A free-standing bathtub is in the same location that the original drop in whirlpool tub lived prior to the renovation. The result is a clean, contemporary design with some interesting "bling" effects like the bubble chandelier and the mirror rounds mosaic tile located in the back of the niche.

This master bathroom was in need of a fresh update. Combining rich walnut, dark charcoal chevron and porcelain calacutta provided the perfect mix of contrast and texture.

Dark Real Wood Vanity, Jarrah Vanity, Jarrah Bathroom Vanity, Concrete and Wood Bathroom, Grey, White Black and Timber Bathroom, Pocket Slider Bathroom Door, Wall Hung Vanity, In Wall Vanity Mixer, Shower Niche, Hexagon Feature Wall, On the Ball Bathrooms, OTB Bathroom, Mundaring Bathroom Renovation

This beautiful farmhouse chic bathroom has a black and white patterned cement tile floor. The wall tiles are white subway tiles with black grout. The furniture grade vanity is topped with a white Carrera marble counter. Oil rubbed bronze fixtures complete the room with a contemporary and polished look.
Welcome to this sports lover’s paradise in West Chester, PA! We started with the completely blank palette of an unfinished basement and created space for everyone in the family by adding a main television watching space, a play area, a bar area, a full bathroom and an exercise room. The floor is COREtek engineered hardwood, which is waterproof and durable, and great for basements and floors that might take a beating. Combining wood, steel, tin and brick, this modern farmhouse looking basement is chic and ready to host family and friends to watch sporting events!
Rudloff Custom Builders has won Best of Houzz for Customer Service in 2014, 2015 2016, 2017 and 2019. We also were voted Best of Design in 2016, 2017, 2018, 2019 which only 2% of professionals receive. Rudloff Custom Builders has been featured on Houzz in their Kitchen of the Week, What to Know About Using Reclaimed Wood in the Kitchen as well as included in their Bathroom WorkBook article. We are a full service, certified remodeling company that covers all of the Philadelphia suburban area. This business, like most others, developed from a friendship of young entrepreneurs who wanted to make a difference in their clients’ lives, one household at a time. This relationship between partners is much more than a friendship. Edward and Stephen Rudloff are brothers who have renovated and built custom homes together paying close attention to detail. They are carpenters by trade and understand concept and execution. Rudloff Custom Builders will provide services for you with the highest level of professionalism, quality, detail, punctuality and craftsmanship, every step of the way along our journey together.
Specializing in residential construction allows us to connect with our clients early in the design phase to ensure that every detail is captured as you imagined. One stop shopping is essentially what you will receive with Rudloff Custom Builders from design of your project to the construction of your dreams, executed by on-site project managers and skilled craftsmen. Our concept: envision our client’s ideas and make them a reality. Our mission: CREATING LIFETIME RELATIONSHIPS BUILT ON TRUST AND INTEGRITY.
Photo Credit: Linda McManus Images

Inspiration for a large traditional ensuite bathroom in San Francisco with freestanding cabinets, blue cabinets, an alcove shower, white tiles, metro tiles, mosaic tile flooring, a submerged sink, engineered stone worktops, multi-coloured floors, a hinged door, white worktops, double sinks and a freestanding vanity unit.

Gorgeous new Master Bathroom transformation. The old bathroom with columns, dropped soffit, dated materials, opened into this gorgeous new luxury master bath. By removing the soffit and exposing the beautiful ceiling line we accentuated the windows and view beyond. Relocating the shower, redefining the tub area, enlarging the vanity onto one long wall and specifying luxury materials completed this long awaited transformation.

Small modern shower room bathroom in Denver with freestanding cabinets, medium wood cabinets, a shower/bath combination, a one-piece toilet, white tiles, porcelain tiles, white walls, porcelain flooring, a submerged sink, engineered stone worktops, beige floors, an open shower and white worktops.

Photos by Becky Pospical
This is an example of a small rural bathroom in Other with freestanding cabinets, dark wood cabinets, a two-piece toilet, white walls, ceramic flooring, a vessel sink, wooden worktops, white floors and brown worktops.
This is an example of a small rural bathroom in Other with freestanding cabinets, dark wood cabinets, a two-piece toilet, white walls, ceramic flooring, a vessel sink, wooden worktops, white floors and brown worktops.

Software(s) Used: Revit 2017
Small modern shower room bathroom in Austin with freestanding cabinets, light wood cabinets, a built-in shower, a bidet, multi-coloured tiles, mosaic tiles, white walls, light hardwood flooring, a built-in sink, laminate worktops, brown floors, a hinged door and white worktops.
Small modern shower room bathroom in Austin with freestanding cabinets, light wood cabinets, a built-in shower, a bidet, multi-coloured tiles, mosaic tiles, white walls, light hardwood flooring, a built-in sink, laminate worktops, brown floors, a hinged door and white worktops.

Custom built vanity
Inspiration for a medium sized contemporary ensuite bathroom in Chicago with freestanding cabinets, white cabinets, a corner shower, a two-piece toilet, white tiles, ceramic tiles, blue walls, marble flooring, a submerged sink, tiled worktops, grey floors, a hinged door and black worktops.
Inspiration for a medium sized contemporary ensuite bathroom in Chicago with freestanding cabinets, white cabinets, a corner shower, a two-piece toilet, white tiles, ceramic tiles, blue walls, marble flooring, a submerged sink, tiled worktops, grey floors, a hinged door and black worktops.

Small classic shower room bathroom in New York with freestanding cabinets, white cabinets, an alcove bath, a shower/bath combination, a one-piece toilet, grey tiles, stone tiles, white walls, porcelain flooring, a submerged sink, engineered stone worktops, grey floors, a hinged door and grey worktops.

- Custom mid-century modern furniture vanity
- European-design patchwork shower tile
- Modern-style toilet
- Porcelain 12 x 24 field tile
- Modern 3/8" heavy glass sliding shower door
- Modern multi-function shower panel
White Bathroom with Freestanding Cabinets Ideas and Designs
1

 Shelves and shelving units, like ladder shelves, will give you extra space without taking up too much floor space. Also look for wire, wicker or fabric baskets, large and small, to store items under or next to the sink, or even on the wall.
Shelves and shelving units, like ladder shelves, will give you extra space without taking up too much floor space. Also look for wire, wicker or fabric baskets, large and small, to store items under or next to the sink, or even on the wall.  The sink, the mirror, shower and/or bath are the places where you might want the clearest and strongest light. You can use these if you want it to be bright and clear. Otherwise, you might want to look at some soft, ambient lighting in the form of chandeliers, short pendants or wall lamps. You could use accent lighting around your bath in the form to create a tranquil, spa feel, as well.
The sink, the mirror, shower and/or bath are the places where you might want the clearest and strongest light. You can use these if you want it to be bright and clear. Otherwise, you might want to look at some soft, ambient lighting in the form of chandeliers, short pendants or wall lamps. You could use accent lighting around your bath in the form to create a tranquil, spa feel, as well. 