Bathroom with Freestanding Cabinets and a Wallpapered Ceiling Ideas and Designs
Refine by:
Budget
Sort by:Popular Today
21 - 40 of 60 photos
Item 1 of 3
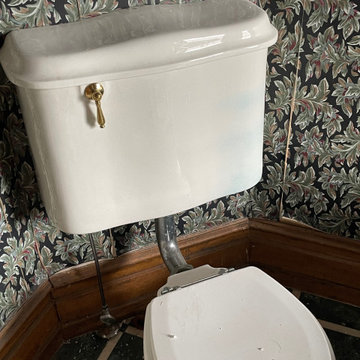
Inspiration for a large victorian ensuite bathroom in New York with freestanding cabinets, dark wood cabinets, a claw-foot bath, a two-piece toilet, green walls, limestone flooring, a pedestal sink, green floors, a wall niche, a single sink, a freestanding vanity unit, a wallpapered ceiling and wallpapered walls.
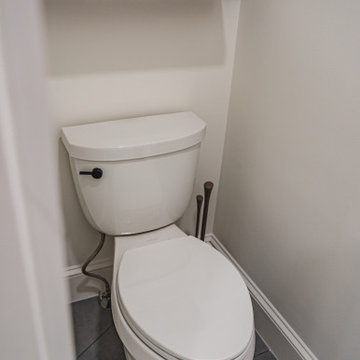
Experience the allure of contemporary luxury in our remodeled bathroom. Let the corner shower envelop you in its sleek embrace, while the hexagon tile floor exudes artistry at every step. Relax and unwind in the freestanding tub, surrounded by the convenience of two single sink vanities. Discover a sanctuary where style meets practicality, providing the ultimate bathroom experience.
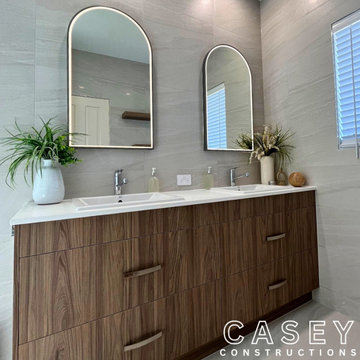
Double the value, double the style! Double vanities not only add functionality to your bathroom, but also increase the value of your home. Transform your daily routine with added space and convenience for two.
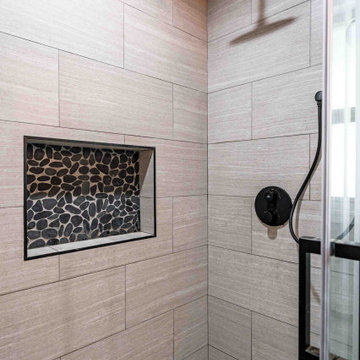
Are you looking for a new construction project that is both modern and unique? Consider a complete home addition build that includes a stunning bedroom with navy blue walls and hardwood flooring, creating a peaceful atmosphere for rest and relaxation. Adjoining this room is a bathroom that features a sleek, hardwood vanity with double sinks and black fixtures, adding a touch of sophistication to your daily routine. The modern design continues with a sliding glass shower door and a niche that features a stunning tile design that will leave you in awe. With this construction project, your home will be the envy of the neighborhood and the perfect oasis for you and your loved ones to call home.

These clients needed a first-floor shower for their medically-compromised children, so extended the existing powder room into the adjacent mudroom to gain space for the shower. The 3/4 bath is fully accessible, and easy to clean - with a roll-in shower, wall-mounted toilet, and fully tiled floor, chair-rail and shower. The gray wall paint above the white subway tile is both contemporary and calming. Multiple shower heads and wands in the 3'x6' shower provided ample access for assisting their children in the shower. The white furniture-style vanity can be seen from the kitchen area, and ties in with the design style of the rest of the home. The bath is both beautiful and functional. We were honored and blessed to work on this project for our dear friends.
Please see NoahsHope.com for additional information about this wonderful family.

These clients needed a first-floor shower for their medically-compromised children, so extended the existing powder room into the adjacent mudroom to gain space for the shower. The 3/4 bath is fully accessible, and easy to clean - with a roll-in shower, wall-mounted toilet, and fully tiled floor, chair-rail and shower. The gray wall paint above the white subway tile is both contemporary and calming. Multiple shower heads and wands in the 3'x6' shower provided ample access for assisting their children in the shower. The white furniture-style vanity can be seen from the kitchen area, and ties in with the design style of the rest of the home. The bath is both beautiful and functional. We were honored and blessed to work on this project for our dear friends.
Please see NoahsHope.com for additional information about this wonderful family.
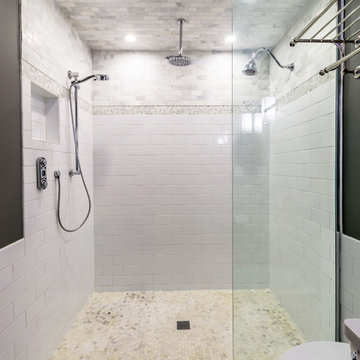
These clients needed a first-floor shower for their medically-compromised children, so extended the existing powder room into the adjacent mudroom to gain space for the shower. The 3/4 bath is fully accessible, and easy to clean - with a roll-in shower, wall-mounted toilet, and fully tiled floor, chair-rail and shower. The gray wall paint above the white subway tile is both contemporary and calming. Multiple shower heads and wands in the 3'x6' shower provided ample access for assisting their children in the shower. The white furniture-style vanity can be seen from the kitchen area, and ties in with the design style of the rest of the home. The bath is both beautiful and functional. We were honored and blessed to work on this project for our dear friends.
Please see NoahsHope.com for additional information about this wonderful family.
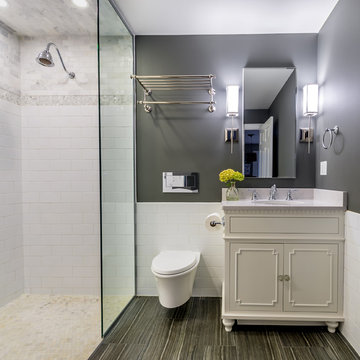
These clients needed a first-floor shower for their medically-compromised children, so extended the existing powder room into the adjacent mudroom to gain space for the shower. The 3/4 bath is fully accessible, and easy to clean - with a roll-in shower, wall-mounted toilet, and fully tiled floor, chair-rail and shower. The gray wall paint above the white subway tile is both contemporary and calming. Multiple shower heads and wands in the 3'x6' shower provided ample access for assisting their children in the shower. The white furniture-style vanity can be seen from the kitchen area, and ties in with the design style of the rest of the home. The bath is both beautiful and functional. We were honored and blessed to work on this project for our dear friends.
Please see NoahsHope.com for additional information about this wonderful family.

Victorian bathroom with red peacock wallpaper
Design ideas for a small victorian shower room bathroom in New York with freestanding cabinets, dark wood cabinets, a two-piece toilet, red walls, ceramic flooring, a pedestal sink, beige floors, a single sink, a freestanding vanity unit, a wallpapered ceiling and wallpapered walls.
Design ideas for a small victorian shower room bathroom in New York with freestanding cabinets, dark wood cabinets, a two-piece toilet, red walls, ceramic flooring, a pedestal sink, beige floors, a single sink, a freestanding vanity unit, a wallpapered ceiling and wallpapered walls.
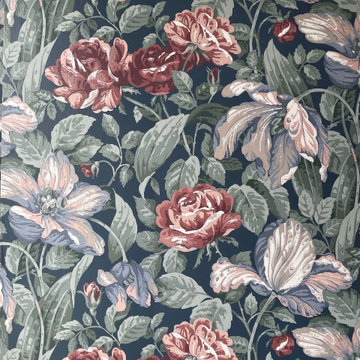
Victorian bathroom with multicolor wallpaper
Medium sized victorian ensuite wet room bathroom in New York with freestanding cabinets, dark wood cabinets, a claw-foot bath, a two-piece toilet, multi-coloured walls, ceramic flooring, a pedestal sink, blue floors, a hinged door, a wall niche, a single sink, a freestanding vanity unit, a wallpapered ceiling and wallpapered walls.
Medium sized victorian ensuite wet room bathroom in New York with freestanding cabinets, dark wood cabinets, a claw-foot bath, a two-piece toilet, multi-coloured walls, ceramic flooring, a pedestal sink, blue floors, a hinged door, a wall niche, a single sink, a freestanding vanity unit, a wallpapered ceiling and wallpapered walls.

The en Suite Bath includes a large tub as well as Prairie-style cabinetry and custom tile-work.
The homeowner had previously updated their mid-century home to match their Prairie-style preferences - completing the Kitchen, Living and DIning Rooms. This project included a complete redesign of the Bedroom wing, including Master Bedroom Suite, guest Bedrooms, and 3 Baths; as well as the Office/Den and Dining Room, all to meld the mid-century exterior with expansive windows and a new Prairie-influenced interior. Large windows (existing and new to match ) let in ample daylight and views to their expansive gardens.
Photography by homeowner.
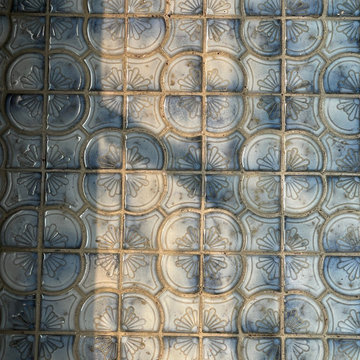
Bathroom baby blue floor tiles
Photo of a medium sized victorian ensuite wet room bathroom in New York with freestanding cabinets, dark wood cabinets, a claw-foot bath, a two-piece toilet, ceramic flooring, a pedestal sink, blue floors, a hinged door, a wall niche, a single sink, a freestanding vanity unit, a wallpapered ceiling, wallpapered walls and multi-coloured walls.
Photo of a medium sized victorian ensuite wet room bathroom in New York with freestanding cabinets, dark wood cabinets, a claw-foot bath, a two-piece toilet, ceramic flooring, a pedestal sink, blue floors, a hinged door, a wall niche, a single sink, a freestanding vanity unit, a wallpapered ceiling, wallpapered walls and multi-coloured walls.
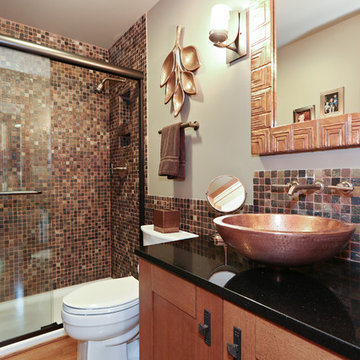
The en Suite Bath includes a large tub as well as Prairie-style cabinetry and custom tile-work.
The homeowner had previously updated their mid-century home to match their Prairie-style preferences - completing the Kitchen, Living and DIning Rooms. This project included a complete redesign of the Bedroom wing, including Master Bedroom Suite, guest Bedrooms, and 3 Baths; as well as the Office/Den and Dining Room, all to meld the mid-century exterior with expansive windows and a new Prairie-influenced interior. Large windows (existing and new to match ) let in ample daylight and views to their expansive gardens.
Photography by homeowner.
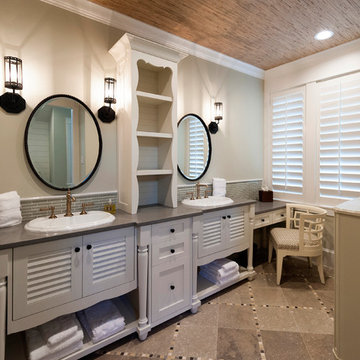
Our Bluejack National Sunday Homes have a coastal, beach, cottage feel. It's a perfect home away from home vacation house!
Photo of a large country ensuite bathroom in Houston with white cabinets, grey tiles, matchstick tiles, grey walls, porcelain flooring, a built-in sink, brown floors, a wallpapered ceiling, freestanding cabinets, grey worktops and double sinks.
Photo of a large country ensuite bathroom in Houston with white cabinets, grey tiles, matchstick tiles, grey walls, porcelain flooring, a built-in sink, brown floors, a wallpapered ceiling, freestanding cabinets, grey worktops and double sinks.
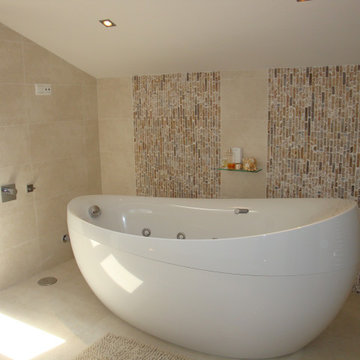
Master Bathroom at Andalucian Villa with big bath Villeroy&Bosch
Large contemporary ensuite bathroom in Other with freestanding cabinets, white cabinets, an alcove bath, a walk-in shower, a two-piece toilet, beige tiles, marble tiles, beige walls, marble flooring, a trough sink, solid surface worktops, brown floors, an open shower, white worktops, an enclosed toilet, double sinks, a built in vanity unit, a wallpapered ceiling and wallpapered walls.
Large contemporary ensuite bathroom in Other with freestanding cabinets, white cabinets, an alcove bath, a walk-in shower, a two-piece toilet, beige tiles, marble tiles, beige walls, marble flooring, a trough sink, solid surface worktops, brown floors, an open shower, white worktops, an enclosed toilet, double sinks, a built in vanity unit, a wallpapered ceiling and wallpapered walls.
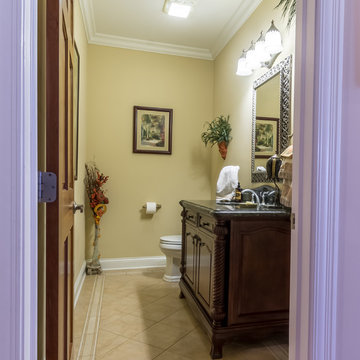
The first floor powder room, ample in size, hosts Victorian-inspired vanity and finishes throughout.
Photo of a medium sized classic shower room bathroom in Chicago with freestanding cabinets, dark wood cabinets, a two-piece toilet, beige tiles, ceramic tiles, beige walls, ceramic flooring, a submerged sink, granite worktops, beige floors, black worktops, a single sink, a freestanding vanity unit, a wallpapered ceiling and wallpapered walls.
Photo of a medium sized classic shower room bathroom in Chicago with freestanding cabinets, dark wood cabinets, a two-piece toilet, beige tiles, ceramic tiles, beige walls, ceramic flooring, a submerged sink, granite worktops, beige floors, black worktops, a single sink, a freestanding vanity unit, a wallpapered ceiling and wallpapered walls.

The en Suite Bath includes a large tub as well as Prairie-style cabinetry and custom tile-work.
The homeowner had previously updated their mid-century home to match their Prairie-style preferences - completing the Kitchen, Living and DIning Rooms. This project included a complete redesign of the Bedroom wing, including Master Bedroom Suite, guest Bedrooms, and 3 Baths; as well as the Office/Den and Dining Room, all to meld the mid-century exterior with expansive windows and a new Prairie-influenced interior. Large windows (existing and new to match ) let in ample daylight and views to their expansive gardens.
Photography by homeowner.
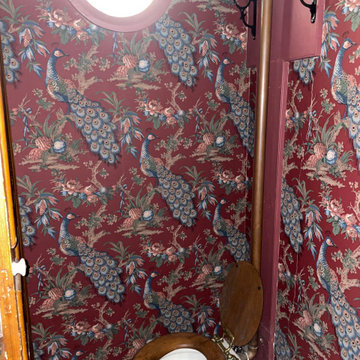
Victorian bathroom with red peacock wallpaper
Inspiration for a small victorian shower room bathroom in New York with freestanding cabinets, dark wood cabinets, a two-piece toilet, red walls, ceramic flooring, a pedestal sink, beige floors, a single sink, a freestanding vanity unit, a wallpapered ceiling and wallpapered walls.
Inspiration for a small victorian shower room bathroom in New York with freestanding cabinets, dark wood cabinets, a two-piece toilet, red walls, ceramic flooring, a pedestal sink, beige floors, a single sink, a freestanding vanity unit, a wallpapered ceiling and wallpapered walls.
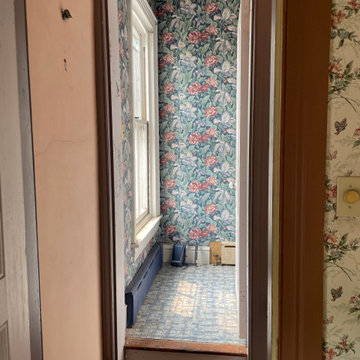
Bathroom baby blue floor tiles
Medium sized victorian ensuite wet room bathroom in New York with freestanding cabinets, dark wood cabinets, a claw-foot bath, a two-piece toilet, multi-coloured walls, ceramic flooring, a pedestal sink, blue floors, a hinged door, a wall niche, a single sink, a freestanding vanity unit, a wallpapered ceiling and wallpapered walls.
Medium sized victorian ensuite wet room bathroom in New York with freestanding cabinets, dark wood cabinets, a claw-foot bath, a two-piece toilet, multi-coloured walls, ceramic flooring, a pedestal sink, blue floors, a hinged door, a wall niche, a single sink, a freestanding vanity unit, a wallpapered ceiling and wallpapered walls.
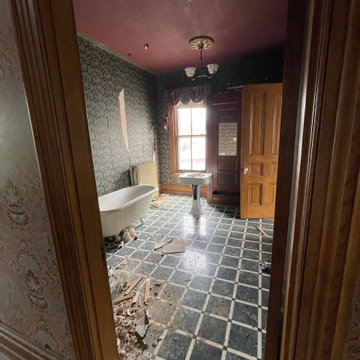
This is an example of a large victorian ensuite bathroom in New York with freestanding cabinets, dark wood cabinets, a claw-foot bath, a two-piece toilet, green walls, limestone flooring, a pedestal sink, green floors, a wall niche, a single sink, a freestanding vanity unit, a wallpapered ceiling and wallpapered walls.
Bathroom with Freestanding Cabinets and a Wallpapered Ceiling Ideas and Designs
2

 Shelves and shelving units, like ladder shelves, will give you extra space without taking up too much floor space. Also look for wire, wicker or fabric baskets, large and small, to store items under or next to the sink, or even on the wall.
Shelves and shelving units, like ladder shelves, will give you extra space without taking up too much floor space. Also look for wire, wicker or fabric baskets, large and small, to store items under or next to the sink, or even on the wall.  The sink, the mirror, shower and/or bath are the places where you might want the clearest and strongest light. You can use these if you want it to be bright and clear. Otherwise, you might want to look at some soft, ambient lighting in the form of chandeliers, short pendants or wall lamps. You could use accent lighting around your bath in the form to create a tranquil, spa feel, as well.
The sink, the mirror, shower and/or bath are the places where you might want the clearest and strongest light. You can use these if you want it to be bright and clear. Otherwise, you might want to look at some soft, ambient lighting in the form of chandeliers, short pendants or wall lamps. You could use accent lighting around your bath in the form to create a tranquil, spa feel, as well. 