Bathroom with Raised-panel Cabinets and Grey Floors Ideas and Designs
Refine by:
Budget
Sort by:Popular Today
1 - 20 of 6,516 photos
Item 1 of 3

What makes a bathroom accessible depends on the needs of the person using it, which is why we offer many custom options. In this case, a difficult to enter drop-in tub and a tiny separate shower stall were replaced with a walk-in shower complete with multiple grab bars, shower seat, and an adjustable hand shower. For every challenge, we found an elegant solution, like placing the shower controls within easy reach of the seat. Along with modern updates to the rest of the bathroom, we created an inviting space that's easy and enjoyable for everyone.

David
Inspiration for a large traditional ensuite bathroom in Tampa with raised-panel cabinets, white cabinets, a freestanding bath, a corner shower, grey tiles, white tiles, marble tiles, white walls, marble flooring, a submerged sink, marble worktops, grey floors, a hinged door and grey worktops.
Inspiration for a large traditional ensuite bathroom in Tampa with raised-panel cabinets, white cabinets, a freestanding bath, a corner shower, grey tiles, white tiles, marble tiles, white walls, marble flooring, a submerged sink, marble worktops, grey floors, a hinged door and grey worktops.

Photographer - Marty Paoletta
Photo of a large classic ensuite bathroom in Nashville with grey cabinets, a freestanding bath, an alcove shower, a two-piece toilet, white tiles, ceramic tiles, grey walls, ceramic flooring, a submerged sink, marble worktops, grey floors, a hinged door, grey worktops and raised-panel cabinets.
Photo of a large classic ensuite bathroom in Nashville with grey cabinets, a freestanding bath, an alcove shower, a two-piece toilet, white tiles, ceramic tiles, grey walls, ceramic flooring, a submerged sink, marble worktops, grey floors, a hinged door, grey worktops and raised-panel cabinets.

Master Bathroom - Demo'd complete bathroom. Installed Large soaking tub, subway tile to the ceiling, two new rain glass windows, custom smokehouse cabinets, Quartz counter tops and all new chrome fixtures.

Expansive country shower room bathroom in San Francisco with raised-panel cabinets, blue cabinets, an alcove shower, a one-piece toilet, white tiles, white walls, limestone flooring, a built-in sink, marble worktops, grey floors, a hinged door, white worktops, a shower bench, a single sink and a built in vanity unit.

Totally redone new vanity tops refinished vanity cabinetry, Enclosed tub turned into standing tub. beautiful white blue and gold tile installed throughout.

This is an example of a medium sized modern bathroom in Other with raised-panel cabinets, light wood cabinets, an alcove shower, a one-piece toilet, grey tiles, ceramic tiles, grey walls, ceramic flooring, a vessel sink, engineered stone worktops, grey floors, a hinged door, white worktops, a single sink and a floating vanity unit.

We transitioned the floor tile to the rear shower wall with an inset flower glass tile to incorporate the adjoining tile and keep with the cottage theme

Large traditional ensuite bathroom in St Louis with grey cabinets, a freestanding bath, a built-in shower, grey tiles, ceramic tiles, grey walls, ceramic flooring, a submerged sink, engineered stone worktops, grey floors, a hinged door, white worktops, raised-panel cabinets, double sinks and a shower bench.

This is an example of a rural shower room bathroom in Boston with raised-panel cabinets, white cabinets, an alcove shower, white tiles, white walls, a submerged sink, grey floors, a hinged door and grey worktops.
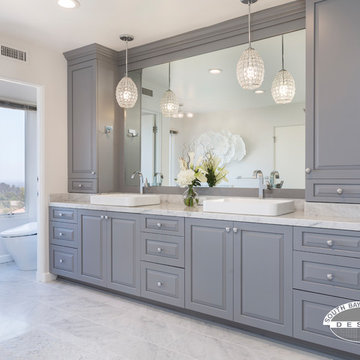
Large classic ensuite bathroom in Los Angeles with raised-panel cabinets, grey cabinets, a freestanding bath, a walk-in shower, a one-piece toilet, grey tiles, marble tiles, grey walls, marble flooring, a built-in sink, marble worktops, grey floors, a hinged door and white worktops.

Our clients house was built in 2012, so it was not that outdated, it was just dark. The clients wanted to lighten the kitchen and create something that was their own, using more unique products. The master bath needed to be updated and they wanted the upstairs game room to be more functional for their family.
The original kitchen was very dark and all brown. The cabinets were stained dark brown, the countertops were a dark brown and black granite, with a beige backsplash. We kept the dark cabinets but lightened everything else. A new translucent frosted glass pantry door was installed to soften the feel of the kitchen. The main architecture in the kitchen stayed the same but the clients wanted to change the coffee bar into a wine bar, so we removed the upper cabinet door above a small cabinet and installed two X-style wine storage shelves instead. An undermount farm sink was installed with a 23” tall main faucet for more functionality. We replaced the chandelier over the island with a beautiful Arhaus Poppy large antique brass chandelier. Two new pendants were installed over the sink from West Elm with a much more modern feel than before, not to mention much brighter. The once dark backsplash was now a bright ocean honed marble mosaic 2”x4” a top the QM Calacatta Miel quartz countertops. We installed undercabinet lighting and added over-cabinet LED tape strip lighting to add even more light into the kitchen.
We basically gutted the Master bathroom and started from scratch. We demoed the shower walls, ceiling over tub/shower, demoed the countertops, plumbing fixtures, shutters over the tub and the wall tile and flooring. We reframed the vaulted ceiling over the shower and added an access panel in the water closet for a digital shower valve. A raised platform was added under the tub/shower for a shower slope to existing drain. The shower floor was Carrara Herringbone tile, accented with Bianco Venatino Honed marble and Metro White glossy ceramic 4”x16” tile on the walls. We then added a bench and a Kohler 8” rain showerhead to finish off the shower. The walk-in shower was sectioned off with a frameless clear anti-spot treated glass. The tub was not important to the clients, although they wanted to keep one for resale value. A Japanese soaker tub was installed, which the kids love! To finish off the master bath, the walls were painted with SW Agreeable Gray and the existing cabinets were painted SW Mega Greige for an updated look. Four Pottery Barn Mercer wall sconces were added between the new beautiful Distressed Silver leaf mirrors instead of the three existing over-mirror vanity bars that were originally there. QM Calacatta Miel countertops were installed which definitely brightened up the room!
Originally, the upstairs game room had nothing but a built-in bar in one corner. The clients wanted this to be more of a media room but still wanted to have a kitchenette upstairs. We had to remove the original plumbing and electrical and move it to where the new cabinets were. We installed 16’ of cabinets between the windows on one wall. Plank and Mill reclaimed barn wood plank veneers were used on the accent wall in between the cabinets as a backing for the wall mounted TV above the QM Calacatta Miel countertops. A kitchenette was installed to one end, housing a sink and a beverage fridge, so the clients can still have the best of both worlds. LED tape lighting was added above the cabinets for additional lighting. The clients love their updated rooms and feel that house really works for their family now.
Design/Remodel by Hatfield Builders & Remodelers | Photography by Versatile Imaging
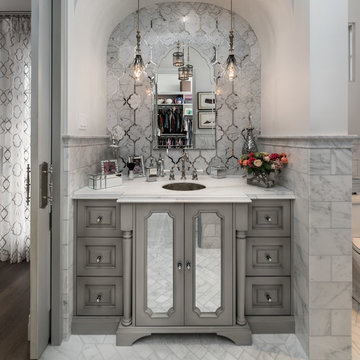
Photo of a mediterranean bathroom in Phoenix with grey cabinets, grey tiles, white walls, a submerged sink, grey floors and raised-panel cabinets.

Project Developer April Case Underwood https://www.houzz.com/pro/awood21/april-case-underwood
Designer Elena Eskandari https://www.houzz.com/pro/eeskandari/elena-eskandari-case-design-remodeling-inc
Photography by Stacy Zarin Goldberg

Photo of a traditional ensuite half tiled bathroom in DC Metro with raised-panel cabinets, black cabinets, a claw-foot bath, an alcove shower, grey tiles, grey walls, mosaic tile flooring, a submerged sink, grey floors and a hinged door.
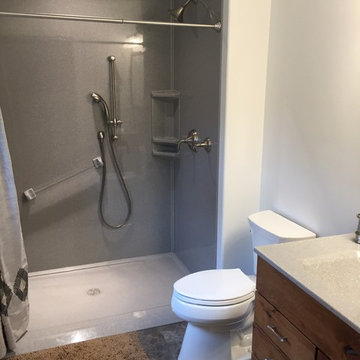
Onyx Collection Shower Unit -Silver Handicap Acessible
Woodland Cabinetry Portland -Rustic Alder- Sienna
Small traditional shower room bathroom in Other with raised-panel cabinets, brown cabinets, a built-in shower, a two-piece toilet, beige walls, an integrated sink, onyx worktops, grey floors and a shower curtain.
Small traditional shower room bathroom in Other with raised-panel cabinets, brown cabinets, a built-in shower, a two-piece toilet, beige walls, an integrated sink, onyx worktops, grey floors and a shower curtain.

Gray tones playfulness a kid’s bathroom in Oak Park.
This bath was design with kids in mind but still to have the aesthetic lure of a beautiful guest bathroom.
The flooring is made out of gray and white hexagon tiles with different textures to it, creating a playful puzzle of colors and creating a perfect anti slippery surface for kids to use.
The walls tiles are 3x6 gray subway tile with glossy finish for an easy to clean surface and to sparkle with the ceiling lighting layout.
A semi-modern vanity design brings all the colors together with darker gray color and quartz countertop.
In conclusion a bathroom for everyone to enjoy and admire.

Jackie K Photo
Photo of a medium sized traditional shower room bathroom in Other with raised-panel cabinets, white cabinets, a freestanding bath, an alcove shower, a two-piece toilet, white tiles, porcelain tiles, white walls, porcelain flooring, a submerged sink, solid surface worktops, grey floors and a hinged door.
Photo of a medium sized traditional shower room bathroom in Other with raised-panel cabinets, white cabinets, a freestanding bath, an alcove shower, a two-piece toilet, white tiles, porcelain tiles, white walls, porcelain flooring, a submerged sink, solid surface worktops, grey floors and a hinged door.
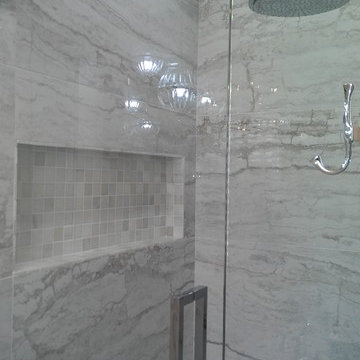
Porcelain Tile 24" x 48" place from floor to ceiling (10' ceiling) Shampoo box 2 x 2 marble
Design ideas for a large classic ensuite bathroom in Dallas with raised-panel cabinets, white tiles, quartz worktops, an alcove shower, beige walls, white cabinets, a built-in bath, marble tiles, marble flooring, a submerged sink, grey floors and a hinged door.
Design ideas for a large classic ensuite bathroom in Dallas with raised-panel cabinets, white tiles, quartz worktops, an alcove shower, beige walls, white cabinets, a built-in bath, marble tiles, marble flooring, a submerged sink, grey floors and a hinged door.
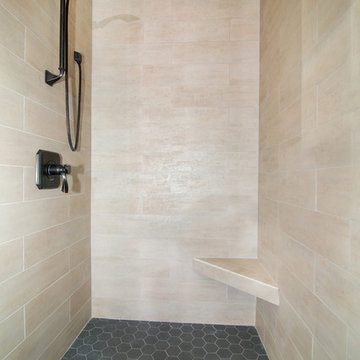
This is an example of a medium sized classic ensuite bathroom in Denver with raised-panel cabinets, medium wood cabinets, a freestanding bath, a corner shower, beige tiles, porcelain tiles, multi-coloured walls, porcelain flooring, a submerged sink, granite worktops, grey floors and a hinged door.
Bathroom with Raised-panel Cabinets and Grey Floors Ideas and Designs
1

 Shelves and shelving units, like ladder shelves, will give you extra space without taking up too much floor space. Also look for wire, wicker or fabric baskets, large and small, to store items under or next to the sink, or even on the wall.
Shelves and shelving units, like ladder shelves, will give you extra space without taking up too much floor space. Also look for wire, wicker or fabric baskets, large and small, to store items under or next to the sink, or even on the wall.  The sink, the mirror, shower and/or bath are the places where you might want the clearest and strongest light. You can use these if you want it to be bright and clear. Otherwise, you might want to look at some soft, ambient lighting in the form of chandeliers, short pendants or wall lamps. You could use accent lighting around your bath in the form to create a tranquil, spa feel, as well.
The sink, the mirror, shower and/or bath are the places where you might want the clearest and strongest light. You can use these if you want it to be bright and clear. Otherwise, you might want to look at some soft, ambient lighting in the form of chandeliers, short pendants or wall lamps. You could use accent lighting around your bath in the form to create a tranquil, spa feel, as well. 