Bathroom with Red Tiles and Grey Floors Ideas and Designs
Refine by:
Budget
Sort by:Popular Today
1 - 20 of 146 photos
Item 1 of 3

Photo of a contemporary bathroom in London with flat-panel cabinets, dark wood cabinets, a freestanding bath, red tiles, grey walls, a vessel sink, grey floors, grey worktops, double sinks and a floating vanity unit.
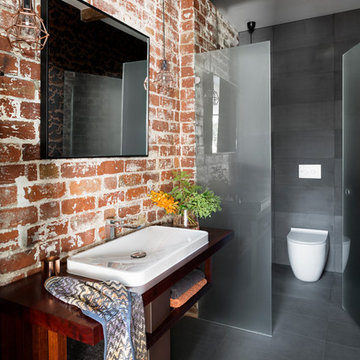
Urban shower room bathroom in Melbourne with open cabinets, dark wood cabinets, a one-piece toilet, red tiles, multi-coloured walls, porcelain flooring, a built-in sink, wooden worktops, grey floors and brown worktops.
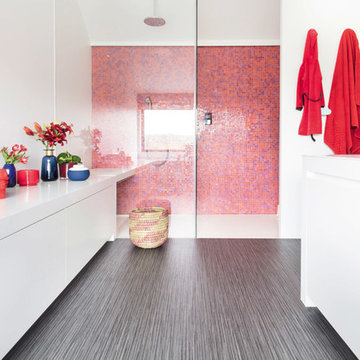
Contemporary grey and pink bathroom in Other with flat-panel cabinets, white cabinets, an alcove shower, multi-coloured tiles, orange tiles, pink tiles, red tiles, mosaic tiles, white walls, vinyl flooring, grey floors, an open shower and white worktops.
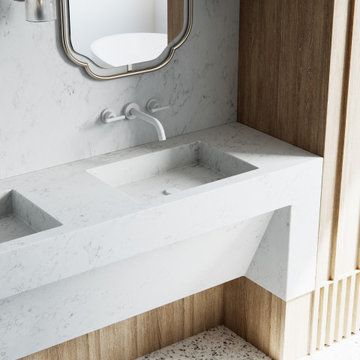
In the master ensuite, a playful interplay of form, textures, and colours comes together harmoniously, creating a space that is both dynamic and balanced.
Every element in this design contributes to a thoughtful composition. The result is an inviting and captivating retreat where aesthetics and functionality seamlessly coexist.

Progetto architettonico e Direzione lavori: arch. Valeria Federica Sangalli Gariboldi
General Contractor: ECO srl
Impresa edile: FR di Francesco Ristagno
Impianti elettrici: 3Wire
Impianti meccanici: ECO srl
Interior Artist: Paola Buccafusca
Fotografie: Federica Antonelli
Arredamento: Cavallini Linea C
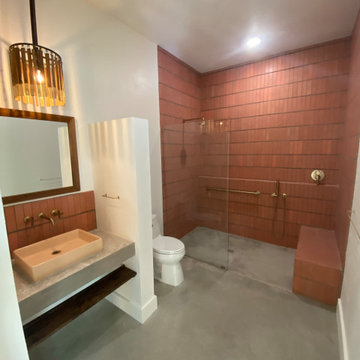
Custom, hand-made tile from Clay Imports, Large walk-in shower. Basin sink.
Bathroom in Austin with a walk-in shower, a one-piece toilet, red tiles, terracotta tiles, concrete flooring, concrete worktops, grey floors, an open shower, a shower bench, a single sink and a built in vanity unit.
Bathroom in Austin with a walk-in shower, a one-piece toilet, red tiles, terracotta tiles, concrete flooring, concrete worktops, grey floors, an open shower, a shower bench, a single sink and a built in vanity unit.
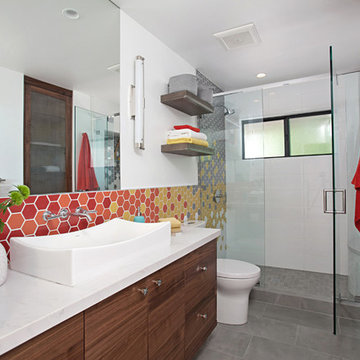
Uniquely Bold in Ocean Beach, CA | Photo Credit: Jackson Design and Remodeling
Design ideas for a contemporary shower room bathroom in San Diego with flat-panel cabinets, medium wood cabinets, an alcove shower, grey tiles, orange tiles, red tiles, white tiles, yellow tiles, white walls, a vessel sink, grey floors and a hinged door.
Design ideas for a contemporary shower room bathroom in San Diego with flat-panel cabinets, medium wood cabinets, an alcove shower, grey tiles, orange tiles, red tiles, white tiles, yellow tiles, white walls, a vessel sink, grey floors and a hinged door.
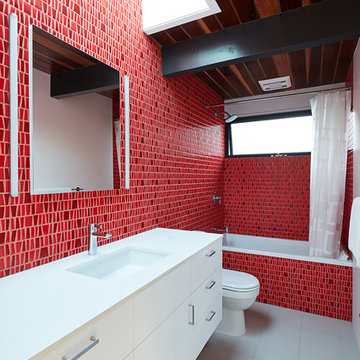
Klopf Architecture completely remodeled this once dark Eichler house in Palo Alto creating a more open, bright and functional family home. The reconfigured great room with new full height windows and sliding glass doors blends the indoors with the newly landscaped patio and seating areas outside. The former galley kitchen was relocated and was opened up to have clear sight lines through the great room and out to the patios and yard, including a large island and a beautiful walnut bar countertop with seating. An integrated small front addition was added allowing for a more spacious master bath and hall bath layouts. With the removal of the old brick fireplace, larger sliding glass doors and multiple skylights now flood the home with natural light.
The goals were to work within the Eichler style while creating a more open, indoor-outdoor flow and functional spaces, as well as a more efficient building envelope including a well insulated roof, providing solutions that many Eichler homeowners appreciate. The original entryway lacked unique details; the clients desired a more gracious front approach. The historic Eichler color palette was used to create a modern updated front facade.
Durable grey porcelain floor tiles unify the entire home, creating a continuous flow. They, along with white walls, provide a backdrop for the unique elements and materials to stand on their own, such as the brightly colored mosaic tiles, the walnut bar and furniture, and stained ceiling boards. A secondary living space was extended out to the patio with the addition of a bench and additional seating.
This Single family Eichler 4 bedroom 2 bath remodel is located in the heart of the Silicon Valley.
Klopf Architecture Project Team: John Klopf, Klara Kevane, and Ethan Taylor
Contractor: Coast to Coast Construction
Landscape Contractor: Discelli
Structural Engineer: Brian Dotson Consulting Engineer
Photography ©2018 Mariko Reed
Location: Palo Alto, CA
Year completed: 2017
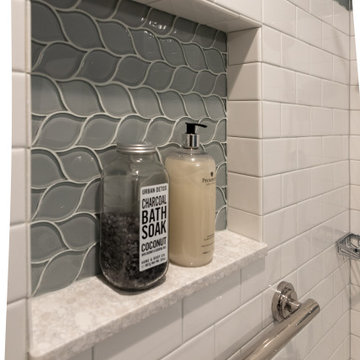
This is an example of a medium sized classic ensuite bathroom in Chicago with shaker cabinets, white cabinets, an alcove bath, an alcove shower, a one-piece toilet, red tiles, metro tiles, blue walls, porcelain flooring, a submerged sink, engineered stone worktops, grey floors, a shower curtain, white worktops, a wall niche, a single sink and a built in vanity unit.
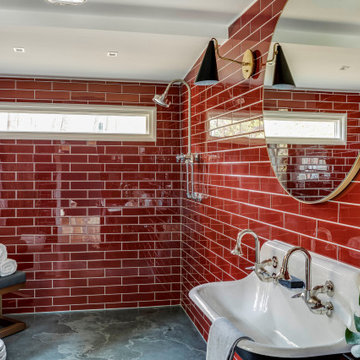
The renovation of a mid century cottage on the lake, now serves as a guest house. The renovation preserved the original architectural elements such as the ceiling and original stone fireplace to preserve the character, personality and history and provide the inspiration and canvas to which everything else would be added. To prevent the space from feeling dark & too rustic, the lines were kept clean, the furnishings modern and the use of saturated color was strategically placed throughout.
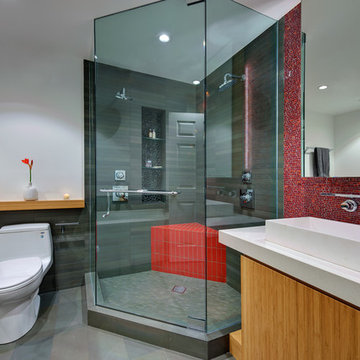
Photo: Bay Area VR - Eli Poblitz
Small modern shower room bathroom in San Francisco with mosaic tiles, a vessel sink, red tiles, open cabinets, a two-piece toilet, white walls, a hinged door, light wood cabinets, a corner shower, porcelain flooring, engineered stone worktops and grey floors.
Small modern shower room bathroom in San Francisco with mosaic tiles, a vessel sink, red tiles, open cabinets, a two-piece toilet, white walls, a hinged door, light wood cabinets, a corner shower, porcelain flooring, engineered stone worktops and grey floors.
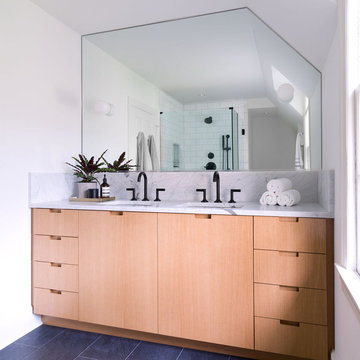
Master Bathroom
David Hartz Photography
Inspiration for a modern ensuite bathroom in Other with flat-panel cabinets, medium wood cabinets, a corner shower, a one-piece toilet, red tiles, metro tiles, white walls, slate flooring, a submerged sink, marble worktops, grey floors, a hinged door and grey worktops.
Inspiration for a modern ensuite bathroom in Other with flat-panel cabinets, medium wood cabinets, a corner shower, a one-piece toilet, red tiles, metro tiles, white walls, slate flooring, a submerged sink, marble worktops, grey floors, a hinged door and grey worktops.
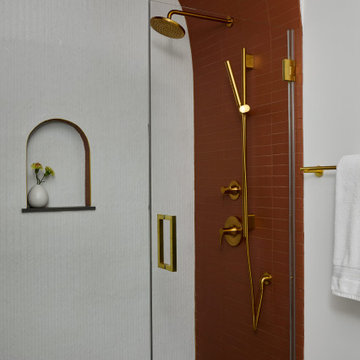
Medium sized contemporary bathroom in Chicago with red tiles, terracotta tiles, white walls, a hinged door and grey floors.
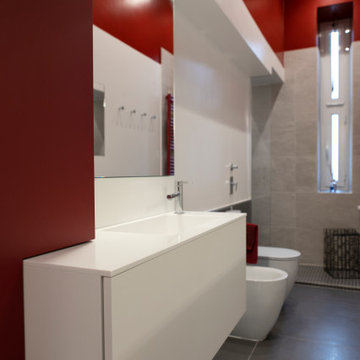
Progetto architettonico e Direzione lavori: arch. Valeria Federica Sangalli Gariboldi
General Contractor: ECO srl
Impresa edile: FR di Francesco Ristagno
Impianti elettrici: 3Wire
Impianti meccanici: ECO srl
Interior Artist: Paola Buccafusca
Fotografie: Federica Antonelli
Arredamento: Cavallini Linea C
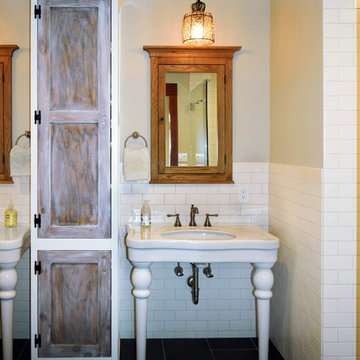
Multi-room interior renovation. Our clients made beautiful selections throughout for their Craftsman style home. Kitchen includes, crisp, clean white shaker cabinets, oak wood flooring, subway tile, eat-in breakfast nook, stainless appliances, calcatta grey quartz counterops, and beautiful custom butcher block. Back porch converted to mudroom with locker storage, bench seating, and durable COREtec flooring. Two smaller bedrooms were converted into gorgeous master suite with newly remodeled master bath. Second story children's bathroom was a complete remodel including double pedestal sinks, porcelain flooring and new fixtures throughout.
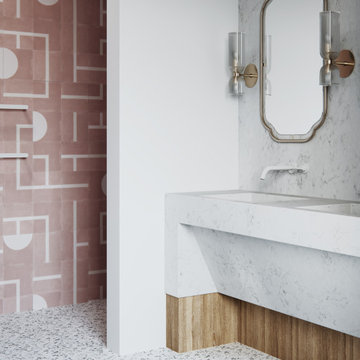
In the master ensuite, a playful interplay of form, textures, and colours comes together harmoniously, creating a space that is both dynamic and balanced.
Every element in this design contributes to a thoughtful composition. The result is an inviting and captivating retreat where aesthetics and functionality seamlessly coexist.
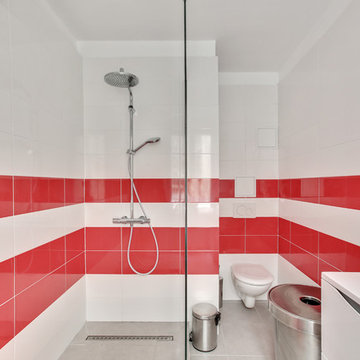
This is an example of a contemporary shower room bathroom in Paris with flat-panel cabinets, white cabinets, a built-in shower, a wall mounted toilet, an integrated sink, an open shower, white worktops, red tiles, white tiles, white walls and grey floors.
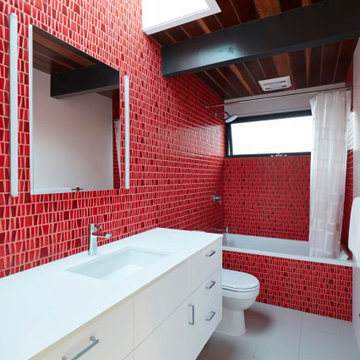
Photo of a large midcentury shower room bathroom in San Francisco with flat-panel cabinets, white cabinets, a built-in bath, a shower/bath combination, red tiles, a submerged sink, grey floors, a shower curtain, white worktops, a single sink, a floating vanity unit and a wood ceiling.
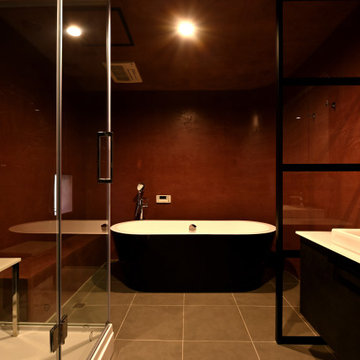
浴室は照明を少なくし、色味を少なくすることで落ち着いた雰囲気としている。
Design ideas for a small grey and black ensuite bathroom in Other with flat-panel cabinets, white cabinets, a freestanding bath, a corner shower, red tiles, red walls, ceramic flooring, a vessel sink, solid surface worktops, grey floors, a hinged door, white worktops, a shower bench, a single sink and a built in vanity unit.
Design ideas for a small grey and black ensuite bathroom in Other with flat-panel cabinets, white cabinets, a freestanding bath, a corner shower, red tiles, red walls, ceramic flooring, a vessel sink, solid surface worktops, grey floors, a hinged door, white worktops, a shower bench, a single sink and a built in vanity unit.
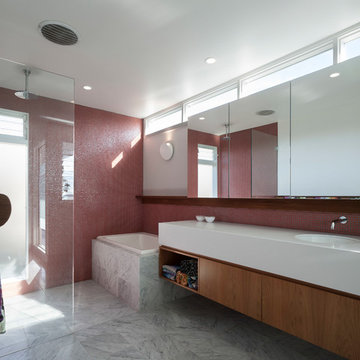
The bathroom has light streaming in from 3 sides, and a feeling of spaciousness in a small footprint. Dusky red mosaic tiles reference the use of pink elsewhere in the house.
Bathroom with Red Tiles and Grey Floors Ideas and Designs
1

 Shelves and shelving units, like ladder shelves, will give you extra space without taking up too much floor space. Also look for wire, wicker or fabric baskets, large and small, to store items under or next to the sink, or even on the wall.
Shelves and shelving units, like ladder shelves, will give you extra space without taking up too much floor space. Also look for wire, wicker or fabric baskets, large and small, to store items under or next to the sink, or even on the wall.  The sink, the mirror, shower and/or bath are the places where you might want the clearest and strongest light. You can use these if you want it to be bright and clear. Otherwise, you might want to look at some soft, ambient lighting in the form of chandeliers, short pendants or wall lamps. You could use accent lighting around your bath in the form to create a tranquil, spa feel, as well.
The sink, the mirror, shower and/or bath are the places where you might want the clearest and strongest light. You can use these if you want it to be bright and clear. Otherwise, you might want to look at some soft, ambient lighting in the form of chandeliers, short pendants or wall lamps. You could use accent lighting around your bath in the form to create a tranquil, spa feel, as well. 