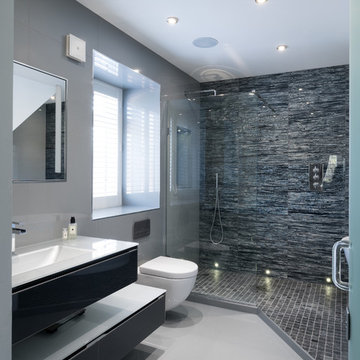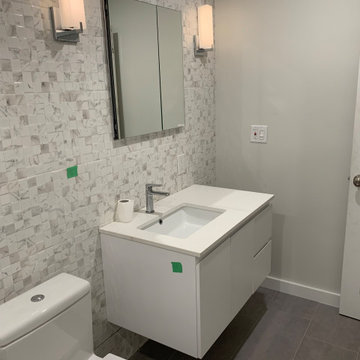Bathroom with a Walk-in Shower and Grey Walls Ideas and Designs
Refine by:
Budget
Sort by:Popular Today
1 - 20 of 18,213 photos
Item 1 of 3

An elegant and contemporary freestanding bath, perfect for a relaxing soak. Its sleek design is an invitation for relaxation and tranquility.
This is an example of a medium sized contemporary family bathroom in London with a freestanding bath, a walk-in shower, a one-piece toilet, grey tiles, porcelain tiles, grey walls, porcelain flooring, a wall-mounted sink, concrete worktops, grey floors, a hinged door, orange worktops and a single sink.
This is an example of a medium sized contemporary family bathroom in London with a freestanding bath, a walk-in shower, a one-piece toilet, grey tiles, porcelain tiles, grey walls, porcelain flooring, a wall-mounted sink, concrete worktops, grey floors, a hinged door, orange worktops and a single sink.

Clean lined modern bathroom with slipper bath and pops of pink
Medium sized bohemian family bathroom in Sussex with flat-panel cabinets, a freestanding bath, a walk-in shower, a wall mounted toilet, grey tiles, ceramic tiles, grey walls, ceramic flooring, a console sink, glass worktops, grey floors, an open shower, white worktops, a single sink and a freestanding vanity unit.
Medium sized bohemian family bathroom in Sussex with flat-panel cabinets, a freestanding bath, a walk-in shower, a wall mounted toilet, grey tiles, ceramic tiles, grey walls, ceramic flooring, a console sink, glass worktops, grey floors, an open shower, white worktops, a single sink and a freestanding vanity unit.

In the bathroom we used a seamless plaster wall finish to allow the marble mosaic Istanbul flooring to sing. A backdrop for warm smoked bronze fittings and a bespoke shower enclosure bringing a subtle opulence.

This image portrays a sleek and modern bathroom vanity design that exudes luxury and sophistication. The vanity features a dark wood finish with a pronounced grain, providing a rich contrast to the bright, marbled countertop. The clean lines of the cabinetry underscore a minimalist aesthetic, while the undermount sink maintains the seamless look of the countertop.
Above the vanity, a large mirror reflects the bathroom's interior, amplifying the sense of space and light. Elegant wall-mounted faucets with a brushed gold finish emerge directly from the marble, adding a touch of opulence and an attention to detail that speaks to the room's bespoke quality.
The lighting is provided by a trio of globe lights set against a muted grey wall, casting a soft glow that enhances the warm tones of the brass fixtures. A roman shade adorns the window, offering privacy and light control, and contributing to the room's tranquil ambiance.
The marble flooring ties the elements together with its subtle veining, reflecting the same patterns found in the countertop. This bathroom combines functionality with design excellence, showcasing a preference for high-quality materials and a refined color palette that together create an inviting and restful retreat.

Our Italian collection of vanity furniture works well in this room. It's a very adaptable range not only in size but can be produced in over 150 colours allowing our customers to be individual.
This very smart and functional room was created by Elaine.Carmichael@potts.ltd.uk.

Our clients for this project were used to renovating properties and had stuck with a tried and tested formula when it came to bathrooms, so our Head of Design, Louise suggested products that were completely out of their comfort zone. She introduced them to a completely different design and concept for the 3 bathrooms.
The master en-suite was in the new extension part of the house. It had a small floor space with high vaulted ceiling so needed to ‘ground’ the design, literally! With wanting to maintain the original architectural features of this Turner style property, we wanted to retain a sympathetic nod to the origins of the architects vision – which we did with the use of Crittal shower, matt black brassware and coloured sanitaryware in grey for the basins and wcs which work amazingly well with the houses original metal window frames.

Gorgeous contemporary master bathroom renovation! Everything from the custom floating vanity and large-format herringbone vanity wall to the soaring ceilings, walk-in shower and gold accents speaks to luxury and comfort. Simple, stylish and elegant - total win!!

photography by Anice Hoachlander
Large contemporary ensuite half tiled bathroom in DC Metro with an alcove bath, a walk-in shower, grey tiles, grey walls, grey floors, an open shower, a wall niche and a shower bench.
Large contemporary ensuite half tiled bathroom in DC Metro with an alcove bath, a walk-in shower, grey tiles, grey walls, grey floors, an open shower, a wall niche and a shower bench.

Master bathroom.
Expansive contemporary ensuite bathroom in Santa Barbara with flat-panel cabinets, grey cabinets, a freestanding bath, a walk-in shower, grey walls, an integrated sink, porcelain flooring, engineered stone worktops and an open shower.
Expansive contemporary ensuite bathroom in Santa Barbara with flat-panel cabinets, grey cabinets, a freestanding bath, a walk-in shower, grey walls, an integrated sink, porcelain flooring, engineered stone worktops and an open shower.

Santorini-Inspired Primary Bathroom - Sorrento Mesa
Design ideas for a medium sized mediterranean ensuite bathroom in San Diego with shaker cabinets, blue cabinets, a walk-in shower, a bidet, grey tiles, porcelain tiles, grey walls, porcelain flooring, a submerged sink, marble worktops, grey floors, a hinged door, white worktops, double sinks and a built in vanity unit.
Design ideas for a medium sized mediterranean ensuite bathroom in San Diego with shaker cabinets, blue cabinets, a walk-in shower, a bidet, grey tiles, porcelain tiles, grey walls, porcelain flooring, a submerged sink, marble worktops, grey floors, a hinged door, white worktops, double sinks and a built in vanity unit.

Ensuite
This is an example of a medium sized coastal shower room bathroom in Newcastle - Maitland with flat-panel cabinets, blue cabinets, a freestanding bath, a walk-in shower, a two-piece toilet, white tiles, grey walls, an integrated sink, grey floors, an open shower, white worktops, a single sink and a floating vanity unit.
This is an example of a medium sized coastal shower room bathroom in Newcastle - Maitland with flat-panel cabinets, blue cabinets, a freestanding bath, a walk-in shower, a two-piece toilet, white tiles, grey walls, an integrated sink, grey floors, an open shower, white worktops, a single sink and a floating vanity unit.

A master suite was created from an office, living room and powder room.
Inspiration for a large classic ensuite bathroom in Philadelphia with shaker cabinets, light wood cabinets, a freestanding bath, a walk-in shower, a one-piece toilet, grey walls, porcelain flooring, an integrated sink, engineered stone worktops, grey floors, a hinged door, white worktops, an enclosed toilet, double sinks and a freestanding vanity unit.
Inspiration for a large classic ensuite bathroom in Philadelphia with shaker cabinets, light wood cabinets, a freestanding bath, a walk-in shower, a one-piece toilet, grey walls, porcelain flooring, an integrated sink, engineered stone worktops, grey floors, a hinged door, white worktops, an enclosed toilet, double sinks and a freestanding vanity unit.

Modern bathroom vanity, a luxurious freestanding bath, overhead shower and Bluetooth integration with high quality finishes, in a monochromatic colour palette

Ensuite bathroom with skylight, oak vanity, walk-in shower with large format grey tiles.
Photo of a modern ensuite bathroom in Melbourne with beige cabinets, a walk-in shower, grey tiles, porcelain tiles, grey walls, porcelain flooring, engineered stone worktops, an open shower, a wall niche and a floating vanity unit.
Photo of a modern ensuite bathroom in Melbourne with beige cabinets, a walk-in shower, grey tiles, porcelain tiles, grey walls, porcelain flooring, engineered stone worktops, an open shower, a wall niche and a floating vanity unit.

Inspiration for a medium sized modern shower room bathroom in Melbourne with flat-panel cabinets, light wood cabinets, a walk-in shower, a wall mounted toilet, blue tiles, cement tiles, grey walls, cement flooring, a vessel sink, wooden worktops, grey floors, an open shower, brown worktops, a wall niche, a single sink and a floating vanity unit.

Inspiration for a medium sized modern shower room bathroom in Sydney with flat-panel cabinets, medium wood cabinets, a walk-in shower, a wall mounted toilet, black tiles, grey tiles, ceramic tiles, grey walls, ceramic flooring, a built-in sink, solid surface worktops, black floors, a hinged door, white worktops, a wall niche, a single sink and a floating vanity unit.

Nouveau Bungalow - Un - Designed + Built + Curated by Steven Allen Designs, LLC
Medium sized eclectic ensuite bathroom in Houston with flat-panel cabinets, white cabinets, a walk-in shower, a two-piece toilet, white tiles, ceramic tiles, grey walls, concrete flooring, a built-in sink, solid surface worktops, grey floors, an open shower, white worktops, a laundry area, a single sink and a built in vanity unit.
Medium sized eclectic ensuite bathroom in Houston with flat-panel cabinets, white cabinets, a walk-in shower, a two-piece toilet, white tiles, ceramic tiles, grey walls, concrete flooring, a built-in sink, solid surface worktops, grey floors, an open shower, white worktops, a laundry area, a single sink and a built in vanity unit.

We transitioned the floor tile to the rear shower wall with an inset flower glass tile to incorporate the adjoining tile and keep with the cottage theme

We execute this Bathroom Remodel from beginning to end. From demolition, framing work, sheetrock, tile, electric and plumbing. And Imperial Kitchen and Bathroom form Edgewater, supplying everything that we needed for this bathroom, from tiles, vanity, and plumbing fixtures.

Beautiful matt black grid shower and wetroom screen. Bringing the statement industrial style into the bathroom.
Design ideas for a small industrial ensuite bathroom with flat-panel cabinets, medium wood cabinets, a walk-in shower, grey tiles, grey walls, grey floors, an open shower, white worktops, a single sink, a floating vanity unit and exposed beams.
Design ideas for a small industrial ensuite bathroom with flat-panel cabinets, medium wood cabinets, a walk-in shower, grey tiles, grey walls, grey floors, an open shower, white worktops, a single sink, a floating vanity unit and exposed beams.
Bathroom with a Walk-in Shower and Grey Walls Ideas and Designs
1

 Shelves and shelving units, like ladder shelves, will give you extra space without taking up too much floor space. Also look for wire, wicker or fabric baskets, large and small, to store items under or next to the sink, or even on the wall.
Shelves and shelving units, like ladder shelves, will give you extra space without taking up too much floor space. Also look for wire, wicker or fabric baskets, large and small, to store items under or next to the sink, or even on the wall.  The sink, the mirror, shower and/or bath are the places where you might want the clearest and strongest light. You can use these if you want it to be bright and clear. Otherwise, you might want to look at some soft, ambient lighting in the form of chandeliers, short pendants or wall lamps. You could use accent lighting around your bath in the form to create a tranquil, spa feel, as well.
The sink, the mirror, shower and/or bath are the places where you might want the clearest and strongest light. You can use these if you want it to be bright and clear. Otherwise, you might want to look at some soft, ambient lighting in the form of chandeliers, short pendants or wall lamps. You could use accent lighting around your bath in the form to create a tranquil, spa feel, as well. 