Bathroom with Black Cabinets and Grey Walls Ideas and Designs
Refine by:
Budget
Sort by:Popular Today
1 - 20 of 5,855 photos
Item 1 of 3

Inspiration for a contemporary bathroom in London with flat-panel cabinets, black cabinets, grey tiles, grey walls, a submerged sink, grey floors, white worktops, a single sink and a floating vanity unit.

The master bathroom features a custom flat panel vanity with Caesarstone countertop, onyx look porcelain wall tiles, patterned cement floor tiles and a metallic look accent tile around the mirror, over the toilet and on the shampoo niche.

Stunning and unique best describe this truly is masterfully constructed and designed Master Bath within this lavish home addition. With shower walls made from solid stone slabs, the complimentary stand-alone tub, bold crown molding, and jeweled chandlers combinations chosen for this space are stunning.

CTP Photography
This is an example of a contemporary grey and black bathroom in Melbourne with black cabinets, cement tiles, grey walls, cement flooring, a vessel sink, laminate worktops, grey floors, black worktops, flat-panel cabinets, grey tiles and a hinged door.
This is an example of a contemporary grey and black bathroom in Melbourne with black cabinets, cement tiles, grey walls, cement flooring, a vessel sink, laminate worktops, grey floors, black worktops, flat-panel cabinets, grey tiles and a hinged door.

Photo of a medium sized modern ensuite bathroom in Atlanta with shaker cabinets, black cabinets, a claw-foot bath, an alcove shower, a one-piece toilet, grey tiles, white tiles, porcelain tiles, grey walls, marble flooring, a submerged sink and solid surface worktops.

Photo of a classic shower room bathroom in San Francisco with black cabinets, an alcove shower, grey walls, a vessel sink, recessed-panel cabinets, a one-piece toilet, marble worktops, white tiles, an open shower and white worktops.

Photo of a medium sized contemporary grey and white shower room bathroom in Moscow with black cabinets, an alcove shower, a wall mounted toilet, grey tiles, porcelain tiles, grey walls, porcelain flooring, a built-in sink, solid surface worktops, grey floors, a hinged door, white worktops, an enclosed toilet, a single sink, a floating vanity unit and flat-panel cabinets.

Il bagno principale è stato ricavato in uno spazio stretto e lungo dove si è scelto di collocare la doccia a ridosso della finestra e addossare i sanitari ed il lavabo su un lato per permettere una migliore fruizione dell’ambiente. L’uso della resina in continuità tra pavimento e soffitto e lo specchio che corre lungo il lato del bagno, lo rendono percettivamente più ampio e accogliente.

Black and White Transitional Bathroom
This is an example of a medium sized traditional ensuite bathroom in San Francisco with black cabinets, an alcove bath, a shower/bath combination, grey tiles, marble tiles, grey walls, a submerged sink, marble worktops, a hinged door, grey worktops, a wall niche, a single sink and a freestanding vanity unit.
This is an example of a medium sized traditional ensuite bathroom in San Francisco with black cabinets, an alcove bath, a shower/bath combination, grey tiles, marble tiles, grey walls, a submerged sink, marble worktops, a hinged door, grey worktops, a wall niche, a single sink and a freestanding vanity unit.

These custom cabinets are finished in Black Horizon and topped with white quartz countertops.
Inspiration for a large traditional ensuite bathroom in San Francisco with shaker cabinets, black cabinets, a built-in shower, white tiles, porcelain tiles, grey walls, porcelain flooring, a submerged sink, engineered stone worktops, white floors, a hinged door, white worktops, a shower bench, double sinks and a built in vanity unit.
Inspiration for a large traditional ensuite bathroom in San Francisco with shaker cabinets, black cabinets, a built-in shower, white tiles, porcelain tiles, grey walls, porcelain flooring, a submerged sink, engineered stone worktops, white floors, a hinged door, white worktops, a shower bench, double sinks and a built in vanity unit.

Medium sized classic bathroom in Philadelphia with shaker cabinets, black cabinets, an alcove bath, an alcove shower, a two-piece toilet, white tiles, ceramic tiles, grey walls, ceramic flooring, an integrated sink, marble worktops, black floors, a shower curtain, white worktops, a single sink and a freestanding vanity unit.

Black, white and grey bathroom design with dual sinks, skylight above the shower and storage behind mirrors and in the large vanity unit.
Inspiration for a contemporary bathroom in Melbourne with black cabinets, a walk-in shower, porcelain tiles, grey walls, porcelain flooring, engineered stone worktops, grey floors, an open shower, white worktops, a wall niche, a floating vanity unit, flat-panel cabinets, grey tiles and a submerged sink.
Inspiration for a contemporary bathroom in Melbourne with black cabinets, a walk-in shower, porcelain tiles, grey walls, porcelain flooring, engineered stone worktops, grey floors, an open shower, white worktops, a wall niche, a floating vanity unit, flat-panel cabinets, grey tiles and a submerged sink.

Second floor, master bathroom addition over existing garage. This spacious bathroom includes two vanities, a make-up counter, custom tiled shower with floating stone bench, a water closet and a soaker tub.
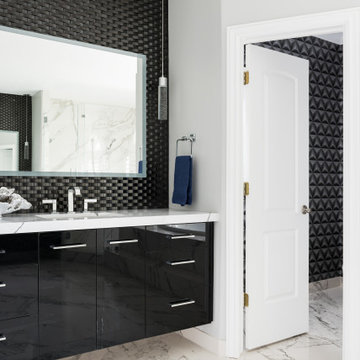
Photo of a large contemporary ensuite bathroom in Salt Lake City with flat-panel cabinets, black cabinets, a single sink, a floating vanity unit, black tiles, grey walls, a submerged sink, grey floors and white worktops.
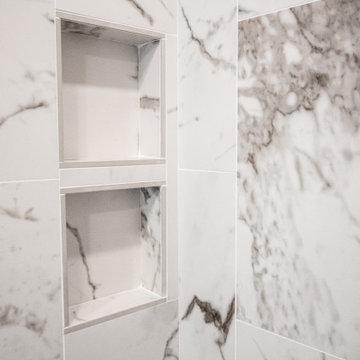
Our clients wanted to explore all their options for creating a beautiful and practical new space, even if it meant moving a couple walls. This is where it pays to hire a company that offers both design and construction services! Our designer, Stephanie, worked closely with our contractor team to create a brand new layout that suited our clients style and practical needs. We determined we could make room for a spacious new walk-in shower by stealing some space from the guest bathroom on the other side of the wall (which we also remodeled). We also saved some space by installing a pocket door and a wall-hung toilet, which takes up less space than a traditional toilet. This freed up a ton of space for a large, custom double-vanity. Throw in some new lighting, a fresh coat of paint, and a new tile floor, and the result is a gorgeous new master bathroom that is almost completely unrecognizable!

Northeast Portland is full of great old neighborhoods and houses bursting with character. The owners of this particular home had enjoyed their pink and blue bathroom’s quirky charm for years, but had finally outgrown its awkward layout and lack of functionality.
The Goal: Create a fresh, bright look for this bathroom that is both functional and fits the style of the home.
Step one was to establish the color scheme and style for our clients’ new bathroom. Bright whites and classic elements like marble, subway tile and penny-rounds helped establish a transitional style that didn’t feel “too modern” for the home.
When it comes to creating a more functional space, storage is key. The original bathroom featured a pedestal sink with no practical storage options. We designed a custom-built vanity with plenty of storage and useable counter space. And by opting for a durable, low-maintenance quartz countertop, we were able to create a beautiful marble-look without the hefty price-tag.
Next, we got rid of the old tub (and awkward shower outlet), and moved the entire shower-area to the back wall. This created a far more practical layout for this bathroom, providing more space for the large new vanity and the open, walk-in shower our clients were looking for.
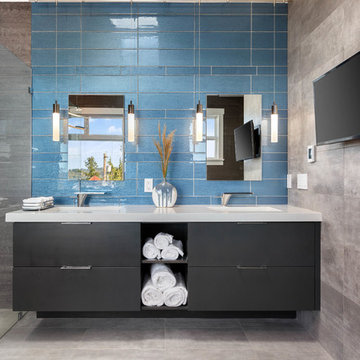
Snowberry Lane Photography
Design ideas for a large contemporary ensuite bathroom in Seattle with flat-panel cabinets, black cabinets, a built-in shower, porcelain tiles, grey walls, porcelain flooring, a submerged sink, engineered stone worktops, grey floors, an open shower, white worktops, beige tiles and blue tiles.
Design ideas for a large contemporary ensuite bathroom in Seattle with flat-panel cabinets, black cabinets, a built-in shower, porcelain tiles, grey walls, porcelain flooring, a submerged sink, engineered stone worktops, grey floors, an open shower, white worktops, beige tiles and blue tiles.
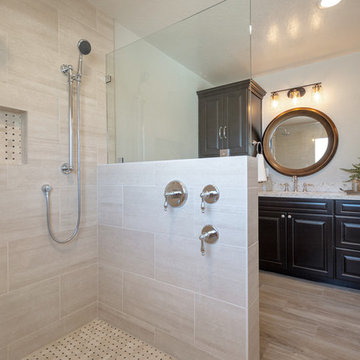
Medium sized farmhouse ensuite bathroom in Phoenix with raised-panel cabinets, black cabinets, a built-in shower, a two-piece toilet, beige tiles, porcelain tiles, grey walls, porcelain flooring, a submerged sink, engineered stone worktops, brown floors, an open shower and white worktops.
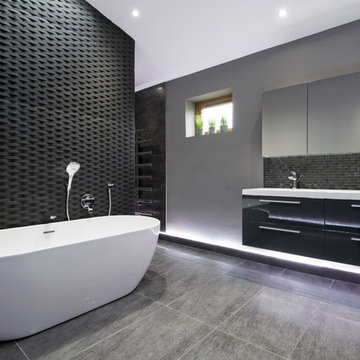
Photo of a large contemporary ensuite bathroom in West Midlands with black cabinets, a freestanding bath, black tiles, grey walls, porcelain flooring, white worktops, flat-panel cabinets and grey floors.
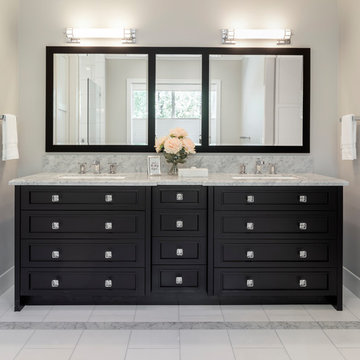
Micheal Hospelt
Large classic ensuite bathroom in San Francisco with freestanding cabinets, black cabinets, a freestanding bath, a double shower, a one-piece toilet, white tiles, stone tiles, grey walls, marble flooring, a submerged sink, marble worktops, white floors, a hinged door and grey worktops.
Large classic ensuite bathroom in San Francisco with freestanding cabinets, black cabinets, a freestanding bath, a double shower, a one-piece toilet, white tiles, stone tiles, grey walls, marble flooring, a submerged sink, marble worktops, white floors, a hinged door and grey worktops.
Bathroom with Black Cabinets and Grey Walls Ideas and Designs
1

 Shelves and shelving units, like ladder shelves, will give you extra space without taking up too much floor space. Also look for wire, wicker or fabric baskets, large and small, to store items under or next to the sink, or even on the wall.
Shelves and shelving units, like ladder shelves, will give you extra space without taking up too much floor space. Also look for wire, wicker or fabric baskets, large and small, to store items under or next to the sink, or even on the wall.  The sink, the mirror, shower and/or bath are the places where you might want the clearest and strongest light. You can use these if you want it to be bright and clear. Otherwise, you might want to look at some soft, ambient lighting in the form of chandeliers, short pendants or wall lamps. You could use accent lighting around your bath in the form to create a tranquil, spa feel, as well.
The sink, the mirror, shower and/or bath are the places where you might want the clearest and strongest light. You can use these if you want it to be bright and clear. Otherwise, you might want to look at some soft, ambient lighting in the form of chandeliers, short pendants or wall lamps. You could use accent lighting around your bath in the form to create a tranquil, spa feel, as well. 