Bathroom with Brown Cabinets and Grey Walls Ideas and Designs
Refine by:
Budget
Sort by:Popular Today
1 - 20 of 5,795 photos
Item 1 of 3

This beautiful principle suite is like a beautiful retreat from the world. Created to exaggerate a sense of calm and beauty. The tiles look like wood to give a sense of warmth, with the added detail of brass finishes. the bespoke vanity unity made from marble is the height of glamour. The large scale mirrored cabinets, open the space and reflect the light from the original victorian windows, with a view onto the pink blossom outside.

The master bathroom is large with plenty of built-in storage space and double vanity. The countertops carry on from the kitchen. A large freestanding tub sits adjacent to the window next to the large stand-up shower. The floor is a dark great chevron tile pattern that grounds the lighter design finishes.

This incredible design + build remodel completely transformed this from a builders basic master bath to a destination spa! Floating vanity with dressing area, large format tiles behind the luxurious bath, walk in curbless shower with linear drain. This bathroom is truly fit for relaxing in luxurious comfort.

Our clients wanted to add an ensuite bathroom to their charming 1950’s Cape Cod, but they were reluctant to sacrifice the only closet in their owner’s suite. The hall bathroom they’d been sharing with their kids was also in need of an update so we took this into consideration during the design phase to come up with a creative new layout that would tick all their boxes.
By relocating the hall bathroom, we were able to create an ensuite bathroom with a generous shower, double vanity, and plenty of space left over for a separate walk-in closet. We paired the classic look of marble with matte black fixtures to add a sophisticated, modern edge. The natural wood tones of the vanity and teak bench bring warmth to the space. A frosted glass pocket door to the walk-through closet provides privacy, but still allows light through. We gave our clients additional storage by building drawers into the Cape Cod’s eave space.

Master Bathroom, post-renovation
Photo of a small country ensuite bathroom in Other with shaker cabinets, brown cabinets, a corner shower, a one-piece toilet, white tiles, metro tiles, grey walls, porcelain flooring, a submerged sink, engineered stone worktops, white floors, a sliding door, white worktops, a shower bench, a single sink and a built in vanity unit.
Photo of a small country ensuite bathroom in Other with shaker cabinets, brown cabinets, a corner shower, a one-piece toilet, white tiles, metro tiles, grey walls, porcelain flooring, a submerged sink, engineered stone worktops, white floors, a sliding door, white worktops, a shower bench, a single sink and a built in vanity unit.

Photo of a large classic ensuite bathroom in New York with brown cabinets, a freestanding bath, an alcove shower, a two-piece toilet, white tiles, stone tiles, grey walls, mosaic tile flooring, a submerged sink, white floors, a hinged door, white worktops, double sinks and a freestanding vanity unit.

Medium sized contemporary shower room bathroom in San Francisco with flat-panel cabinets, brown cabinets, an alcove bath, a shower/bath combination, a two-piece toilet, beige tiles, ceramic tiles, grey walls, ceramic flooring, an integrated sink, quartz worktops, beige floors, a shower curtain, white worktops, double sinks and a freestanding vanity unit.
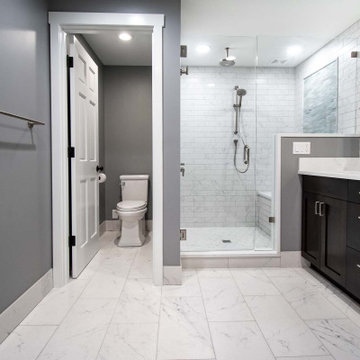
Complete remodel of large master bathroom with modern look. Espresso colored vanity with tall storage. Double undermount sinks with brushed nickel fixtures, marble quartz countertops. Shower with Carrara marble tile, elongated hex glass tile picture frame accent, ceiling mounted rain head. New modern can lights. Also created custom closet system with his/her sides. Updated bedroom with low pile modern carpet, pendant lighting, and new paint.

Small condo bathroom gets modern update with walk in shower tiled with vertical white subway tile, black slate style niche and shower floor, rain head shower with hand shower, and partial glass door. New flooring, lighting, vanity, and sink.

Inspiration for a medium sized retro ensuite bathroom in Seattle with flat-panel cabinets, brown cabinets, a freestanding bath, an alcove shower, a one-piece toilet, grey walls, concrete flooring, a submerged sink, solid surface worktops, grey floors, an open shower, white worktops, a wall niche, double sinks, a floating vanity unit and a vaulted ceiling.
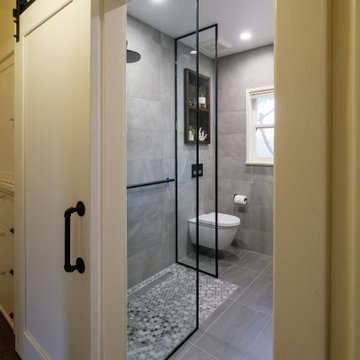
Medium sized contemporary bathroom in San Diego with flat-panel cabinets, brown cabinets, a built-in shower, a wall mounted toilet, grey tiles, porcelain tiles, grey walls, porcelain flooring, a submerged sink, engineered stone worktops, grey floors, an open shower, grey worktops, a single sink and a floating vanity unit.

Design ideas for a medium sized traditional ensuite bathroom in Austin with shaker cabinets, brown cabinets, a freestanding bath, a corner shower, a one-piece toilet, grey tiles, limestone tiles, grey walls, limestone flooring, a submerged sink, quartz worktops, grey floors, a hinged door and multi-coloured worktops.

Design ideas for a modern bathroom in Minneapolis with brown cabinets, grey tiles, porcelain tiles, grey walls, porcelain flooring, grey floors, flat-panel cabinets, a submerged sink and grey worktops.
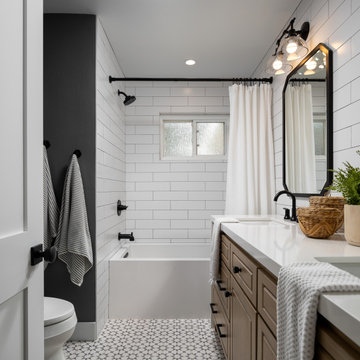
Design ideas for a classic ensuite bathroom in Orange County with raised-panel cabinets, brown cabinets, an alcove bath, a shower/bath combination, white tiles, metro tiles, grey walls, a submerged sink, multi-coloured floors, a shower curtain, white worktops and double sinks.

Photo of a medium sized contemporary ensuite bathroom in Austin with recessed-panel cabinets, brown cabinets, a freestanding bath, a built-in shower, a one-piece toilet, blue tiles, ceramic tiles, grey walls, porcelain flooring, a submerged sink, engineered stone worktops, grey floors, a hinged door and white worktops.
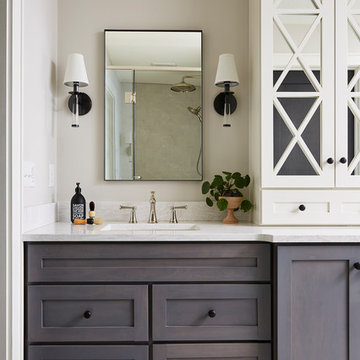
Alyssa Lee Photography
Large beach style ensuite bathroom in Minneapolis with shaker cabinets, grey walls, porcelain flooring, a submerged sink, engineered stone worktops, white worktops, brown cabinets and multi-coloured floors.
Large beach style ensuite bathroom in Minneapolis with shaker cabinets, grey walls, porcelain flooring, a submerged sink, engineered stone worktops, white worktops, brown cabinets and multi-coloured floors.

seattle home tours
Inspiration for a medium sized midcentury ensuite bathroom in Seattle with flat-panel cabinets, brown cabinets, a built-in shower, a two-piece toilet, ceramic tiles, grey walls, porcelain flooring, a submerged sink, engineered stone worktops, a sliding door, white worktops, grey tiles and grey floors.
Inspiration for a medium sized midcentury ensuite bathroom in Seattle with flat-panel cabinets, brown cabinets, a built-in shower, a two-piece toilet, ceramic tiles, grey walls, porcelain flooring, a submerged sink, engineered stone worktops, a sliding door, white worktops, grey tiles and grey floors.
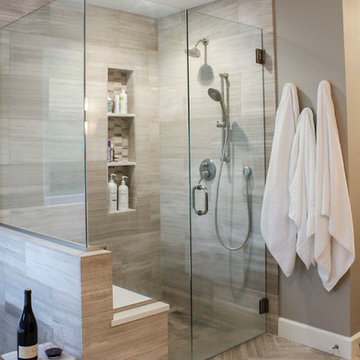
Madison Stoa Photography
Large classic ensuite bathroom in Austin with brown cabinets, a freestanding bath, limestone tiles, limestone flooring, engineered stone worktops, a hinged door, shaker cabinets, an alcove shower, grey walls, a submerged sink and beige floors.
Large classic ensuite bathroom in Austin with brown cabinets, a freestanding bath, limestone tiles, limestone flooring, engineered stone worktops, a hinged door, shaker cabinets, an alcove shower, grey walls, a submerged sink and beige floors.

Inspiration for a small traditional family bathroom in Houston with brown cabinets, an alcove shower, white tiles, ceramic tiles, grey walls, porcelain flooring, a submerged sink, quartz worktops, white floors, a hinged door, white worktops and a single sink.
Bathroom with Brown Cabinets and Grey Walls Ideas and Designs
1


 Shelves and shelving units, like ladder shelves, will give you extra space without taking up too much floor space. Also look for wire, wicker or fabric baskets, large and small, to store items under or next to the sink, or even on the wall.
Shelves and shelving units, like ladder shelves, will give you extra space without taking up too much floor space. Also look for wire, wicker or fabric baskets, large and small, to store items under or next to the sink, or even on the wall.  The sink, the mirror, shower and/or bath are the places where you might want the clearest and strongest light. You can use these if you want it to be bright and clear. Otherwise, you might want to look at some soft, ambient lighting in the form of chandeliers, short pendants or wall lamps. You could use accent lighting around your bath in the form to create a tranquil, spa feel, as well.
The sink, the mirror, shower and/or bath are the places where you might want the clearest and strongest light. You can use these if you want it to be bright and clear. Otherwise, you might want to look at some soft, ambient lighting in the form of chandeliers, short pendants or wall lamps. You could use accent lighting around your bath in the form to create a tranquil, spa feel, as well. 