Bathroom with Painted Wood Flooring and Laminate Floors Ideas and Designs
Refine by:
Budget
Sort by:Popular Today
1 - 20 of 5,485 photos
Item 1 of 3

Photo of a small country ensuite bathroom in Other with dark wood cabinets, a freestanding bath, a wall mounted toilet, green tiles, green walls, painted wood flooring, wooden worktops, white floors, brown worktops, a feature wall, a single sink, a freestanding vanity unit, panelled walls, a built-in shower, a trough sink and a hinged door.

Zack Benson Photography
Inspiration for a rural ensuite bathroom in San Diego with a freestanding bath, a corner shower, white tiles, white walls, painted wood flooring and a hinged door.
Inspiration for a rural ensuite bathroom in San Diego with a freestanding bath, a corner shower, white tiles, white walls, painted wood flooring and a hinged door.

This bathroom got a punch of personality with this modern, monochromatic design. Grasscloth wallpaper, new lighting and a stunning vanity brought this space to life.
Rug: Abstract in blue and charcoal, Safavieh
Wallpaper: Barnaby Indigo faux grasscloth by A-Street Prints
Vanity hardware: Mergence in matte black and satin nickel, Amerock
Shower enclosure: Enigma-XO, DreamLine
Shower wall tiles: Flash series in cobalt, 3 by 12 inches, Arizona Tile
Floor tile: Taco Melange Blue, SomerTile

Design ideas for a small classic shower room bathroom in Orange County with shaker cabinets, white cabinets, a built-in bath, a shower/bath combination, a one-piece toilet, grey tiles, metro tiles, white walls, laminate floors, a submerged sink, engineered stone worktops, brown floors, a sliding door, white worktops, a single sink and a built in vanity unit.

Design ideas for a large traditional ensuite wet room bathroom in Houston with raised-panel cabinets, medium wood cabinets, porcelain tiles, grey walls, laminate floors, a submerged sink, granite worktops, brown floors, a hinged door and grey worktops.

A complete home renovation bringing an 80's home into a contemporary coastal design with touches of earth tones to highlight the owner's art collection. JMR Designs created a comfortable and inviting space for relaxing, working and entertaining family and friends.

A spacious pantry in the lower level of this home is the perfect solution for housing decorative platters, vases, baskets, etc., as well as providing additional wine storage. A 19th C pocket door was repurposed with barn door hardware and painted the prefect color to match the adjacent antique bakery sign.

This tiny home has a very unique and spacious bathroom with an indoor shower that feels like an outdoor shower. The triangular cut mango slab with the vessel sink conserves space while looking sleek and elegant, and the shower has not been stuck in a corner but instead is constructed as a whole new corner to the room! Yes, this bathroom has five right angles. Sunlight from the sunroof above fills the whole room. A curved glass shower door, as well as a frosted glass bathroom door, allows natural light to pass from one room to another. Ferns grow happily in the moisture and light from the shower.
This contemporary, costal Tiny Home features a bathroom with a shower built out over the tongue of the trailer it sits on saving space and creating space in the bathroom. This shower has it's own clear roofing giving the shower a skylight. This allows tons of light to shine in on the beautiful blue tiles that shape this corner shower. Stainless steel planters hold ferns giving the shower an outdoor feel. With sunlight, plants, and a rain shower head above the shower, it is just like an outdoor shower only with more convenience and privacy. The curved glass shower door gives the whole tiny home bathroom a bigger feel while letting light shine through to the rest of the bathroom. The blue tile shower has niches; built-in shower shelves to save space making your shower experience even better. The frosted glass pocket door also allows light to shine through.
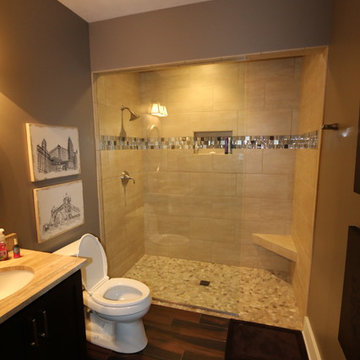
Contemporary Man-cave Bathroom
This is an example of a contemporary shower room bathroom in Other with dark wood cabinets, an alcove shower, a one-piece toilet, grey tiles, ceramic tiles, grey walls, laminate floors, an integrated sink, marble worktops, brown floors, a sliding door and grey worktops.
This is an example of a contemporary shower room bathroom in Other with dark wood cabinets, an alcove shower, a one-piece toilet, grey tiles, ceramic tiles, grey walls, laminate floors, an integrated sink, marble worktops, brown floors, a sliding door and grey worktops.

Photography: Shai Epstein
This is an example of a small scandi shower room bathroom in Tel Aviv with laminate floors, flat-panel cabinets, black cabinets, grey tiles, grey walls, a vessel sink, wooden worktops, grey floors and brown worktops.
This is an example of a small scandi shower room bathroom in Tel Aviv with laminate floors, flat-panel cabinets, black cabinets, grey tiles, grey walls, a vessel sink, wooden worktops, grey floors and brown worktops.

Modern French Country Master Bathroom.
Large modern ensuite bathroom in Minneapolis with beaded cabinets, light wood cabinets, a freestanding bath, a walk-in shower, a one-piece toilet, beige walls, painted wood flooring, a built-in sink, white floors, an open shower and white worktops.
Large modern ensuite bathroom in Minneapolis with beaded cabinets, light wood cabinets, a freestanding bath, a walk-in shower, a one-piece toilet, beige walls, painted wood flooring, a built-in sink, white floors, an open shower and white worktops.
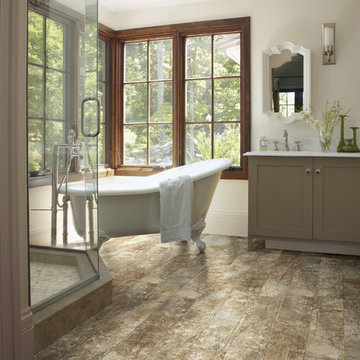
Inspiration for a medium sized classic ensuite bathroom in Vancouver with shaker cabinets, beige cabinets, a freestanding bath, a corner shower, a two-piece toilet, white walls, laminate floors, a submerged sink and engineered stone worktops.
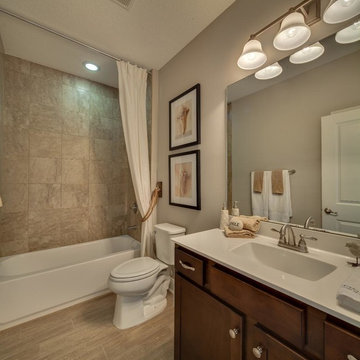
Design ideas for a medium sized traditional shower room bathroom in Jacksonville with shaker cabinets, medium wood cabinets, an alcove bath, a shower/bath combination, a two-piece toilet, beige walls, laminate floors, a submerged sink, solid surface worktops and a shower curtain.
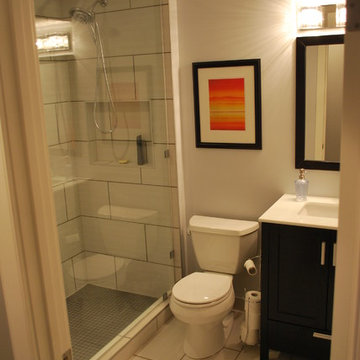
shower tile
This is an example of a small modern shower room bathroom in Calgary with shaker cabinets, dark wood cabinets, an alcove shower, a two-piece toilet, beige tiles, porcelain tiles, beige walls, laminate floors, a submerged sink, solid surface worktops, beige floors and a hinged door.
This is an example of a small modern shower room bathroom in Calgary with shaker cabinets, dark wood cabinets, an alcove shower, a two-piece toilet, beige tiles, porcelain tiles, beige walls, laminate floors, a submerged sink, solid surface worktops, beige floors and a hinged door.
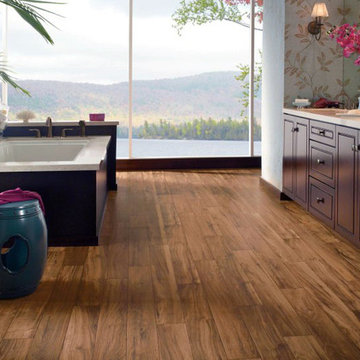
This hickory vinyl plank floor adds a natural, warm feeling to this bathroom that tile just can't offer. Vinyl Plank flooring by Shaw Floors is available in a variety of natural wood finishes to match any taste.
In the flooring industry, there’s no shortage of competition. If you’re looking for hardwoods, you’ll find thousands of product options and hundreds of people willing to install them for you. The same goes for tile, carpet, laminate, etc.
At Fantastic Floors, our mission is to provide a quality product, at a competitive price, with a level of service that exceeds our competition. We don’t “sell” floors. We help you find the perfect floors for your family in our design center or bring the showroom to you free of charge. We take the time to listen to your needs and help you select the best flooring option to fit your budget and lifestyle. We can answer any questions you have about how your new floors are engineered and why they make sense for you…all in the comfort of our home or yours.
We work with designers, retail customers, commercial builders, and real estate investors to improve an existing space or create one that is totally new and unique...and we’d love to work with you.

Bright and airy family bathroom with bespoke joinery. exposed beams, timber wall panelling, painted floor and Bert & May encaustic shower tiles .
Photo of a small bohemian family bathroom in London with recessed-panel cabinets, beige cabinets, a freestanding bath, a walk-in shower, a wall mounted toilet, pink tiles, cement tiles, white walls, painted wood flooring, a submerged sink, grey floors, a hinged door, white worktops, a wall niche, a single sink, a freestanding vanity unit, exposed beams and panelled walls.
Photo of a small bohemian family bathroom in London with recessed-panel cabinets, beige cabinets, a freestanding bath, a walk-in shower, a wall mounted toilet, pink tiles, cement tiles, white walls, painted wood flooring, a submerged sink, grey floors, a hinged door, white worktops, a wall niche, a single sink, a freestanding vanity unit, exposed beams and panelled walls.

Inspiration for a small contemporary family bathroom in Boise with flat-panel cabinets, brown cabinets, a corner shower, blue walls, laminate floors, a submerged sink, quartz worktops, grey floors, a sliding door, white worktops, a single sink and a built in vanity unit.

Reforma integral Sube Interiorismo www.subeinteriorismo.com
Biderbost Photo
Large traditional ensuite bathroom in Bilbao with white cabinets, an alcove shower, a wall mounted toilet, beige tiles, porcelain tiles, beige walls, laminate floors, a submerged sink, engineered stone worktops, brown floors, a hinged door, white worktops, an enclosed toilet, double sinks, a built in vanity unit, wallpapered walls and recessed-panel cabinets.
Large traditional ensuite bathroom in Bilbao with white cabinets, an alcove shower, a wall mounted toilet, beige tiles, porcelain tiles, beige walls, laminate floors, a submerged sink, engineered stone worktops, brown floors, a hinged door, white worktops, an enclosed toilet, double sinks, a built in vanity unit, wallpapered walls and recessed-panel cabinets.

This tiny home has a very unique and spacious bathroom with an indoor shower that feels like an outdoor shower. The triangular cut mango slab with the vessel sink conserves space while looking sleek and elegant, and the shower has not been stuck in a corner but instead is constructed as a whole new corner to the room! Yes, this bathroom has five right angles. Sunlight from the sunroof above fills the whole room. A curved glass shower door, as well as a frosted glass bathroom door, allows natural light to pass from one room to another. Ferns grow happily in the moisture and light from the shower.
This contemporary, costal Tiny Home features a bathroom with a shower built out over the tongue of the trailer it sits on saving space and creating space in the bathroom. This shower has it's own clear roofing giving the shower a skylight. This allows tons of light to shine in on the beautiful blue tiles that shape this corner shower. Stainless steel planters hold ferns giving the shower an outdoor feel. With sunlight, plants, and a rain shower head above the shower, it is just like an outdoor shower only with more convenience and privacy. The curved glass shower door gives the whole tiny home bathroom a bigger feel while letting light shine through to the rest of the bathroom. The blue tile shower has niches; built-in shower shelves to save space making your shower experience even better. The frosted glass pocket door also allows light to shine through.

This tiny home has utilized space-saving design and put the bathroom vanity in the corner of the bathroom. Natural light in addition to track lighting makes this vanity perfect for getting ready in the morning. Triangle corner shelves give an added space for personal items to keep from cluttering the wood counter. This contemporary, costal Tiny Home features a bathroom with a shower built out over the tongue of the trailer it sits on saving space and creating space in the bathroom. This shower has it's own clear roofing giving the shower a skylight. This allows tons of light to shine in on the beautiful blue tiles that shape this corner shower. Stainless steel planters hold ferns giving the shower an outdoor feel. With sunlight, plants, and a rain shower head above the shower, it is just like an outdoor shower only with more convenience and privacy. The curved glass shower door gives the whole tiny home bathroom a bigger feel while letting light shine through to the rest of the bathroom. The blue tile shower has niches; built-in shower shelves to save space making your shower experience even better. The bathroom door is a pocket door, saving space in both the bathroom and kitchen to the other side. The frosted glass pocket door also allows light to shine through.
This Tiny Home has a unique shower structure that points out over the tongue of the tiny house trailer. This provides much more room to the entire bathroom and centers the beautiful shower so that it is what you see looking through the bathroom door. The gorgeous blue tile is hit with natural sunlight from above allowed in to nurture the ferns by way of clear roofing. Yes, there is a skylight in the shower and plants making this shower conveniently located in your bathroom feel like an outdoor shower. It has a large rounded sliding glass door that lets the space feel open and well lit. There is even a frosted sliding pocket door that also lets light pass back and forth. There are built-in shelves to conserve space making the shower, bathroom, and thus the tiny house, feel larger, open and airy.
Bathroom with Painted Wood Flooring and Laminate Floors Ideas and Designs
1

 Shelves and shelving units, like ladder shelves, will give you extra space without taking up too much floor space. Also look for wire, wicker or fabric baskets, large and small, to store items under or next to the sink, or even on the wall.
Shelves and shelving units, like ladder shelves, will give you extra space without taking up too much floor space. Also look for wire, wicker or fabric baskets, large and small, to store items under or next to the sink, or even on the wall.  The sink, the mirror, shower and/or bath are the places where you might want the clearest and strongest light. You can use these if you want it to be bright and clear. Otherwise, you might want to look at some soft, ambient lighting in the form of chandeliers, short pendants or wall lamps. You could use accent lighting around your bath in the form to create a tranquil, spa feel, as well.
The sink, the mirror, shower and/or bath are the places where you might want the clearest and strongest light. You can use these if you want it to be bright and clear. Otherwise, you might want to look at some soft, ambient lighting in the form of chandeliers, short pendants or wall lamps. You could use accent lighting around your bath in the form to create a tranquil, spa feel, as well. 