Bathroom with a Built-in Shower and Laminate Worktops Ideas and Designs
Refine by:
Budget
Sort by:Popular Today
1 - 20 of 1,079 photos
Item 1 of 3

Bagno stretto e lungo con mobile lavabo color acquamarina, ciotola in appoggio, rubinetteria nera, doccia in opera.
Inspiration for a small contemporary shower room bathroom in Bologna with flat-panel cabinets, green cabinets, a built-in shower, a wall mounted toilet, white tiles, metro tiles, white walls, cement flooring, a vessel sink, laminate worktops, grey floors, a sliding door, green worktops, a single sink and a floating vanity unit.
Inspiration for a small contemporary shower room bathroom in Bologna with flat-panel cabinets, green cabinets, a built-in shower, a wall mounted toilet, white tiles, metro tiles, white walls, cement flooring, a vessel sink, laminate worktops, grey floors, a sliding door, green worktops, a single sink and a floating vanity unit.

Reforma integral Sube Interiorismo www.subeinteriorismo.com
Fotografía Biderbost Photo
Photo of a medium sized scandinavian ensuite bathroom in Bilbao with white cabinets, a built-in shower, a wall mounted toilet, blue tiles, ceramic tiles, ceramic flooring, a vessel sink, laminate worktops, a hinged door, brown worktops, a wall niche, a single sink, a built in vanity unit, blue walls, beige floors and flat-panel cabinets.
Photo of a medium sized scandinavian ensuite bathroom in Bilbao with white cabinets, a built-in shower, a wall mounted toilet, blue tiles, ceramic tiles, ceramic flooring, a vessel sink, laminate worktops, a hinged door, brown worktops, a wall niche, a single sink, a built in vanity unit, blue walls, beige floors and flat-panel cabinets.

Software(s) Used: Revit 2017
Small modern shower room bathroom in Austin with freestanding cabinets, light wood cabinets, a built-in shower, a bidet, multi-coloured tiles, mosaic tiles, white walls, light hardwood flooring, a built-in sink, laminate worktops, brown floors, a hinged door and white worktops.
Small modern shower room bathroom in Austin with freestanding cabinets, light wood cabinets, a built-in shower, a bidet, multi-coloured tiles, mosaic tiles, white walls, light hardwood flooring, a built-in sink, laminate worktops, brown floors, a hinged door and white worktops.
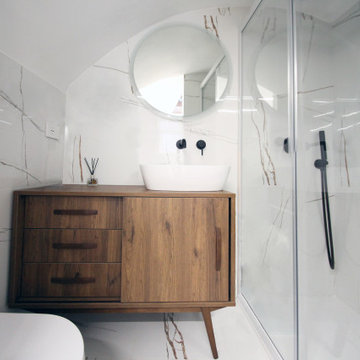
Inspiration for a small contemporary shower room bathroom in Catania-Palermo with flat-panel cabinets, dark wood cabinets, a built-in shower, a one-piece toilet, white tiles, porcelain tiles, white walls, porcelain flooring, a vessel sink, laminate worktops, white floors, a sliding door, a single sink and a freestanding vanity unit.

A deux pas du canal de l’Ourq dans le XIXè arrondissement de Paris, cet appartement était bien loin d’en être un. Surface vétuste et humide, corroborée par des problématiques structurelles importantes, le local ne présentait initialement aucun atout. Ce fut sans compter sur la faculté de projection des nouveaux acquéreurs et d’un travail important en amont du bureau d’étude Védia Ingéniérie, que cet appartement de 27m2 a pu se révéler. Avec sa forme rectangulaire et ses 3,00m de hauteur sous plafond, le potentiel de l’enveloppe architecturale offrait à l’équipe d’Ameo Concept un terrain de jeu bien prédisposé. Le challenge : créer un espace nuit indépendant et allier toutes les fonctionnalités d’un appartement d’une surface supérieure, le tout dans un esprit chaleureux reprenant les codes du « bohème chic ». Tout en travaillant les verticalités avec de nombreux rangements se déclinant jusqu’au faux plafond, une cuisine ouverte voit le jour avec son espace polyvalent dinatoire/bureau grâce à un plan de table rabattable, une pièce à vivre avec son canapé trois places, une chambre en second jour avec dressing, une salle d’eau attenante et un sanitaire séparé. Les surfaces en cannage se mêlent au travertin naturel, essences de chêne et zelliges aux nuances sables, pour un ensemble tout en douceur et caractère. Un projet clé en main pour cet appartement fonctionnel et décontracté destiné à la location.

Liadesign
This is an example of a medium sized contemporary shower room bathroom in Milan with flat-panel cabinets, beige cabinets, a built-in shower, a two-piece toilet, blue tiles, porcelain tiles, beige walls, an integrated sink, laminate worktops, a sliding door, beige worktops, a shower bench, a single sink and a floating vanity unit.
This is an example of a medium sized contemporary shower room bathroom in Milan with flat-panel cabinets, beige cabinets, a built-in shower, a two-piece toilet, blue tiles, porcelain tiles, beige walls, an integrated sink, laminate worktops, a sliding door, beige worktops, a shower bench, a single sink and a floating vanity unit.
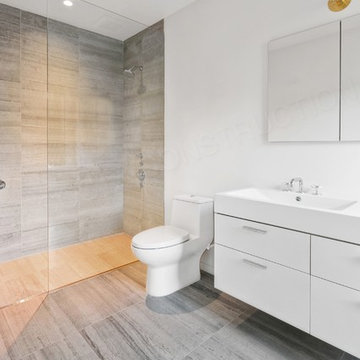
Inspiration for a medium sized modern ensuite bathroom in New York with flat-panel cabinets, white cabinets, a built-in shower, a one-piece toilet, grey tiles, porcelain tiles, white walls, porcelain flooring, an integrated sink, laminate worktops, grey floors and an open shower.
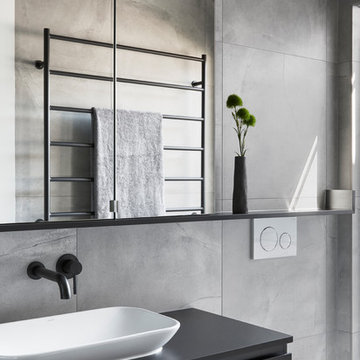
The new Ensuite addition to the Master Bedroom uses matching floor and wall tiling, a wall hung vanity and inwall toilet cistern to expand the space visually, full height window overlooking the private side yard, highly detailed joinery elements like the fixed shelf and mirrored shaving cabinet incorporating LED strip lighting.
Photography: Tatjana Plitt
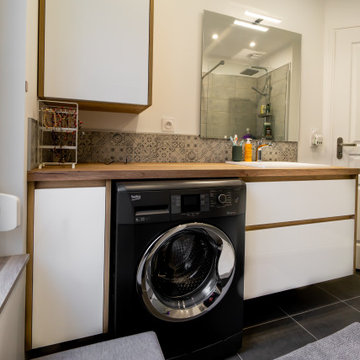
voici un avant travaux d'un projet de salle de bain avec une rénovation complète de la salle de bain et isolation des murs par l'extérieurs. La cliente ne voulait plus de sa baignoire et souhaitait mettre une douche, avoir plus de volumes de rangements et fonctionnelle. La salle de bain fait m²
Nous avons pu intégrer la machine à laver dans la salle de bain
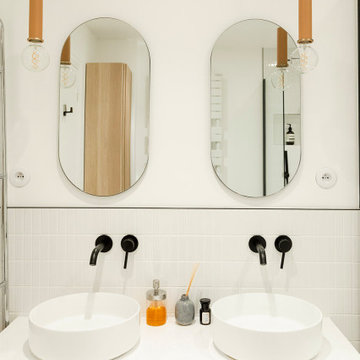
Dans cet appartement familial de 150 m², l’objectif était de rénover l’ensemble des pièces pour les rendre fonctionnelles et chaleureuses, en associant des matériaux naturels à une palette de couleurs harmonieuses.
Dans la cuisine et le salon, nous avons misé sur du bois clair naturel marié avec des tons pastel et des meubles tendance. De nombreux rangements sur mesure ont été réalisés dans les couloirs pour optimiser tous les espaces disponibles. Le papier peint à motifs fait écho aux lignes arrondies de la porte verrière réalisée sur mesure.
Dans les chambres, on retrouve des couleurs chaudes qui renforcent l’esprit vacances de l’appartement. Les salles de bain et la buanderie sont également dans des tons de vert naturel associés à du bois brut. La robinetterie noire, toute en contraste, apporte une touche de modernité. Un appartement où il fait bon vivre !
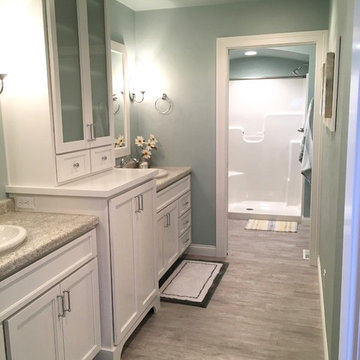
This is an example of a large classic ensuite bathroom in Other with recessed-panel cabinets, white cabinets, a built-in shower, blue walls, vinyl flooring, a built-in sink and laminate worktops.
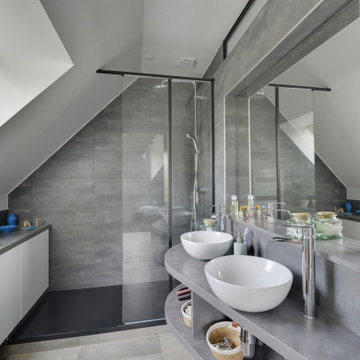
Photo of a medium sized industrial shower room bathroom in Paris with flat-panel cabinets, white cabinets, a built-in shower, a two-piece toilet, grey tiles, ceramic tiles, white walls, ceramic flooring, a console sink, laminate worktops, grey worktops and grey floors.
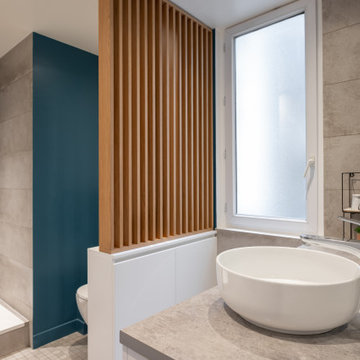
Inspiration for a medium sized contemporary grey and white ensuite bathroom in Paris with flat-panel cabinets, a built-in shower, a wall mounted toilet, grey tiles, stone tiles, blue walls, mosaic tile flooring, a built-in sink, laminate worktops, grey floors, grey worktops, a single sink, a built in vanity unit and wood walls.
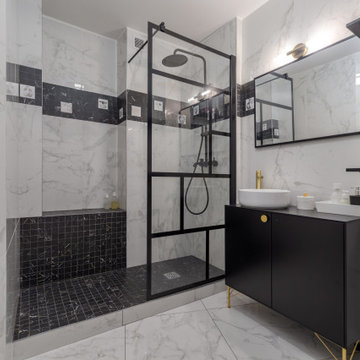
Photo of a medium sized traditional shower room bathroom in Paris with a built-in shower, white tiles, marble tiles, white walls, ceramic flooring, a built-in sink, laminate worktops, white floors, black worktops, a shower bench, a single sink and a freestanding vanity unit.
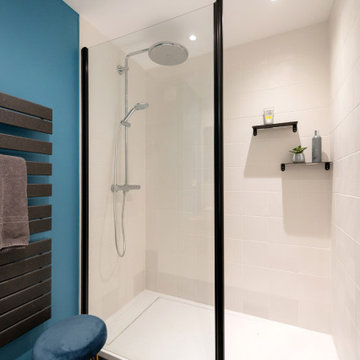
Cette pièce étant trop étriquée au goût des nouveaux propriétaires, nous avons agrandi la salle de bain de quelques centimètres. Sa taille est désormais parfaite pour accueillir la double vasque et la douche à laquelle le jeune couple tient tant. Les travaux représentant l’occasion rêvée de fluidifier l’accès à cette pièce d’eau, une porte à galandage a été créé de toutes pièces. Côté style, le sol et la faïence ont été choisis dans une teinte indémodable. En revanche un bleu vient donner du style à la pièce, et ce tout autant que le part-douche noir.
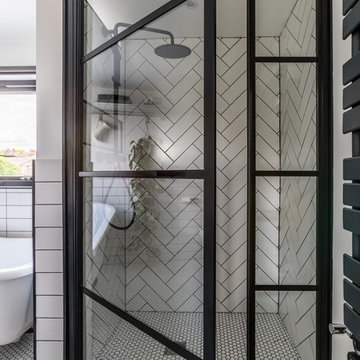
The use of black and white elements creates a sophisticated loft bathroom
Small contemporary ensuite bathroom in London with flat-panel cabinets, black cabinets, a claw-foot bath, a built-in shower, a wall mounted toilet, white tiles, ceramic tiles, white walls, ceramic flooring, a vessel sink, laminate worktops, white floors, a hinged door and black worktops.
Small contemporary ensuite bathroom in London with flat-panel cabinets, black cabinets, a claw-foot bath, a built-in shower, a wall mounted toilet, white tiles, ceramic tiles, white walls, ceramic flooring, a vessel sink, laminate worktops, white floors, a hinged door and black worktops.
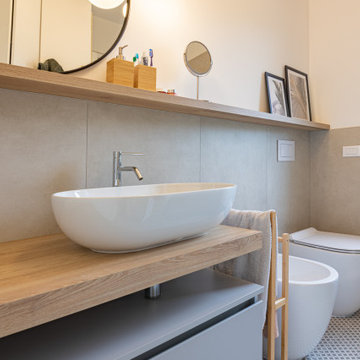
Medium sized scandinavian shower room bathroom in Other with flat-panel cabinets, grey cabinets, a built-in shower, a two-piece toilet, grey tiles, porcelain tiles, white walls, porcelain flooring, a vessel sink, laminate worktops, grey floors, a sliding door, brown worktops, a laundry area, a single sink and a freestanding vanity unit.
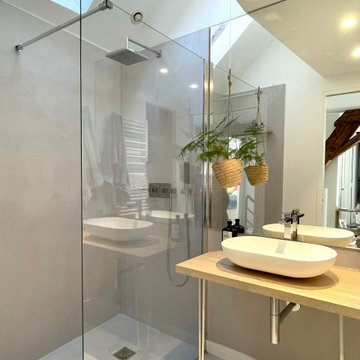
Restructuration complète d'une maison de ville.
ÉTAT DES LIEUX: Construite dans un ancien atelier, la maison s’élève sur trois niveaux + mezzanines. Idéalement située en plein centre ville, en secteur sauvegardé, elle est en bon état mais comporte des défauts.
MISSION: Nous sommes intervenus pour repenser les espaces, maximiser la circulation de la lumière naturelle dans toute la maison, l'adapter au mode de vie des occupants.
Ici, ambiance minimale et zen dans la salle de douche des parents.
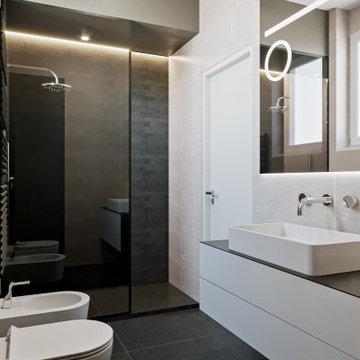
Photo of a medium sized modern shower room bathroom in Rome with flat-panel cabinets, grey cabinets, a built-in shower, a two-piece toilet, grey tiles, porcelain tiles, grey walls, porcelain flooring, a vessel sink, laminate worktops, black floors, an open shower, black worktops, a wall niche, a single sink and a floating vanity unit.

Photo of a medium sized contemporary shower room bathroom in Paris with grey cabinets, a built-in shower, a wall mounted toilet, black and white tiles, ceramic tiles, white walls, ceramic flooring, a built-in sink, laminate worktops, black floors, a hinged door, white worktops, a wall niche, double sinks, a built in vanity unit and flat-panel cabinets.
Bathroom with a Built-in Shower and Laminate Worktops Ideas and Designs
1

 Shelves and shelving units, like ladder shelves, will give you extra space without taking up too much floor space. Also look for wire, wicker or fabric baskets, large and small, to store items under or next to the sink, or even on the wall.
Shelves and shelving units, like ladder shelves, will give you extra space without taking up too much floor space. Also look for wire, wicker or fabric baskets, large and small, to store items under or next to the sink, or even on the wall.  The sink, the mirror, shower and/or bath are the places where you might want the clearest and strongest light. You can use these if you want it to be bright and clear. Otherwise, you might want to look at some soft, ambient lighting in the form of chandeliers, short pendants or wall lamps. You could use accent lighting around your bath in the form to create a tranquil, spa feel, as well.
The sink, the mirror, shower and/or bath are the places where you might want the clearest and strongest light. You can use these if you want it to be bright and clear. Otherwise, you might want to look at some soft, ambient lighting in the form of chandeliers, short pendants or wall lamps. You could use accent lighting around your bath in the form to create a tranquil, spa feel, as well. 