Bathroom with Limestone Flooring and a Timber Clad Ceiling Ideas and Designs
Refine by:
Budget
Sort by:Popular Today
1 - 15 of 15 photos
Item 1 of 3

A country club respite for our busy professional Bostonian clients. Our clients met in college and have been weekending at the Aquidneck Club every summer for the past 20+ years. The condos within the original clubhouse seldom come up for sale and gather a loyalist following. Our clients jumped at the chance to be a part of the club's history for the next generation. Much of the club’s exteriors reflect a quintessential New England shingle style architecture. The internals had succumbed to dated late 90s and early 2000s renovations of inexpensive materials void of craftsmanship. Our client’s aesthetic balances on the scales of hyper minimalism, clean surfaces, and void of visual clutter. Our palette of color, materiality & textures kept to this notion while generating movement through vintage lighting, comfortable upholstery, and Unique Forms of Art.
A Full-Scale Design, Renovation, and furnishings project.

Medium sized modern ensuite bathroom in Bridgeport with flat-panel cabinets, medium wood cabinets, a freestanding bath, an alcove shower, a one-piece toilet, white walls, limestone flooring, a submerged sink, engineered stone worktops, white floors, a hinged door, white worktops, a wall niche, a shower bench, an enclosed toilet, double sinks, a built in vanity unit, a coffered ceiling, a timber clad ceiling, panelled walls and wood walls.
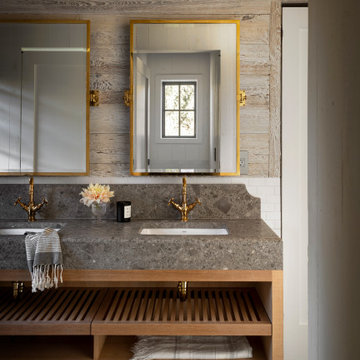
Inspiration for a farmhouse bathroom in New York with open cabinets, a built-in shower, white tiles, ceramic tiles, limestone flooring, a submerged sink, marble worktops, black floors, an enclosed toilet, double sinks, a floating vanity unit, a timber clad ceiling and tongue and groove walls.
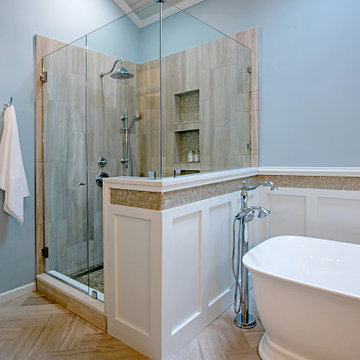
Removing the old deck-mounted tub opens up the space for both the shower and freestanding to be their own stand out areas.
This is an example of a medium sized traditional ensuite bathroom in Atlanta with raised-panel cabinets, medium wood cabinets, a freestanding bath, a corner shower, a two-piece toilet, metal tiles, blue walls, limestone flooring, a vessel sink, engineered stone worktops, grey floors, a hinged door, white worktops, an enclosed toilet, a single sink and a timber clad ceiling.
This is an example of a medium sized traditional ensuite bathroom in Atlanta with raised-panel cabinets, medium wood cabinets, a freestanding bath, a corner shower, a two-piece toilet, metal tiles, blue walls, limestone flooring, a vessel sink, engineered stone worktops, grey floors, a hinged door, white worktops, an enclosed toilet, a single sink and a timber clad ceiling.
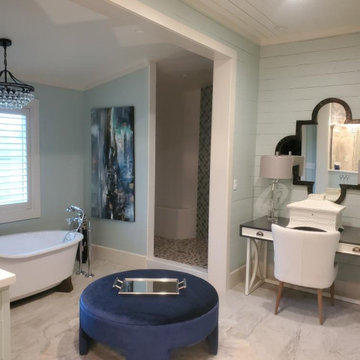
Large romantic ensuite bathroom in Tampa with a freestanding bath, ceramic tiles, blue walls, limestone flooring, a built-in sink, marble worktops, multi-coloured floors, white worktops, a single sink, a built in vanity unit and a timber clad ceiling.
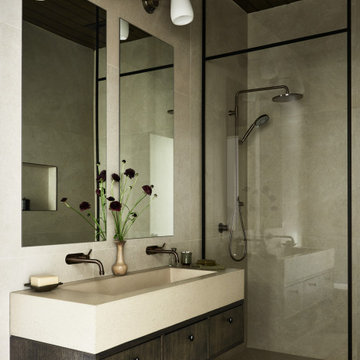
A country club respite for our busy professional Bostonian clients. Our clients met in college and have been weekending at the Aquidneck Club every summer for the past 20+ years. The condos within the original clubhouse seldom come up for sale and gather a loyalist following. Our clients jumped at the chance to be a part of the club's history for the next generation. Much of the club’s exteriors reflect a quintessential New England shingle style architecture. The internals had succumbed to dated late 90s and early 2000s renovations of inexpensive materials void of craftsmanship. Our client’s aesthetic balances on the scales of hyper minimalism, clean surfaces, and void of visual clutter. Our palette of color, materiality & textures kept to this notion while generating movement through vintage lighting, comfortable upholstery, and Unique Forms of Art.
A Full-Scale Design, Renovation, and furnishings project.

A country club respite for our busy professional Bostonian clients. Our clients met in college and have been weekending at the Aquidneck Club every summer for the past 20+ years. The condos within the original clubhouse seldom come up for sale and gather a loyalist following. Our clients jumped at the chance to be a part of the club's history for the next generation. Much of the club’s exteriors reflect a quintessential New England shingle style architecture. The internals had succumbed to dated late 90s and early 2000s renovations of inexpensive materials void of craftsmanship. Our client’s aesthetic balances on the scales of hyper minimalism, clean surfaces, and void of visual clutter. Our palette of color, materiality & textures kept to this notion while generating movement through vintage lighting, comfortable upholstery, and Unique Forms of Art.
A Full-Scale Design, Renovation, and furnishings project.
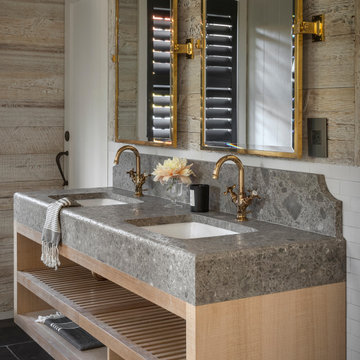
Country bathroom in New York with open cabinets, a built-in shower, white tiles, ceramic tiles, limestone flooring, a submerged sink, marble worktops, black floors, an enclosed toilet, double sinks, a floating vanity unit, a timber clad ceiling and tongue and groove walls.
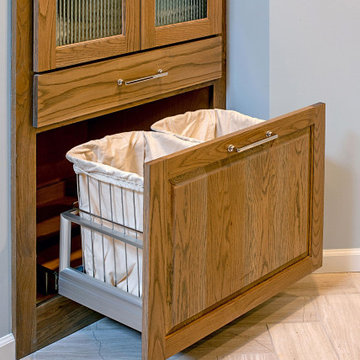
Inspiration for a medium sized classic ensuite bathroom in Atlanta with raised-panel cabinets, a freestanding bath, a corner shower, grey tiles, blue walls, limestone flooring, a vessel sink, engineered stone worktops, grey floors, a hinged door, white worktops, a wall niche, a freestanding vanity unit and a timber clad ceiling.
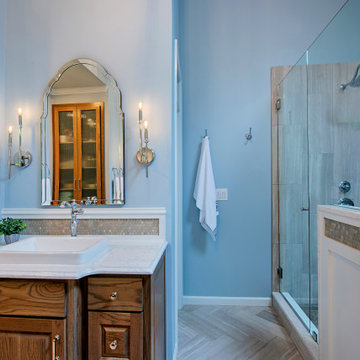
This is an example of a medium sized classic ensuite bathroom in Atlanta with raised-panel cabinets, a freestanding bath, a corner shower, grey tiles, blue walls, limestone flooring, a vessel sink, engineered stone worktops, grey floors, a hinged door, white worktops, a wall niche, a freestanding vanity unit and a timber clad ceiling.
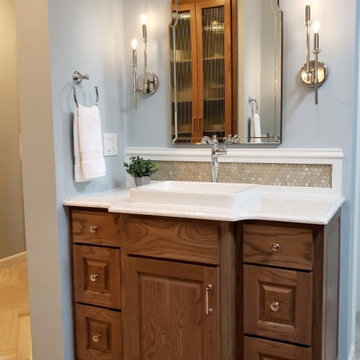
Removing the old deck-mounted tub opens up the space for both the shower and freestanding to be their own stand out areas.
Design ideas for a medium sized classic ensuite bathroom in Atlanta with raised-panel cabinets, medium wood cabinets, a freestanding bath, a corner shower, a two-piece toilet, metal tiles, blue walls, limestone flooring, a vessel sink, engineered stone worktops, grey floors, a hinged door, white worktops, an enclosed toilet, a single sink and a timber clad ceiling.
Design ideas for a medium sized classic ensuite bathroom in Atlanta with raised-panel cabinets, medium wood cabinets, a freestanding bath, a corner shower, a two-piece toilet, metal tiles, blue walls, limestone flooring, a vessel sink, engineered stone worktops, grey floors, a hinged door, white worktops, an enclosed toilet, a single sink and a timber clad ceiling.
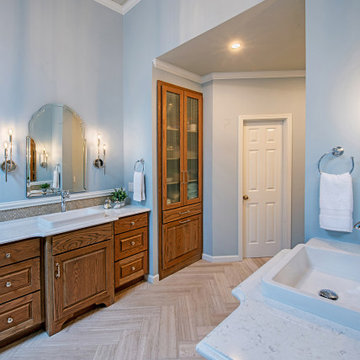
Custom white oak cabinets and built-in linen closet with pullout laundry baskets.
Design ideas for a medium sized classic ensuite bathroom in Atlanta with raised-panel cabinets, a freestanding bath, a corner shower, a two-piece toilet, limestone tiles, blue walls, limestone flooring, a vessel sink, engineered stone worktops, grey floors, a hinged door, white worktops, an enclosed toilet, a single sink and a timber clad ceiling.
Design ideas for a medium sized classic ensuite bathroom in Atlanta with raised-panel cabinets, a freestanding bath, a corner shower, a two-piece toilet, limestone tiles, blue walls, limestone flooring, a vessel sink, engineered stone worktops, grey floors, a hinged door, white worktops, an enclosed toilet, a single sink and a timber clad ceiling.
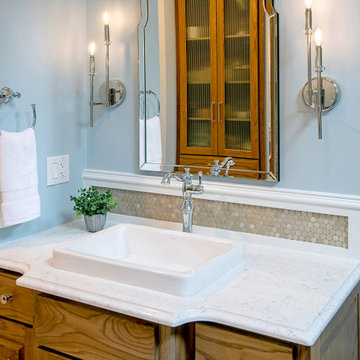
Beautiful backsplash creates the perfect backdrop for the chrome faucet-a perfect combination of simple and elegant!
Photo of a medium sized traditional ensuite bathroom in Atlanta with raised-panel cabinets, medium wood cabinets, a freestanding bath, a corner shower, a two-piece toilet, metal tiles, blue walls, limestone flooring, a vessel sink, engineered stone worktops, grey floors, a hinged door, white worktops, an enclosed toilet, a single sink and a timber clad ceiling.
Photo of a medium sized traditional ensuite bathroom in Atlanta with raised-panel cabinets, medium wood cabinets, a freestanding bath, a corner shower, a two-piece toilet, metal tiles, blue walls, limestone flooring, a vessel sink, engineered stone worktops, grey floors, a hinged door, white worktops, an enclosed toilet, a single sink and a timber clad ceiling.
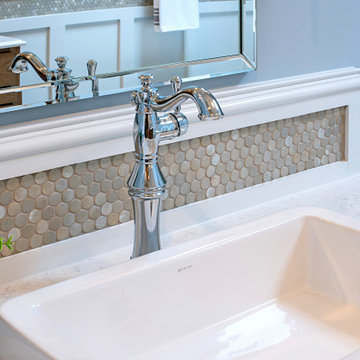
Inspiration for a medium sized traditional ensuite bathroom in Atlanta with raised-panel cabinets, a freestanding bath, a corner shower, grey tiles, blue walls, limestone flooring, a vessel sink, engineered stone worktops, grey floors, a hinged door, white worktops, a wall niche, a freestanding vanity unit and a timber clad ceiling.
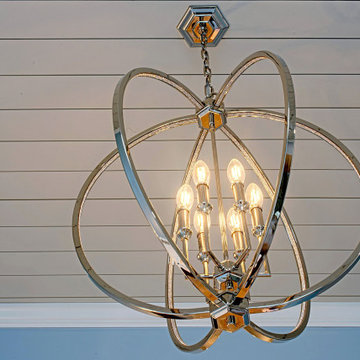
Medium sized traditional ensuite bathroom in Atlanta with raised-panel cabinets, a freestanding bath, a corner shower, grey tiles, blue walls, limestone flooring, a vessel sink, engineered stone worktops, grey floors, a hinged door, white worktops, a wall niche, a freestanding vanity unit and a timber clad ceiling.
Bathroom with Limestone Flooring and a Timber Clad Ceiling Ideas and Designs
1

 Shelves and shelving units, like ladder shelves, will give you extra space without taking up too much floor space. Also look for wire, wicker or fabric baskets, large and small, to store items under or next to the sink, or even on the wall.
Shelves and shelving units, like ladder shelves, will give you extra space without taking up too much floor space. Also look for wire, wicker or fabric baskets, large and small, to store items under or next to the sink, or even on the wall.  The sink, the mirror, shower and/or bath are the places where you might want the clearest and strongest light. You can use these if you want it to be bright and clear. Otherwise, you might want to look at some soft, ambient lighting in the form of chandeliers, short pendants or wall lamps. You could use accent lighting around your bath in the form to create a tranquil, spa feel, as well.
The sink, the mirror, shower and/or bath are the places where you might want the clearest and strongest light. You can use these if you want it to be bright and clear. Otherwise, you might want to look at some soft, ambient lighting in the form of chandeliers, short pendants or wall lamps. You could use accent lighting around your bath in the form to create a tranquil, spa feel, as well. 