Bathroom with Blue Cabinets and Limestone Tiles Ideas and Designs
Refine by:
Budget
Sort by:Popular Today
1 - 20 of 63 photos
Item 1 of 3

This bathroom was designed for specifically for my clients’ overnight guests.
My clients felt their previous bathroom was too light and sparse looking and asked for a more intimate and moodier look.
The mirror, tapware and bathroom fixtures have all been chosen for their soft gradual curves which create a flow on effect to each other, even the tiles were chosen for their flowy patterns. The smoked bronze lighting, door hardware, including doorstops were specified to work with the gun metal tapware.
A 2-metre row of deep storage drawers’ float above the floor, these are stained in a custom inky blue colour – the interiors are done in Indian Ink Melamine. The existing entrance door has also been stained in the same dark blue timber stain to give a continuous and purposeful look to the room.
A moody and textural material pallet was specified, this made up of dark burnished metal look porcelain tiles, a lighter grey rock salt porcelain tile which were specified to flow from the hallway into the bathroom and up the back wall.
A wall has been designed to divide the toilet and the vanity and create a more private area for the toilet so its dominance in the room is minimised - the focal areas are the large shower at the end of the room bath and vanity.
The freestanding bath has its own tumbled natural limestone stone wall with a long-recessed shelving niche behind the bath - smooth tiles for the internal surrounds which are mitred to the rough outer tiles all carefully planned to ensure the best and most practical solution was achieved. The vanity top is also a feature element, made in Bengal black stone with specially designed grooves creating a rock edge.

Large ensuite bathroom in Dallas with beaded cabinets, blue cabinets, a claw-foot bath, a corner shower, beige tiles, limestone tiles, blue walls, limestone flooring, marble worktops, beige floors, a hinged door, white worktops, a shower bench, a built in vanity unit, a vaulted ceiling, a submerged sink and double sinks.
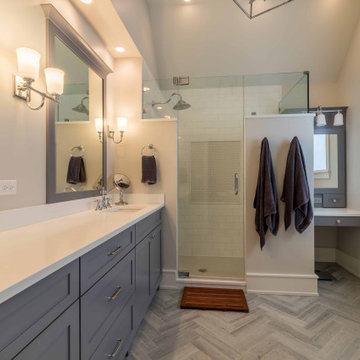
Large farmhouse grey and white ensuite bathroom in Chicago with shaker cabinets, blue cabinets, an alcove shower, a one-piece toilet, white tiles, limestone tiles, limestone flooring, an integrated sink, solid surface worktops, blue floors, a sliding door, white worktops, a shower bench, a single sink, a freestanding vanity unit, a wallpapered ceiling, wallpapered walls and white walls.

Inspiration for a large traditional ensuite bathroom in Austin with beaded cabinets, blue cabinets, a submerged bath, a corner shower, yellow tiles, limestone tiles, white walls, limestone flooring, a submerged sink, quartz worktops, beige floors, a hinged door, multi-coloured worktops, a shower bench, double sinks and a built in vanity unit.
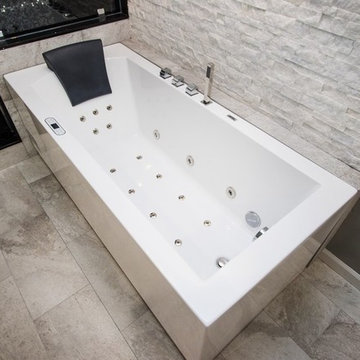
Accent wall - Daltile - MASSA BIANCO SPLIT FACE 6×24 LEDGER PANEL MOSAIC
Bathroom Floor - Embassy Silver CS07 Textured and unpolished
Photo Credits: Bither Braun Studios - https://www.bitherbraunstudios.com/
Bathtub- Houzz
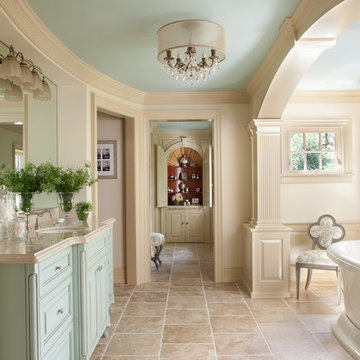
This Bath is a complete re-work of the original Master Bath in the house. We re-oriented the space to create access to a new walk-in closet for the owner. We also added multiple windows and provided a space for an attractive free-standing bath tub. The bath opens onto a make-up and dressing area; the shell top cabinet at the end of the view line across the bath was relocated from the original homes Living Room and designed into this location to be the focal point as you enter the space. The homeowner was delighted that we could relocate this cabinet as it provides a daily reminder of the antiquity of the home in an entirely new space. The floors are a very soft colored un-filled travertine which gives an aged look to this totally new and updated space. The vanity is a custom cabinet with furniture leg corners made to look like it could have been an antique. Wainscot panels and millwork were designed to match the detailing in the Master Bedroom immediately adjacent to this space as well as the heavy detail work throughout the home. The owner is thrilled with this new space and its sense of combining old and new styles together.
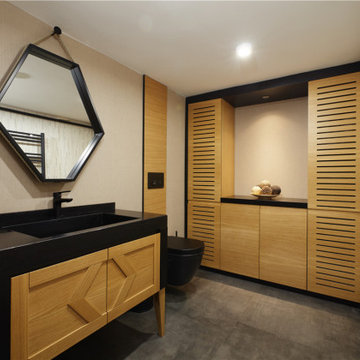
Photo of a medium sized ensuite bathroom in Montreal with shaker cabinets, blue cabinets, a claw-foot bath, an alcove shower, a two-piece toilet, grey tiles, limestone tiles, grey walls, laminate floors, a built-in sink, quartz worktops, brown floors, a shower curtain, multi-coloured worktops, a shower bench, double sinks, a built in vanity unit, a coffered ceiling and wainscoting.
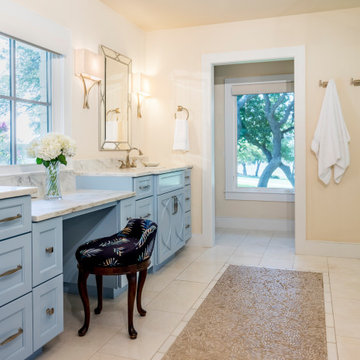
Inspiration for a large classic ensuite bathroom in Austin with beaded cabinets, blue cabinets, a submerged bath, a corner shower, yellow tiles, limestone tiles, white walls, limestone flooring, a submerged sink, quartz worktops, beige floors, a hinged door, multi-coloured worktops, a shower bench, double sinks and a built in vanity unit.
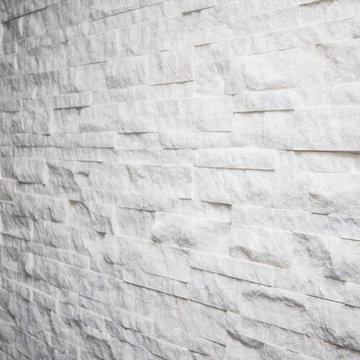
Accent wall - Daltile - MASSA BIANCO SPLIT FACE 6×24 LEDGER PANEL MOSAIC
Photo Credits: Bither Braun Studios - https://www.bitherbraunstudios.com/
Bathtub- Houzz
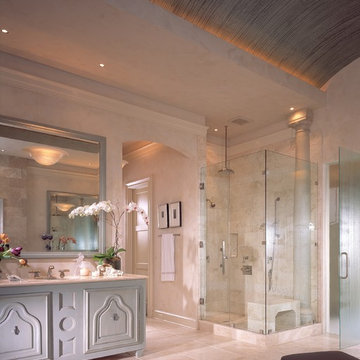
This bathroom is a custom built for the homeowner with limestone tile.
Photography by John Umberger
Inspiration for a contemporary bathroom in Atlanta with blue cabinets and limestone tiles.
Inspiration for a contemporary bathroom in Atlanta with blue cabinets and limestone tiles.

Brady Architectural Photography
Design ideas for a medium sized classic family bathroom in San Diego with freestanding cabinets, blue cabinets, an alcove bath, a double shower, white tiles, limestone tiles, white walls, limestone flooring, a submerged sink, limestone worktops, grey floors, a hinged door, beige worktops, double sinks and a freestanding vanity unit.
Design ideas for a medium sized classic family bathroom in San Diego with freestanding cabinets, blue cabinets, an alcove bath, a double shower, white tiles, limestone tiles, white walls, limestone flooring, a submerged sink, limestone worktops, grey floors, a hinged door, beige worktops, double sinks and a freestanding vanity unit.
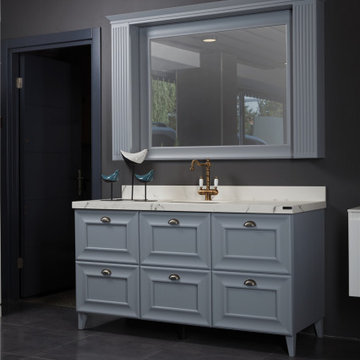
Medium sized ensuite bathroom in Montreal with shaker cabinets, blue cabinets, a claw-foot bath, an alcove shower, a two-piece toilet, grey tiles, limestone tiles, grey walls, laminate floors, a built-in sink, quartz worktops, brown floors, a shower curtain, multi-coloured worktops, a shower bench, double sinks, a built in vanity unit, a coffered ceiling and wainscoting.
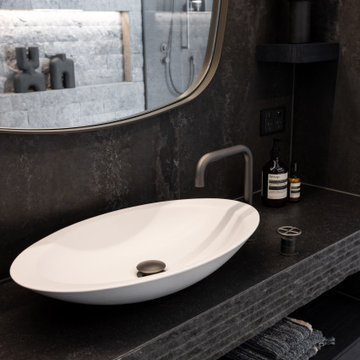
This bathroom was designed for specifically for my clients’ overnight guests.
My clients felt their previous bathroom was too light and sparse looking and asked for a more intimate and moodier look.
The mirror, tapware and bathroom fixtures have all been chosen for their soft gradual curves which create a flow on effect to each other, even the tiles were chosen for their flowy patterns. The smoked bronze lighting, door hardware, including doorstops were specified to work with the gun metal tapware.
A 2-metre row of deep storage drawers’ float above the floor, these are stained in a custom inky blue colour – the interiors are done in Indian Ink Melamine. The existing entrance door has also been stained in the same dark blue timber stain to give a continuous and purposeful look to the room.
A moody and textural material pallet was specified, this made up of dark burnished metal look porcelain tiles, a lighter grey rock salt porcelain tile which were specified to flow from the hallway into the bathroom and up the back wall.
A wall has been designed to divide the toilet and the vanity and create a more private area for the toilet so its dominance in the room is minimised - the focal areas are the large shower at the end of the room bath and vanity.
The freestanding bath has its own tumbled natural limestone stone wall with a long-recessed shelving niche behind the bath - smooth tiles for the internal surrounds which are mitred to the rough outer tiles all carefully planned to ensure the best and most practical solution was achieved. The vanity top is also a feature element, made in Bengal black stone with specially designed grooves creating a rock edge.
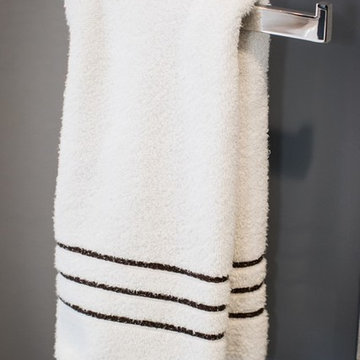
Cabinet hardware - Successi 5" Center Bar Pull by Atlas Homewares
Photo Credits: Bither Braun Studios - https://www.bitherbraunstudios.com/
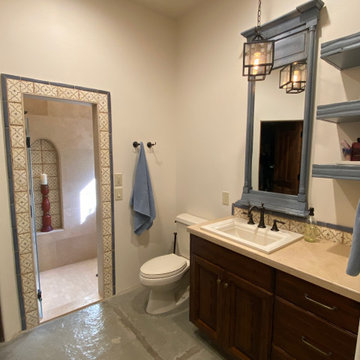
Inspiration for a medium sized rustic shower room bathroom in Phoenix with raised-panel cabinets, blue cabinets, a built-in shower, multi-coloured tiles, limestone tiles, white walls, concrete flooring, a built-in sink, limestone worktops, grey floors, a hinged door, beige worktops, a wall niche, a single sink and a built in vanity unit.
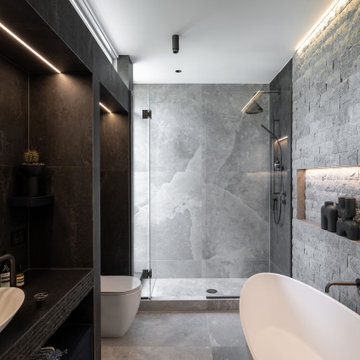
This bathroom was designed for specifically for my clients’ overnight guests.
My clients felt their previous bathroom was too light and sparse looking and asked for a more intimate and moodier look.
The mirror, tapware and bathroom fixtures have all been chosen for their soft gradual curves which create a flow on effect to each other, even the tiles were chosen for their flowy patterns. The smoked bronze lighting, door hardware, including doorstops were specified to work with the gun metal tapware.
A 2-metre row of deep storage drawers’ float above the floor, these are stained in a custom inky blue colour – the interiors are done in Indian Ink Melamine. The existing entrance door has also been stained in the same dark blue timber stain to give a continuous and purposeful look to the room.
A moody and textural material pallet was specified, this made up of dark burnished metal look porcelain tiles, a lighter grey rock salt porcelain tile which were specified to flow from the hallway into the bathroom and up the back wall.
A wall has been designed to divide the toilet and the vanity and create a more private area for the toilet so its dominance in the room is minimised - the focal areas are the large shower at the end of the room bath and vanity.
The freestanding bath has its own tumbled natural limestone stone wall with a long-recessed shelving niche behind the bath - smooth tiles for the internal surrounds which are mitred to the rough outer tiles all carefully planned to ensure the best and most practical solution was achieved. The vanity top is also a feature element, made in Bengal black stone with specially designed grooves creating a rock edge.
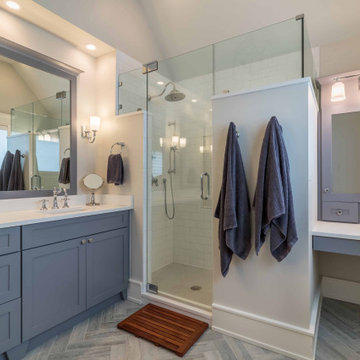
Inspiration for a large rural grey and white ensuite bathroom in Chicago with shaker cabinets, blue cabinets, an alcove shower, a one-piece toilet, white tiles, limestone tiles, limestone flooring, an integrated sink, solid surface worktops, blue floors, a sliding door, white worktops, a shower bench, a single sink, a freestanding vanity unit, a wallpapered ceiling, wallpapered walls and white walls.
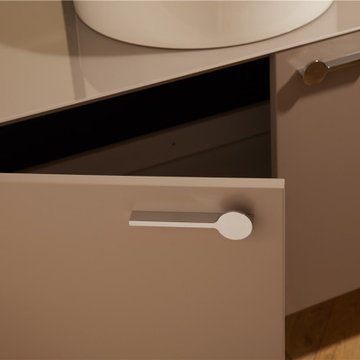
Design ideas for a medium sized ensuite bathroom in Montreal with shaker cabinets, blue cabinets, a claw-foot bath, an alcove shower, a two-piece toilet, grey tiles, limestone tiles, grey walls, laminate floors, a built-in sink, quartz worktops, brown floors, a shower curtain, multi-coloured worktops, a shower bench, double sinks, a built in vanity unit, a coffered ceiling and wainscoting.
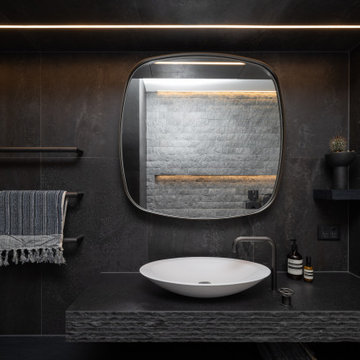
This bathroom was designed for specifically for my clients’ overnight guests.
My clients felt their previous bathroom was too light and sparse looking and asked for a more intimate and moodier look.
The mirror, tapware and bathroom fixtures have all been chosen for their soft gradual curves which create a flow on effect to each other, even the tiles were chosen for their flowy patterns. The smoked bronze lighting, door hardware, including doorstops were specified to work with the gun metal tapware.
A 2-metre row of deep storage drawers’ float above the floor, these are stained in a custom inky blue colour – the interiors are done in Indian Ink Melamine. The existing entrance door has also been stained in the same dark blue timber stain to give a continuous and purposeful look to the room.
A moody and textural material pallet was specified, this made up of dark burnished metal look porcelain tiles, a lighter grey rock salt porcelain tile which were specified to flow from the hallway into the bathroom and up the back wall.
A wall has been designed to divide the toilet and the vanity and create a more private area for the toilet so its dominance in the room is minimised - the focal areas are the large shower at the end of the room bath and vanity.
The freestanding bath has its own tumbled natural limestone stone wall with a long-recessed shelving niche behind the bath - smooth tiles for the internal surrounds which are mitred to the rough outer tiles all carefully planned to ensure the best and most practical solution was achieved. The vanity top is also a feature element, made in Bengal black stone with specially designed grooves creating a rock edge.
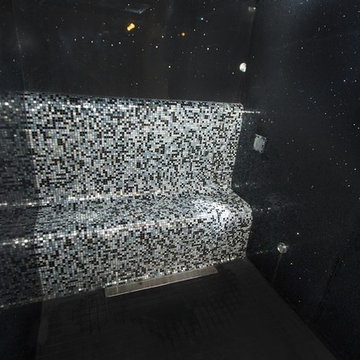
Shower Floor - Daltile - 2x2 keystones black matte
Bench - Daltile City Lights Manhattan CL74
Shower Kohler DTV+ Steam generator,
Water Tile Rain Fall, Body Sprays, and Shower Head
Photo Credits: Bither Braun Studios - https://www.bitherbraunstudios.com/
Bathroom with Blue Cabinets and Limestone Tiles Ideas and Designs
1

 Shelves and shelving units, like ladder shelves, will give you extra space without taking up too much floor space. Also look for wire, wicker or fabric baskets, large and small, to store items under or next to the sink, or even on the wall.
Shelves and shelving units, like ladder shelves, will give you extra space without taking up too much floor space. Also look for wire, wicker or fabric baskets, large and small, to store items under or next to the sink, or even on the wall.  The sink, the mirror, shower and/or bath are the places where you might want the clearest and strongest light. You can use these if you want it to be bright and clear. Otherwise, you might want to look at some soft, ambient lighting in the form of chandeliers, short pendants or wall lamps. You could use accent lighting around your bath in the form to create a tranquil, spa feel, as well.
The sink, the mirror, shower and/or bath are the places where you might want the clearest and strongest light. You can use these if you want it to be bright and clear. Otherwise, you might want to look at some soft, ambient lighting in the form of chandeliers, short pendants or wall lamps. You could use accent lighting around your bath in the form to create a tranquil, spa feel, as well. 