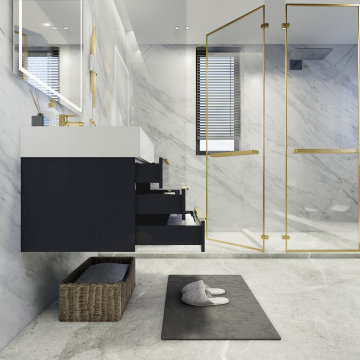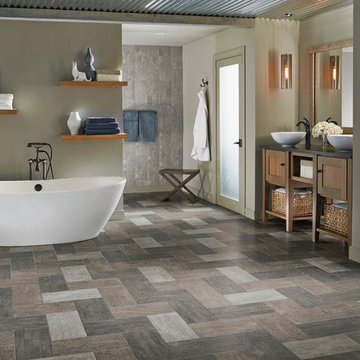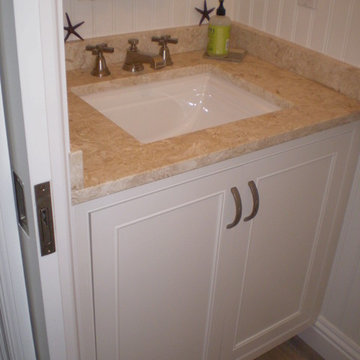Bathroom with All Styles of Cabinet and Limestone Worktops Ideas and Designs
Refine by:
Budget
Sort by:Popular Today
1 - 20 of 5,838 photos
Item 1 of 3

Design ideas for a large contemporary cream and black ensuite half tiled bathroom in London with flat-panel cabinets, brown cabinets, a walk-in shower, a wall mounted toilet, white tiles, porcelain tiles, beige walls, dark hardwood flooring, a console sink, limestone worktops, brown floors, an open shower, beige worktops, a wall niche, double sinks, a floating vanity unit and a coffered ceiling.

His and her shower niches perfect for personal items. This niche is surround by a matte white 3x6 subway tile and features a black hexagon tile pattern on the inset.

Ken Vaughan - Vaughan Creative Media
This is an example of a medium sized classic ensuite bathroom in Dallas with shaker cabinets, blue cabinets, a freestanding bath, beige walls, a submerged sink, limestone worktops, porcelain flooring, multi-coloured floors and feature lighting.
This is an example of a medium sized classic ensuite bathroom in Dallas with shaker cabinets, blue cabinets, a freestanding bath, beige walls, a submerged sink, limestone worktops, porcelain flooring, multi-coloured floors and feature lighting.

Medium sized traditional shower room bathroom in New York with shaker cabinets, white cabinets, a built-in shower, grey tiles, slate tiles, blue walls, slate flooring, a submerged sink, limestone worktops, grey floors, an open shower and grey worktops.

The Fall City Renovation began with a farmhouse on a hillside overlooking the Snoqualmie River valley, about 30 miles east of Seattle. On the main floor, the walls between the kitchen and dining room were removed, and a 25-ft. long addition to the kitchen provided a continuous glass ribbon around the limestone kitchen counter. The resulting interior has a feeling similar to a fire look-out tower in the national forest. Adding to the open feeling, a custom island table was created using reclaimed elm planks and a blackened steel base, with inlaid limestone around the sink area. Sensuous custom blown-glass light fixtures were hung over the existing dining table. The completed kitchen-dining space is serene, light-filled and dominated by the sweeping view of the Snoqualmie Valley.
The second part of the renovation focused on the master bathroom. Similar to the design approach in the kitchen, a new addition created a continuous glass wall, with wonderful views of the valley. The blackened steel-frame vanity mirrors were custom-designed, and they hang suspended in front of the window wall. LED lighting has been integrated into the steel frames. The tub is perched in front of floor-to-ceiling glass, next to a curvilinear custom bench in Sapele wood and steel. Limestone counters and floors provide material continuity in the space.
Sustainable design practice included extensive use of natural light to reduce electrical demand, low VOC paints, LED lighting, reclaimed elm planks at the kitchen island, sustainably harvested hardwoods, and natural stone counters. New exterior walls using 2x8 construction achieved 40% greater insulation value than standard wall construction.
Photo: Benjamin Benschneider

This is an example of a large contemporary ensuite bathroom in Denver with flat-panel cabinets, medium wood cabinets, a freestanding bath, a built-in shower, a one-piece toilet, white tiles, marble tiles, white walls, marble flooring, a submerged sink, limestone worktops, white floors, an open shower, grey worktops, an enclosed toilet, double sinks and a floating vanity unit.

23.5″ W x 19.75″ D x 36″ H
• 3 drawers and 2 shelves
• Aluminum alloy frame
• MDF cabinet
• Reinforced acrylic sink top
• Fully assembled for easy installation
• Scratch, stain, and bacteria resistant surface
• Integrated European soft-closing hardware
• Multi stage finish to ensure durability and quality

This is an example of a medium sized contemporary ensuite bathroom in Chicago with flat-panel cabinets, medium wood cabinets, a built-in shower, white tiles, marble tiles, white walls, slate flooring, a submerged sink, limestone worktops, black floors, a hinged door and grey worktops.

Old California Mission Style home remodeled from funky 1970's cottage with no style. Now this looks like a real old world home that fits right into the Ojai, California landscape. Handmade custom sized terra cotta tiles throughout, with dark stain and wax makes for a worn, used and real live texture from long ago. Wrought iron Spanish lighting, new glass doors and wood windows to capture the light and bright valley sun. The owners are from India, so we incorporated Indian designs and antiques where possible. An outdoor shower, and an outdoor hallway are new additions, along with the olive tree, craned in over the new roof. A courtyard with Spanish style outdoor fireplace with Indian overtones border the exterior of the courtyard. Distressed, stained and glazed ceiling beams, handmade doors and cabinetry help give an old world feel.

Joshua McHugh
Medium sized modern ensuite bathroom in New York with flat-panel cabinets, light wood cabinets, a corner shower, a wall mounted toilet, grey tiles, travertine tiles, grey walls, travertine flooring, a submerged sink, limestone worktops, grey floors, a hinged door and grey worktops.
Medium sized modern ensuite bathroom in New York with flat-panel cabinets, light wood cabinets, a corner shower, a wall mounted toilet, grey tiles, travertine tiles, grey walls, travertine flooring, a submerged sink, limestone worktops, grey floors, a hinged door and grey worktops.

The master bath was part of the additions added to the house in the late 1960s by noted Arizona architect Bennie Gonzales during his period of ownership of the house. Originally lit only by skylights, additional windows were added to balance the light and brighten the space, A wet room concept with undermount tub, dual showers and door/window unit (fabricated from aluminum) complete with ventilating transom, transformed the narrow space. A heated floor, dual copper farmhouse sinks, heated towel rack, and illuminated spa mirrors are among the comforting touches that compliment the space.

Medium sized classic ensuite bathroom in Miami with shaker cabinets, medium wood cabinets, a corner shower, beige tiles, porcelain tiles, green walls, porcelain flooring, a submerged sink and limestone worktops.

Medium sized contemporary ensuite bathroom in New York with shaker cabinets, white cabinets, a freestanding bath, white tiles, grey walls, slate flooring, a vessel sink and limestone worktops.

Photography: Paul Dyer
Contemporary ensuite bathroom in San Francisco with flat-panel cabinets, light wood cabinets, a double shower, beige tiles, stone tiles, slate flooring, a submerged sink, limestone worktops, a hinged door and beige worktops.
Contemporary ensuite bathroom in San Francisco with flat-panel cabinets, light wood cabinets, a double shower, beige tiles, stone tiles, slate flooring, a submerged sink, limestone worktops, a hinged door and beige worktops.

David Agnello
Design ideas for a large contemporary ensuite bathroom in Portland with flat-panel cabinets, medium wood cabinets, grey tiles, grey walls, an integrated sink, a double shower, limestone flooring, limestone worktops, a hinged door and limestone tiles.
Design ideas for a large contemporary ensuite bathroom in Portland with flat-panel cabinets, medium wood cabinets, grey tiles, grey walls, an integrated sink, a double shower, limestone flooring, limestone worktops, a hinged door and limestone tiles.

This is an example of a large traditional ensuite bathroom in Albuquerque with raised-panel cabinets, dark wood cabinets, a freestanding bath, an alcove shower, a two-piece toilet, beige walls, marble flooring, a submerged sink and limestone worktops.

White beaded inset door cabinetry. Limestone counter. Designed by Jim & Erin Cummings of Shore & Country Kitchens.
Small world-inspired shower room bathroom in Miami with a submerged sink, beaded cabinets, white cabinets, limestone worktops, white walls and light hardwood flooring.
Small world-inspired shower room bathroom in Miami with a submerged sink, beaded cabinets, white cabinets, limestone worktops, white walls and light hardwood flooring.

A true masterpiece of a vanity. Modern form meets natural stone and wood to create a stunning master bath vanity.
Inspiration for a modern ensuite bathroom in Sacramento with a submerged sink, flat-panel cabinets, medium wood cabinets, limestone worktops, a freestanding bath, a built-in shower, a two-piece toilet, grey tiles, stone tiles, grey walls and ceramic flooring.
Inspiration for a modern ensuite bathroom in Sacramento with a submerged sink, flat-panel cabinets, medium wood cabinets, limestone worktops, a freestanding bath, a built-in shower, a two-piece toilet, grey tiles, stone tiles, grey walls and ceramic flooring.

Amber Frederiksen Photography
Design ideas for a traditional ensuite half tiled bathroom in Miami with a submerged sink, recessed-panel cabinets, white cabinets, limestone worktops, a double shower, beige tiles, porcelain tiles, white walls and travertine flooring.
Design ideas for a traditional ensuite half tiled bathroom in Miami with a submerged sink, recessed-panel cabinets, white cabinets, limestone worktops, a double shower, beige tiles, porcelain tiles, white walls and travertine flooring.

The configuration of a structural wall at one end of the bathroom influenced the interior shape of the walk-in steam shower. The corner chases became home to two recessed shower caddies on either side of a niche where a Botticino marble bench resides. The walls are white, highly polished Thassos marble. For the custom mural, Thassos and Botticino marble chips were fashioned into a mosaic of interlocking eternity rings. The basket weave pattern on the shower floor pays homage to the provenance of the house.
The linen closet next to the shower was designed to look like it originally resided with the vanity--compatible in style, but not exactly matching. Like so many heirloom cabinets, it was created to look like a double chest with a marble platform between upper and lower cabinets. The upper cabinet doors have antique glass behind classic curved mullions that are in keeping with the eternity ring theme in the shower.
Photographer: Peter Rymwid
Bathroom with All Styles of Cabinet and Limestone Worktops Ideas and Designs
1

 Shelves and shelving units, like ladder shelves, will give you extra space without taking up too much floor space. Also look for wire, wicker or fabric baskets, large and small, to store items under or next to the sink, or even on the wall.
Shelves and shelving units, like ladder shelves, will give you extra space without taking up too much floor space. Also look for wire, wicker or fabric baskets, large and small, to store items under or next to the sink, or even on the wall.  The sink, the mirror, shower and/or bath are the places where you might want the clearest and strongest light. You can use these if you want it to be bright and clear. Otherwise, you might want to look at some soft, ambient lighting in the form of chandeliers, short pendants or wall lamps. You could use accent lighting around your bath in the form to create a tranquil, spa feel, as well.
The sink, the mirror, shower and/or bath are the places where you might want the clearest and strongest light. You can use these if you want it to be bright and clear. Otherwise, you might want to look at some soft, ambient lighting in the form of chandeliers, short pendants or wall lamps. You could use accent lighting around your bath in the form to create a tranquil, spa feel, as well. 