Bathroom with Porcelain Tiles and Limestone Worktops Ideas and Designs
Refine by:
Budget
Sort by:Popular Today
1 - 20 of 895 photos
Item 1 of 3

Design ideas for a large contemporary cream and black ensuite half tiled bathroom in London with flat-panel cabinets, brown cabinets, a walk-in shower, a wall mounted toilet, white tiles, porcelain tiles, beige walls, dark hardwood flooring, a console sink, limestone worktops, brown floors, an open shower, beige worktops, a wall niche, double sinks, a floating vanity unit and a coffered ceiling.

The Fall City Renovation began with a farmhouse on a hillside overlooking the Snoqualmie River valley, about 30 miles east of Seattle. On the main floor, the walls between the kitchen and dining room were removed, and a 25-ft. long addition to the kitchen provided a continuous glass ribbon around the limestone kitchen counter. The resulting interior has a feeling similar to a fire look-out tower in the national forest. Adding to the open feeling, a custom island table was created using reclaimed elm planks and a blackened steel base, with inlaid limestone around the sink area. Sensuous custom blown-glass light fixtures were hung over the existing dining table. The completed kitchen-dining space is serene, light-filled and dominated by the sweeping view of the Snoqualmie Valley.
The second part of the renovation focused on the master bathroom. Similar to the design approach in the kitchen, a new addition created a continuous glass wall, with wonderful views of the valley. The blackened steel-frame vanity mirrors were custom-designed, and they hang suspended in front of the window wall. LED lighting has been integrated into the steel frames. The tub is perched in front of floor-to-ceiling glass, next to a curvilinear custom bench in Sapele wood and steel. Limestone counters and floors provide material continuity in the space.
Sustainable design practice included extensive use of natural light to reduce electrical demand, low VOC paints, LED lighting, reclaimed elm planks at the kitchen island, sustainably harvested hardwoods, and natural stone counters. New exterior walls using 2x8 construction achieved 40% greater insulation value than standard wall construction.
Photo: Benjamin Benschneider
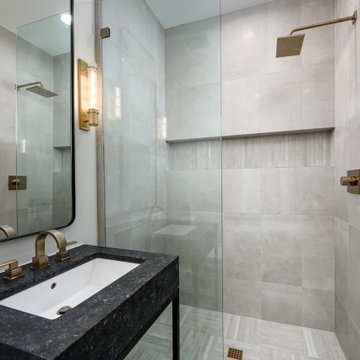
Inspiration for a small modern bathroom in Phoenix with a built-in shower, porcelain tiles, limestone worktops and a freestanding vanity unit.

Medium sized classic ensuite bathroom in Miami with shaker cabinets, medium wood cabinets, a corner shower, beige tiles, porcelain tiles, green walls, porcelain flooring, a submerged sink and limestone worktops.

Amber Frederiksen Photography
Design ideas for a traditional ensuite half tiled bathroom in Miami with a submerged sink, recessed-panel cabinets, white cabinets, limestone worktops, a double shower, beige tiles, porcelain tiles, white walls and travertine flooring.
Design ideas for a traditional ensuite half tiled bathroom in Miami with a submerged sink, recessed-panel cabinets, white cabinets, limestone worktops, a double shower, beige tiles, porcelain tiles, white walls and travertine flooring.
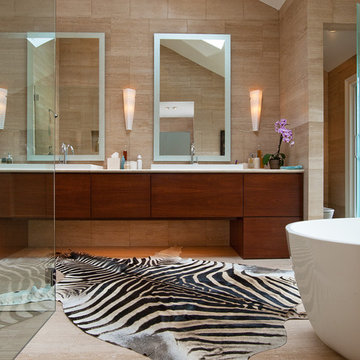
Inspiration for a large modern ensuite bathroom in Atlanta with a freestanding bath, flat-panel cabinets, dark wood cabinets, a corner shower, beige tiles, porcelain tiles, beige walls, porcelain flooring, a built-in sink and limestone worktops.

This is an example of a medium sized traditional shower room bathroom in Toronto with shaker cabinets, white cabinets, a corner shower, a two-piece toilet, white tiles, porcelain tiles, beige walls, laminate floors, a submerged sink, limestone worktops, black floors, a hinged door and grey worktops.
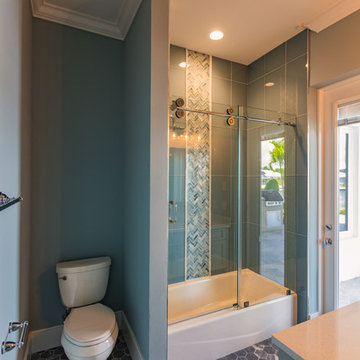
Inspiration for a small traditional shower room bathroom in Miami with flat-panel cabinets, an alcove bath, a shower/bath combination, a two-piece toilet, blue tiles, white tiles, porcelain tiles, blue walls, mosaic tile flooring, a submerged sink, limestone worktops, black floors and a sliding door.
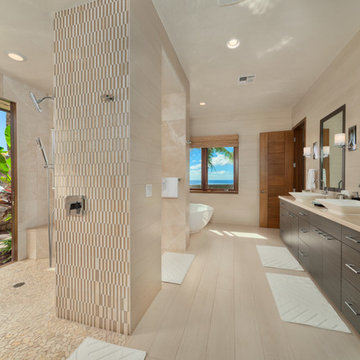
porcelain tile planks (up to 96" x 8")
Large contemporary ensuite bathroom in Hawaii with flat-panel cabinets, dark wood cabinets, a walk-in shower, beige tiles, beige walls, a vessel sink, beige floors, porcelain flooring, a freestanding bath, porcelain tiles, limestone worktops and an open shower.
Large contemporary ensuite bathroom in Hawaii with flat-panel cabinets, dark wood cabinets, a walk-in shower, beige tiles, beige walls, a vessel sink, beige floors, porcelain flooring, a freestanding bath, porcelain tiles, limestone worktops and an open shower.
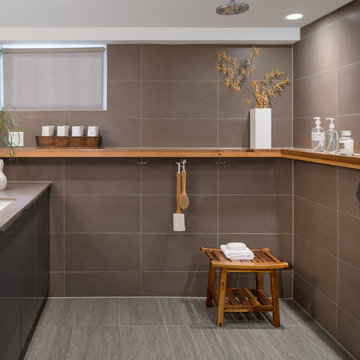
A small basement bathroom feels open and airy by having an open concept shower room. A floating shelf wraps around the room creating storage as well as being a decorative element in the room.
brenda liu photography
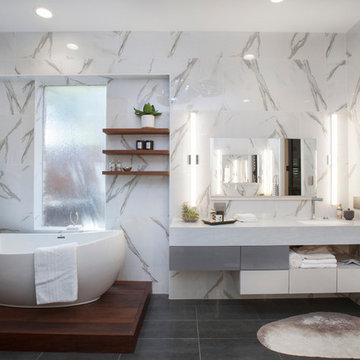
When luxury meets creativity.
Another spectacular white bathroom remodel designed and remodeled by Joseph & Berry Remodel | Design Build. This beautiful modern Carrara marble bathroom, Graff stainless steel hardware, custom made vanities, massage sprayer, hut tub, towel heater, wood tub stage and custom wood shelves.

dettaglio vasca idromassaggio
Una stanza da bagno dalle dimensioni importanti con dettaglio che la rendono davvero unica e sofisticata come la vasca da bagno, idromassaggio con cromoterapia incastonata in una teca di vetro e gres (lea ceramiche)
foto marco Curatolo
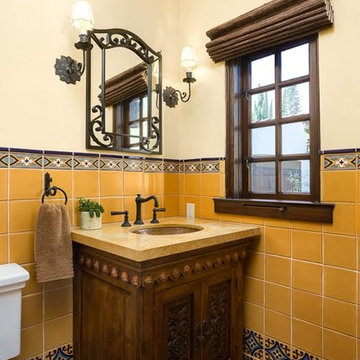
Inspiration for a small mediterranean shower room bathroom in Los Angeles with recessed-panel cabinets, dark wood cabinets, a one-piece toilet, multi-coloured tiles, porcelain tiles, terracotta flooring, a submerged sink and limestone worktops.
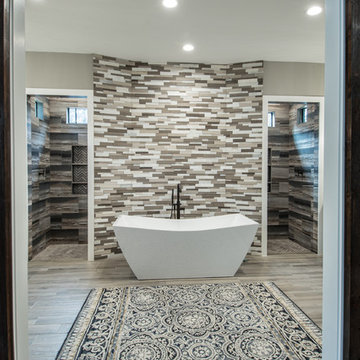
This is an example of a medium sized contemporary ensuite bathroom in Houston with recessed-panel cabinets, dark wood cabinets, a freestanding bath, a walk-in shower, a two-piece toilet, brown tiles, porcelain tiles, grey walls, porcelain flooring, a submerged sink, limestone worktops, brown floors, an open shower and grey worktops.
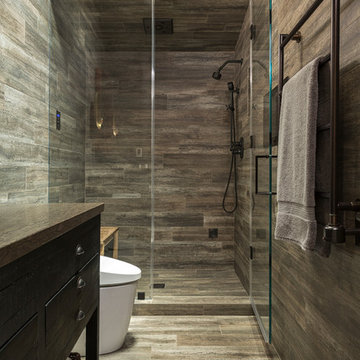
JRumans
Design ideas for a small modern bathroom in San Francisco with freestanding cabinets, black cabinets, a wall mounted toilet, brown tiles, porcelain tiles, porcelain flooring, a vessel sink and limestone worktops.
Design ideas for a small modern bathroom in San Francisco with freestanding cabinets, black cabinets, a wall mounted toilet, brown tiles, porcelain tiles, porcelain flooring, a vessel sink and limestone worktops.
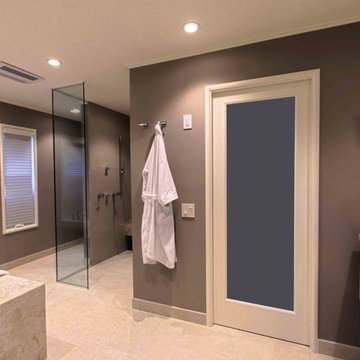
Looking toward the closet, shower & toilet space of a large, contemporary master bath with body sprays & towel warmer.
Large contemporary ensuite bathroom in San Francisco with a built-in shower, a one-piece toilet, brown walls, porcelain flooring, flat-panel cabinets, beige cabinets, limestone worktops, beige tiles, porcelain tiles and a submerged bath.
Large contemporary ensuite bathroom in San Francisco with a built-in shower, a one-piece toilet, brown walls, porcelain flooring, flat-panel cabinets, beige cabinets, limestone worktops, beige tiles, porcelain tiles and a submerged bath.
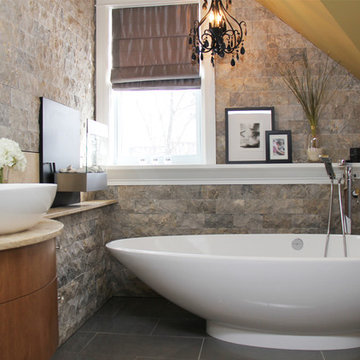
Small contemporary ensuite bathroom in Ottawa with a vessel sink, flat-panel cabinets, medium wood cabinets, limestone worktops, grey tiles, porcelain tiles, yellow walls, slate flooring and a freestanding bath.
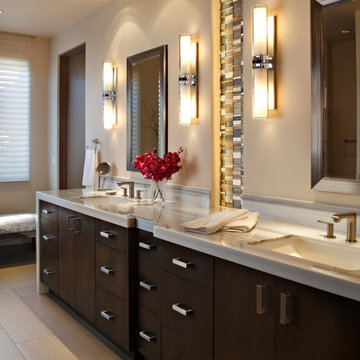
The large master bathroom is complete with a double sink vanity, limestone countertops, Robern mirror, dark wood cabinets, and bathroom storage.
Homes located in Scottsdale, Arizona. Designed by Design Directives, LLC. who also serves Phoenix, Paradise Valley, Cave Creek, Carefree, and Sedona.
For more about Design Directives, click here: https://susanherskerasid.com/
To learn more about this project, click here: https://susanherskerasid.com/scottsdale-modern-remodel/
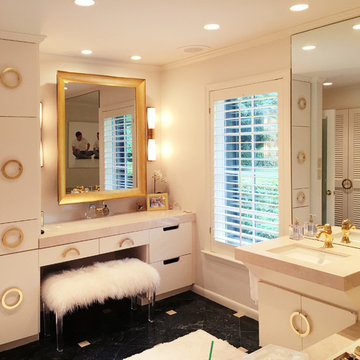
The client wanted to add a portion of glam to her existing Master Bath. Construction involved removing the soffit and florescent lighting over the vanity. During Construction, I recessed a smaller TV behind the mirror and recessed the articulating arm make up mirror. 4" LED lighting and sconces flanking the mirror were added. After painting, new over-sized gold hardware was added to the sink, vanity area and closet doors. After installing a new bench and rug, her glamorous Master Bath was complete.
Photo by Jonn Spradlin
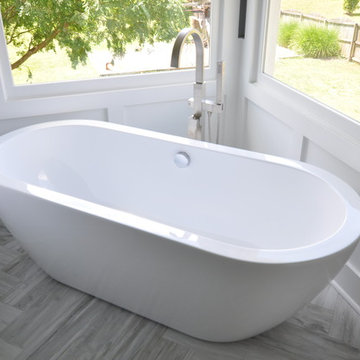
Free standing tub perfectly centered in the corner window. Finished the walls with wainscoting to mimic the cabinets to provide a consistent seamless flow around the bathroom.
Bathroom with Porcelain Tiles and Limestone Worktops Ideas and Designs
1

 Shelves and shelving units, like ladder shelves, will give you extra space without taking up too much floor space. Also look for wire, wicker or fabric baskets, large and small, to store items under or next to the sink, or even on the wall.
Shelves and shelving units, like ladder shelves, will give you extra space without taking up too much floor space. Also look for wire, wicker or fabric baskets, large and small, to store items under or next to the sink, or even on the wall.  The sink, the mirror, shower and/or bath are the places where you might want the clearest and strongest light. You can use these if you want it to be bright and clear. Otherwise, you might want to look at some soft, ambient lighting in the form of chandeliers, short pendants or wall lamps. You could use accent lighting around your bath in the form to create a tranquil, spa feel, as well.
The sink, the mirror, shower and/or bath are the places where you might want the clearest and strongest light. You can use these if you want it to be bright and clear. Otherwise, you might want to look at some soft, ambient lighting in the form of chandeliers, short pendants or wall lamps. You could use accent lighting around your bath in the form to create a tranquil, spa feel, as well. 