Bathroom with Recessed-panel Cabinets and Lino Flooring Ideas and Designs
Sort by:Popular Today
1 - 20 of 238 photos
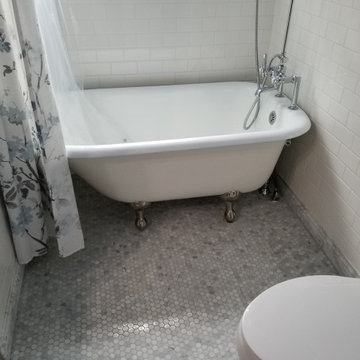
Small bathroom. Clawfoot tub and marble floor
Design ideas for a small classic shower room bathroom in Seattle with recessed-panel cabinets, white cabinets, lino flooring, engineered stone worktops, black worktops, a single sink and a freestanding vanity unit.
Design ideas for a small classic shower room bathroom in Seattle with recessed-panel cabinets, white cabinets, lino flooring, engineered stone worktops, black worktops, a single sink and a freestanding vanity unit.

2016 CotY Award Winner
Design ideas for a medium sized traditional ensuite bathroom in Dallas with recessed-panel cabinets, blue cabinets, a freestanding bath, beige walls, a submerged sink, a two-piece toilet, black and white tiles, grey tiles, mosaic tiles, lino flooring, granite worktops and beige worktops.
Design ideas for a medium sized traditional ensuite bathroom in Dallas with recessed-panel cabinets, blue cabinets, a freestanding bath, beige walls, a submerged sink, a two-piece toilet, black and white tiles, grey tiles, mosaic tiles, lino flooring, granite worktops and beige worktops.
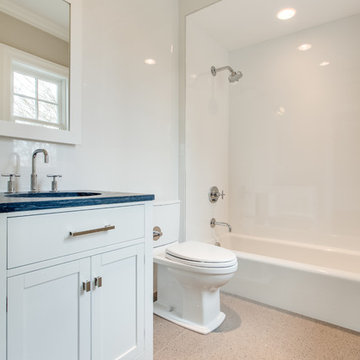
Medium sized traditional ensuite bathroom in Other with a submerged sink, recessed-panel cabinets, white cabinets, granite worktops, an alcove bath, a one-piece toilet, white tiles, porcelain tiles, white walls, lino flooring, a shower/bath combination, beige floors and a shower curtain.
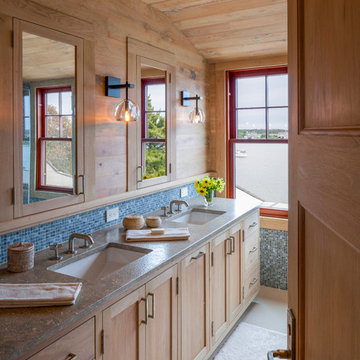
Photo of a rustic ensuite bathroom in Boston with a submerged sink, recessed-panel cabinets, blue tiles, glass tiles, brown walls, lino flooring and light wood cabinets.

The original fiberglass tub-shower combo was repalced by a more durable acrylic tub and solid surface surround. A hand-held shower and grab bar that doubles as a toiletry shelf make this bathing element accessible and usable by people of many abilities.
Photo: A Kitchen That Works LLC
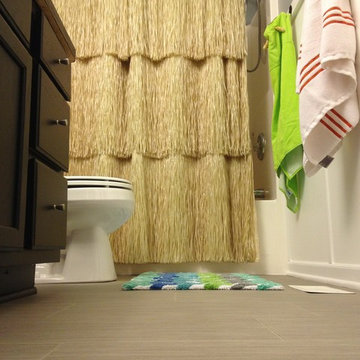
Erinteriors
This is an example of a small coastal family bathroom in Cleveland with recessed-panel cabinets, black cabinets, an alcove bath, a shower/bath combination, a two-piece toilet, grey walls, lino flooring, laminate worktops and a built-in sink.
This is an example of a small coastal family bathroom in Cleveland with recessed-panel cabinets, black cabinets, an alcove bath, a shower/bath combination, a two-piece toilet, grey walls, lino flooring, laminate worktops and a built-in sink.

This bathroom community project remodel was designed by Jeff from our Manchester showroom and Building Home for Dreams for Marines organization. This remodel features six drawer and one door vanity with recessed panel door style and brown stain finish. It also features matching medicine cabinet frame, a granite counter top with a yellow color and standard square edge. Other features include shower unit with seat, handicap accessible shower base and chrome plumbing fixtures and hardware.
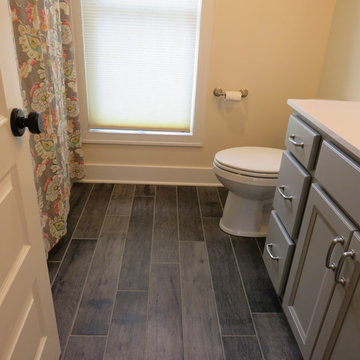
Photo of a medium sized country shower room bathroom in Grand Rapids with recessed-panel cabinets, grey cabinets, a corner bath, a shower/bath combination, a two-piece toilet, white walls, lino flooring, a submerged sink and marble worktops.
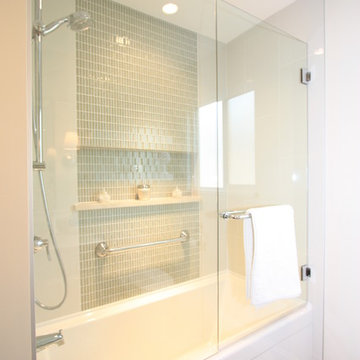
Straight, clean lines were the ideas behind this renovated space. By using a simple glass tile inlay in the center of the main tub wall, we were able to achieve a beautiful space to bathe.
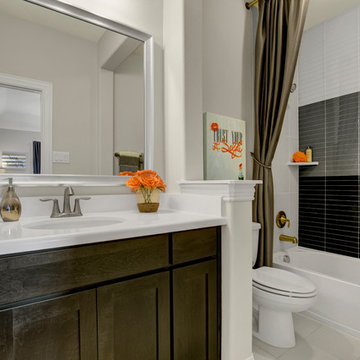
This is an example of a large traditional family bathroom in Dallas with recessed-panel cabinets, dark wood cabinets, an alcove bath, a shower/bath combination, black and white tiles, metro tiles, grey walls, lino flooring, a submerged sink, solid surface worktops, grey floors and a shower curtain.
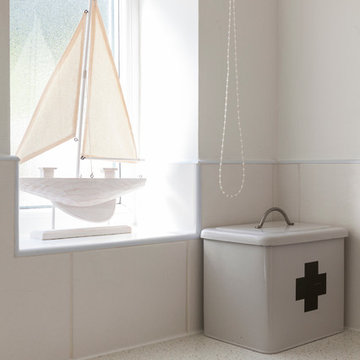
Inspiration for a small coastal family bathroom in London with recessed-panel cabinets, white cabinets, a corner shower, a one-piece toilet, white tiles, ceramic tiles, white walls, lino flooring, a built-in sink and laminate worktops.
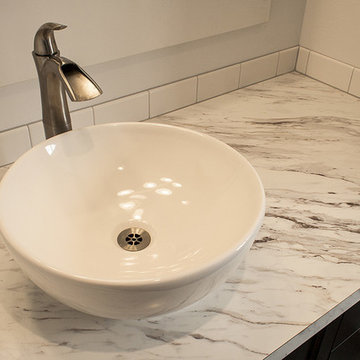
Photo of a medium sized traditional ensuite bathroom in Seattle with a vessel sink, recessed-panel cabinets, black cabinets, laminate worktops, white tiles, white walls and lino flooring.
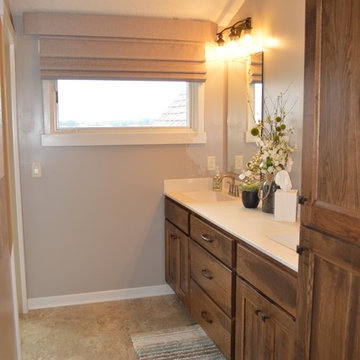
Master bathroom with linen closet and double sinks. Connected tile shower on the end with wood-look tile and pebble flooring.
This is an example of a medium sized classic ensuite bathroom in Grand Rapids with recessed-panel cabinets, distressed cabinets, a corner shower, a one-piece toilet, beige tiles, ceramic tiles, beige walls, lino flooring, an integrated sink, engineered stone worktops, beige floors and an open shower.
This is an example of a medium sized classic ensuite bathroom in Grand Rapids with recessed-panel cabinets, distressed cabinets, a corner shower, a one-piece toilet, beige tiles, ceramic tiles, beige walls, lino flooring, an integrated sink, engineered stone worktops, beige floors and an open shower.
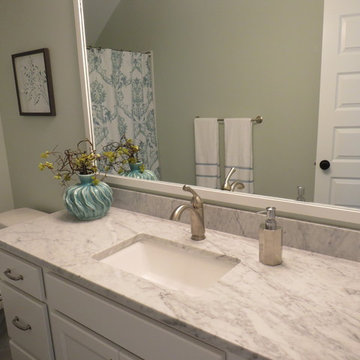
Medium sized farmhouse shower room bathroom in Grand Rapids with recessed-panel cabinets, white cabinets, a corner bath, a shower/bath combination, a two-piece toilet, green walls, lino flooring, a submerged sink and marble worktops.
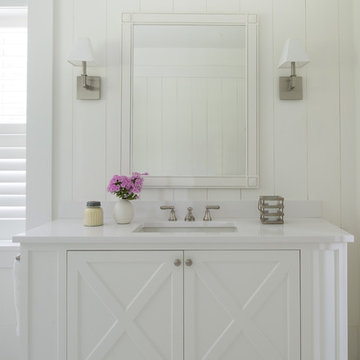
Inspiration for a large nautical bathroom in San Francisco with white cabinets, white walls, lino flooring, white floors, white worktops, a submerged sink and recessed-panel cabinets.
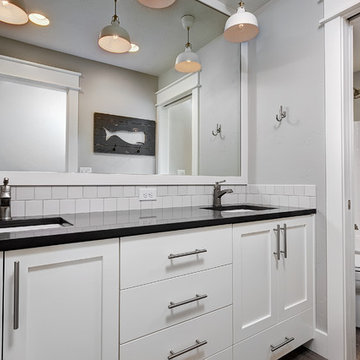
Doug Petersen Photography
Photo of a medium sized farmhouse family bathroom in Boise with a submerged sink, recessed-panel cabinets, white cabinets, engineered stone worktops, a walk-in shower, white tiles, metro tiles, grey walls, lino flooring and an alcove bath.
Photo of a medium sized farmhouse family bathroom in Boise with a submerged sink, recessed-panel cabinets, white cabinets, engineered stone worktops, a walk-in shower, white tiles, metro tiles, grey walls, lino flooring and an alcove bath.
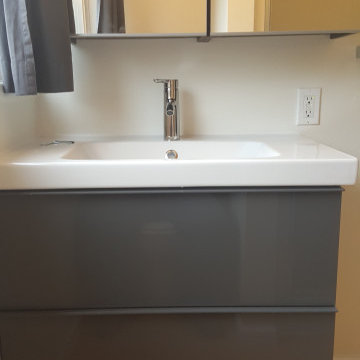
Small budget bathroom. Marmoleum floor and Ikea vanity and medicine cabinet.
Design ideas for a small contemporary shower room bathroom in Seattle with recessed-panel cabinets, white cabinets, lino flooring, a single sink and a freestanding vanity unit.
Design ideas for a small contemporary shower room bathroom in Seattle with recessed-panel cabinets, white cabinets, lino flooring, a single sink and a freestanding vanity unit.
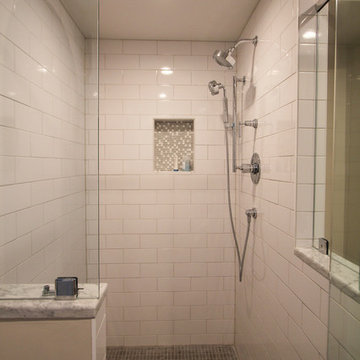
Large, walk-in shower with 3x6 white subway tile.
This is an example of a medium sized traditional ensuite bathroom in Philadelphia with white cabinets, white tiles, metro tiles, beige walls, a submerged sink, marble worktops, recessed-panel cabinets, an alcove shower, a two-piece toilet and lino flooring.
This is an example of a medium sized traditional ensuite bathroom in Philadelphia with white cabinets, white tiles, metro tiles, beige walls, a submerged sink, marble worktops, recessed-panel cabinets, an alcove shower, a two-piece toilet and lino flooring.
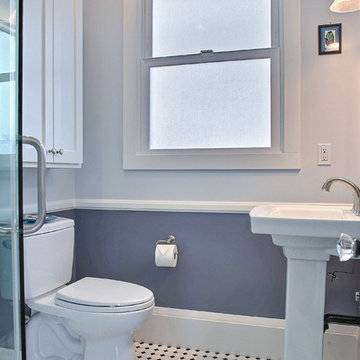
Updated bathroom in Berkeley Bungalow using two shades of custom gray paint separated by chair rail trim to add style and character to this hall bathroom. A pedestal sink provides ease of use. The corner shower has an adjustable handheld spray.
mcphotos

The owners of this home came to us with a plan to build a new high-performance home that physically and aesthetically fit on an infill lot in an old well-established neighborhood in Bellingham. The Craftsman exterior detailing, Scandinavian exterior color palette, and timber details help it blend into the older neighborhood. At the same time the clean modern interior allowed their artistic details and displayed artwork take center stage.
We started working with the owners and the design team in the later stages of design, sharing our expertise with high-performance building strategies, custom timber details, and construction cost planning. Our team then seamlessly rolled into the construction phase of the project, working with the owners and Michelle, the interior designer until the home was complete.
The owners can hardly believe the way it all came together to create a bright, comfortable, and friendly space that highlights their applied details and favorite pieces of art.
Photography by Radley Muller Photography
Design by Deborah Todd Building Design Services
Interior Design by Spiral Studios
Bathroom with Recessed-panel Cabinets and Lino Flooring Ideas and Designs
1

 Shelves and shelving units, like ladder shelves, will give you extra space without taking up too much floor space. Also look for wire, wicker or fabric baskets, large and small, to store items under or next to the sink, or even on the wall.
Shelves and shelving units, like ladder shelves, will give you extra space without taking up too much floor space. Also look for wire, wicker or fabric baskets, large and small, to store items under or next to the sink, or even on the wall.  The sink, the mirror, shower and/or bath are the places where you might want the clearest and strongest light. You can use these if you want it to be bright and clear. Otherwise, you might want to look at some soft, ambient lighting in the form of chandeliers, short pendants or wall lamps. You could use accent lighting around your bath in the form to create a tranquil, spa feel, as well.
The sink, the mirror, shower and/or bath are the places where you might want the clearest and strongest light. You can use these if you want it to be bright and clear. Otherwise, you might want to look at some soft, ambient lighting in the form of chandeliers, short pendants or wall lamps. You could use accent lighting around your bath in the form to create a tranquil, spa feel, as well. 