Bathroom with Beaded Cabinets and Marble Flooring Ideas and Designs
Sort by:Popular Today
1 - 20 of 3,863 photos

Custom double vanity with accent tile, electric medicine cabinets, and pull-out storage for hair products and organization. Complete with under cabinet lighting for a night light.
Photos by Chris Veith

This is an example of a large traditional ensuite bathroom in Philadelphia with beaded cabinets, black cabinets, a freestanding bath, a walk-in shower, a one-piece toilet, grey tiles, marble tiles, pink walls, marble flooring, a submerged sink, quartz worktops, grey floors, an open shower, white worktops, an enclosed toilet, double sinks and a built in vanity unit.

Beautiful black double vanity paired with a white quartz counter top, marble floors and brass plumbing fixtures.
Inspiration for a large classic ensuite bathroom in New York with beaded cabinets, black cabinets, an alcove shower, marble tiles, marble flooring, a submerged sink, engineered stone worktops, white floors, a hinged door and white worktops.
Inspiration for a large classic ensuite bathroom in New York with beaded cabinets, black cabinets, an alcove shower, marble tiles, marble flooring, a submerged sink, engineered stone worktops, white floors, a hinged door and white worktops.

His vanity with custom cabinetry including reeded glass tall cabinet, marble counter, and glass knobs.
Weigley Photography
Design ideas for a classic ensuite bathroom in New York with marble worktops, grey cabinets, beaded cabinets, a freestanding bath, grey walls, marble flooring and white worktops.
Design ideas for a classic ensuite bathroom in New York with marble worktops, grey cabinets, beaded cabinets, a freestanding bath, grey walls, marble flooring and white worktops.

This small bathroom maximizes storage. A medicine cabinet didn't work due to the width of the vanity below and the constraints on door width with factory cabinetry. The solution was a custom mirror frame to match the cabinetry and add a wall cabinet over the toilet. Drawers in the vanity maximize easy-access storage there as well. The result is a highly functional small bathroom with more storage than one person actually needs.

bathroom detail
Design ideas for a medium sized traditional bathroom in Denver with beaded cabinets, medium wood cabinets, a walk-in shower, a two-piece toilet, grey tiles, limestone tiles, grey walls, marble flooring, a submerged sink, quartz worktops, grey floors, a hinged door, white worktops and a single sink.
Design ideas for a medium sized traditional bathroom in Denver with beaded cabinets, medium wood cabinets, a walk-in shower, a two-piece toilet, grey tiles, limestone tiles, grey walls, marble flooring, a submerged sink, quartz worktops, grey floors, a hinged door, white worktops and a single sink.

Remodeled Bathroom in a 1920's building. Features a walk in shower with hidden cabinetry in the wall and a washer and dryer.
Design ideas for a small classic ensuite bathroom in Salt Lake City with beaded cabinets, black cabinets, a two-piece toilet, black tiles, marble tiles, black walls, marble flooring, a console sink, marble worktops, multi-coloured floors, a hinged door, multi-coloured worktops, a single sink and a freestanding vanity unit.
Design ideas for a small classic ensuite bathroom in Salt Lake City with beaded cabinets, black cabinets, a two-piece toilet, black tiles, marble tiles, black walls, marble flooring, a console sink, marble worktops, multi-coloured floors, a hinged door, multi-coloured worktops, a single sink and a freestanding vanity unit.

Design ideas for a small beach style family bathroom in Baltimore with beaded cabinets, blue cabinets, an alcove bath, an alcove shower, a one-piece toilet, white tiles, metro tiles, white walls, marble flooring, a built-in sink, engineered stone worktops, grey floors, a shower curtain, white worktops, a single sink, a built in vanity unit and tongue and groove walls.
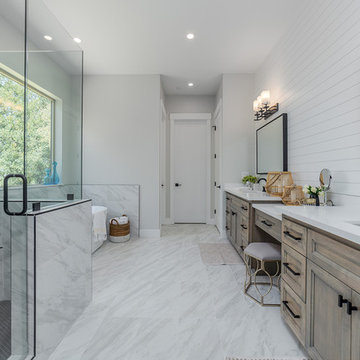
Photo of a small country shower room bathroom in Sacramento with beaded cabinets, white cabinets, a freestanding bath, a corner shower, a two-piece toilet, white tiles, ceramic tiles, grey walls, marble flooring, an integrated sink, granite worktops, white floors, a hinged door and white worktops.
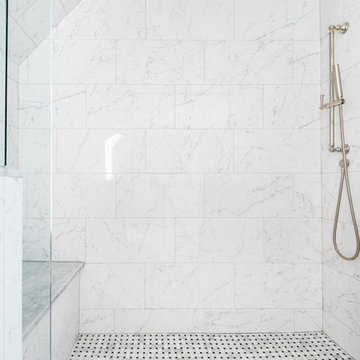
Design: Sarah Tinsley Childress
Photo: Eastman Creative
This is an example of an ensuite bathroom in Richmond with beaded cabinets, white cabinets, a freestanding bath, an alcove shower, a two-piece toilet, white tiles, marble tiles, grey walls, marble flooring, a submerged sink, marble worktops, white floors and a hinged door.
This is an example of an ensuite bathroom in Richmond with beaded cabinets, white cabinets, a freestanding bath, an alcove shower, a two-piece toilet, white tiles, marble tiles, grey walls, marble flooring, a submerged sink, marble worktops, white floors and a hinged door.
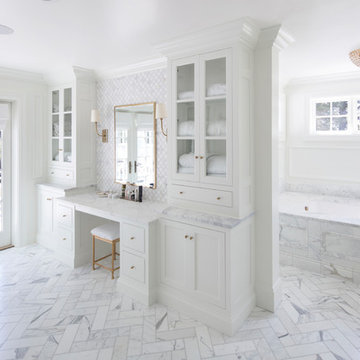
Photo: Mark Weinberg
Contractor/Interiors: The Fox Group
Photo of a large classic ensuite bathroom in Salt Lake City with white walls, beaded cabinets, white cabinets, grey tiles, white tiles, marble tiles, marble flooring, marble worktops, white floors and a submerged bath.
Photo of a large classic ensuite bathroom in Salt Lake City with white walls, beaded cabinets, white cabinets, grey tiles, white tiles, marble tiles, marble flooring, marble worktops, white floors and a submerged bath.
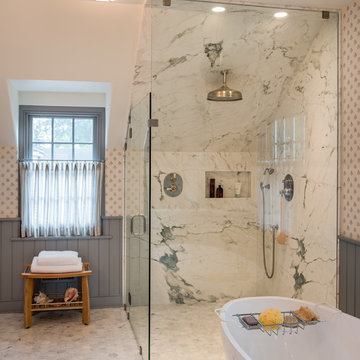
Angle Eye Photography
Large traditional ensuite bathroom in Philadelphia with beaded cabinets, blue cabinets, a freestanding bath, a corner shower, a one-piece toilet, grey tiles, marble tiles, white walls, marble flooring, a submerged sink, marble worktops, grey floors and a hinged door.
Large traditional ensuite bathroom in Philadelphia with beaded cabinets, blue cabinets, a freestanding bath, a corner shower, a one-piece toilet, grey tiles, marble tiles, white walls, marble flooring, a submerged sink, marble worktops, grey floors and a hinged door.
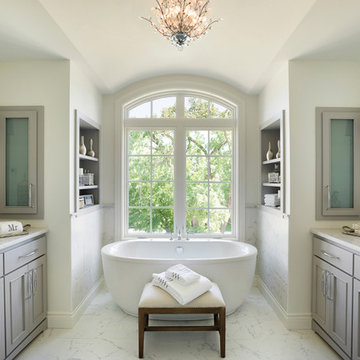
Design ideas for a large traditional ensuite bathroom in Minneapolis with beaded cabinets, grey cabinets, a freestanding bath, grey tiles, white walls, marble flooring, a submerged sink, quartz worktops and white floors.

This master bath was expanded and transformed into a light, spa-like sanctuary for its owners. Vanity, mirror frame and wall cabinets: Studio Dearborn. Faucet and hardware: Waterworks. Drawer pulls: Emtek. Marble: Calcatta gold. Window shades: horizonshades.com. Photography, Adam Kane Macchia.
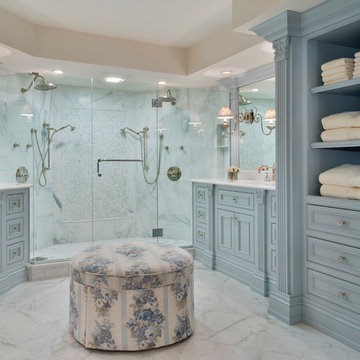
This home was featured in the January 2016 edition of HOME & DESIGN Magazine. To see the rest of the home tour as well as other luxury homes featured, visit http://www.homeanddesign.net/ralph-lauren-homage-condominium-in-gulf-shore/

Luxury corner shower with half walls and linear drain with Rohl body sprays, custom seat, linear drain and full view ultra clear glass. We love the details in the stone walls, the large format subway on bottom separated with a chair rail then switching to a 3x6 subway tile finished with a crown molding.
Design by Kitchen Intuitions & photos by Blackstock Photography

The beautiful, old barn on this Topsfield estate was at risk of being demolished. Before approaching Mathew Cummings, the homeowner had met with several architects about the structure, and they had all told her that it needed to be torn down. Thankfully, for the sake of the barn and the owner, Cummings Architects has a long and distinguished history of preserving some of the oldest timber framed homes and barns in the U.S.
Once the homeowner realized that the barn was not only salvageable, but could be transformed into a new living space that was as utilitarian as it was stunning, the design ideas began flowing fast. In the end, the design came together in a way that met all the family’s needs with all the warmth and style you’d expect in such a venerable, old building.
On the ground level of this 200-year old structure, a garage offers ample room for three cars, including one loaded up with kids and groceries. Just off the garage is the mudroom – a large but quaint space with an exposed wood ceiling, custom-built seat with period detailing, and a powder room. The vanity in the powder room features a vanity that was built using salvaged wood and reclaimed bluestone sourced right on the property.
Original, exposed timbers frame an expansive, two-story family room that leads, through classic French doors, to a new deck adjacent to the large, open backyard. On the second floor, salvaged barn doors lead to the master suite which features a bright bedroom and bath as well as a custom walk-in closet with his and hers areas separated by a black walnut island. In the master bath, hand-beaded boards surround a claw-foot tub, the perfect place to relax after a long day.
In addition, the newly restored and renovated barn features a mid-level exercise studio and a children’s playroom that connects to the main house.
From a derelict relic that was slated for demolition to a warmly inviting and beautifully utilitarian living space, this barn has undergone an almost magical transformation to become a beautiful addition and asset to this stately home.
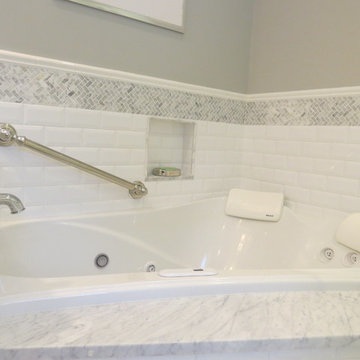
Robin Amorello, CKD CAPS
This is an example of a medium sized classic ensuite bathroom in Portland Maine with a submerged sink, beaded cabinets, white cabinets, marble worktops, an alcove bath, a built-in shower, a wall mounted toilet, multi-coloured tiles, metro tiles, grey walls and marble flooring.
This is an example of a medium sized classic ensuite bathroom in Portland Maine with a submerged sink, beaded cabinets, white cabinets, marble worktops, an alcove bath, a built-in shower, a wall mounted toilet, multi-coloured tiles, metro tiles, grey walls and marble flooring.

Master bathroom with marble floor tile and wood his and her vanities.
Pete Weigley
Photo of a traditional ensuite bathroom in New York with grey cabinets, a freestanding bath, grey tiles, beaded cabinets, an alcove shower, a one-piece toilet, marble tiles, grey walls, marble flooring, a submerged sink, marble worktops, grey floors, a hinged door and white worktops.
Photo of a traditional ensuite bathroom in New York with grey cabinets, a freestanding bath, grey tiles, beaded cabinets, an alcove shower, a one-piece toilet, marble tiles, grey walls, marble flooring, a submerged sink, marble worktops, grey floors, a hinged door and white worktops.
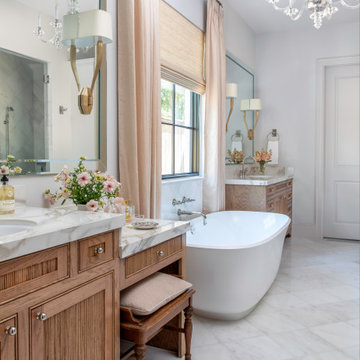
Medium sized traditional ensuite bathroom in Houston with medium wood cabinets, a freestanding bath, marble flooring, a submerged sink, marble worktops, white floors, white worktops, white walls and beaded cabinets.
Bathroom with Beaded Cabinets and Marble Flooring Ideas and Designs
1

 Shelves and shelving units, like ladder shelves, will give you extra space without taking up too much floor space. Also look for wire, wicker or fabric baskets, large and small, to store items under or next to the sink, or even on the wall.
Shelves and shelving units, like ladder shelves, will give you extra space without taking up too much floor space. Also look for wire, wicker or fabric baskets, large and small, to store items under or next to the sink, or even on the wall.  The sink, the mirror, shower and/or bath are the places where you might want the clearest and strongest light. You can use these if you want it to be bright and clear. Otherwise, you might want to look at some soft, ambient lighting in the form of chandeliers, short pendants or wall lamps. You could use accent lighting around your bath in the form to create a tranquil, spa feel, as well.
The sink, the mirror, shower and/or bath are the places where you might want the clearest and strongest light. You can use these if you want it to be bright and clear. Otherwise, you might want to look at some soft, ambient lighting in the form of chandeliers, short pendants or wall lamps. You could use accent lighting around your bath in the form to create a tranquil, spa feel, as well. 