Bathroom with Light Wood Cabinets and Marble Flooring Ideas and Designs
Refine by:
Budget
Sort by:Popular Today
1 - 20 of 2,373 photos
Item 1 of 3

A stunning minimal primary bathroom features marble herringbone shower tiles, hexagon mosaic floor tiles, and niche. We removed the bathtub to make the shower area larger. Also features a modern floating toilet, floating quartz shower bench, and custom white oak shaker vanity with a stacked quartz countertop. It feels perfectly curated with a mix of matte black and brass metals. The simplicity of the bathroom is balanced out with the patterned marble floors.

GC: Ekren Construction
Photo Credit: Tiffany Ringwald
Large traditional ensuite bathroom in Charlotte with shaker cabinets, light wood cabinets, a built-in shower, a two-piece toilet, white tiles, marble tiles, beige walls, marble flooring, a submerged sink, quartz worktops, grey floors, an open shower, grey worktops, an enclosed toilet, a single sink, a vaulted ceiling and a built in vanity unit.
Large traditional ensuite bathroom in Charlotte with shaker cabinets, light wood cabinets, a built-in shower, a two-piece toilet, white tiles, marble tiles, beige walls, marble flooring, a submerged sink, quartz worktops, grey floors, an open shower, grey worktops, an enclosed toilet, a single sink, a vaulted ceiling and a built in vanity unit.

With simple, clean lines and bright, open windows this bathroom invites all the calm simplicity craved at the end of a long work day.
Medium sized contemporary ensuite bathroom in Providence with light wood cabinets, a freestanding bath, white walls, an integrated sink, flat-panel cabinets, white tiles, marble flooring, a one-piece toilet and ceramic tiles.
Medium sized contemporary ensuite bathroom in Providence with light wood cabinets, a freestanding bath, white walls, an integrated sink, flat-panel cabinets, white tiles, marble flooring, a one-piece toilet and ceramic tiles.

Large primary bath suite featuring a curbless shower, antique honed marble flooring throughout, custom ceramic tile shower walls, custom white oak vanity with white marble countertops and waterfalls, brass hardware, and horizontal painted shiplap walls.

Design ideas for a midcentury ensuite bathroom in San Francisco with a hinged door, flat-panel cabinets, light wood cabinets, a built-in bath, a corner shower, white tiles, metro tiles, purple walls, marble flooring, a submerged sink, white floors and white worktops.

Terrazzo Bathrooms, Real Terrazzo Tiles, Terrazzo Perth, Real Wood Vanities Perth, Modern Bathroom, Black Tapware Bathroom, Half Shower Wall, Small Bathrooms, Modern Small Bathrooms

Classic, timeless and ideally positioned on a sprawling corner lot set high above the street, discover this designer dream home by Jessica Koltun. The blend of traditional architecture and contemporary finishes evokes feelings of warmth while understated elegance remains constant throughout this Midway Hollow masterpiece unlike no other. This extraordinary home is at the pinnacle of prestige and lifestyle with a convenient address to all that Dallas has to offer.

This is an example of a medium sized traditional wet room bathroom in San Francisco with shaker cabinets, light wood cabinets, green tiles, ceramic tiles, white walls, marble flooring, a submerged sink, marble worktops, white floors, a hinged door, white worktops, a shower bench and a built in vanity unit.

Modern master bathroom in a French modern home, with a wood vanity and marble wall tile
Large contemporary ensuite bathroom in Denver with shaker cabinets, light wood cabinets, a freestanding bath, white tiles, marble tiles, white walls, marble flooring, a vessel sink, marble worktops, white floors, white worktops, double sinks and a built in vanity unit.
Large contemporary ensuite bathroom in Denver with shaker cabinets, light wood cabinets, a freestanding bath, white tiles, marble tiles, white walls, marble flooring, a vessel sink, marble worktops, white floors, white worktops, double sinks and a built in vanity unit.
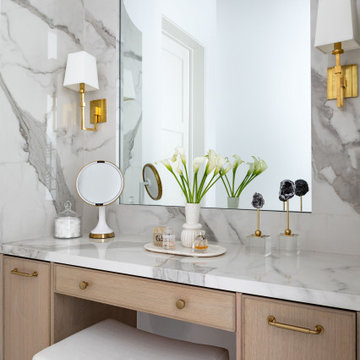
Photo of an expansive classic ensuite bathroom in Houston with light wood cabinets, a freestanding bath, an alcove shower, grey tiles, white walls, marble flooring, a built-in sink, grey floors, a hinged door, an enclosed toilet and a built in vanity unit.
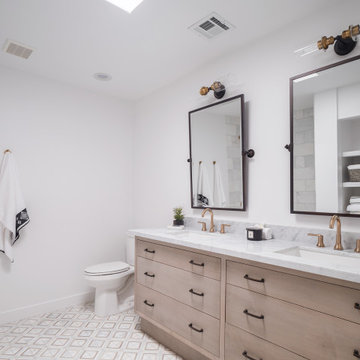
Inspiration for a classic bathroom in Phoenix with light wood cabinets, marble flooring and marble worktops.
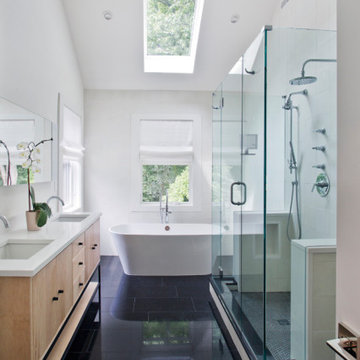
Modern master bathroom with high ceilings, skylight and an elegant freestanding bathtub with a view to garden and pool.
Photo of a large modern ensuite bathroom in New York with flat-panel cabinets, light wood cabinets, a freestanding bath, a double shower, white tiles, porcelain tiles, white walls, marble flooring, marble worktops, black floors, a hinged door and white worktops.
Photo of a large modern ensuite bathroom in New York with flat-panel cabinets, light wood cabinets, a freestanding bath, a double shower, white tiles, porcelain tiles, white walls, marble flooring, marble worktops, black floors, a hinged door and white worktops.

Small traditional ensuite bathroom in Other with light wood cabinets, a walk-in shower, a two-piece toilet, white tiles, metro tiles, marble flooring, a submerged sink, engineered stone worktops, black floors, a hinged door, white worktops and flat-panel cabinets.

Mater bathroom complete high-end renovation by Americcan Home Improvement, Inc.
This is an example of a large modern ensuite bathroom in Los Angeles with raised-panel cabinets, light wood cabinets, a freestanding bath, a corner shower, white tiles, wood-effect tiles, white walls, marble flooring, an integrated sink, marble worktops, black floors, a hinged door, black worktops, a shower bench, double sinks, a built in vanity unit, a drop ceiling and wood walls.
This is an example of a large modern ensuite bathroom in Los Angeles with raised-panel cabinets, light wood cabinets, a freestanding bath, a corner shower, white tiles, wood-effect tiles, white walls, marble flooring, an integrated sink, marble worktops, black floors, a hinged door, black worktops, a shower bench, double sinks, a built in vanity unit, a drop ceiling and wood walls.

Art: Art House Charlotte
Photography: Meagan Larsen
Featured Article: https://www.houzz.com/magazine/a-designer-tests-ideas-in-her-own-38-square-foot-bathroom-stsetivw-vs~116189786
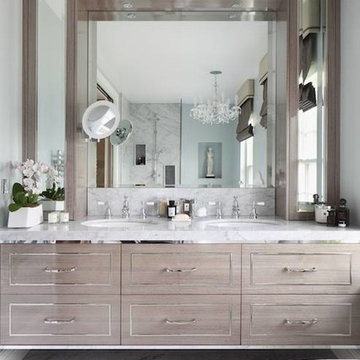
Photo of a medium sized classic ensuite bathroom in Los Angeles with flat-panel cabinets, light wood cabinets, a freestanding bath, a corner shower, white tiles, marble tiles, grey walls, marble flooring, a submerged sink, marble worktops, white floors, a hinged door and white worktops.
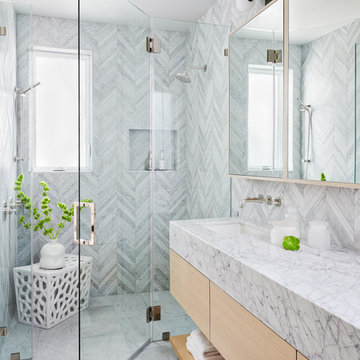
Jean Bai / Konstrukt Photo
Design ideas for a traditional bathroom in San Francisco with open cabinets, light wood cabinets, an alcove shower, marble tiles, grey walls, marble flooring, a submerged sink, grey floors, a hinged door and grey worktops.
Design ideas for a traditional bathroom in San Francisco with open cabinets, light wood cabinets, an alcove shower, marble tiles, grey walls, marble flooring, a submerged sink, grey floors, a hinged door and grey worktops.

Galina Coada photography
Farmhouse style guest bathroom.
Removed the tub/shower combo and replaced everything in this small guest bathroom for visiting elderly parents.
Easier access for bathing.
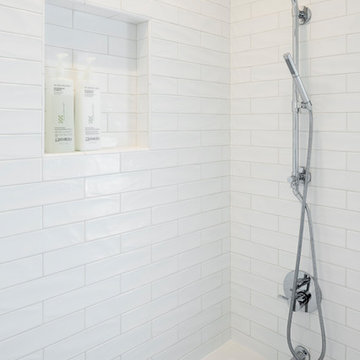
© Cindy Apple Photography
Photo of a small scandinavian ensuite bathroom in Seattle with flat-panel cabinets, light wood cabinets, an alcove bath, a shower/bath combination, a one-piece toilet, white tiles, ceramic tiles, white walls, marble flooring, a submerged sink, engineered stone worktops, white floors and a hinged door.
Photo of a small scandinavian ensuite bathroom in Seattle with flat-panel cabinets, light wood cabinets, an alcove bath, a shower/bath combination, a one-piece toilet, white tiles, ceramic tiles, white walls, marble flooring, a submerged sink, engineered stone worktops, white floors and a hinged door.

This is an example of a large nautical ensuite bathroom in Los Angeles with freestanding cabinets, light wood cabinets, a freestanding bath, an alcove shower, grey walls, marble flooring, a submerged sink, marble worktops, multi-coloured floors and multi-coloured worktops.
Bathroom with Light Wood Cabinets and Marble Flooring Ideas and Designs
1

 Shelves and shelving units, like ladder shelves, will give you extra space without taking up too much floor space. Also look for wire, wicker or fabric baskets, large and small, to store items under or next to the sink, or even on the wall.
Shelves and shelving units, like ladder shelves, will give you extra space without taking up too much floor space. Also look for wire, wicker or fabric baskets, large and small, to store items under or next to the sink, or even on the wall.  The sink, the mirror, shower and/or bath are the places where you might want the clearest and strongest light. You can use these if you want it to be bright and clear. Otherwise, you might want to look at some soft, ambient lighting in the form of chandeliers, short pendants or wall lamps. You could use accent lighting around your bath in the form to create a tranquil, spa feel, as well.
The sink, the mirror, shower and/or bath are the places where you might want the clearest and strongest light. You can use these if you want it to be bright and clear. Otherwise, you might want to look at some soft, ambient lighting in the form of chandeliers, short pendants or wall lamps. You could use accent lighting around your bath in the form to create a tranquil, spa feel, as well. 