Bathroom with Marble Flooring and Panelled Walls Ideas and Designs
Refine by:
Budget
Sort by:Popular Today
201 - 220 of 331 photos
Item 1 of 3
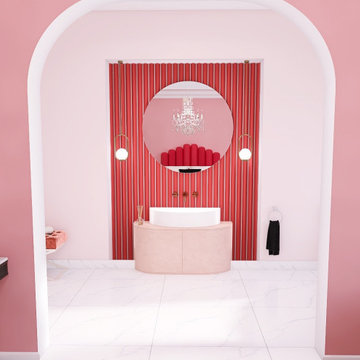
Inspiration for a large contemporary ensuite bathroom in Leipzig with a freestanding bath, pink tiles, marble flooring, white floors, pink worktops, a freestanding vanity unit and panelled walls.
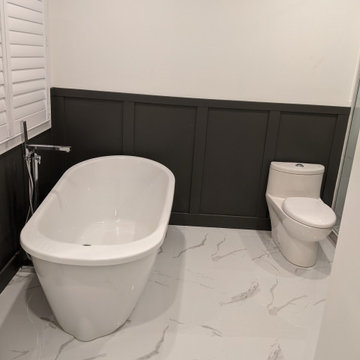
Photo of a modern ensuite bathroom in Toronto with a freestanding bath, a one-piece toilet, marble flooring, white floors and panelled walls.
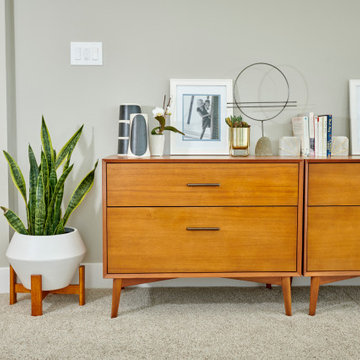
Our client desired to turn her primary suite into a perfect oasis. This space bathroom retreat is small but is layered in details. The starting point for the bathroom was her love for the colored MTI tub. The bath is far from ordinary in this exquisite home; it is a spa sanctuary. An especially stunning feature is the design of the tile throughout this wet room bathtub/shower combo.
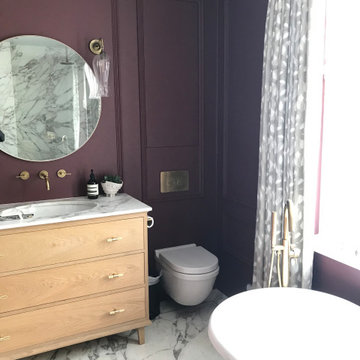
Large bohemian ensuite bathroom in London with flat-panel cabinets, light wood cabinets, a freestanding bath, a walk-in shower, a wall mounted toilet, red walls, marble flooring, a built-in sink, marble worktops, an open shower, a single sink, a freestanding vanity unit and panelled walls.
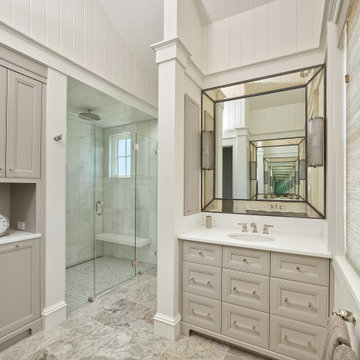
Double sinks placed across the bath from each other gives space for each spouse to use. A roll-in shower and floating shower seat allow for aging in place. Cabinet wall with built-in hamper hides the toilet from the main bath.
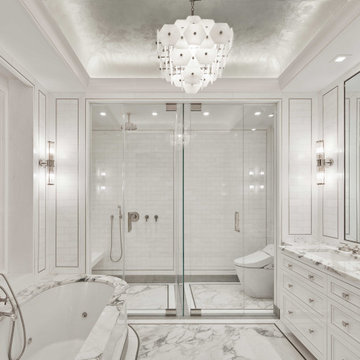
Design ideas for a medium sized classic ensuite bathroom in New York with a built-in bath, white tiles, marble tiles, white walls, marble flooring, marble worktops, white floors, white worktops, a shower bench, a coffered ceiling and panelled walls.
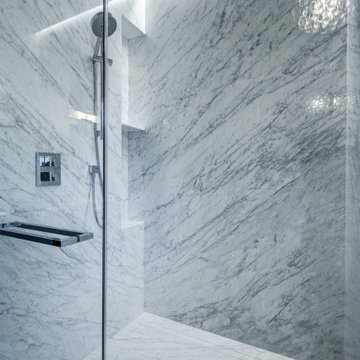
Photo of a modern ensuite bathroom in Calgary with flat-panel cabinets, grey cabinets, a freestanding bath, a built-in shower, white tiles, marble tiles, white walls, marble flooring, a submerged sink, marble worktops, white floors, a hinged door, white worktops, an enclosed toilet, double sinks, a built in vanity unit and panelled walls.
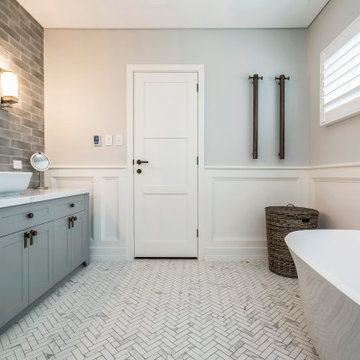
Hamptons style luxury bathrooms
Large ensuite bathroom in Sydney with shaker cabinets, white cabinets, a freestanding bath, an alcove shower, a one-piece toilet, grey tiles, metro tiles, grey walls, marble flooring, a vessel sink, engineered stone worktops, multi-coloured floors, an open shower, white worktops, a single sink, a floating vanity unit, a vaulted ceiling and panelled walls.
Large ensuite bathroom in Sydney with shaker cabinets, white cabinets, a freestanding bath, an alcove shower, a one-piece toilet, grey tiles, metro tiles, grey walls, marble flooring, a vessel sink, engineered stone worktops, multi-coloured floors, an open shower, white worktops, a single sink, a floating vanity unit, a vaulted ceiling and panelled walls.
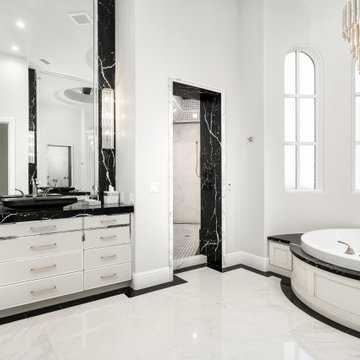
We love this master bathroom's black marble countertops, the marble tub surround, lighting fixtures, and marble floors.
This is an example of an expansive modern ensuite wet room bathroom in Phoenix with white cabinets, a built-in bath, a one-piece toilet, black tiles, marble tiles, white walls, marble flooring, a built-in sink, marble worktops, white floors, an open shower, black worktops, a single sink, a built in vanity unit, a coffered ceiling and panelled walls.
This is an example of an expansive modern ensuite wet room bathroom in Phoenix with white cabinets, a built-in bath, a one-piece toilet, black tiles, marble tiles, white walls, marble flooring, a built-in sink, marble worktops, white floors, an open shower, black worktops, a single sink, a built in vanity unit, a coffered ceiling and panelled walls.
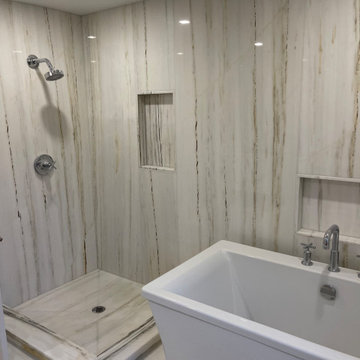
A beautiful marble bathroom. Full-size wall panels, niches, and floor.
Medium sized modern ensuite bathroom in New York with a freestanding bath, a corner shower, a one-piece toilet, beige tiles, marble tiles, beige walls, marble flooring, a submerged sink, marble worktops, beige floors, an open shower, beige worktops, a wall niche, a single sink, a drop ceiling and panelled walls.
Medium sized modern ensuite bathroom in New York with a freestanding bath, a corner shower, a one-piece toilet, beige tiles, marble tiles, beige walls, marble flooring, a submerged sink, marble worktops, beige floors, an open shower, beige worktops, a wall niche, a single sink, a drop ceiling and panelled walls.
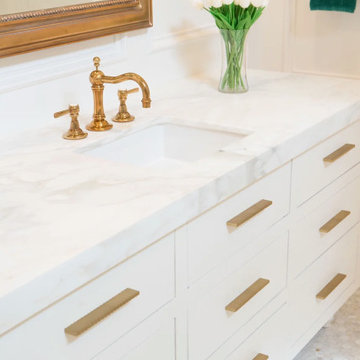
Medium sized ensuite bathroom in Austin with flat-panel cabinets, white cabinets, white walls, marble flooring, a submerged sink, marble worktops, white floors, white worktops, a single sink, a freestanding vanity unit and panelled walls.
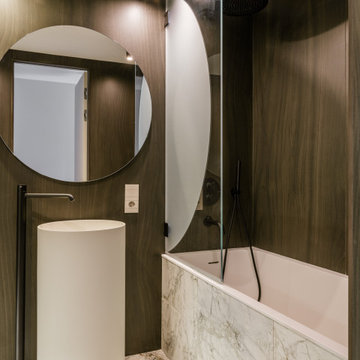
Гостевые Апартаменты площадью 62 м2 с видом на море в Сочи для семьи с двумя детьми.
Интерьер квартиры реализовывался ровно 9 месяцев. Пространство проектировалось для сезонного семейного отдыха на море и в горах. Заказчики ведут активный образ жизни, любят путешествия и уединённый отдых.
Основная задача - создать современное, компактное пространство, разместить две спальни, гардеробную, кухню и столовую зону. Для этих целей была произведена перепланировка.
За основу нами была выбрана умиротворяющая приглушенная цветовая гамма и фактурные природные сочетания. Ничего не должно отвлекать и будоражить, и только настраивать на отдых и уютные семейные встречи.
Комплекс апартаментов, в котором расположена квартира, примыкает к территории санатория им. Орджоникидзе - местной достопримечательности.
Это удивительный памятник сталинской архитектуры, утопающий в тропической зелени, что создаёт особенную атмосферу и не может не влиять на интерьер.
В качестве исходных данных мы получили свободную планировку, которую преобразовали в компактные пространства, необходимые заказчикам, включая две спальни и гардеробную. Из плюсов объекта можно выделить большие высокие окна во всех комнатах с отличным видом на море.
Из сложностей, с которыми мы столкнулись при проектировании можно выделить размещение приточно-вытяжной системы вентиляции на довольно малой площади объекта, при том, что практически через всю поверхность потолка проходят ригели, которые затрудняли проведение трасс воздуховодов. Нам пришлось потрудится, чтобы максимально сохранить высоту потолка и спрятать решётки воздуховодов в мебель и стеновые панели.
Что касается эстетической стороны мы создавали тактильные контрасты с помощью разных материалов и сочетаний. Зону гостиной украсила графика прекрасной художницы Елены Утенковой-Тихоновой «Дорога к морю». Красной нитью через весь проект проходит идея отражение локаций, в которых будут отдыхать владельцы квартиры. Так на полу в кухне и столовой мы расположили паттерн, символизирующий горы, во всех комнатах установили рифлёные панели в сечении напоминающие волны, а в качестве цветовой палитры выбрали оттенки морского песка и голубой морской глади.
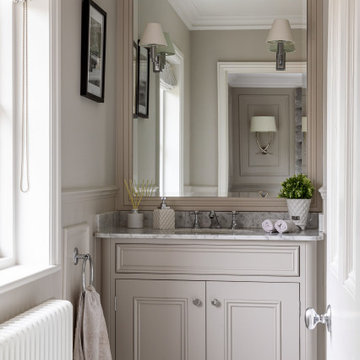
This is an example of a medium sized victorian ensuite bathroom in Essex with beaded cabinets, grey cabinets, grey walls, marble flooring, an integrated sink, marble worktops, white floors, white worktops, a single sink, a built in vanity unit and panelled walls.
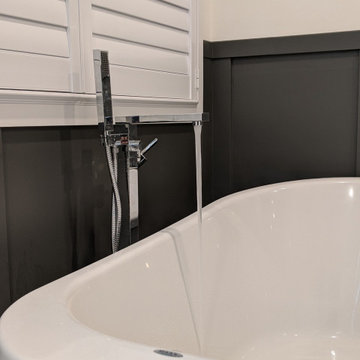
Modern ensuite bathroom in Toronto with a freestanding bath, a one-piece toilet, marble flooring, white floors and panelled walls.
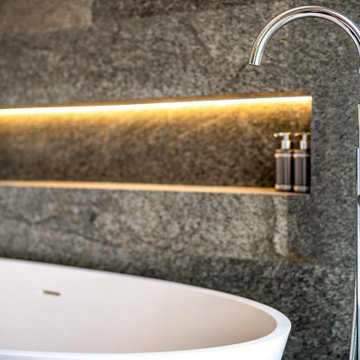
I love these veneered stone panels used on the ensuite wall. Only a few mm deep they are attached to panels that can easily be fixed to the wall, A good decorator will find them no problem. The natural texture and feel to these panels is amazing and the colours they reflect are mesmerising and peaceful. Perfect for a master ensuite
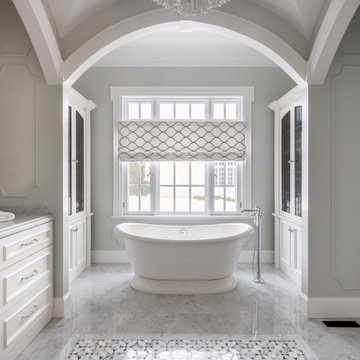
Inspiration for a bathroom in New York with a freestanding bath, marble flooring, marble worktops, multi-coloured floors, panelled walls, an enclosed toilet and a vaulted ceiling.
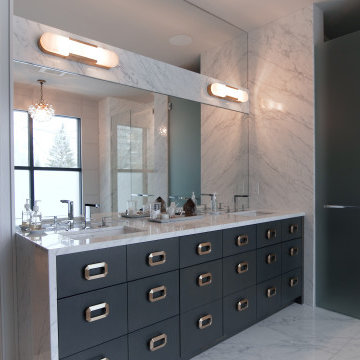
Design ideas for a modern ensuite bathroom in Calgary with flat-panel cabinets, grey cabinets, a freestanding bath, a built-in shower, white tiles, marble tiles, white walls, marble flooring, a submerged sink, marble worktops, white floors, a hinged door, white worktops, an enclosed toilet, double sinks, a built in vanity unit and panelled walls.
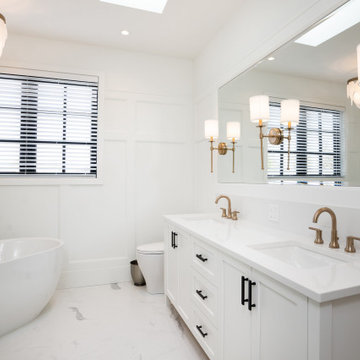
Photo of a farmhouse ensuite bathroom in Vancouver with shaker cabinets, white cabinets, a freestanding bath, a corner shower, white tiles, porcelain tiles, white walls, marble flooring, a submerged sink, engineered stone worktops, white floors, a hinged door, white worktops, a shower bench, double sinks, a built in vanity unit and panelled walls.
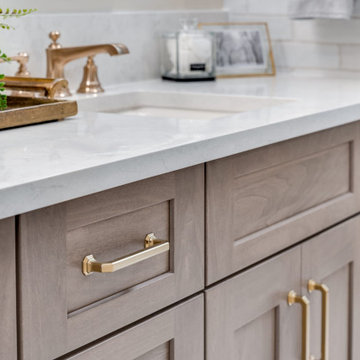
For a classic bathroom remodel we recommend choosing a neutral color scheme for a more classic feel. With tile specifically, selecting grays and whites for your color scheme lends itself to a traditional look. With regard to shape, look for classics like subway or hexagonal to keep it timeless
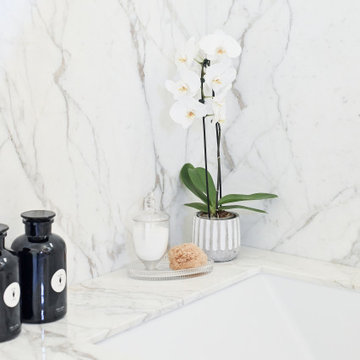
Photo of a large classic ensuite wet room bathroom in Houston with raised-panel cabinets, beige cabinets, a submerged bath, a two-piece toilet, grey tiles, marble tiles, beige walls, marble flooring, a submerged sink, marble worktops, white floors, a hinged door, white worktops, a single sink, a built in vanity unit and panelled walls.
Bathroom with Marble Flooring and Panelled Walls Ideas and Designs
11

 Shelves and shelving units, like ladder shelves, will give you extra space without taking up too much floor space. Also look for wire, wicker or fabric baskets, large and small, to store items under or next to the sink, or even on the wall.
Shelves and shelving units, like ladder shelves, will give you extra space without taking up too much floor space. Also look for wire, wicker or fabric baskets, large and small, to store items under or next to the sink, or even on the wall.  The sink, the mirror, shower and/or bath are the places where you might want the clearest and strongest light. You can use these if you want it to be bright and clear. Otherwise, you might want to look at some soft, ambient lighting in the form of chandeliers, short pendants or wall lamps. You could use accent lighting around your bath in the form to create a tranquil, spa feel, as well.
The sink, the mirror, shower and/or bath are the places where you might want the clearest and strongest light. You can use these if you want it to be bright and clear. Otherwise, you might want to look at some soft, ambient lighting in the form of chandeliers, short pendants or wall lamps. You could use accent lighting around your bath in the form to create a tranquil, spa feel, as well. 