Bathroom with Marble Flooring and Panelled Walls Ideas and Designs
Refine by:
Budget
Sort by:Popular Today
241 - 260 of 331 photos
Item 1 of 3
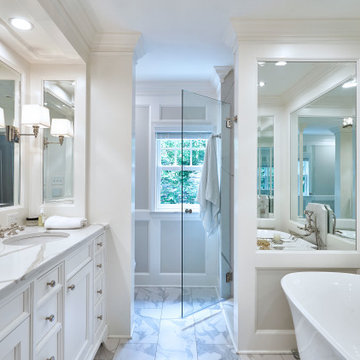
In addition to the use of light quartz and marble, we strategically used mirrors to give the small master bath the illusion of being spacious and airy. Adding paneling to the walls and mirrors gives the room a seamless, finished look, which is highlighted by lights integrated into the mirrors. The white and gray quartz and marble throughout the bathroom. The custom quartz faucet detail we created behind the soaking tub is special touch that sets this room apart.
Rudloff Custom Builders has won Best of Houzz for Customer Service in 2014, 2015 2016, 2017, 2019, and 2020. We also were voted Best of Design in 2016, 2017, 2018, 2019 and 2020, which only 2% of professionals receive. Rudloff Custom Builders has been featured on Houzz in their Kitchen of the Week, What to Know About Using Reclaimed Wood in the Kitchen as well as included in their Bathroom WorkBook article. We are a full service, certified remodeling company that covers all of the Philadelphia suburban area. This business, like most others, developed from a friendship of young entrepreneurs who wanted to make a difference in their clients’ lives, one household at a time. This relationship between partners is much more than a friendship. Edward and Stephen Rudloff are brothers who have renovated and built custom homes together paying close attention to detail. They are carpenters by trade and understand concept and execution. Rudloff Custom Builders will provide services for you with the highest level of professionalism, quality, detail, punctuality and craftsmanship, every step of the way along our journey together.
Specializing in residential construction allows us to connect with our clients early in the design phase to ensure that every detail is captured as you imagined. One stop shopping is essentially what you will receive with Rudloff Custom Builders from design of your project to the construction of your dreams, executed by on-site project managers and skilled craftsmen. Our concept: envision our client’s ideas and make them a reality. Our mission: CREATING LIFETIME RELATIONSHIPS BUILT ON TRUST AND INTEGRITY.
Photo Credit: Linda McManus Images
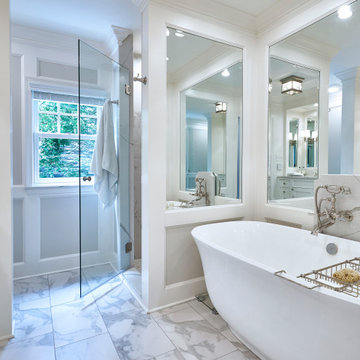
In addition to the use of light quartz and marble, we strategically used mirrors to give the small master bath the illusion of being spacious and airy. Adding paneling to the walls and mirrors gives the room a seamless, finished look, which is highlighted by lights integrated into the mirrors. The white and gray quartz and marble throughout the bathroom. The custom quartz faucet detail we created behind the soaking tub is special touch that sets this room apart.
Rudloff Custom Builders has won Best of Houzz for Customer Service in 2014, 2015 2016, 2017, 2019, and 2020. We also were voted Best of Design in 2016, 2017, 2018, 2019 and 2020, which only 2% of professionals receive. Rudloff Custom Builders has been featured on Houzz in their Kitchen of the Week, What to Know About Using Reclaimed Wood in the Kitchen as well as included in their Bathroom WorkBook article. We are a full service, certified remodeling company that covers all of the Philadelphia suburban area. This business, like most others, developed from a friendship of young entrepreneurs who wanted to make a difference in their clients’ lives, one household at a time. This relationship between partners is much more than a friendship. Edward and Stephen Rudloff are brothers who have renovated and built custom homes together paying close attention to detail. They are carpenters by trade and understand concept and execution. Rudloff Custom Builders will provide services for you with the highest level of professionalism, quality, detail, punctuality and craftsmanship, every step of the way along our journey together.
Specializing in residential construction allows us to connect with our clients early in the design phase to ensure that every detail is captured as you imagined. One stop shopping is essentially what you will receive with Rudloff Custom Builders from design of your project to the construction of your dreams, executed by on-site project managers and skilled craftsmen. Our concept: envision our client’s ideas and make them a reality. Our mission: CREATING LIFETIME RELATIONSHIPS BUILT ON TRUST AND INTEGRITY.
Photo Credit: Linda McManus Images
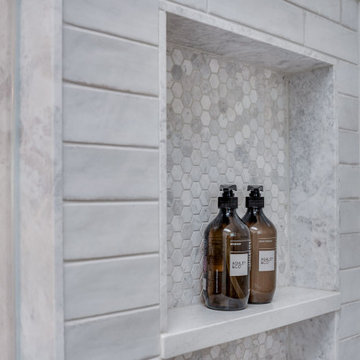
For a classic bathroom remodel we recommend choosing a neutral color scheme for a more classic feel. With tile specifically, selecting grays and whites for your color scheme lends itself to a traditional look. With regard to shape, look for classics like subway or hexagonal to keep it timeless
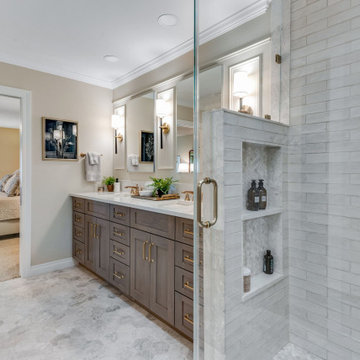
For a classic bathroom remodel we recommend choosing a neutral color scheme for a more classic feel. With tile specifically, selecting grays and whites for your color scheme lends itself to a traditional look. With regard to shape, look for classics like subway or hexagonal to keep it timeless
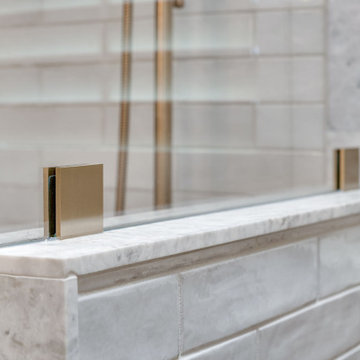
For a classic bathroom remodel we recommend choosing a neutral color scheme for a more classic feel. With tile specifically, selecting grays and whites for your color scheme lends itself to a traditional look. With regard to shape, look for classics like subway or hexagonal to keep it timeless
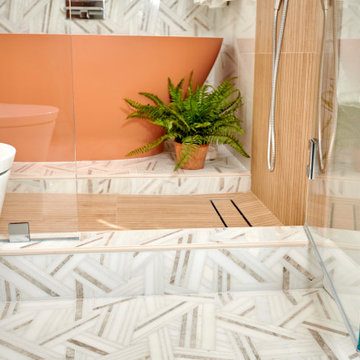
Our client desired to turn her primary suite into a perfect oasis. This space bathroom retreat is small but is layered in details. The starting point for the bathroom was her love for the colored MTI tub. The bath is far from ordinary in this exquisite home; it is a spa sanctuary. An especially stunning feature is the design of the tile throughout this wet room bathtub/shower combo.
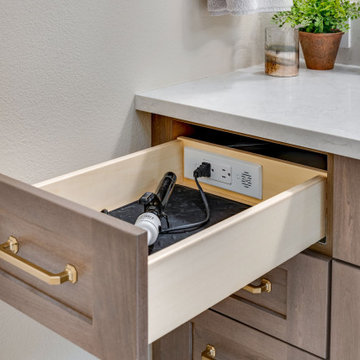
For a classic bathroom remodel we recommend choosing a neutral color scheme for a more classic feel. With tile specifically, selecting grays and whites for your color scheme lends itself to a traditional look. With regard to shape, look for classics like subway or hexagonal to keep it timeless
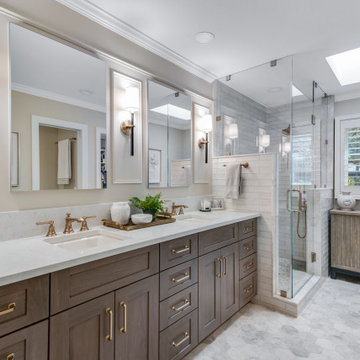
For a classic bathroom remodel we recommend choosing a neutral color scheme for a more classic feel. With tile specifically, selecting grays and whites for your color scheme lends itself to a traditional look. With regard to shape, look for classics like subway or hexagonal to keep it timeless
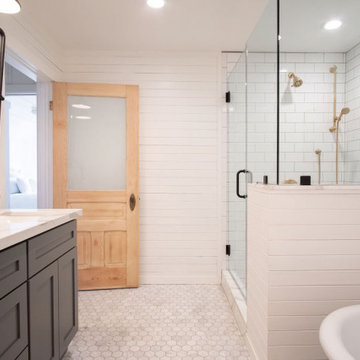
Master bathroom. Original antique door hardware. Glass Shower with white subway tile and gray grout. Black shower door hardware. Antique brass faucets. Marble hex tile floor. Painted gray cabinets. Painted white walls and ceilings. Painted original clawfoot tub. Lakefront 1920's cabin on Lake Tahoe.
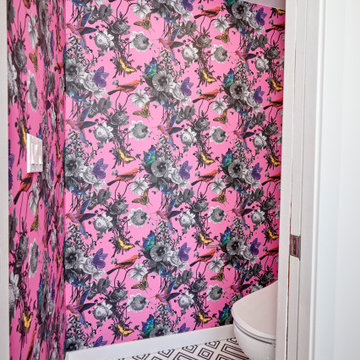
Bring on the glam! The inspiration started with knocking down walls and moving the bathroom into this space which was the closet! The clients wanted to bring the glam and we created this master piece together.
BIG transformation.

Advisement + Design - Construction advisement, custom millwork & custom furniture design, interior design & art curation by Chango & Co.
Design ideas for an expansive traditional ensuite bathroom in New York with white cabinets, a freestanding bath, an alcove shower, all types of toilet, white walls, marble flooring, an integrated sink, marble worktops, white floors, a hinged door, white worktops, double sinks, a built in vanity unit, a vaulted ceiling, panelled walls and shaker cabinets.
Design ideas for an expansive traditional ensuite bathroom in New York with white cabinets, a freestanding bath, an alcove shower, all types of toilet, white walls, marble flooring, an integrated sink, marble worktops, white floors, a hinged door, white worktops, double sinks, a built in vanity unit, a vaulted ceiling, panelled walls and shaker cabinets.
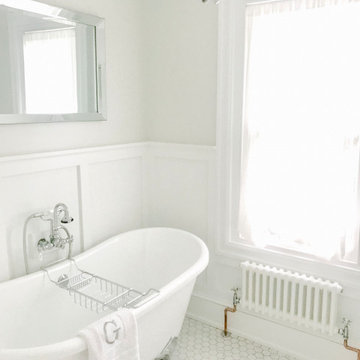
Girls Bathroom Renovation-Unfortunately this bathroom had to be completely gutted. You never know what surprises you will find behind the floors and walls of an 1890 Farmhouse. When choosing fixtures I am mindful of what makes sense in this space. All the while trying to bring it up to date so it’s not just beautiful but functional.
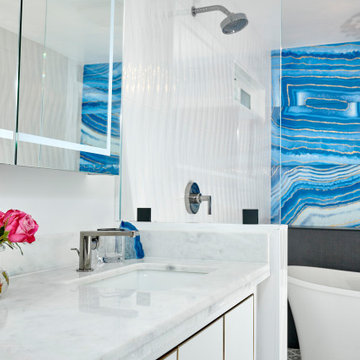
Bring on the glam! The inspiration started with knocking down walls and moving the bathroom into this space which was the closet! The clients wanted to bring the glam and we created this master piece together.
BIG transformation.
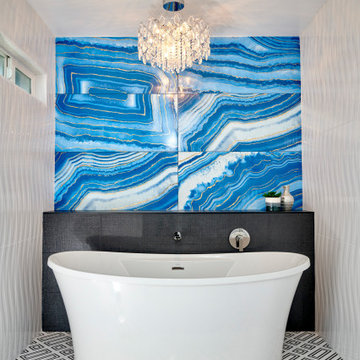
Bring on the glam! The inspiration started with knocking down walls and moving the bathroom into this space which was the closet! The clients wanted to bring the glam and we created this master piece together.
BIG transformation.
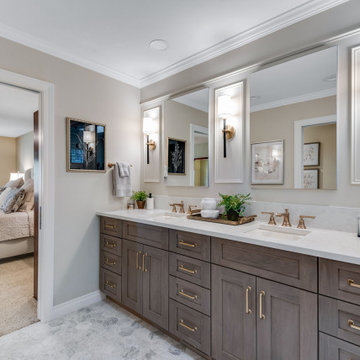
For a classic bathroom remodel we recommend choosing a neutral color scheme for a more classic feel. With tile specifically, selecting grays and whites for your color scheme lends itself to a traditional look. With regard to shape, look for classics like subway or hexagonal to keep it timeless
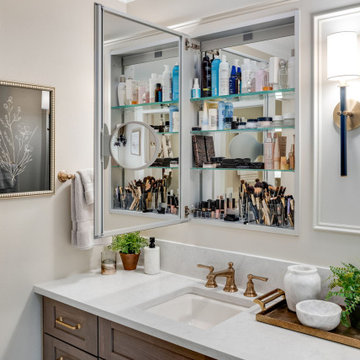
For a classic bathroom remodel we recommend choosing a neutral color scheme for a more classic feel. With tile specifically, selecting grays and whites for your color scheme lends itself to a traditional look. With regard to shape, look for classics like subway or hexagonal to keep it timeless
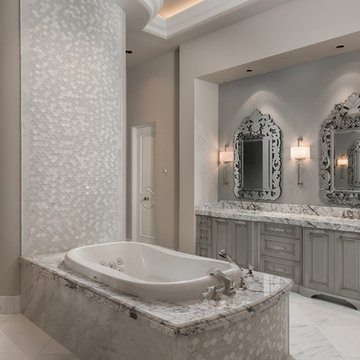
Master bathroom's mosaic backsplash / wall tile, the bathtubs marble tub surround, double vanities, and marble floor.
Inspiration for an expansive mediterranean ensuite bathroom in Phoenix with raised-panel cabinets, grey cabinets, a built-in bath, a walk-in shower, a one-piece toilet, multi-coloured tiles, marble tiles, beige walls, marble flooring, an integrated sink, marble worktops, multi-coloured floors, an open shower, multi-coloured worktops, a wall niche, double sinks, a built in vanity unit, a coffered ceiling and panelled walls.
Inspiration for an expansive mediterranean ensuite bathroom in Phoenix with raised-panel cabinets, grey cabinets, a built-in bath, a walk-in shower, a one-piece toilet, multi-coloured tiles, marble tiles, beige walls, marble flooring, an integrated sink, marble worktops, multi-coloured floors, an open shower, multi-coloured worktops, a wall niche, double sinks, a built in vanity unit, a coffered ceiling and panelled walls.
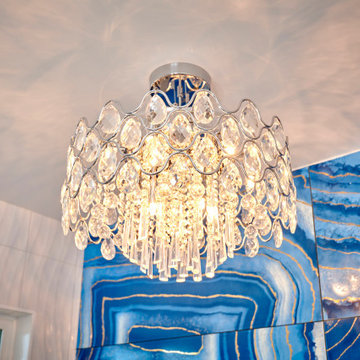
Bring on the glam! The inspiration started with knocking down walls and moving the bathroom into this space which was the closet! The clients wanted to bring the glam and we created this master piece together.
BIG transformation.
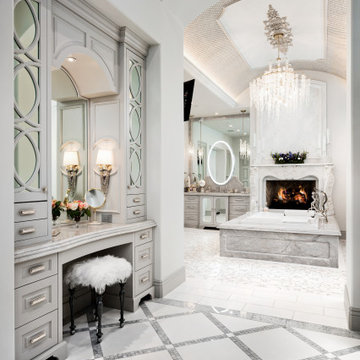
Master bathroom's curved ceilings, the marble tub surround, and mosaic floor tile.
This is an example of an expansive retro ensuite bathroom in Phoenix with glass-front cabinets, grey cabinets, a freestanding bath, grey tiles, ceramic tiles, white walls, marble flooring, marble worktops, white floors, grey worktops, an enclosed toilet, double sinks, a built in vanity unit, a coffered ceiling and panelled walls.
This is an example of an expansive retro ensuite bathroom in Phoenix with glass-front cabinets, grey cabinets, a freestanding bath, grey tiles, ceramic tiles, white walls, marble flooring, marble worktops, white floors, grey worktops, an enclosed toilet, double sinks, a built in vanity unit, a coffered ceiling and panelled walls.
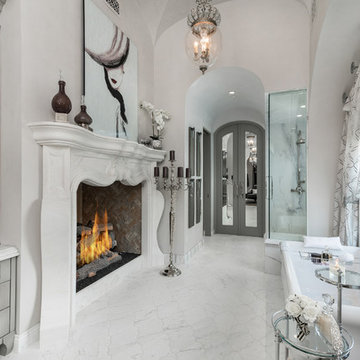
We love this master bathroom's ceilings, the fireplace mantel, mosaic floor tile, and arched entryways.
Design ideas for an expansive mediterranean ensuite bathroom in Phoenix with recessed-panel cabinets, grey cabinets, a freestanding bath, an alcove shower, a one-piece toilet, white tiles, porcelain tiles, grey walls, marble flooring, a submerged sink, marble worktops, white floors, an open shower, multi-coloured worktops, an enclosed toilet, double sinks, a built in vanity unit, a coffered ceiling and panelled walls.
Design ideas for an expansive mediterranean ensuite bathroom in Phoenix with recessed-panel cabinets, grey cabinets, a freestanding bath, an alcove shower, a one-piece toilet, white tiles, porcelain tiles, grey walls, marble flooring, a submerged sink, marble worktops, white floors, an open shower, multi-coloured worktops, an enclosed toilet, double sinks, a built in vanity unit, a coffered ceiling and panelled walls.
Bathroom with Marble Flooring and Panelled Walls Ideas and Designs
13

 Shelves and shelving units, like ladder shelves, will give you extra space without taking up too much floor space. Also look for wire, wicker or fabric baskets, large and small, to store items under or next to the sink, or even on the wall.
Shelves and shelving units, like ladder shelves, will give you extra space without taking up too much floor space. Also look for wire, wicker or fabric baskets, large and small, to store items under or next to the sink, or even on the wall.  The sink, the mirror, shower and/or bath are the places where you might want the clearest and strongest light. You can use these if you want it to be bright and clear. Otherwise, you might want to look at some soft, ambient lighting in the form of chandeliers, short pendants or wall lamps. You could use accent lighting around your bath in the form to create a tranquil, spa feel, as well.
The sink, the mirror, shower and/or bath are the places where you might want the clearest and strongest light. You can use these if you want it to be bright and clear. Otherwise, you might want to look at some soft, ambient lighting in the form of chandeliers, short pendants or wall lamps. You could use accent lighting around your bath in the form to create a tranquil, spa feel, as well. 