Bathroom with Marble Worktops and Concrete Worktops Ideas and Designs
Refine by:
Budget
Sort by:Popular Today
221 - 240 of 109,985 photos
Item 1 of 3
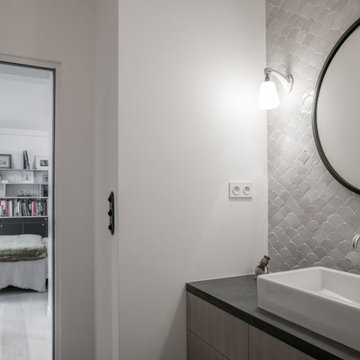
Photo of a scandi shower room bathroom in Paris with beaded cabinets, light wood cabinets, a built-in shower, green tiles, terracotta tiles, concrete flooring, a built-in sink, concrete worktops, grey floors, grey worktops, a laundry area, a single sink and a floating vanity unit.

Inspiration for a large traditional ensuite bathroom in Orange County with shaker cabinets, blue cabinets, a freestanding bath, a corner shower, a two-piece toilet, marble tiles, white walls, mosaic tile flooring, a submerged sink, marble worktops, grey floors, a hinged door, grey worktops, double sinks, a built in vanity unit, feature lighting and a shower bench.

Inspiration for a large contemporary ensuite wet room bathroom in Los Angeles with flat-panel cabinets, dark wood cabinets, a freestanding bath, white tiles, white walls, mosaic tile flooring, a submerged sink, white floors, a hinged door, grey worktops, double sinks, a floating vanity unit, marble worktops and a vaulted ceiling.
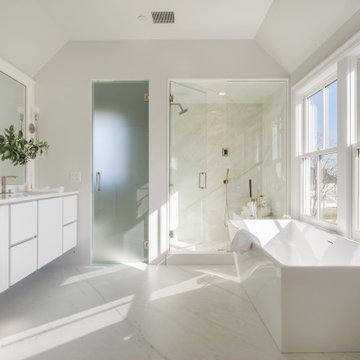
This Master Bath captures the beauty of the waterviews from all points: the center tub, steam shower with bench, wide mirror reflecting back over the double vanity, and the special make-up area.

Design ideas for a medium sized traditional bathroom in New York with white cabinets, an alcove bath, a shower/bath combination, a two-piece toilet, white tiles, metro tiles, grey walls, mosaic tile flooring, a submerged sink, marble worktops, grey floors, a hinged door, grey worktops and recessed-panel cabinets.
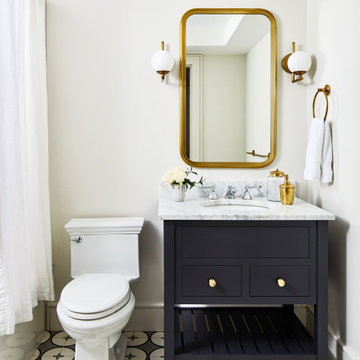
Inspiration for a small classic shower room bathroom in Los Angeles with flat-panel cabinets, black cabinets, an alcove bath, a shower/bath combination, a two-piece toilet, white walls, ceramic flooring, a submerged sink, marble worktops, grey floors, a shower curtain and grey worktops.
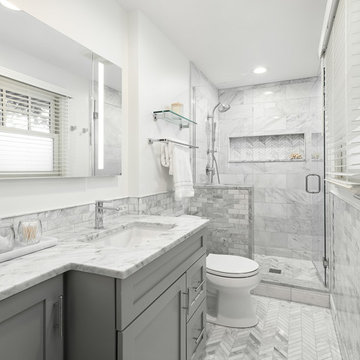
Inspiration for a medium sized classic ensuite bathroom in Chicago with recessed-panel cabinets, grey cabinets, an alcove shower, a two-piece toilet, grey tiles, marble tiles, white walls, marble flooring, a submerged sink, marble worktops, grey floors, a hinged door and white worktops.
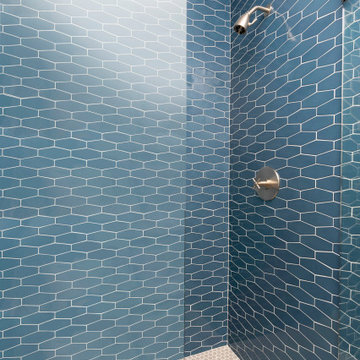
Inspiration for a small beach style shower room bathroom in Los Angeles with medium wood cabinets and marble worktops.
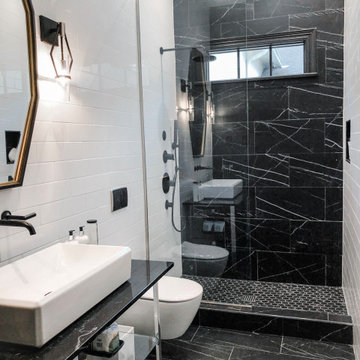
Guest Bathroom design featuring Antheus washbasin and vanity and Subway wall-mounted toilet by Villeroy & Boch
Inspiration for a modern bathroom in New Orleans with black cabinets, a wall mounted toilet, a vessel sink, marble worktops and black worktops.
Inspiration for a modern bathroom in New Orleans with black cabinets, a wall mounted toilet, a vessel sink, marble worktops and black worktops.
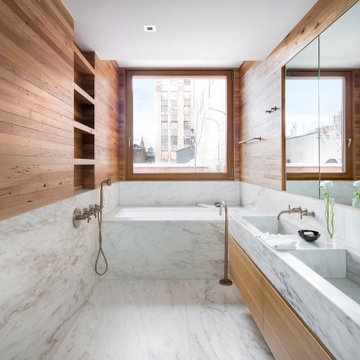
A high performance tilt and turn window brings light and natural ventilation into this modern bathroom in Manhattan,.
Design ideas for a large modern ensuite bathroom in New York with flat-panel cabinets, light wood cabinets, a submerged bath, an alcove shower, grey tiles, marble tiles, brown walls, marble flooring, an integrated sink, marble worktops, white floors, a hinged door and grey worktops.
Design ideas for a large modern ensuite bathroom in New York with flat-panel cabinets, light wood cabinets, a submerged bath, an alcove shower, grey tiles, marble tiles, brown walls, marble flooring, an integrated sink, marble worktops, white floors, a hinged door and grey worktops.
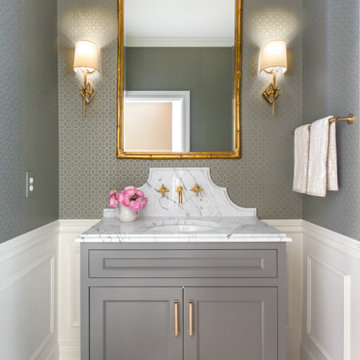
Inspiration for a small traditional shower room bathroom in St Louis with flat-panel cabinets, grey cabinets, a two-piece toilet, grey walls, travertine flooring, a submerged sink, marble worktops, beige floors and multi-coloured worktops.

Inspiration for a medium sized traditional bathroom in Other with blue cabinets, an alcove bath, a shower/bath combination, a one-piece toilet, white tiles, porcelain tiles, white walls, porcelain flooring, a submerged sink, marble worktops, multi-coloured floors, a shower curtain, white worktops and recessed-panel cabinets.

Master bathroom in Wilmette IL has built-in make-up vanity, custom linen cabinet and sliding glass doors. Norman Sizemore photographer.
Large classic grey and white ensuite bathroom in Chicago with recessed-panel cabinets, grey cabinets, a built-in shower, grey walls, slate flooring, a built-in sink, marble worktops, grey floors, an open shower, grey worktops, a wall niche and wallpapered walls.
Large classic grey and white ensuite bathroom in Chicago with recessed-panel cabinets, grey cabinets, a built-in shower, grey walls, slate flooring, a built-in sink, marble worktops, grey floors, an open shower, grey worktops, a wall niche and wallpapered walls.

You enter this bright and light master bathroom through a custom pocket door that is inlayed with a mirror. The room features a beautiful free-standing tub. The shower is Carrera marble and has a seat, storage inset, a body jet and dual showerheads. The striking single vanity is a deep navy blue with beaded inset cabinets, chrome handles and provides tons of storage. Along with the blue vanity, the rose gold fixtures, including the shower grate, are eye catching and provide a subtle pop of color.
What started as an addition project turned into a full house remodel in this Modern Craftsman home in Narberth, PA.. The addition included the creation of a sitting room, family room, mudroom and third floor. As we moved to the rest of the home, we designed and built a custom staircase to connect the family room to the existing kitchen. We laid red oak flooring with a mahogany inlay throughout house. Another central feature of this is home is all the built-in storage. We used or created every nook for seating and storage throughout the house, as you can see in the family room, dining area, staircase landing, bedroom and bathrooms. Custom wainscoting and trim are everywhere you look, and gives a clean, polished look to this warm house.
Rudloff Custom Builders has won Best of Houzz for Customer Service in 2014, 2015 2016, 2017 and 2019. We also were voted Best of Design in 2016, 2017, 2018, 2019 which only 2% of professionals receive. Rudloff Custom Builders has been featured on Houzz in their Kitchen of the Week, What to Know About Using Reclaimed Wood in the Kitchen as well as included in their Bathroom WorkBook article. We are a full service, certified remodeling company that covers all of the Philadelphia suburban area. This business, like most others, developed from a friendship of young entrepreneurs who wanted to make a difference in their clients’ lives, one household at a time. This relationship between partners is much more than a friendship. Edward and Stephen Rudloff are brothers who have renovated and built custom homes together paying close attention to detail. They are carpenters by trade and understand concept and execution. Rudloff Custom Builders will provide services for you with the highest level of professionalism, quality, detail, punctuality and craftsmanship, every step of the way along our journey together.
Specializing in residential construction allows us to connect with our clients early in the design phase to ensure that every detail is captured as you imagined. One stop shopping is essentially what you will receive with Rudloff Custom Builders from design of your project to the construction of your dreams, executed by on-site project managers and skilled craftsmen. Our concept: envision our client’s ideas and make them a reality. Our mission: CREATING LIFETIME RELATIONSHIPS BUILT ON TRUST AND INTEGRITY.
Photo Credit: Linda McManus Images
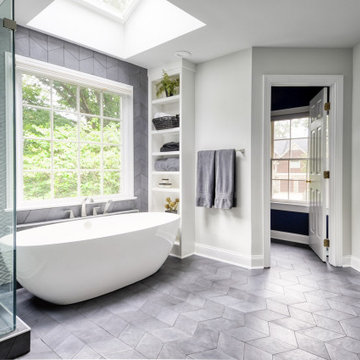
This is an example of a medium sized modern ensuite bathroom in DC Metro with recessed-panel cabinets, white cabinets, a freestanding bath, a corner shower, a two-piece toilet, white tiles, ceramic tiles, grey walls, cement flooring, a submerged sink, marble worktops, grey floors, a hinged door and white worktops.

Modern bathroom remodel with open shower and tub area
This is an example of a large traditional wet room bathroom in Dallas with white cabinets, a freestanding bath, a one-piece toilet, white tiles, marble tiles, white walls, porcelain flooring, a submerged sink, marble worktops, an open shower, white worktops and flat-panel cabinets.
This is an example of a large traditional wet room bathroom in Dallas with white cabinets, a freestanding bath, a one-piece toilet, white tiles, marble tiles, white walls, porcelain flooring, a submerged sink, marble worktops, an open shower, white worktops and flat-panel cabinets.
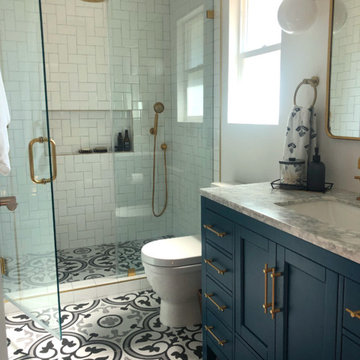
This is an example of a medium sized classic ensuite bathroom in San Francisco with shaker cabinets, blue cabinets, a walk-in shower, a one-piece toilet, white tiles, cement tiles, white walls, porcelain flooring, a submerged sink, marble worktops, multi-coloured floors, a hinged door and multi-coloured worktops.
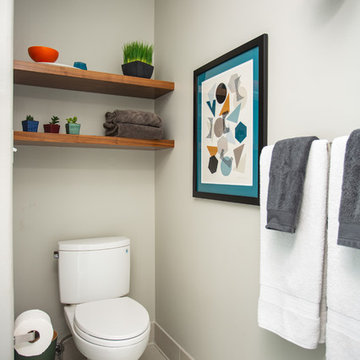
After reviving their kitchen, this couple was ready to tackle the master bathroom by getting rid of some Venetian plaster and a built in tub, removing fur downs and a bulky shower surround, and just making the entire space feel lighter, brighter, and bringing into a more mid-century style space.
The cabinet is a freestanding furniture piece that we allowed the homeowner to purchase themselves to save a little bit on cost, and it came with prefabricated with a counter and undermount sinks. We installed 2 floating shelves in walnut above the commode to match the vanity piece.
The faucets are Hansgrohe Talis S widespread in chrome, and the tub filler is from the same collection. The shower control, also from Hansgrohe, is the Ecostat S Pressure Balance with a Croma SAM Set Plus shower head set.
The gorgeous freestanding soaking tub if from Jason - the Forma collection. The commode is a Toto Drake II two-piece, elongated.
Tile was really fun to play with in this space so there is a pretty good mix. The floor tile is from Daltile in their Fabric Art Modern Textile in white. We kept is fairly simple on the vanity back wall, shower walls and tub surround walls with an Interceramic IC Brites White in their wall tile collection. A 1" hex on the shower floor is from Daltile - the Keystones collection. The accent tiles were very fun to choose and we settled on Daltile Natural Hues - Paprika in the shower, and Jade by the tub.
The wall color was updated to a neutral Gray Screen from Sherwin Williams, with Extra White as the ceiling color.
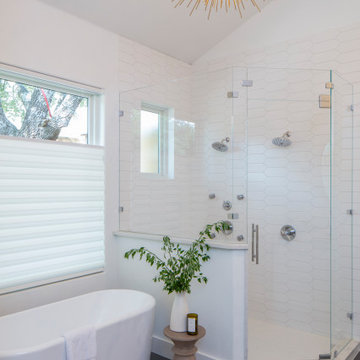
Photo of a medium sized traditional ensuite bathroom in Austin with a freestanding bath, a corner shower, white tiles, white walls, grey floors, a hinged door, recessed-panel cabinets, white cabinets, a two-piece toilet, ceramic tiles, porcelain flooring, a submerged sink, marble worktops and white worktops.

Design ideas for a victorian ensuite bathroom in Minneapolis with medium wood cabinets, a claw-foot bath, beige walls, a submerged sink, marble worktops, beige floors, black worktops and flat-panel cabinets.
Bathroom with Marble Worktops and Concrete Worktops Ideas and Designs
12

 Shelves and shelving units, like ladder shelves, will give you extra space without taking up too much floor space. Also look for wire, wicker or fabric baskets, large and small, to store items under or next to the sink, or even on the wall.
Shelves and shelving units, like ladder shelves, will give you extra space without taking up too much floor space. Also look for wire, wicker or fabric baskets, large and small, to store items under or next to the sink, or even on the wall.  The sink, the mirror, shower and/or bath are the places where you might want the clearest and strongest light. You can use these if you want it to be bright and clear. Otherwise, you might want to look at some soft, ambient lighting in the form of chandeliers, short pendants or wall lamps. You could use accent lighting around your bath in the form to create a tranquil, spa feel, as well.
The sink, the mirror, shower and/or bath are the places where you might want the clearest and strongest light. You can use these if you want it to be bright and clear. Otherwise, you might want to look at some soft, ambient lighting in the form of chandeliers, short pendants or wall lamps. You could use accent lighting around your bath in the form to create a tranquil, spa feel, as well. 