Bathroom with Marble Worktops and Concrete Worktops Ideas and Designs
Refine by:
Budget
Sort by:Popular Today
161 - 180 of 109,908 photos
Item 1 of 3

Built in marble vanity complete with a drop-in sink and deep blue cabinets.
Inspiration for a medium sized mediterranean grey and white family bathroom in Los Angeles with recessed-panel cabinets, blue cabinets, a one-piece toilet, white walls, terracotta flooring, a built-in sink, marble worktops, brown floors, white worktops, a single sink and a built in vanity unit.
Inspiration for a medium sized mediterranean grey and white family bathroom in Los Angeles with recessed-panel cabinets, blue cabinets, a one-piece toilet, white walls, terracotta flooring, a built-in sink, marble worktops, brown floors, white worktops, a single sink and a built in vanity unit.

Design ideas for a medium sized traditional ensuite bathroom in Chicago with recessed-panel cabinets, white cabinets, a freestanding bath, a corner shower, a one-piece toilet, grey tiles, marble tiles, grey walls, marble flooring, a submerged sink, marble worktops, grey floors, a hinged door, grey worktops, a wall niche, double sinks, a built in vanity unit and wainscoting.
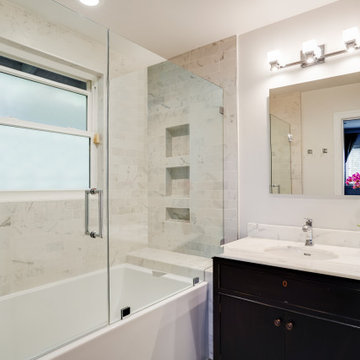
Black and White Transitional Bathroom
This is an example of a medium sized traditional ensuite bathroom in San Francisco with freestanding cabinets, black cabinets, an alcove bath, a shower/bath combination, a one-piece toilet, white tiles, marble tiles, white walls, porcelain flooring, a submerged sink, marble worktops, grey floors, a hinged door, white worktops, a wall niche, a single sink and a freestanding vanity unit.
This is an example of a medium sized traditional ensuite bathroom in San Francisco with freestanding cabinets, black cabinets, an alcove bath, a shower/bath combination, a one-piece toilet, white tiles, marble tiles, white walls, porcelain flooring, a submerged sink, marble worktops, grey floors, a hinged door, white worktops, a wall niche, a single sink and a freestanding vanity unit.

Contemporary ensuite bathroom in Other with a freestanding bath, marble worktops, double sinks, flat-panel cabinets, light wood cabinets, multi-coloured walls, mosaic tile flooring, a submerged sink, white floors, white worktops, a built in vanity unit and wallpapered walls.
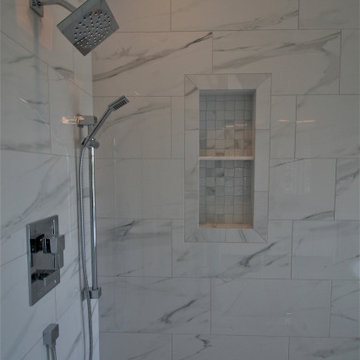
Complete remodel of Master Bathroom
Design ideas for a medium sized contemporary ensuite bathroom in Other with shaker cabinets, white cabinets, a freestanding bath, a corner shower, a two-piece toilet, white tiles, porcelain tiles, white walls, porcelain flooring, a submerged sink, marble worktops, white floors, a sliding door, white worktops, a wall niche, double sinks, a freestanding vanity unit and a vaulted ceiling.
Design ideas for a medium sized contemporary ensuite bathroom in Other with shaker cabinets, white cabinets, a freestanding bath, a corner shower, a two-piece toilet, white tiles, porcelain tiles, white walls, porcelain flooring, a submerged sink, marble worktops, white floors, a sliding door, white worktops, a wall niche, double sinks, a freestanding vanity unit and a vaulted ceiling.
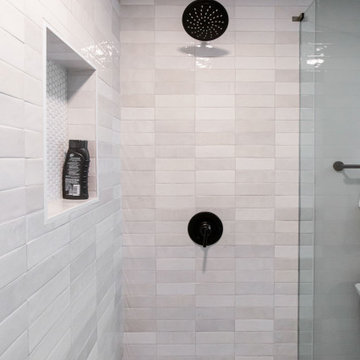
This is an example of a small contemporary family bathroom in Atlanta with shaker cabinets, dark wood cabinets, an alcove shower, white tiles, metro tiles, porcelain flooring, marble worktops, white floors, a hinged door, a wall niche, a single sink and a freestanding vanity unit.

This is an example of a medium sized contemporary shower room bathroom in San Francisco with flat-panel cabinets, distressed cabinets, an alcove bath, a shower/bath combination, a two-piece toilet, green tiles, porcelain tiles, white walls, porcelain flooring, a submerged sink, marble worktops, white floors, an open shower, white worktops, a single sink and a freestanding vanity unit.
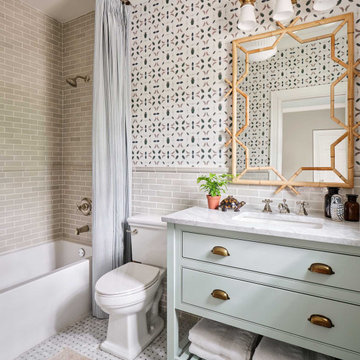
We installed this fun "beetle" wallpaper in a boy's bathroom, and painted this fabulous vanity! Designer Maria E. Beck
Photo of a traditional family bathroom in Austin with green cabinets, marble worktops and wallpapered walls.
Photo of a traditional family bathroom in Austin with green cabinets, marble worktops and wallpapered walls.

Expansive beach style ensuite bathroom in Charleston with flat-panel cabinets, light wood cabinets, a freestanding bath, a walk-in shower, white tiles, white walls, porcelain flooring, an integrated sink, marble worktops, white floors, an open shower, white worktops, a shower bench, a single sink, a floating vanity unit, a timber clad ceiling and tongue and groove walls.

Design ideas for a medium sized traditional family bathroom in San Francisco with shaker cabinets, blue cabinets, an alcove bath, an alcove shower, a two-piece toilet, white tiles, ceramic tiles, grey walls, marble flooring, a submerged sink, marble worktops, grey floors, a shower curtain, grey worktops, a wall niche, a single sink and a freestanding vanity unit.
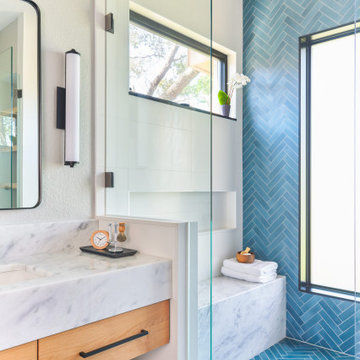
Inspiration for a medium sized contemporary ensuite bathroom in Austin with flat-panel cabinets, light wood cabinets, blue tiles, white walls, a submerged sink, marble worktops, blue floors, a shower bench, double sinks and a floating vanity unit.

Photo of a medium sized classic family bathroom in New Orleans with recessed-panel cabinets, blue cabinets, an alcove bath, a shower/bath combination, a two-piece toilet, white tiles, ceramic tiles, white walls, cement flooring, a submerged sink, marble worktops, white worktops, a wall niche, a single sink and a freestanding vanity unit.
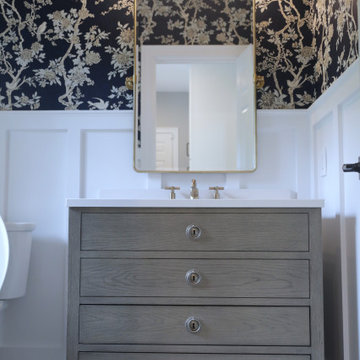
The client desired a powder room remodel that was updated and made a statement. A carefully-chosen wallpaper pattern in an elegant, rich color works well in the small space. Artful composition of wainscoting complements the wallpaper with form and style. The client chose the radiator cover which completes the look. Trendy brass fixtures provide ample light and pick up the gold in the wallpaper.
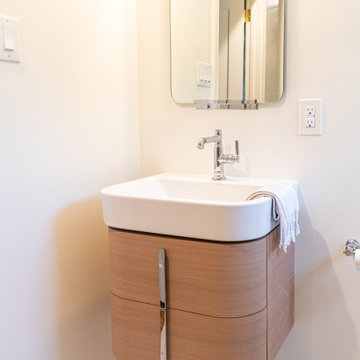
Gardner/Fox designed and updated this home's master and third-floor bath, as well as the master bedroom. The first step in this renovation was enlarging the master bathroom by 25 sq. ft., which allowed us to expand the shower and incorporate a new double vanity. Updates to the master bedroom include installing a space-saving sliding barn door and custom built-in storage (in place of the existing traditional closets. These space-saving built-ins are easily organized and connected by a window bench seat. In the third floor bath, we updated the room's finishes and removed a tub to make room for a new shower and sauna.
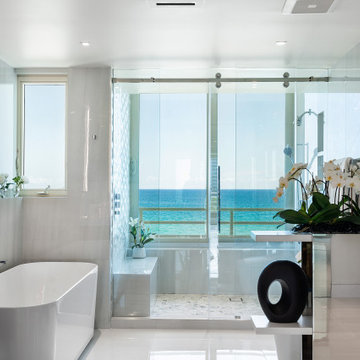
Medium sized contemporary ensuite wet room bathroom in Miami with dark wood cabinets, a freestanding bath, a bidet, white tiles, stone slabs, white walls, marble flooring, an integrated sink, marble worktops, white floors, a sliding door, white worktops, a shower bench, double sinks and a floating vanity unit.

Medium sized traditional ensuite bathroom in New York with grey cabinets, a claw-foot bath, a corner shower, a two-piece toilet, grey tiles, grey walls, ceramic flooring, a submerged sink, marble worktops, black floors, a hinged door, grey worktops, double sinks, a freestanding vanity unit and tongue and groove walls.
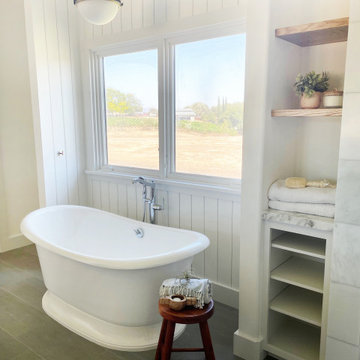
Replacing the deck-mounted tub with a freestanding tub greatly opened up the space, a pendant light above and beadboard detail behind added some farmhouse charm. We used the existing niche space but added new stained wood shelves to give it a refresh. All new tile, baseboard, and vanity.

Photo of a large coastal ensuite wet room bathroom in Other with freestanding cabinets, brown cabinets, a freestanding bath, a one-piece toilet, white walls, ceramic flooring, a built-in sink, marble worktops, beige floors, a hinged door, grey worktops, double sinks, a built in vanity unit, white tiles and marble tiles.
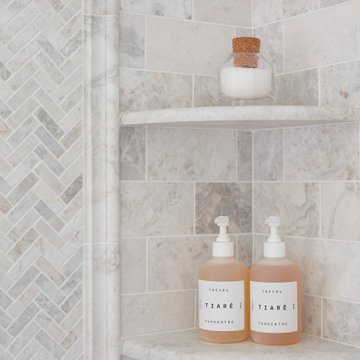
Photo of a traditional ensuite bathroom in Minneapolis with dark wood cabinets, a claw-foot bath, a one-piece toilet, marble flooring, a submerged sink, marble worktops, double sinks, a freestanding vanity unit and wainscoting.
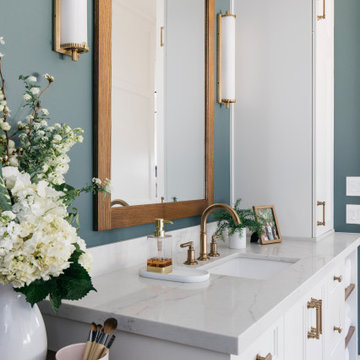
This modern Chandler Remodel project features a completely transformed master bathroom with an inviting green color on the walls to create an oasis for this couple’s dream bathroom.
Bathroom with Marble Worktops and Concrete Worktops Ideas and Designs
9

 Shelves and shelving units, like ladder shelves, will give you extra space without taking up too much floor space. Also look for wire, wicker or fabric baskets, large and small, to store items under or next to the sink, or even on the wall.
Shelves and shelving units, like ladder shelves, will give you extra space without taking up too much floor space. Also look for wire, wicker or fabric baskets, large and small, to store items under or next to the sink, or even on the wall.  The sink, the mirror, shower and/or bath are the places where you might want the clearest and strongest light. You can use these if you want it to be bright and clear. Otherwise, you might want to look at some soft, ambient lighting in the form of chandeliers, short pendants or wall lamps. You could use accent lighting around your bath in the form to create a tranquil, spa feel, as well.
The sink, the mirror, shower and/or bath are the places where you might want the clearest and strongest light. You can use these if you want it to be bright and clear. Otherwise, you might want to look at some soft, ambient lighting in the form of chandeliers, short pendants or wall lamps. You could use accent lighting around your bath in the form to create a tranquil, spa feel, as well. 